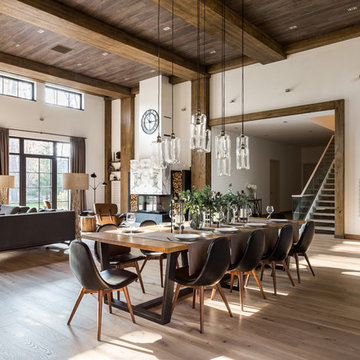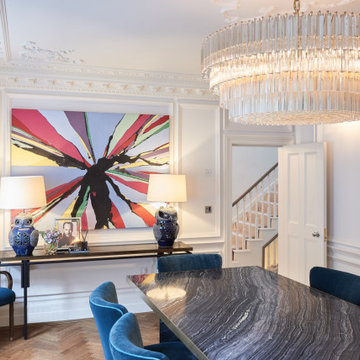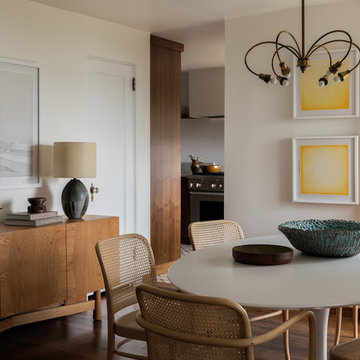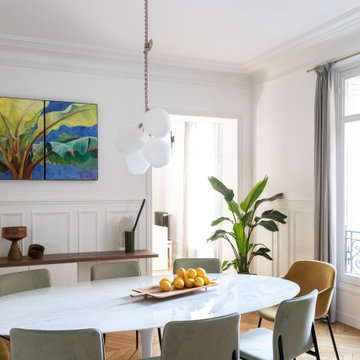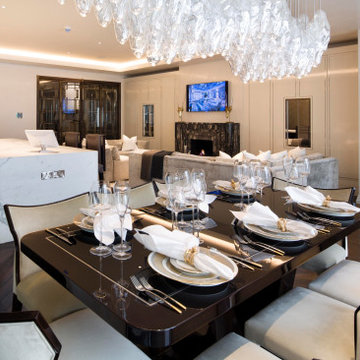ラグジュアリーなダイニングの照明 (茶色い床、白い壁) の写真
絞り込み:
資材コスト
並び替え:今日の人気順
写真 1〜20 枚目(全 30 枚)
1/5
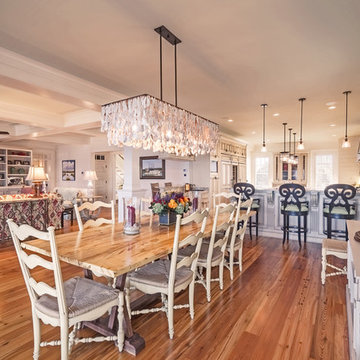
Gregory Allen Butler
チャールストンにあるラグジュアリーな広いトラディショナルスタイルのおしゃれなダイニング (白い壁、暖炉なし、無垢フローリング、茶色い床) の写真
チャールストンにあるラグジュアリーな広いトラディショナルスタイルのおしゃれなダイニング (白い壁、暖炉なし、無垢フローリング、茶色い床) の写真

Tana Photography
ボイシにあるラグジュアリーな広いトランジショナルスタイルのおしゃれなダイニング (白い壁、無垢フローリング、両方向型暖炉、金属の暖炉まわり、茶色い床) の写真
ボイシにあるラグジュアリーな広いトランジショナルスタイルのおしゃれなダイニング (白い壁、無垢フローリング、両方向型暖炉、金属の暖炉まわり、茶色い床) の写真
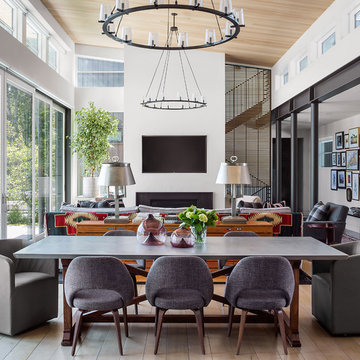
The elegant simplicity of creating design elements from structural steel add a functional element of design interest to the room. Clerestory windows help to add natural light without opening the room to the autocourt and street. Large lift and slide doors open to an outdoor living area, creating true indoor-outdoor living space. A wood ceiling adds character without competing with other design elements and art.
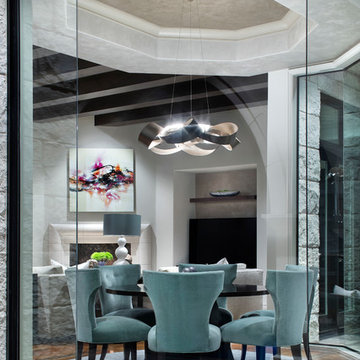
オースティンにあるラグジュアリーな巨大なトランジショナルスタイルのおしゃれなダイニング (白い壁、無垢フローリング、標準型暖炉、茶色い床) の写真
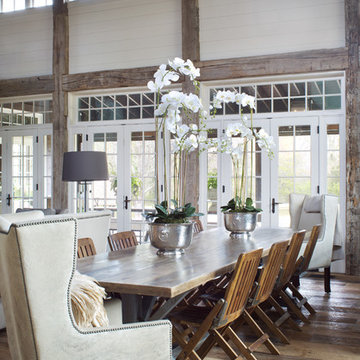
Emily Minton Redfield Photography
Brad Norris Architecture
デンバーにあるラグジュアリーな広いカントリー風のおしゃれなダイニング (白い壁、無垢フローリング、茶色い床、暖炉なし) の写真
デンバーにあるラグジュアリーな広いカントリー風のおしゃれなダイニング (白い壁、無垢フローリング、茶色い床、暖炉なし) の写真

Gorgeous living and dining area with bobs of black and red.
Werner Straube
シカゴにあるラグジュアリーな広いコンテンポラリースタイルのおしゃれなダイニング (白い壁、濃色無垢フローリング、茶色い床、標準型暖炉、木材の暖炉まわり、折り上げ天井) の写真
シカゴにあるラグジュアリーな広いコンテンポラリースタイルのおしゃれなダイニング (白い壁、濃色無垢フローリング、茶色い床、標準型暖炉、木材の暖炉まわり、折り上げ天井) の写真
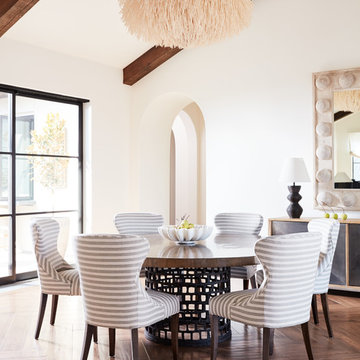
Photo by John Merkl
サンフランシスコにあるラグジュアリーな中くらいな地中海スタイルのおしゃれなダイニングの照明 (白い壁、無垢フローリング、茶色い床) の写真
サンフランシスコにあるラグジュアリーな中くらいな地中海スタイルのおしゃれなダイニングの照明 (白い壁、無垢フローリング、茶色い床) の写真
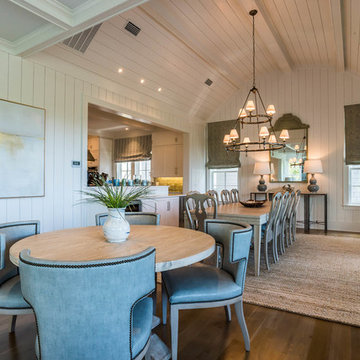
The dining areas boast vaulted ceilings with many windows to fill the space with natural light.
他の地域にあるラグジュアリーな巨大なシャビーシック調のおしゃれなダイニング (白い壁、淡色無垢フローリング、茶色い床) の写真
他の地域にあるラグジュアリーな巨大なシャビーシック調のおしゃれなダイニング (白い壁、淡色無垢フローリング、茶色い床) の写真
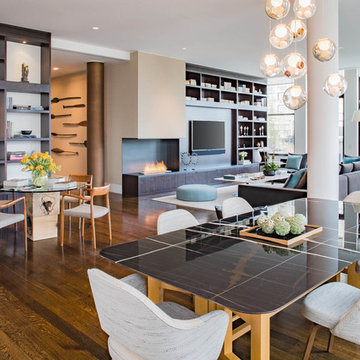
Adriana Solmson Interiors
ニューヨークにあるラグジュアリーな広いコンテンポラリースタイルのおしゃれなダイニング (白い壁、無垢フローリング、コーナー設置型暖炉、金属の暖炉まわり、茶色い床) の写真
ニューヨークにあるラグジュアリーな広いコンテンポラリースタイルのおしゃれなダイニング (白い壁、無垢フローリング、コーナー設置型暖炉、金属の暖炉まわり、茶色い床) の写真
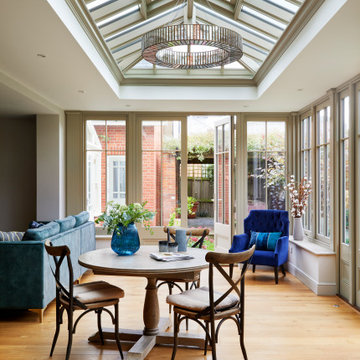
A magnificent rectangular roof lantern with resin ball finials and solar reflective glazing acts as a real focal point in the room, extending the ceiling height, allowing natural light to stream to the small dining table below and ensuring the informal dining area doesn’t look lost in the large, open-plan room. Decorative moulding on the underside creates a timeless, detailed look that you can only achieve through classic timber joinery techniques. Automatic, thermostatic air vents maintain a comfortable temperature, opening when the room feels warm in order to draw the hot air up, creating air flow – ensuring good ventilation in a kitchen is essential. They close as the room cools or when the rain sensors detect the first few drops from heavy clouds above.
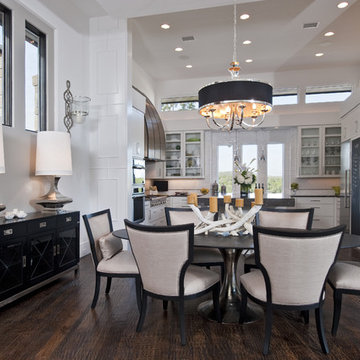
This Neo-prairie style home with its wide overhangs and well shaded bands of glass combines the openness of an island getaway with a “C – shaped” floor plan that gives the owners much needed privacy on a 78’ wide hillside lot. Photos by James Bruce and Merrick Ales.
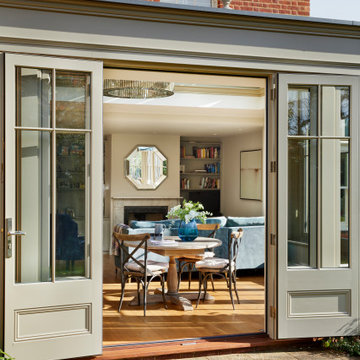
Fully understanding the nature of timber as a building material, we always use engineered wood, with an external layer of Accoya® to ensure durability and longevity. Accoya® is a reliable and robust material which does not shrink or swell, so the joints, panes and frames of the orangery keep their perfect fit. What’s more, Accoya is made from fast-growing, sustainable FSC® or PEFC™ Radiata pine and is carbon neutral throughout its entire life cycle.
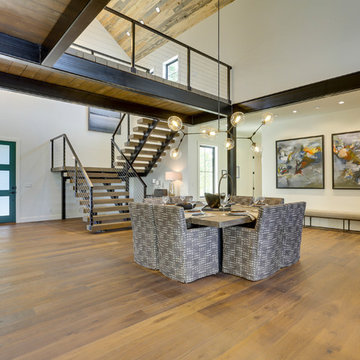
REPIXS
ポートランドにあるラグジュアリーな巨大なカントリー風のおしゃれなダイニング (白い壁、無垢フローリング、標準型暖炉、金属の暖炉まわり、茶色い床) の写真
ポートランドにあるラグジュアリーな巨大なカントリー風のおしゃれなダイニング (白い壁、無垢フローリング、標準型暖炉、金属の暖炉まわり、茶色い床) の写真
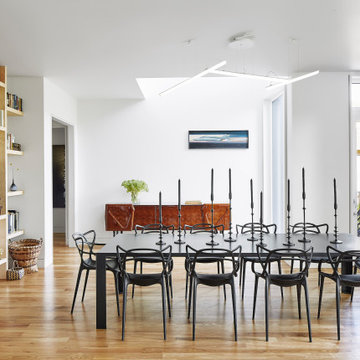
This Japanese-inspired, cubist modern architecture houses a family of eight with simple living areas and loads of storage. The homeowner has an eclectic taste using family heirlooms, travel relics, décor, artwork mixed in with Scandinavian and European design.
ラグジュアリーなダイニングの照明 (茶色い床、白い壁) の写真
1
