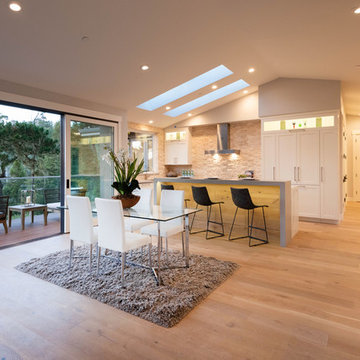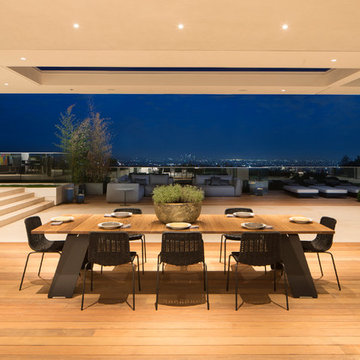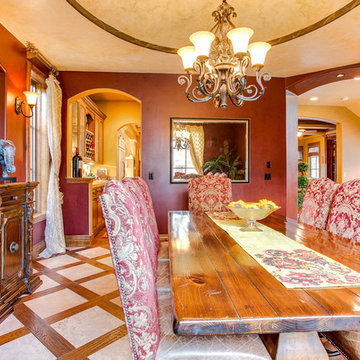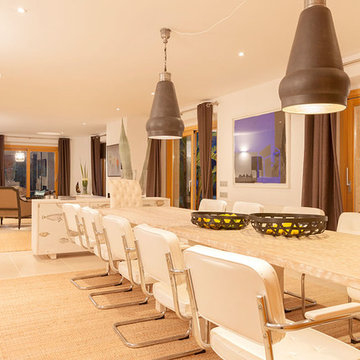ラグジュアリーなオレンジのダイニング (赤い壁、白い壁) の写真
絞り込み:
資材コスト
並び替え:今日の人気順
写真 1〜20 枚目(全 36 枚)
1/5
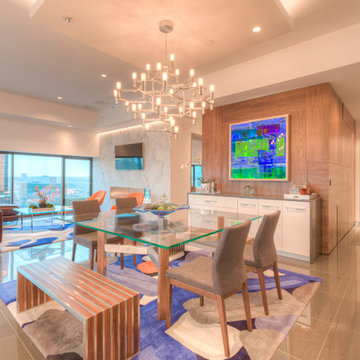
Modern Penthouse
Kansas City, MO
- High End Modern Design
- Glass Floating Wine Case
- Plaid Italian Mosaic
- Custom Designer Closet
Wesley Piercy, Haus of You Photography
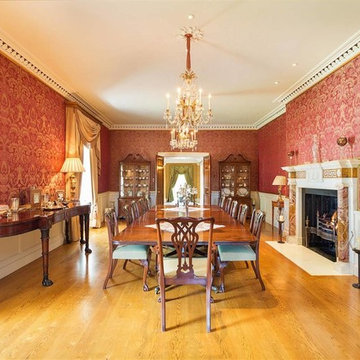
他の地域にあるラグジュアリーな広いトラディショナルスタイルのおしゃれな独立型ダイニング (赤い壁、無垢フローリング、標準型暖炉、石材の暖炉まわり) の写真
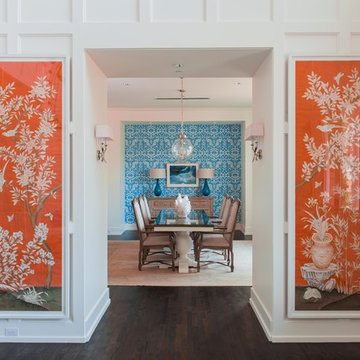
Paneled entry and Dining room beyond.
Photography by Michael Hunter Photography.
ダラスにあるラグジュアリーな広いトランジショナルスタイルのおしゃれな独立型ダイニング (白い壁、濃色無垢フローリング、暖炉なし、茶色い床) の写真
ダラスにあるラグジュアリーな広いトランジショナルスタイルのおしゃれな独立型ダイニング (白い壁、濃色無垢フローリング、暖炉なし、茶色い床) の写真
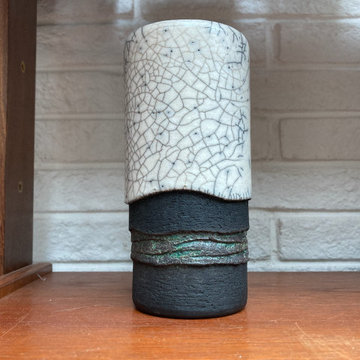
Une belle et grande maison de l’Île Saint Denis, en bord de Seine. Ce qui aura constitué l’un de mes plus gros défis ! Madame aime le pop, le rose, le batik, les 50’s-60’s-70’s, elle est tendre, romantique et tient à quelques références qui ont construit ses souvenirs de maman et d’amoureuse. Monsieur lui, aime le minimalisme, le minéral, l’art déco et les couleurs froides (et le rose aussi quand même!). Tous deux aiment les chats, les plantes, le rock, rire et voyager. Ils sont drôles, accueillants, généreux, (très) patients mais (super) perfectionnistes et parfois difficiles à mettre d’accord ?
Et voilà le résultat : un mix and match de folie, loin de mes codes habituels et du Wabi-sabi pur et dur, mais dans lequel on retrouve l’essence absolue de cette démarche esthétique japonaise : donner leur chance aux objets du passé, respecter les vibrations, les émotions et l’intime conviction, ne pas chercher à copier ou à être « tendance » mais au contraire, ne jamais oublier que nous sommes des êtres uniques qui avons le droit de vivre dans un lieu unique. Que ce lieu est rare et inédit parce que nous l’avons façonné pièce par pièce, objet par objet, motif par motif, accord après accord, à notre image et selon notre cœur. Cette maison de bord de Seine peuplée de trouvailles vintage et d’icônes du design respire la bonne humeur et la complémentarité de ce couple de clients merveilleux qui resteront des amis. Des clients capables de franchir l’Atlantique pour aller chercher des miroirs que je leur ai proposés mais qui, le temps de passer de la conception à la réalisation, sont sold out en France. Des clients capables de passer la journée avec nous sur le chantier, mètre et niveau à la main, pour nous aider à traquer la perfection dans les finitions. Des clients avec qui refaire le monde, dans la quiétude du jardin, un verre à la main, est un pur moment de bonheur. Merci pour votre confiance, votre ténacité et votre ouverture d’esprit. ????
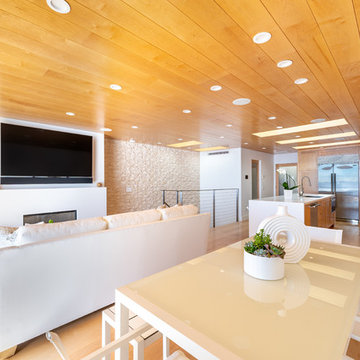
Our clients are seasoned home renovators. Their Malibu oceanside property was the second project JRP had undertaken for them. After years of renting and the age of the home, it was becoming prevalent the waterfront beach house, needed a facelift. Our clients expressed their desire for a clean and contemporary aesthetic with the need for more functionality. After a thorough design process, a new spatial plan was essential to meet the couple’s request. This included developing a larger master suite, a grander kitchen with seating at an island, natural light, and a warm, comfortable feel to blend with the coastal setting.
Demolition revealed an unfortunate surprise on the second level of the home: Settlement and subpar construction had allowed the hillside to slide and cover structural framing members causing dangerous living conditions. Our design team was now faced with the challenge of creating a fix for the sagging hillside. After thorough evaluation of site conditions and careful planning, a new 10’ high retaining wall was contrived to be strategically placed into the hillside to prevent any future movements.
With the wall design and build completed — additional square footage allowed for a new laundry room, a walk-in closet at the master suite. Once small and tucked away, the kitchen now boasts a golden warmth of natural maple cabinetry complimented by a striking center island complete with white quartz countertops and stunning waterfall edge details. The open floor plan encourages entertaining with an organic flow between the kitchen, dining, and living rooms. New skylights flood the space with natural light, creating a tranquil seaside ambiance. New custom maple flooring and ceiling paneling finish out the first floor.
Downstairs, the ocean facing Master Suite is luminous with breathtaking views and an enviable bathroom oasis. The master bath is modern and serene, woodgrain tile flooring and stunning onyx mosaic tile channel the golden sandy Malibu beaches. The minimalist bathroom includes a generous walk-in closet, his & her sinks, a spacious steam shower, and a luxurious soaking tub. Defined by an airy and spacious floor plan, clean lines, natural light, and endless ocean views, this home is the perfect rendition of a contemporary coastal sanctuary.
PROJECT DETAILS:
• Style: Contemporary
• Colors: White, Beige, Yellow Hues
• Countertops: White Ceasarstone Quartz
• Cabinets: Bellmont Natural finish maple; Shaker style
• Hardware/Plumbing Fixture Finish: Polished Chrome
• Lighting Fixtures: Pendent lighting in Master bedroom, all else recessed
• Flooring:
Hardwood - Natural Maple
Tile – Ann Sacks, Porcelain in Yellow Birch
• Tile/Backsplash: Glass mosaic in kitchen
• Other Details: Bellevue Stand Alone Tub
Photographer: Andrew, Open House VC
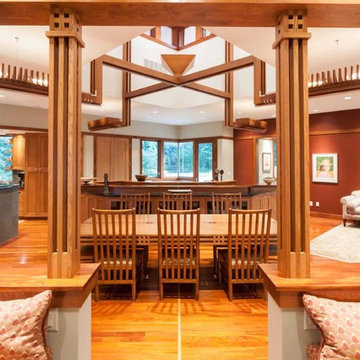
Sanjay Jani
シーダーラピッズにあるラグジュアリーな中くらいなトラディショナルスタイルのおしゃれなダイニングキッチン (白い壁、無垢フローリング、暖炉なし、茶色い床) の写真
シーダーラピッズにあるラグジュアリーな中くらいなトラディショナルスタイルのおしゃれなダイニングキッチン (白い壁、無垢フローリング、暖炉なし、茶色い床) の写真
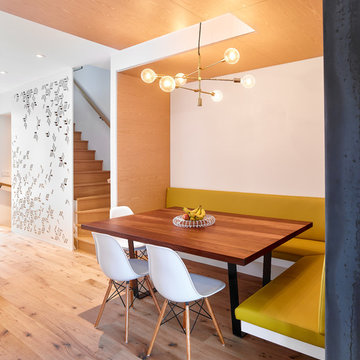
Only the chicest of modern touches for this detached home in Tornto’s Roncesvalles neighbourhood. Textures like exposed beams and geometric wild tiles give this home cool-kid elevation. The front of the house is reimagined with a fresh, new facade with a reimagined front porch and entrance. Inside, the tiled entry foyer cuts a stylish swath down the hall and up into the back of the powder room. The ground floor opens onto a cozy built-in banquette with a wood ceiling that wraps down one wall, adding warmth and richness to a clean interior. A clean white kitchen with a subtle geometric backsplash is located in the heart of the home, with large windows in the side wall that inject light deep into the middle of the house. Another standout is the custom lasercut screen features a pattern inspired by the kitchen backsplash tile. Through the upstairs corridor, a selection of the original ceiling joists are retained and exposed. A custom made barn door that repurposes scraps of reclaimed wood makes a bold statement on the 2nd floor, enclosing a small den space off the multi-use corridor, and in the basement, a custom built in shelving unit uses rough, reclaimed wood. The rear yard provides a more secluded outdoor space for family gatherings, and the new porch provides a generous urban room for sitting outdoors. A cedar slatted wall provides privacy and a backrest.
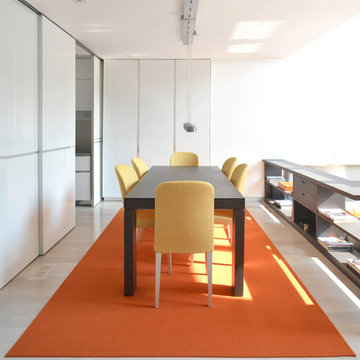
Dining space overlooking living room
ワシントンD.C.にあるラグジュアリーな巨大なコンテンポラリースタイルのおしゃれなダイニングキッチン (白い壁、淡色無垢フローリング) の写真
ワシントンD.C.にあるラグジュアリーな巨大なコンテンポラリースタイルのおしゃれなダイニングキッチン (白い壁、淡色無垢フローリング) の写真
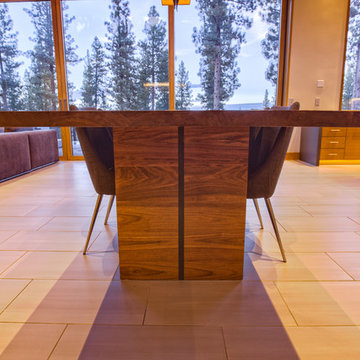
A custom 10 foot walnut dining table designed by principal designer Emily Roose, seats all their guests comfortably and the center removes to place rocks, candles, or plants to create a more unique dining experience. The table won the ASID Central CA/NV Chapter & Las Vegas Design Center's Andyz Award for Best Custom Furnishings/Product Design Award.
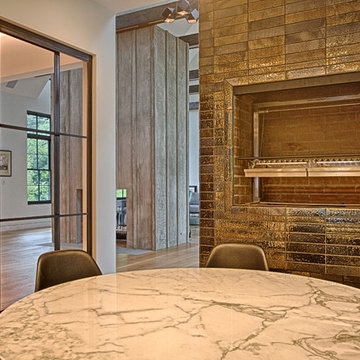
ニューヨークにあるラグジュアリーな小さなトランジショナルスタイルのおしゃれなダイニングキッチン (白い壁、淡色無垢フローリング、標準型暖炉、レンガの暖炉まわり、ベージュの床) の写真
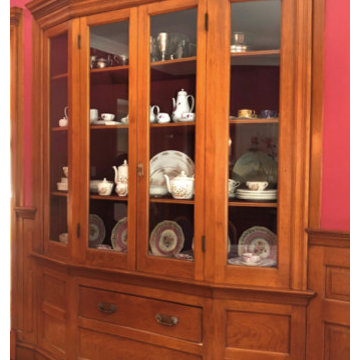
For the dining room color we created a rich raspberry tone starting with Sherwin Williams Gala Pink #6579 and carefully adjusting with tints to our liking! Sharon and I discussed this over the phone a lot, and specified the lacquer finish to marry with this room's rich, mahogany wood paneling. Queen Anne Victorian, Fairfield, Iowa. Belltown Design. Photography by Corelee Dey and Sharon Schmidt.
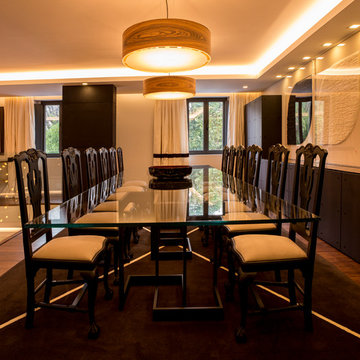
Miguel Simas (Arquitect), Pedro Freitas (Photographer), Sa Aranha & Vasconcellos (Interior Decor)
他の地域にあるラグジュアリーな広いコンテンポラリースタイルのおしゃれなLDK (白い壁、濃色無垢フローリング、暖炉なし) の写真
他の地域にあるラグジュアリーな広いコンテンポラリースタイルのおしゃれなLDK (白い壁、濃色無垢フローリング、暖炉なし) の写真
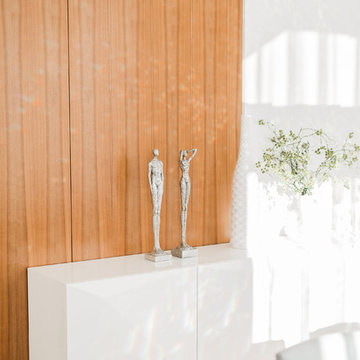
Jamie Hyatt Photography
カルガリーにあるラグジュアリーな広いモダンスタイルのおしゃれな独立型ダイニング (白い壁、淡色無垢フローリング) の写真
カルガリーにあるラグジュアリーな広いモダンスタイルのおしゃれな独立型ダイニング (白い壁、淡色無垢フローリング) の写真
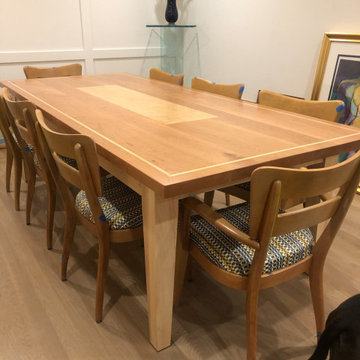
Cherry Farmhouse Table - Tapered legs Maple Inlay center Birdseye Maple. Base is Maple Top is Cherry
ダラスにあるラグジュアリーな広いミッドセンチュリースタイルのおしゃれなダイニングキッチン (白い壁、淡色無垢フローリング、ベージュの床、羽目板の壁) の写真
ダラスにあるラグジュアリーな広いミッドセンチュリースタイルのおしゃれなダイニングキッチン (白い壁、淡色無垢フローリング、ベージュの床、羽目板の壁) の写真
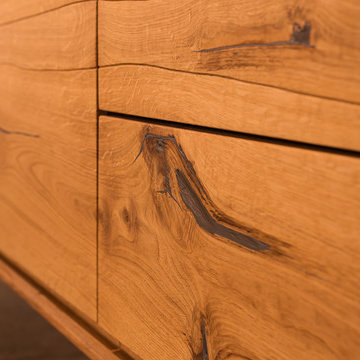
Massivholz trifft Metall ist meine neueste Kollektion. Hier werden Hölzer nach ihrem ursprünglichen Wuchs bearbeitet und mit edlen Metalloberflächen kombiniert. So entstehen einzigartige Unikate, die ein besonderes Erlebnis in jedem Raum entstehen lassen.
Alle Fotorechte: Lohner Design I Konzept I Interieur
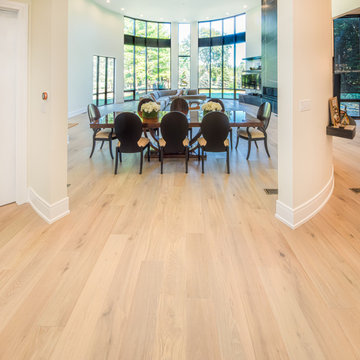
Dining area with custom engineered hardwood flooring, large table, with access to living area with seating and a fireplace.
シカゴにあるラグジュアリーな広いモダンスタイルのおしゃれなダイニングキッチン (白い壁、淡色無垢フローリング、標準型暖炉、石材の暖炉まわり、ベージュの床) の写真
シカゴにあるラグジュアリーな広いモダンスタイルのおしゃれなダイニングキッチン (白い壁、淡色無垢フローリング、標準型暖炉、石材の暖炉まわり、ベージュの床) の写真
ラグジュアリーなオレンジのダイニング (赤い壁、白い壁) の写真
1
