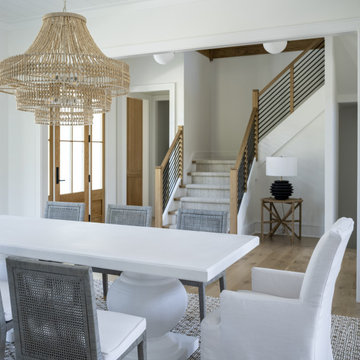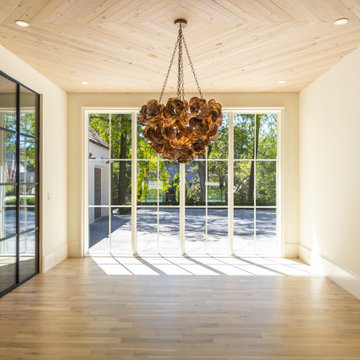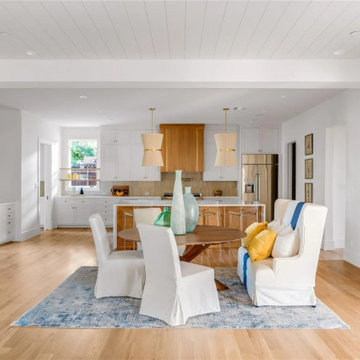ラグジュアリーなダイニング (塗装板張りの天井、クロスの天井、淡色無垢フローリング) の写真
絞り込み:
資材コスト
並び替え:今日の人気順
写真 1〜20 枚目(全 28 枚)
1/5
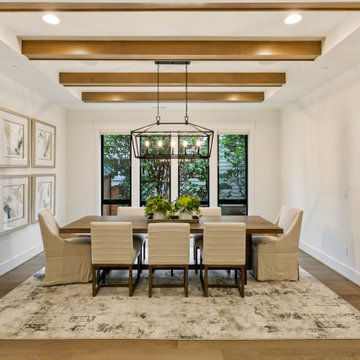
The Kelso's Dining Room is a charming and inviting space designed for family gatherings and entertaining guests. The black farmhouse dining light fixture hangs gracefully from the ceiling, creating a focal point and adding a touch of rustic elegance. The black windows provide a striking contrast against the light-colored elements in the room. The ceiling beams add architectural interest and contribute to the farmhouse aesthetic. The farmhouse dining table serves as the centerpiece, offering ample seating for family and friends. The gray hexagon tile flooring adds a modern and geometric touch, while the white cabinets provide storage and display space for tableware and decor. The light wooden shiplap ceiling adds warmth and character to the room. White chairs surround the wooden table, offering comfortable seating with a clean and timeless look. The white walls and white trim create a bright and airy atmosphere, enhancing the natural light in the space. A gray carpet defines the dining area and adds softness underfoot. The Kelso's Dining Room combines rustic elements with modern touches, creating a stylish and welcoming space for enjoying meals and creating lasting memories.
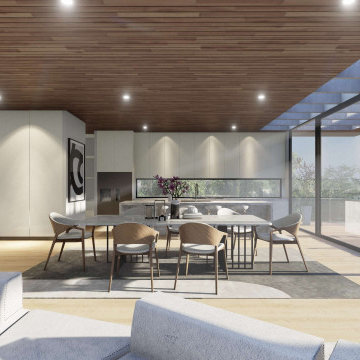
It was designed with the intention as a Holiday House for this lovely family. A modern Mediterranean home, with lots of glazing to drench the habitable room area with natural lights.
The site is located right at the Bay side to capture the entire Mornington Peninsula Bay view. The balcony on the first floor has been extended to maximize this floating experience, connecting to the sea. Same approach with our placement of an infinity pool at the lower ground floor to connect the limitless view.
Adding in some Stone features wrapping its existing fireplace from inside to outside, creating that outstanding grand Amalfi look from the entrance through juxtaposition within the architecture form.

ミラノにあるラグジュアリーな広いカントリー風のおしゃれなダイニングキッチン (表し梁、塗装板張りの天井、三角天井、グレーの壁、淡色無垢フローリング、ベージュの床) の写真
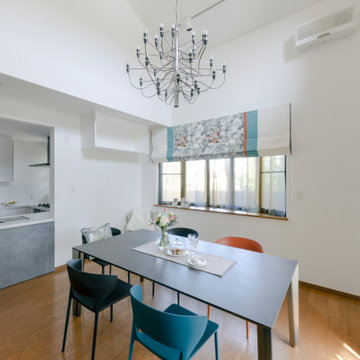
他の地域にあるラグジュアリーな広いコンテンポラリースタイルのおしゃれなダイニング (白い壁、淡色無垢フローリング、オレンジの床、クロスの天井、壁紙、白い天井) の写真
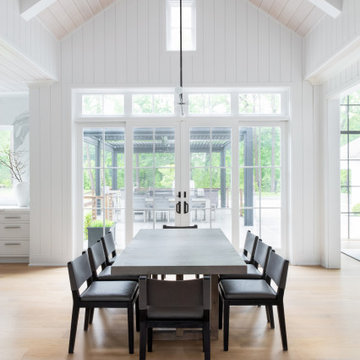
Advisement + Design - Construction advisement, custom millwork & custom furniture design, interior design & art curation by Chango & Co.
ニューヨークにあるラグジュアリーな広いトランジショナルスタイルのおしゃれなダイニングキッチン (淡色無垢フローリング、茶色い床、塗装板張りの天井) の写真
ニューヨークにあるラグジュアリーな広いトランジショナルスタイルのおしゃれなダイニングキッチン (淡色無垢フローリング、茶色い床、塗装板張りの天井) の写真
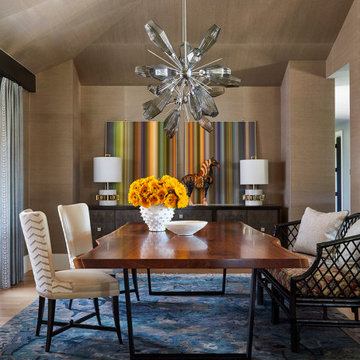
This colorful dining room has a bright blue area rug and a multicolor striped painting. White chairs and a white dining bench sit around a wooden table with metal accents. A silver chandelier hangs overhead.
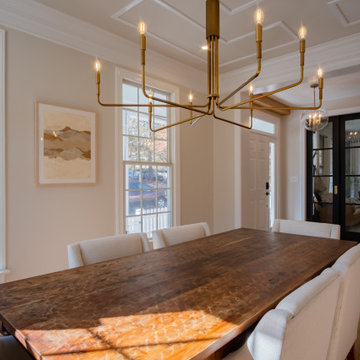
Main Line Kitchen Design’s unique business model allows our customers to work with the most experienced designers and get the most competitive kitchen cabinet pricing..
.
How can Main Line Kitchen Design offer both the best kitchen designs along with the most competitive kitchen cabinet pricing? Our expert kitchen designers meet customers by appointment only in our offices, instead of a large showroom open to the general public. We display the cabinet lines we sell under glass countertops so customers can see how our cabinetry is constructed. Customers can view hundreds of sample doors and and sample finishes and see 3d renderings of their future kitchen on flat screen TV’s. But we do not waste our time or our customers money on showroom extras that are not essential. Nor are we available to assist people who want to stop in and browse. We pass our savings onto our customers and concentrate on what matters most. Designing great kitchens!
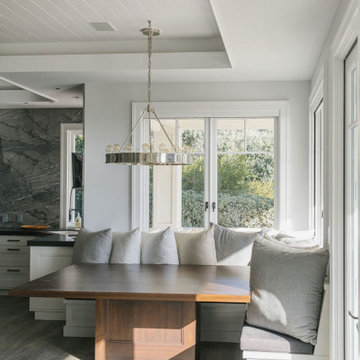
Burdge Architects- Traditional Cape Cod Style Home. Located in Malibu, CA.
ロサンゼルスにあるラグジュアリーな広いビーチスタイルのおしゃれなLDK (淡色無垢フローリング、緑の床、塗装板張りの天井) の写真
ロサンゼルスにあるラグジュアリーな広いビーチスタイルのおしゃれなLDK (淡色無垢フローリング、緑の床、塗装板張りの天井) の写真
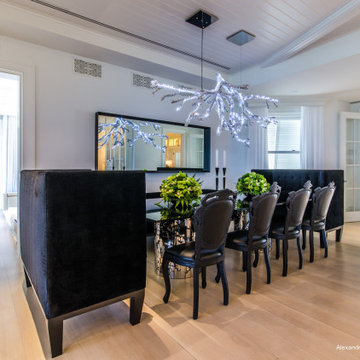
マイアミにあるラグジュアリーな巨大なビーチスタイルのおしゃれなダイニングキッチン (白い壁、淡色無垢フローリング、ベージュの床、塗装板張りの天井) の写真

リビング・ダイニング・キッチンです。手前が吹き抜けになっています。一部木の梁が見えています。奥に三角形の土地が見えて、屋外デッキがあります。
東京都下にあるラグジュアリーな小さなモダンスタイルのおしゃれなLDK (白い壁、淡色無垢フローリング、ベージュの床、クロスの天井、壁紙) の写真
東京都下にあるラグジュアリーな小さなモダンスタイルのおしゃれなLDK (白い壁、淡色無垢フローリング、ベージュの床、クロスの天井、壁紙) の写真
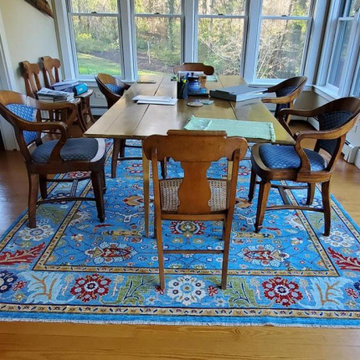
他の地域にあるラグジュアリーな広いトランジショナルスタイルのおしゃれなダイニング (朝食スペース、ベージュの壁、淡色無垢フローリング、暖炉なし、コンクリートの暖炉まわり、茶色い床、クロスの天井、レンガ壁) の写真

2階アトリエから吹抜けを通してLDKを見たところです。2階のアトリエにいても、なんとなく家族の気配が感じられ、家全体の一体感が感じられます。
左掃き出し窓のところにある細長いベージュのスリットは床下換気口です。基礎が外断熱しているため、床下もしない空間と一体となり、空気を循環させています。
東京都下にあるラグジュアリーな小さなモダンスタイルのおしゃれなLDK (白い壁、淡色無垢フローリング、ベージュの床、クロスの天井、壁紙) の写真
東京都下にあるラグジュアリーな小さなモダンスタイルのおしゃれなLDK (白い壁、淡色無垢フローリング、ベージュの床、クロスの天井、壁紙) の写真
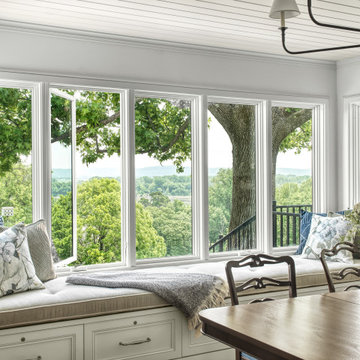
セントルイスにあるラグジュアリーな広いカントリー風のおしゃれなダイニングキッチン (白い壁、淡色無垢フローリング、標準型暖炉、石材の暖炉まわり、茶色い床、塗装板張りの天井) の写真
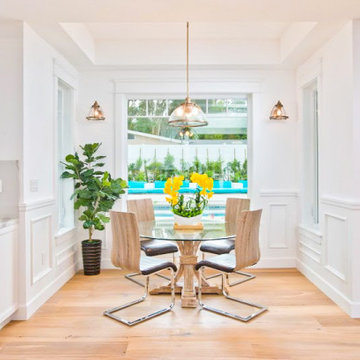
Modern farmhouse kitchen with gold finish fixtures.
ロサンゼルスにあるラグジュアリーな広いトランジショナルスタイルのおしゃれなダイニングキッチン (淡色無垢フローリング、黄色い床、塗装板張りの天井) の写真
ロサンゼルスにあるラグジュアリーな広いトランジショナルスタイルのおしゃれなダイニングキッチン (淡色無垢フローリング、黄色い床、塗装板張りの天井) の写真
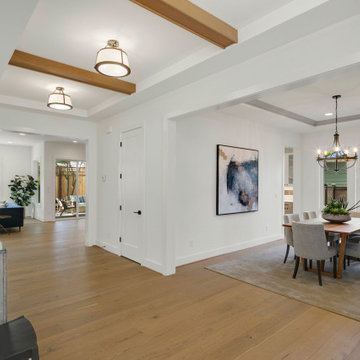
The dining room is a stunning space that exudes elegance and openness. It connects seamlessly to both the living room and kitchen through an open-concept design. The dining room creates a serene and sophisticated atmosphere with its shiplap ceiling showcasing stained wooden beams, light hardwood floors, and clean white walls. The room is bathed in natural light, thanks to large windows inviting the outdoors inside. To enhance comfort and style, a luxurious grey carpet graces the floor. This thoughtful combination of elements creates a harmonious and inviting environment.
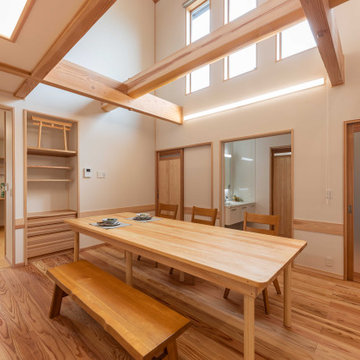
一度に11人が食事を囲えるダイニングです。
ダイニングテーブルは当社造作となり、天板はヒノキで製作しました。
お家の中央に置かれたこのテーブルは存在感のあるテーブルです。
他の地域にあるラグジュアリーな巨大な和モダンなおしゃれなダイニングキッチン (茶色い壁、淡色無垢フローリング、茶色い床、クロスの天井、壁紙、和モダンの壁紙、白い天井) の写真
他の地域にあるラグジュアリーな巨大な和モダンなおしゃれなダイニングキッチン (茶色い壁、淡色無垢フローリング、茶色い床、クロスの天井、壁紙、和モダンの壁紙、白い天井) の写真
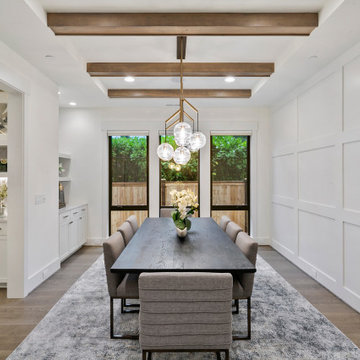
The Kensington's dining room combines elegance and warmth to create a welcoming space for gathering and enjoying meals. The black window trim adds a touch of contrast against the white walls, while the golden chandelier and hardware add a luxurious and sophisticated feel. The grey chairs provide a modern and stylish seating option around the dining table. A grid wall adds visual interest and texture to the room. The hardwood floor brings a natural element and warmth to the space. A potted plant adds a refreshing touch of greenery. A rug defines the dining area and adds comfort underfoot. The white painted cabinets and trim contribute to the bright and airy atmosphere. Wooden beams on the ceiling add a rustic and charming element. The Kensington's dining room is a beautiful blend of classic and contemporary design, creating a perfect setting for memorable meals and enjoyable gatherings.
ラグジュアリーなダイニング (塗装板張りの天井、クロスの天井、淡色無垢フローリング) の写真
1
