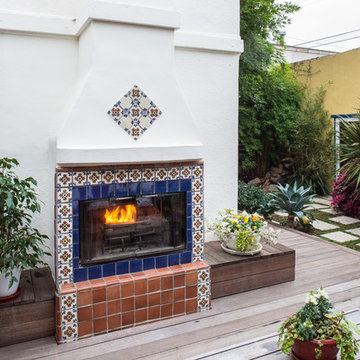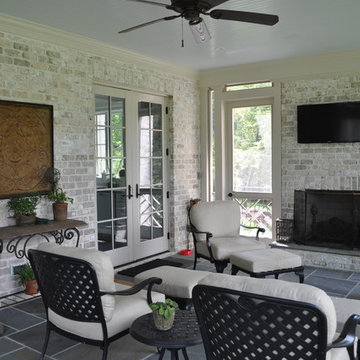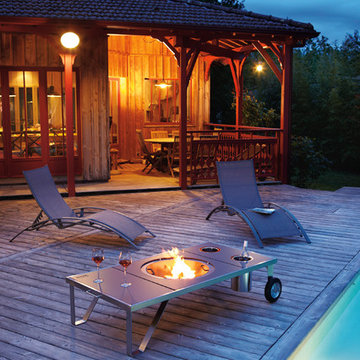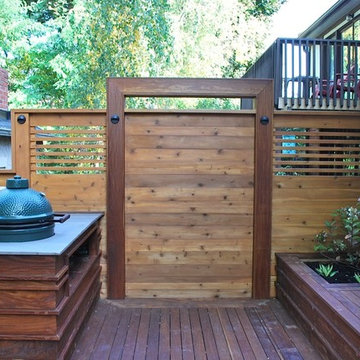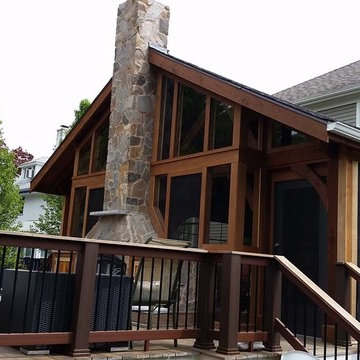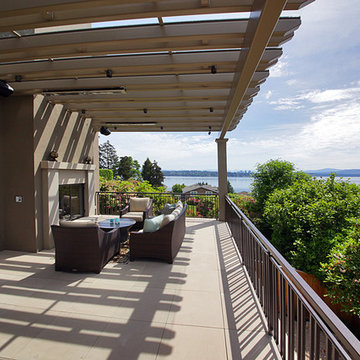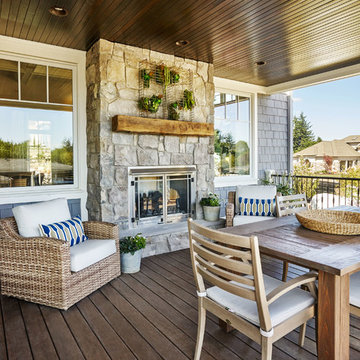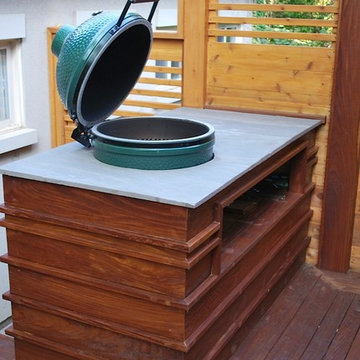中くらいな横庭のデッキ (ファイヤーピット) の写真
絞り込み:
資材コスト
並び替え:今日の人気順
写真 1〜20 枚目(全 88 枚)
1/4
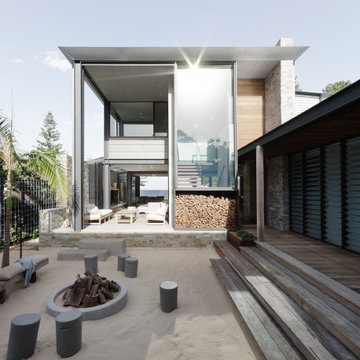
Courtyard - Sand Pit
Beach House at Avoca Beach by Architecture Saville Isaacs
Project Summary
Architecture Saville Isaacs
https://www.architecturesavilleisaacs.com.au/
The core idea of people living and engaging with place is an underlying principle of our practice, given expression in the manner in which this home engages with the exterior, not in a general expansive nod to view, but in a varied and intimate manner.
The interpretation of experiencing life at the beach in all its forms has been manifested in tangible spaces and places through the design of pavilions, courtyards and outdoor rooms.
Architecture Saville Isaacs
https://www.architecturesavilleisaacs.com.au/
A progression of pavilions and courtyards are strung off a circulation spine/breezeway, from street to beach: entry/car court; grassed west courtyard (existing tree); games pavilion; sand+fire courtyard (=sheltered heart); living pavilion; operable verandah; beach.
The interiors reinforce architectural design principles and place-making, allowing every space to be utilised to its optimum. There is no differentiation between architecture and interiors: Interior becomes exterior, joinery becomes space modulator, materials become textural art brought to life by the sun.
Project Description
Architecture Saville Isaacs
https://www.architecturesavilleisaacs.com.au/
The core idea of people living and engaging with place is an underlying principle of our practice, given expression in the manner in which this home engages with the exterior, not in a general expansive nod to view, but in a varied and intimate manner.
The house is designed to maximise the spectacular Avoca beachfront location with a variety of indoor and outdoor rooms in which to experience different aspects of beachside living.
Client brief: home to accommodate a small family yet expandable to accommodate multiple guest configurations, varying levels of privacy, scale and interaction.
A home which responds to its environment both functionally and aesthetically, with a preference for raw, natural and robust materials. Maximise connection – visual and physical – to beach.
The response was a series of operable spaces relating in succession, maintaining focus/connection, to the beach.
The public spaces have been designed as series of indoor/outdoor pavilions. Courtyards treated as outdoor rooms, creating ambiguity and blurring the distinction between inside and out.
A progression of pavilions and courtyards are strung off circulation spine/breezeway, from street to beach: entry/car court; grassed west courtyard (existing tree); games pavilion; sand+fire courtyard (=sheltered heart); living pavilion; operable verandah; beach.
Verandah is final transition space to beach: enclosable in winter; completely open in summer.
This project seeks to demonstrates that focusing on the interrelationship with the surrounding environment, the volumetric quality and light enhanced sculpted open spaces, as well as the tactile quality of the materials, there is no need to showcase expensive finishes and create aesthetic gymnastics. The design avoids fashion and instead works with the timeless elements of materiality, space, volume and light, seeking to achieve a sense of calm, peace and tranquillity.
Architecture Saville Isaacs
https://www.architecturesavilleisaacs.com.au/
Focus is on the tactile quality of the materials: a consistent palette of concrete, raw recycled grey ironbark, steel and natural stone. Materials selections are raw, robust, low maintenance and recyclable.
Light, natural and artificial, is used to sculpt the space and accentuate textural qualities of materials.
Passive climatic design strategies (orientation, winter solar penetration, screening/shading, thermal mass and cross ventilation) result in stable indoor temperatures, requiring minimal use of heating and cooling.
Architecture Saville Isaacs
https://www.architecturesavilleisaacs.com.au/
Accommodation is naturally ventilated by eastern sea breezes, but sheltered from harsh afternoon winds.
Both bore and rainwater are harvested for reuse.
Low VOC and non-toxic materials and finishes, hydronic floor heating and ventilation ensure a healthy indoor environment.
Project was the outcome of extensive collaboration with client, specialist consultants (including coastal erosion) and the builder.
The interpretation of experiencing life by the sea in all its forms has been manifested in tangible spaces and places through the design of the pavilions, courtyards and outdoor rooms.
The interior design has been an extension of the architectural intent, reinforcing architectural design principles and place-making, allowing every space to be utilised to its optimum capacity.
There is no differentiation between architecture and interiors: Interior becomes exterior, joinery becomes space modulator, materials become textural art brought to life by the sun.
Architecture Saville Isaacs
https://www.architecturesavilleisaacs.com.au/
https://www.architecturesavilleisaacs.com.au/
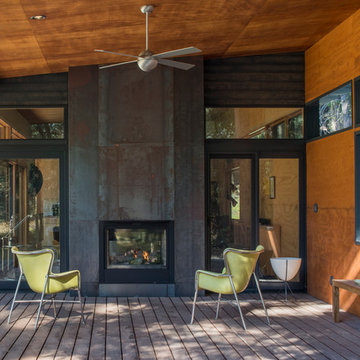
Photography by Eirik Johnson
シアトルにある中くらいなコンテンポラリースタイルのおしゃれな横庭のデッキ (ファイヤーピット、張り出し屋根) の写真
シアトルにある中くらいなコンテンポラリースタイルのおしゃれな横庭のデッキ (ファイヤーピット、張り出し屋根) の写真
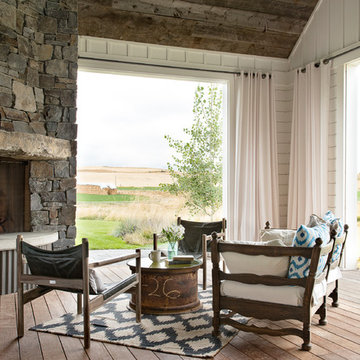
Locati Architects, LongViews Studio
他の地域にある高級な中くらいなカントリー風のおしゃれな横庭のデッキ (ファイヤーピット、張り出し屋根) の写真
他の地域にある高級な中くらいなカントリー風のおしゃれな横庭のデッキ (ファイヤーピット、張り出し屋根) の写真
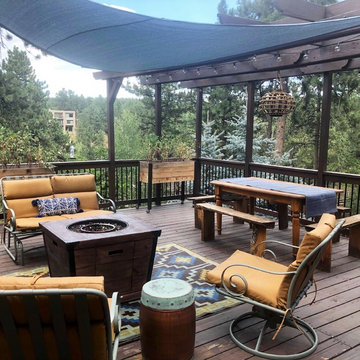
Out door dining and living area with lighting and firepit.
デンバーにある低価格の中くらいなエクレクティックスタイルのおしゃれな横庭のデッキ (オーニング・日よけ、ファイヤーピット) の写真
デンバーにある低価格の中くらいなエクレクティックスタイルのおしゃれな横庭のデッキ (オーニング・日よけ、ファイヤーピット) の写真
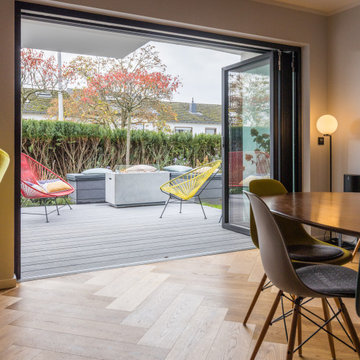
Die Dielen sind pflegeleicht – regelmäßiges Streichen oder Beizen ist überflüssig– und lassen sich einfach verlegen.
他の地域にある中くらいなエクレクティックスタイルのおしゃれなウッドデッキ (ファイヤーピット、日よけなし、混合材の手すり) の写真
他の地域にある中くらいなエクレクティックスタイルのおしゃれなウッドデッキ (ファイヤーピット、日よけなし、混合材の手すり) の写真
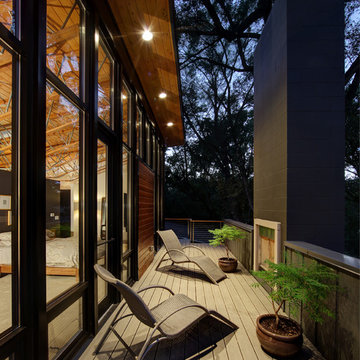
Tricia Shay Photography
ミルウォーキーにある中くらいなコンテンポラリースタイルのおしゃれな横庭のデッキ (ファイヤーピット、張り出し屋根) の写真
ミルウォーキーにある中くらいなコンテンポラリースタイルのおしゃれな横庭のデッキ (ファイヤーピット、張り出し屋根) の写真
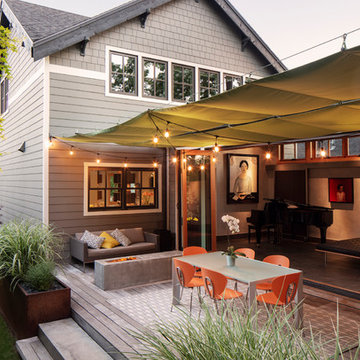
photo: Mark Weinberg
ソルトレイクシティにある中くらいなコンテンポラリースタイルのおしゃれな横庭のデッキ (ファイヤーピット、オーニング・日よけ) の写真
ソルトレイクシティにある中くらいなコンテンポラリースタイルのおしゃれな横庭のデッキ (ファイヤーピット、オーニング・日よけ) の写真
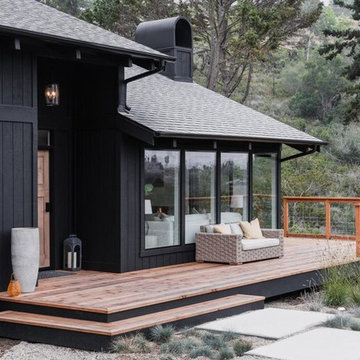
A simple wrap around deck added the indoor/outdoor feel to the space. A great place to watch the sunset.
サンタバーバラにあるお手頃価格の中くらいなモダンスタイルのおしゃれな横庭のデッキ (ファイヤーピット、日よけなし) の写真
サンタバーバラにあるお手頃価格の中くらいなモダンスタイルのおしゃれな横庭のデッキ (ファイヤーピット、日よけなし) の写真
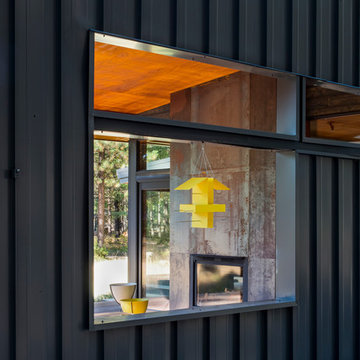
Photography by Eirik Johnson
シアトルにある中くらいなコンテンポラリースタイルのおしゃれな横庭のデッキ (ファイヤーピット、張り出し屋根) の写真
シアトルにある中くらいなコンテンポラリースタイルのおしゃれな横庭のデッキ (ファイヤーピット、張り出し屋根) の写真
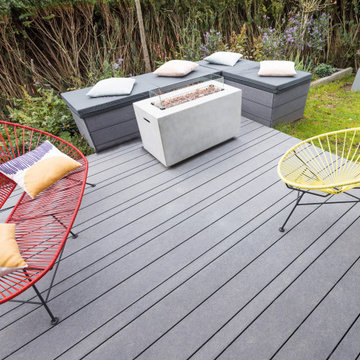
Außerdem ist das eine sichere Option, weil Faserzement weder splittert noch reißt, feuerfest ist und bei Nässe nicht rutschig wird.
他の地域にある中くらいなエクレクティックスタイルのおしゃれなウッドデッキ (ファイヤーピット、日よけなし、混合材の手すり) の写真
他の地域にある中くらいなエクレクティックスタイルのおしゃれなウッドデッキ (ファイヤーピット、日よけなし、混合材の手すり) の写真
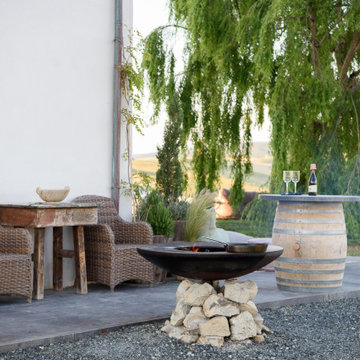
The FEUERRINg is not only a fireplace, but you can grill on it ! The Swiss masterpiece allows you to cook everything you want on it, even a pancake ! The outside of it has around 150 and the inside around 300 celcius so you can roast your meat on the inside and keep it warm for a while on the outside !
中くらいな横庭のデッキ (ファイヤーピット) の写真
1

