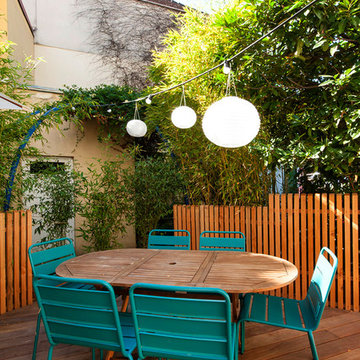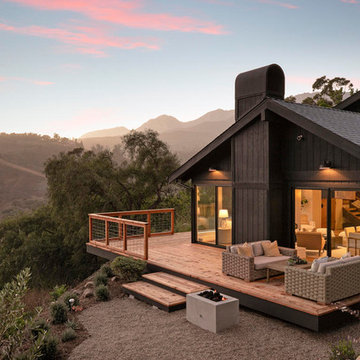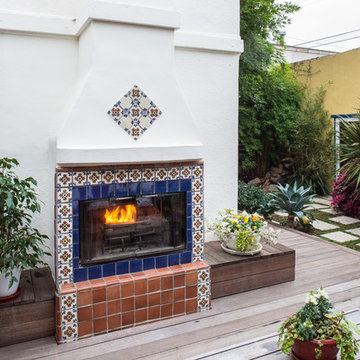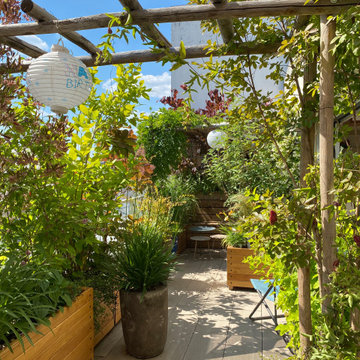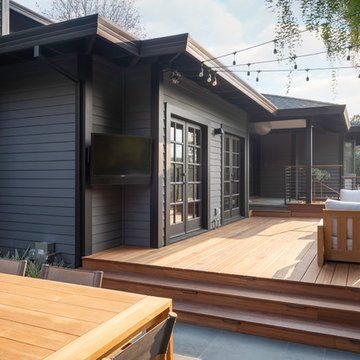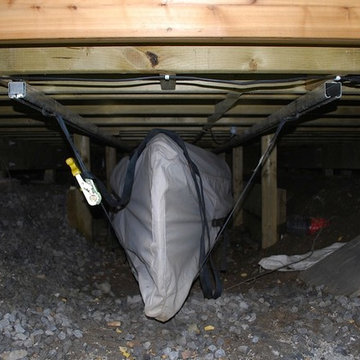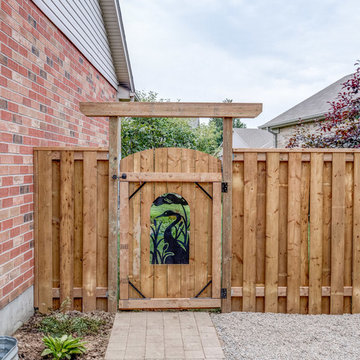中くらいな横庭のデッキの写真
絞り込み:
資材コスト
並び替え:今日の人気順
写真 1〜20 枚目(全 2,296 枚)
1/3
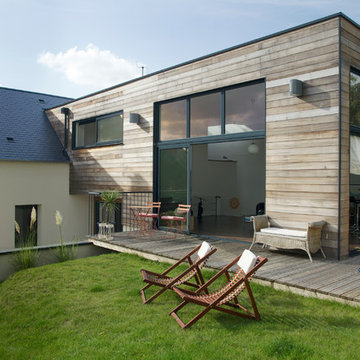
Antoine Vallet
他の地域にある高級な中くらいなコンテンポラリースタイルのおしゃれな横庭のデッキ (日よけなし、コンテナガーデン) の写真
他の地域にある高級な中くらいなコンテンポラリースタイルのおしゃれな横庭のデッキ (日よけなし、コンテナガーデン) の写真
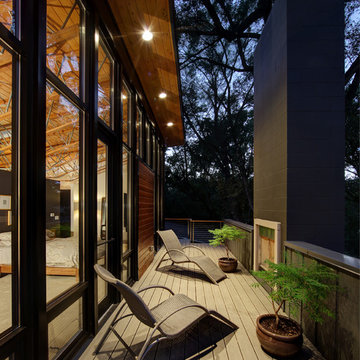
Tricia Shay Photography
ミルウォーキーにある中くらいなコンテンポラリースタイルのおしゃれな横庭のデッキ (ファイヤーピット、張り出し屋根) の写真
ミルウォーキーにある中くらいなコンテンポラリースタイルのおしゃれな横庭のデッキ (ファイヤーピット、張り出し屋根) の写真
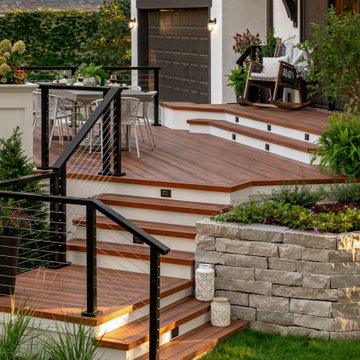
This stunning, tiered, composite deck was installed to complement the modern Tudor style home. It is complete with cable railings, an entertaining space, a stacked stone retaining wall, a raised planting bed, built in planters and a bluestone paver patio and walkway.
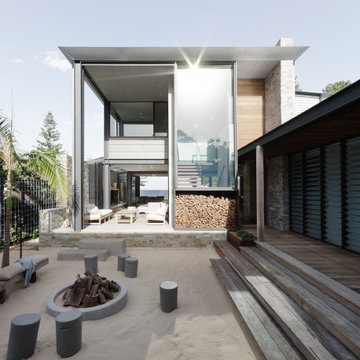
Courtyard - Sand Pit
Beach House at Avoca Beach by Architecture Saville Isaacs
Project Summary
Architecture Saville Isaacs
https://www.architecturesavilleisaacs.com.au/
The core idea of people living and engaging with place is an underlying principle of our practice, given expression in the manner in which this home engages with the exterior, not in a general expansive nod to view, but in a varied and intimate manner.
The interpretation of experiencing life at the beach in all its forms has been manifested in tangible spaces and places through the design of pavilions, courtyards and outdoor rooms.
Architecture Saville Isaacs
https://www.architecturesavilleisaacs.com.au/
A progression of pavilions and courtyards are strung off a circulation spine/breezeway, from street to beach: entry/car court; grassed west courtyard (existing tree); games pavilion; sand+fire courtyard (=sheltered heart); living pavilion; operable verandah; beach.
The interiors reinforce architectural design principles and place-making, allowing every space to be utilised to its optimum. There is no differentiation between architecture and interiors: Interior becomes exterior, joinery becomes space modulator, materials become textural art brought to life by the sun.
Project Description
Architecture Saville Isaacs
https://www.architecturesavilleisaacs.com.au/
The core idea of people living and engaging with place is an underlying principle of our practice, given expression in the manner in which this home engages with the exterior, not in a general expansive nod to view, but in a varied and intimate manner.
The house is designed to maximise the spectacular Avoca beachfront location with a variety of indoor and outdoor rooms in which to experience different aspects of beachside living.
Client brief: home to accommodate a small family yet expandable to accommodate multiple guest configurations, varying levels of privacy, scale and interaction.
A home which responds to its environment both functionally and aesthetically, with a preference for raw, natural and robust materials. Maximise connection – visual and physical – to beach.
The response was a series of operable spaces relating in succession, maintaining focus/connection, to the beach.
The public spaces have been designed as series of indoor/outdoor pavilions. Courtyards treated as outdoor rooms, creating ambiguity and blurring the distinction between inside and out.
A progression of pavilions and courtyards are strung off circulation spine/breezeway, from street to beach: entry/car court; grassed west courtyard (existing tree); games pavilion; sand+fire courtyard (=sheltered heart); living pavilion; operable verandah; beach.
Verandah is final transition space to beach: enclosable in winter; completely open in summer.
This project seeks to demonstrates that focusing on the interrelationship with the surrounding environment, the volumetric quality and light enhanced sculpted open spaces, as well as the tactile quality of the materials, there is no need to showcase expensive finishes and create aesthetic gymnastics. The design avoids fashion and instead works with the timeless elements of materiality, space, volume and light, seeking to achieve a sense of calm, peace and tranquillity.
Architecture Saville Isaacs
https://www.architecturesavilleisaacs.com.au/
Focus is on the tactile quality of the materials: a consistent palette of concrete, raw recycled grey ironbark, steel and natural stone. Materials selections are raw, robust, low maintenance and recyclable.
Light, natural and artificial, is used to sculpt the space and accentuate textural qualities of materials.
Passive climatic design strategies (orientation, winter solar penetration, screening/shading, thermal mass and cross ventilation) result in stable indoor temperatures, requiring minimal use of heating and cooling.
Architecture Saville Isaacs
https://www.architecturesavilleisaacs.com.au/
Accommodation is naturally ventilated by eastern sea breezes, but sheltered from harsh afternoon winds.
Both bore and rainwater are harvested for reuse.
Low VOC and non-toxic materials and finishes, hydronic floor heating and ventilation ensure a healthy indoor environment.
Project was the outcome of extensive collaboration with client, specialist consultants (including coastal erosion) and the builder.
The interpretation of experiencing life by the sea in all its forms has been manifested in tangible spaces and places through the design of the pavilions, courtyards and outdoor rooms.
The interior design has been an extension of the architectural intent, reinforcing architectural design principles and place-making, allowing every space to be utilised to its optimum capacity.
There is no differentiation between architecture and interiors: Interior becomes exterior, joinery becomes space modulator, materials become textural art brought to life by the sun.
Architecture Saville Isaacs
https://www.architecturesavilleisaacs.com.au/
https://www.architecturesavilleisaacs.com.au/
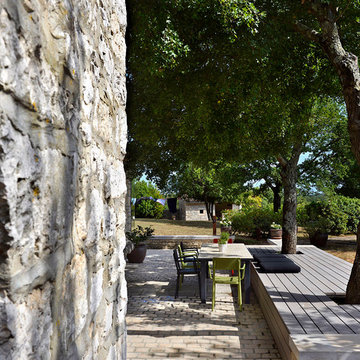
Bildschöne Sitzfläche, welche als Bank, sowie als Liege- und Sitzinsel fungiert und den Essbereich auf der Terrasse mit dem Garten verbindet. Gebaut wurde sie mit MYDECK Premium WPC Terrassendielen (massiv).
Für das mediterrane Steinhaus wurden graue WPC Terrassendielen von MYDECK gewählt, die sich dezent und hochwertig in das Ambiente einfügen.
Die Dielen sind massiv gefertigt und brauchen deshalb keine zusätzlichen Abschlüsse an den Stößen, (da sie durchgängig aus dem gleichen Material gefertigt sind und so vollständig vor Wettereinflüssen geschützt sind).
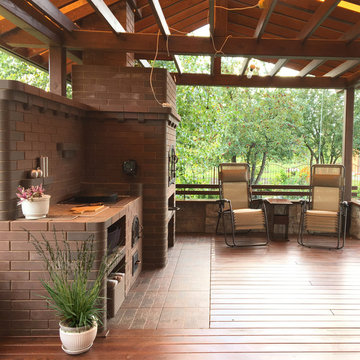
Летняя кухня - это место, которое превращает "рутину" огородной поры в праздник, а сбор урожая и приготовление пищи - в повод для вечеринки.
.
В полуденный зной навес из окрашенного монолитного поликарбоната защищает от солнечных лучей, а в осеннее время, когда приходит пасмурная пора - теплый медовый оттенок делает освещение уютным и радостным.
.
Автор: Мария Кузякова
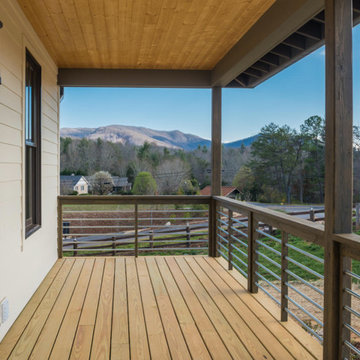
Perfectly settled in the shade of three majestic oak trees, this timeless homestead evokes a deep sense of belonging to the land. The Wilson Architects farmhouse design riffs on the agrarian history of the region while employing contemporary green technologies and methods. Honoring centuries-old artisan traditions and the rich local talent carrying those traditions today, the home is adorned with intricate handmade details including custom site-harvested millwork, forged iron hardware, and inventive stone masonry. Welcome family and guests comfortably in the detached garage apartment. Enjoy long range views of these ancient mountains with ample space, inside and out.
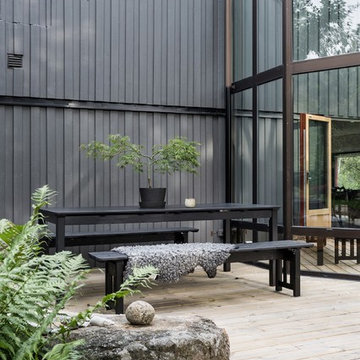
Foto: Mikael Axelsson. Styling: Josefin Hååg
ストックホルムにあるお手頃価格の中くらいな北欧スタイルのおしゃれな横庭のデッキ (日よけなし) の写真
ストックホルムにあるお手頃価格の中くらいな北欧スタイルのおしゃれな横庭のデッキ (日よけなし) の写真
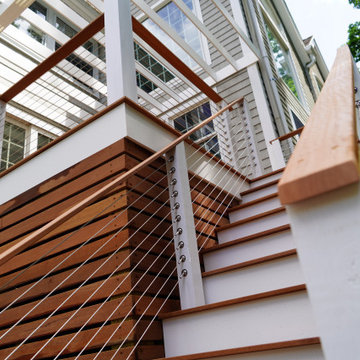
This 5,500 square foot estate in Dover, Massachusetts received an ultra luxurious mahogany boarded, wire railed, pergola and deck built exclusively by DEJESUS.
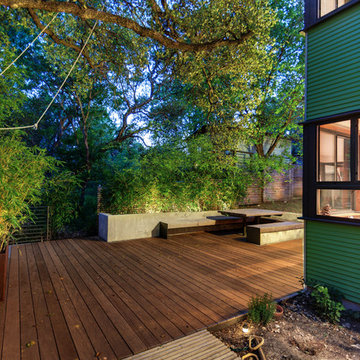
Wood decking and concrete benches make create an outdoor living space.
オースティンにある中くらいなコンテンポラリースタイルのおしゃれな横庭のデッキの写真
オースティンにある中くらいなコンテンポラリースタイルのおしゃれな横庭のデッキの写真
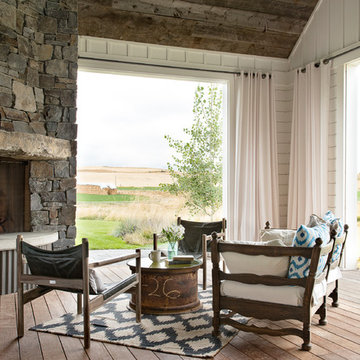
Locati Architects, LongViews Studio
他の地域にある高級な中くらいなカントリー風のおしゃれな横庭のデッキ (ファイヤーピット、張り出し屋根) の写真
他の地域にある高級な中くらいなカントリー風のおしゃれな横庭のデッキ (ファイヤーピット、張り出し屋根) の写真
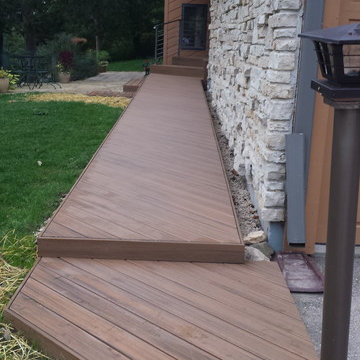
Railing design and fabrication by Custom Metals, Inc.
Decking walkway design and installation by W.E. Davies & Sons Remodeling, Inc.
他の地域にあるお手頃価格の中くらいなモダンスタイルのおしゃれな横庭のデッキ (日よけなし) の写真
他の地域にあるお手頃価格の中くらいなモダンスタイルのおしゃれな横庭のデッキ (日よけなし) の写真
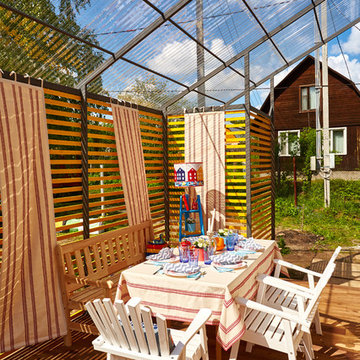
Редакция передачи ФАЗЕНДА на Первом канале
декоратор Марина Жеренко
モスクワにあるお手頃価格の中くらいなカントリー風のおしゃれな横庭のデッキ (張り出し屋根) の写真
モスクワにあるお手頃価格の中くらいなカントリー風のおしゃれな横庭のデッキ (張り出し屋根) の写真
中くらいな横庭のデッキの写真
1
