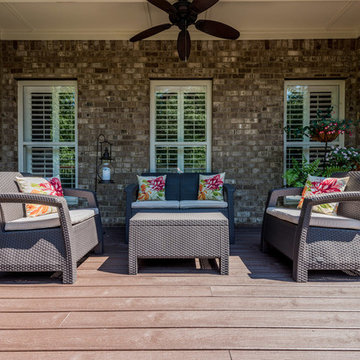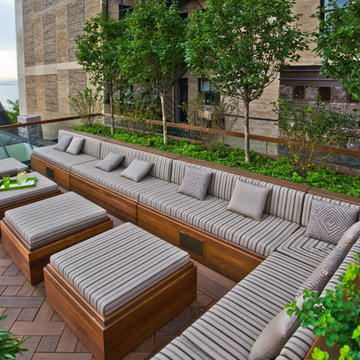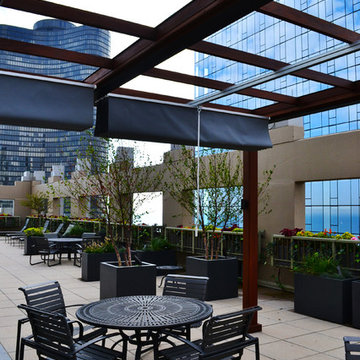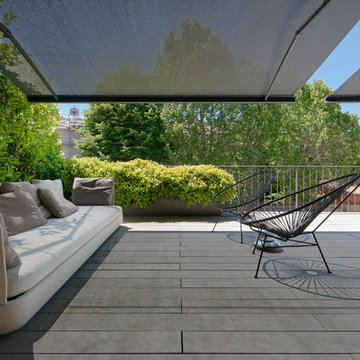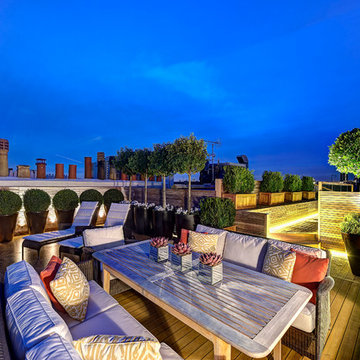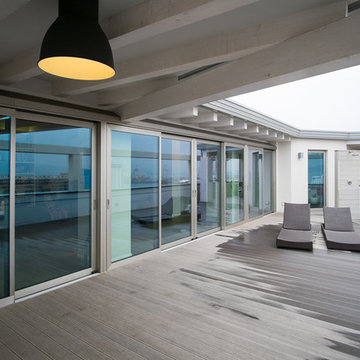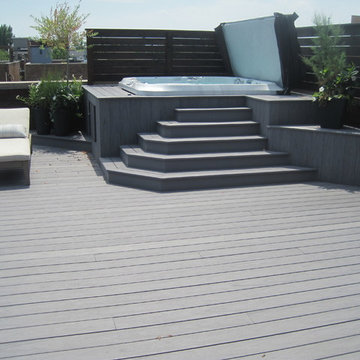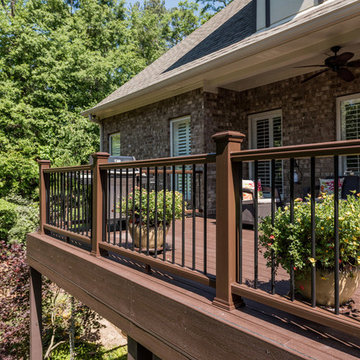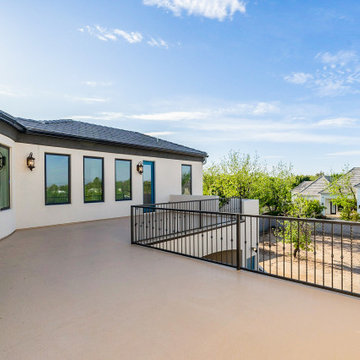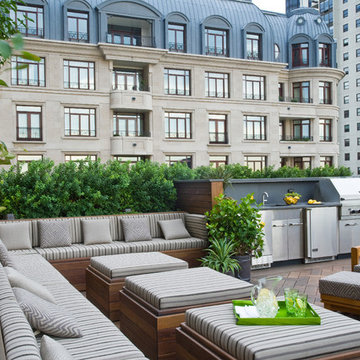巨大な屋上のデッキの写真
並び替え:今日の人気順
写真 1〜20 枚目(全 654 枚)
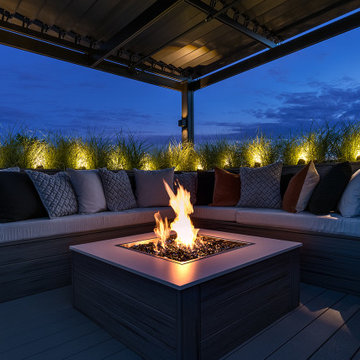
An intimate park-like setting with low-maintenance materials replaced an aging wooden rooftop deck at this Bucktown home. Three distinct spaces create a full outdoor experience, starting with a landscaped dining area surrounded by large trees and greenery. The illusion is that of a secret garden rather than an urban rooftop deck.
A sprawling green area is the perfect spot to soak in the summer sun or play an outdoor game. In the front is the main entertainment area, fully outfitted with a louvered roof, fire table, and built-in seating. The space maintains the atmosphere of a garden with shrubbery and flowers. It’s the ideal place to host friends and family with a custom kitchen that is complete with a Big Green Egg and an outdoor television.
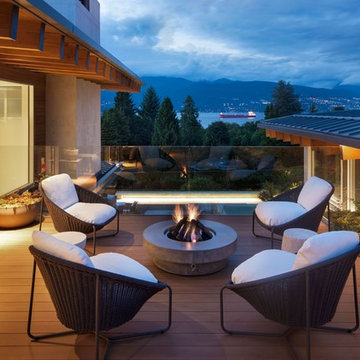
Photography by David O. Marlow
シアトルにあるラグジュアリーな巨大なコンテンポラリースタイルのおしゃれな屋上のデッキ (ファイヤーピット、日よけなし、屋上) の写真
シアトルにあるラグジュアリーな巨大なコンテンポラリースタイルのおしゃれな屋上のデッキ (ファイヤーピット、日よけなし、屋上) の写真
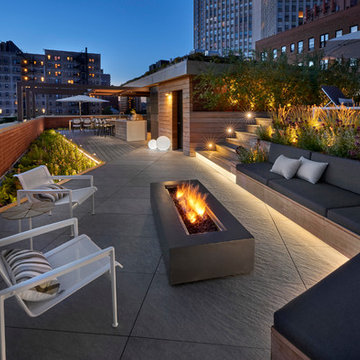
Tony Soluri Photography
シカゴにある高級な巨大なコンテンポラリースタイルのおしゃれな屋上のデッキ (パーゴラ、ファイヤーピット) の写真
シカゴにある高級な巨大なコンテンポラリースタイルのおしゃれな屋上のデッキ (パーゴラ、ファイヤーピット) の写真

Genevieve de Manio Photography
ボストンにあるラグジュアリーな巨大なトラディショナルスタイルのおしゃれな屋上のデッキ (アウトドアキッチン、日よけなし、屋上) の写真
ボストンにあるラグジュアリーな巨大なトラディショナルスタイルのおしゃれな屋上のデッキ (アウトドアキッチン、日よけなし、屋上) の写真

Rising amidst the grand homes of North Howe Street, this stately house has more than 6,600 SF. In total, the home has seven bedrooms, six full bathrooms and three powder rooms. Designed with an extra-wide floor plan (21'-2"), achieved through side-yard relief, and an attached garage achieved through rear-yard relief, it is a truly unique home in a truly stunning environment.
The centerpiece of the home is its dramatic, 11-foot-diameter circular stair that ascends four floors from the lower level to the roof decks where panoramic windows (and views) infuse the staircase and lower levels with natural light. Public areas include classically-proportioned living and dining rooms, designed in an open-plan concept with architectural distinction enabling them to function individually. A gourmet, eat-in kitchen opens to the home's great room and rear gardens and is connected via its own staircase to the lower level family room, mud room and attached 2-1/2 car, heated garage.
The second floor is a dedicated master floor, accessed by the main stair or the home's elevator. Features include a groin-vaulted ceiling; attached sun-room; private balcony; lavishly appointed master bath; tremendous closet space, including a 120 SF walk-in closet, and; an en-suite office. Four family bedrooms and three bathrooms are located on the third floor.
This home was sold early in its construction process.
Nathan Kirkman

Photo Credit: Unlimited Style Real Estate Photography
Architect: Nadav Rokach
Interior Design: Eliana Rokach
Contractor: Building Solutions and Design, Inc
Staging: Carolyn Grecco/ Meredit Baer
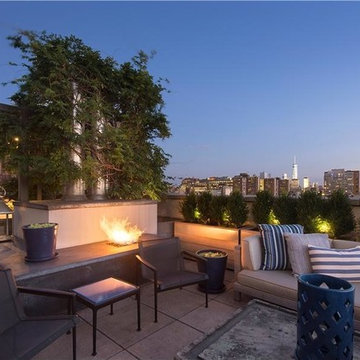
1,500 s/f private rooftop terrace designed with designated areas for cooking, dining and relaxing that include an outdoor shower, stainless steel hot tub and a wet bar with built-in Viking gas grill, ice maker & refrigerator. -- Gotham Photo Company & Tina Gallo, VHT

Full outdoor kitchen & bar with an induction grill, all weather cabinets, outdoor refrigerator, and electric blue Azul Bahia Brazilian granite countertops to reflect the color of the sea; An octagonally shaped seating area facing the ocean for sunbathing and sunset viewing.; The deck is constructed with sustainably harvested tropical Brazilian hardwood Ipe that requires little maintenance..Eric Roth Photography
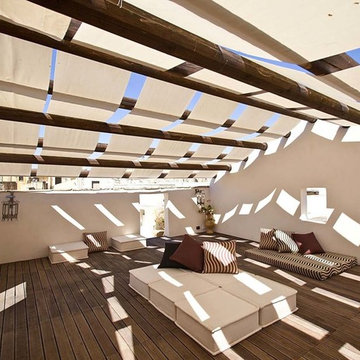
Foto tratte da riviste su cui il lavoro è stato pubblicato.
ローマにあるラグジュアリーな巨大な地中海スタイルのおしゃれな屋上のデッキ (アウトドアキッチン) の写真
ローマにあるラグジュアリーな巨大な地中海スタイルのおしゃれな屋上のデッキ (アウトドアキッチン) の写真
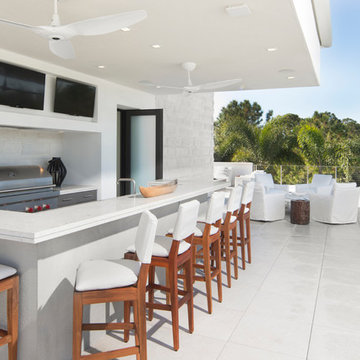
The roof terrace completes the outdoor living with a resort-size bar and grill with views of the community golf course, three lakes and stunning sunsets.
Photography: Jeff Davis Photography
巨大な屋上のデッキの写真
1
