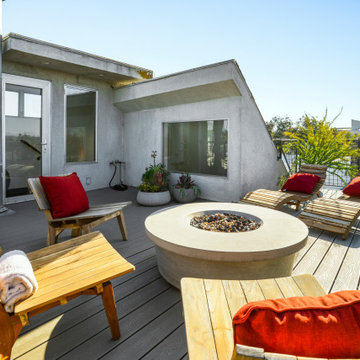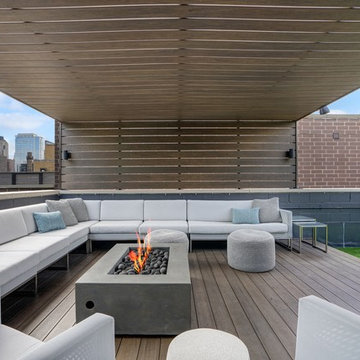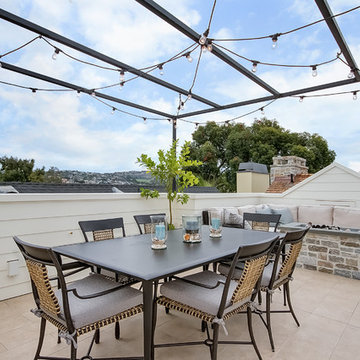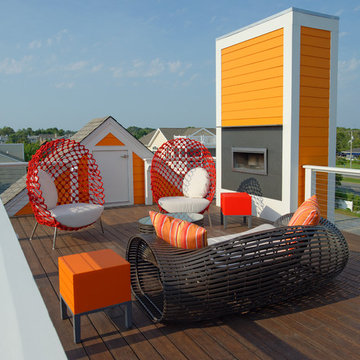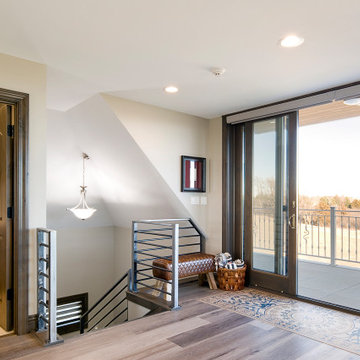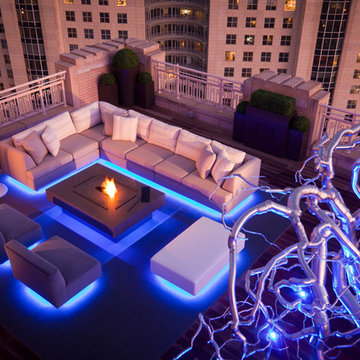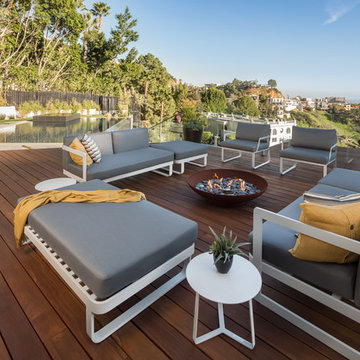ウッドデッキ (屋上、ファイヤーピット) の写真
絞り込み:
資材コスト
並び替え:今日の人気順
写真 1〜20 枚目(全 198 枚)
1/3

Rising amidst the grand homes of North Howe Street, this stately house has more than 6,600 SF. In total, the home has seven bedrooms, six full bathrooms and three powder rooms. Designed with an extra-wide floor plan (21'-2"), achieved through side-yard relief, and an attached garage achieved through rear-yard relief, it is a truly unique home in a truly stunning environment.
The centerpiece of the home is its dramatic, 11-foot-diameter circular stair that ascends four floors from the lower level to the roof decks where panoramic windows (and views) infuse the staircase and lower levels with natural light. Public areas include classically-proportioned living and dining rooms, designed in an open-plan concept with architectural distinction enabling them to function individually. A gourmet, eat-in kitchen opens to the home's great room and rear gardens and is connected via its own staircase to the lower level family room, mud room and attached 2-1/2 car, heated garage.
The second floor is a dedicated master floor, accessed by the main stair or the home's elevator. Features include a groin-vaulted ceiling; attached sun-room; private balcony; lavishly appointed master bath; tremendous closet space, including a 120 SF walk-in closet, and; an en-suite office. Four family bedrooms and three bathrooms are located on the third floor.
This home was sold early in its construction process.
Nathan Kirkman

The upstairs deck on this beautiful beachfront home features a fire bowl that perfectly complements the deck and surroundings.
O McGoldrick Photography
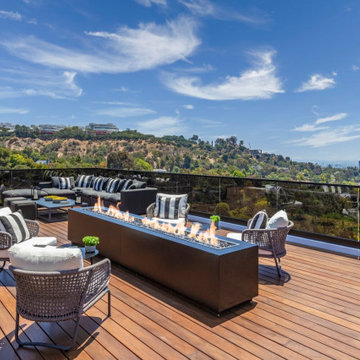
Bundy Drive Brentwood, Los Angeles modern home rooftop terrace lounge. Photo by Simon Berlyn.
ロサンゼルスにある巨大なモダンスタイルのおしゃれな屋上のデッキ (ファイヤーピット、日よけなし、ガラスフェンス、屋上) の写真
ロサンゼルスにある巨大なモダンスタイルのおしゃれな屋上のデッキ (ファイヤーピット、日よけなし、ガラスフェンス、屋上) の写真
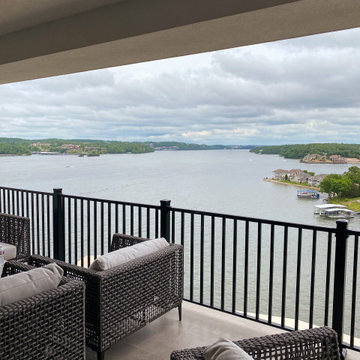
At this Penthouse, there are a number of outdoor seating areas both covered and none covered. All of the areas have a 360 view of the lake.
セントルイスにある広いおしゃれな屋上のデッキ (ファイヤーピット、日よけなし、ガラスフェンス、屋上) の写真
セントルイスにある広いおしゃれな屋上のデッキ (ファイヤーピット、日よけなし、ガラスフェンス、屋上) の写真

The view terrace is the signature space of the house. First seen from the entry, the terrace steps down to wind-protected fire-bowl, surrounded by tall glass walls. Plantings in bowl make for a terrific area to relax.
House appearance described as California modern, California Coastal, or California Contemporary, San Francisco modern, Bay Area or South Bay residential design, with Sustainability and green design.
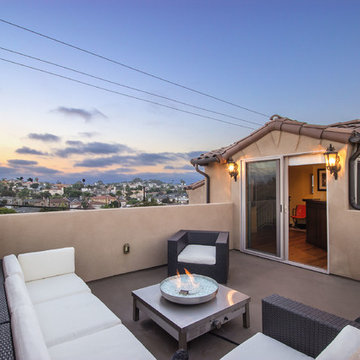
J Jorgensen - Architectural Photographer
ロサンゼルスにある低価格の中くらいな地中海スタイルのおしゃれなウッドデッキ (ファイヤーピット、日よけなし、屋上) の写真
ロサンゼルスにある低価格の中くらいな地中海スタイルのおしゃれなウッドデッキ (ファイヤーピット、日よけなし、屋上) の写真
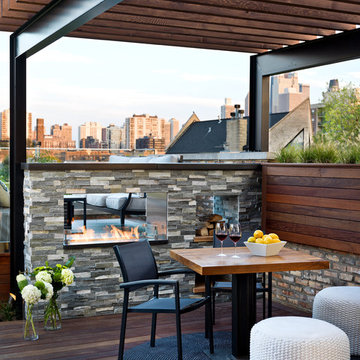
The custom double sided fireplace helps to frame the Chicago skyline. Cynthia Lynn
シカゴにある高級な中くらいなコンテンポラリースタイルのおしゃれな屋上のデッキ (ファイヤーピット、パーゴラ、屋上) の写真
シカゴにある高級な中くらいなコンテンポラリースタイルのおしゃれな屋上のデッキ (ファイヤーピット、パーゴラ、屋上) の写真
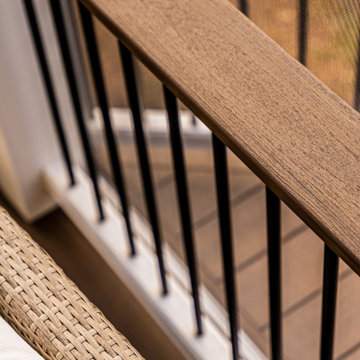
Low maintenance outdoor living is what we do!
ワシントンD.C.にある高級な中くらいなモダンスタイルのおしゃれな裏庭のデッキ (ファイヤーピット、張り出し屋根、混合材の手すり、屋上) の写真
ワシントンD.C.にある高級な中くらいなモダンスタイルのおしゃれな裏庭のデッキ (ファイヤーピット、張り出し屋根、混合材の手すり、屋上) の写真
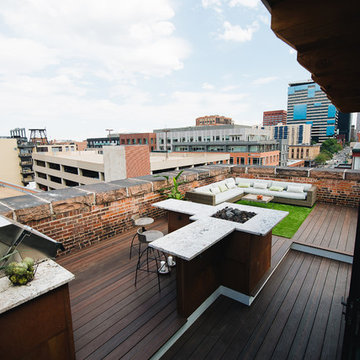
This rooftop deck features Envision Outdoor Living Products. The composite decking is Rustic Walnut from the Distinction Collection.
他の地域にある中くらいなコンテンポラリースタイルのおしゃれな屋上のデッキ (ファイヤーピット、日よけなし、屋上) の写真
他の地域にある中くらいなコンテンポラリースタイルのおしゃれな屋上のデッキ (ファイヤーピット、日よけなし、屋上) の写真
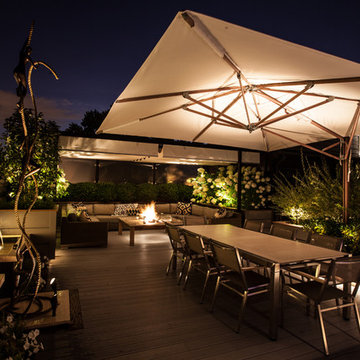
Nightshot of this beautiful rooftop in Chicago's Bucktown area. Water, fire and friends is all this rooftop needs to complete one of the cities nicest and private rooftop. Photos by: Tyrone Mitchell Photography
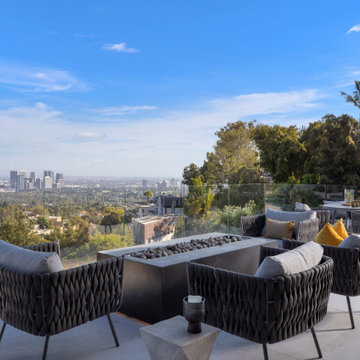
Summitridge Drive Beverly Hills luxury home modern guest house terrace with fire pit and Los Angeles views
ロサンゼルスにある中くらいなコンテンポラリースタイルのおしゃれな屋上のデッキ (ファイヤーピット、日よけなし、ガラスフェンス、屋上) の写真
ロサンゼルスにある中くらいなコンテンポラリースタイルのおしゃれな屋上のデッキ (ファイヤーピット、日よけなし、ガラスフェンス、屋上) の写真
ウッドデッキ (屋上、ファイヤーピット) の写真
1
