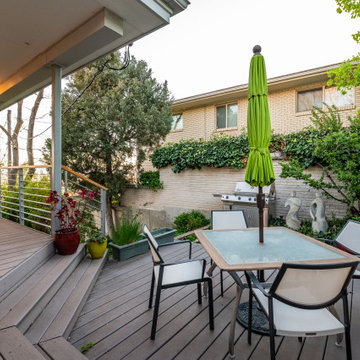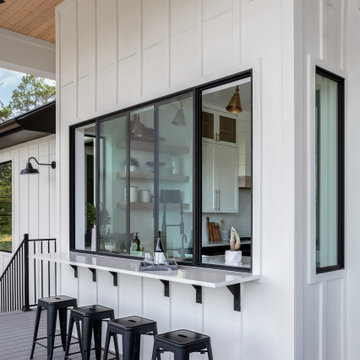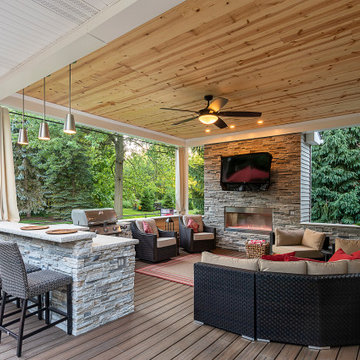ウッドデッキ (張り出し屋根、金属の手すり) の写真
絞り込み:
資材コスト
並び替え:今日の人気順
写真 1〜20 枚目(全 969 枚)
1/3
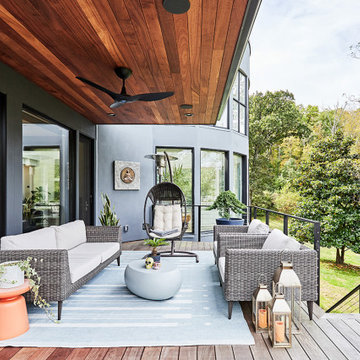
photography: Viktor Ramos
シンシナティにある中くらいなコンテンポラリースタイルのおしゃれなウッドデッキ (張り出し屋根、金属の手すり) の写真
シンシナティにある中くらいなコンテンポラリースタイルのおしゃれなウッドデッキ (張り出し屋根、金属の手すり) の写真
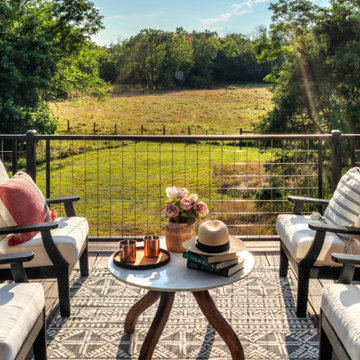
This charming, country cabin effortlessly blends vintage design and modern functionality to create a timeless home. The stainless-steel crosshatching of Trex Signature® mesh railing gives it a modern, industrial edge that fades seamlessly into the surrounding beauty. Complete with Trex Select® decking and fascia in Saddle, this deck is giving us all the farmhouse feels.

The owner wanted to add a covered deck that would seamlessly tie in with the existing stone patio and also complement the architecture of the house. Our solution was to add a raised deck with a low slope roof to shelter outdoor living space and grill counter. The stair to the terrace was recessed into the deck area to allow for more usable patio space. The stair is sheltered by the roof to keep the snow off the stair.
Photography by Chris Marshall
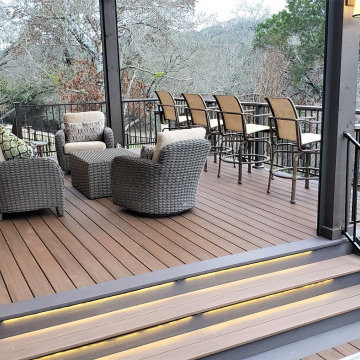
A unique feature of this multi-level deck design is in the wide width decking utilized in the picture framing. At 7-1/4” wide, it’s 1-3/4” wider than the standard 5-1/2” decking plank.
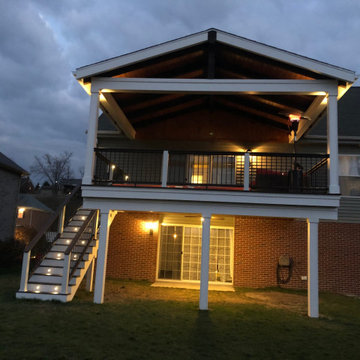
This covered deck offers total comfort with beautiful views. Made with Trex decking, a stained cedar ceiling, and a finished under deck, this build is perfect for any home.
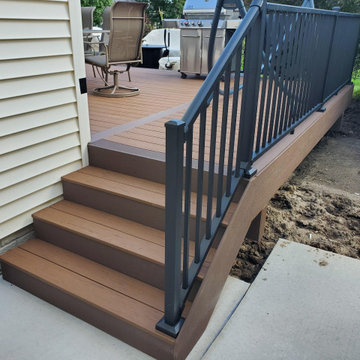
I have worked for many past years with this homeowner. This year they were ready for a new deck and design. The goals of this deck was to create useful outdoor living areas and minimize the amount of railing. Another goal was to be maintenance free with a possible roof addition later. We came up with a few designs and then chose one that had 2 levels. The upper level was designed for a future roof for next year to be built on for Summer Shade. The lower level was designed close to the ground without railing. Because of no rail – we did add some deck dot lights around the border so in the evening – you can see the edge of the deck for safety purposes. The product that was chosen was Timbertech’s PVC Capped Composite Decking in the Terrain Series. Colors were Brown Oak for the main and then accented with Rustic Elm. The railing was Westbury’s Full Aluminum Railing (Tuscany Series) in the black color. We then added lighting on all of the steps as well as on top of the picture frame border of the lower deck. This deck turned out great. This late Winter/Early Spring, we will be building a roof above – pictures to come after completion.
Part 2 of this project we did in Spring of the next year. We built a new Roof over the main deck with an aluminum ceiling. This project turned out great and even matches the 3D Schematic!

Careful planning brought together all the elements of an enjoyable outdoor living space: plenty of room for comfortable seating, a new roof overhang with built-in heaters for chilly nights, and plenty of access to the season’s greenery.
Photo by Meghan Montgomery.
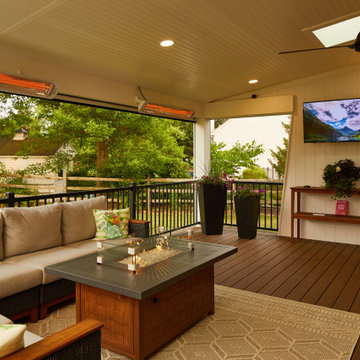
Total relaxation zone with the fire table and infrared heaters on...perfect to watch the big game or to read a book in total comfort!
フィラデルフィアにある高級な中くらいなコンテンポラリースタイルのおしゃれなウッドデッキ (アウトドアキッチン、張り出し屋根、金属の手すり) の写真
フィラデルフィアにある高級な中くらいなコンテンポラリースタイルのおしゃれなウッドデッキ (アウトドアキッチン、張り出し屋根、金属の手すり) の写真
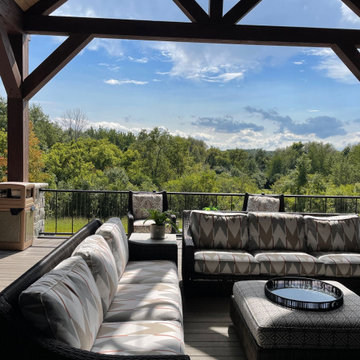
Upper-level deck furniture. Tommy Bahama furniture with fireplace and outdoor TV.
ミルウォーキーにあるラグジュアリーな巨大なモダンスタイルのおしゃれなウッドデッキ (屋外暖炉、張り出し屋根、金属の手すり) の写真
ミルウォーキーにあるラグジュアリーな巨大なモダンスタイルのおしゃれなウッドデッキ (屋外暖炉、張り出し屋根、金属の手すり) の写真

The owner wanted to add a covered deck that would seamlessly tie in with the existing stone patio and also complement the architecture of the house. Our solution was to add a raised deck with a low slope roof to shelter outdoor living space and grill counter. The stair to the terrace was recessed into the deck area to allow for more usable patio space. The stair is sheltered by the roof to keep the snow off the stair.
Photography by Chris Marshall
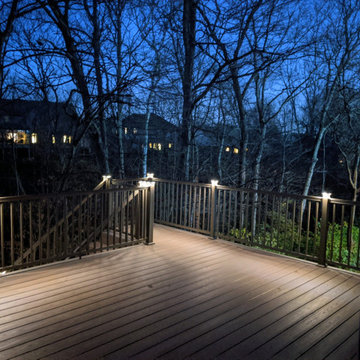
Large family deck that offers ample entertaining space and shelter from the elements in the lower level screened in porch. Watertight lower space created using the Zip-Up Underedecking system. Decking is by Timbertech/Azek in Autumn Chestnut with Keylink's American Series aluminum rail in Bronze.
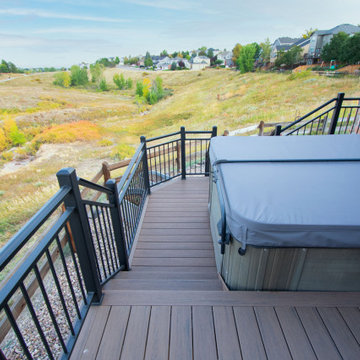
Walk out covered deck with plenty of space and a separate hot tub area. Stone columns, a fire pit, custom wrought iron railing and and landscaping round out this project.
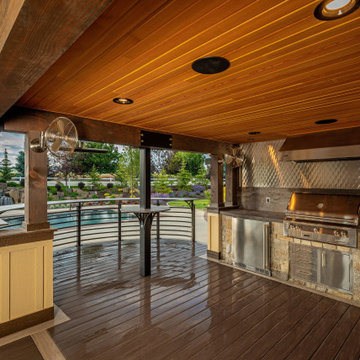
This outdoor bar area provides the perfect space for entertaining. The design details of the kitchen, including the wood and stone, coordinate with the style of the home..
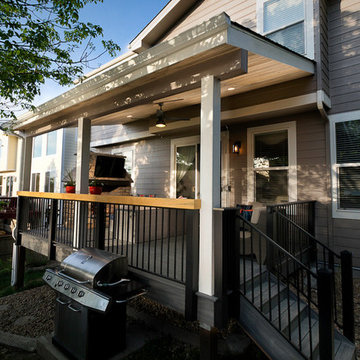
Outdoor Living Space with Grill Island Attached
デンバーにある高級な中くらいなトラディショナルスタイルのおしゃれな裏庭のデッキ (ファイヤーピット、張り出し屋根、金属の手すり) の写真
デンバーにある高級な中くらいなトラディショナルスタイルのおしゃれな裏庭のデッキ (ファイヤーピット、張り出し屋根、金属の手すり) の写真
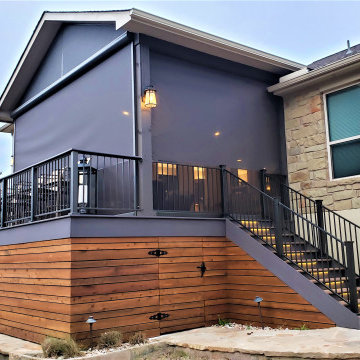
The homeowners had an electronic retractable screen system installed around the deck enclosure for protection from pests and the elements. They self-installed deck stair lighting. Two useful and beautiful additions!
ウッドデッキ (張り出し屋根、金属の手すり) の写真
1

