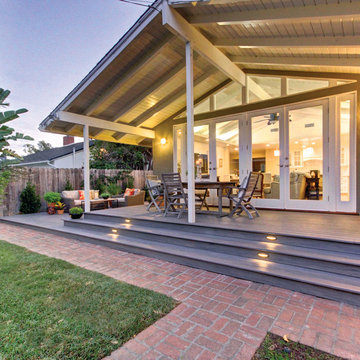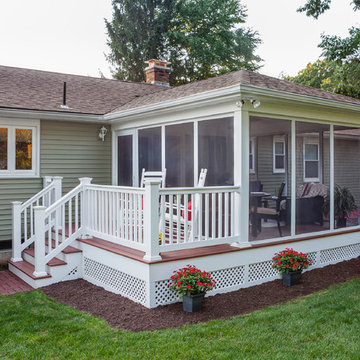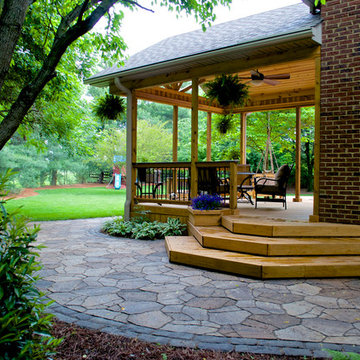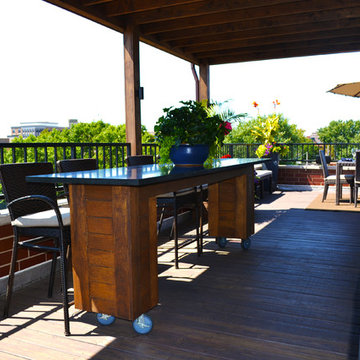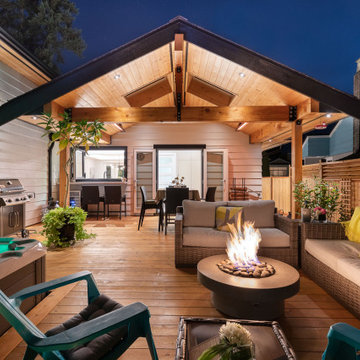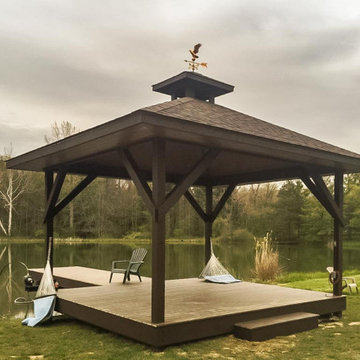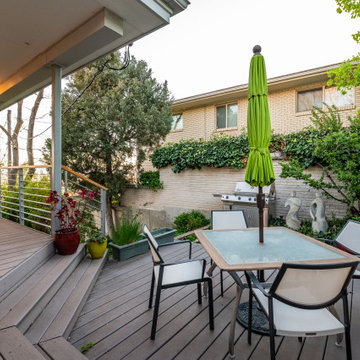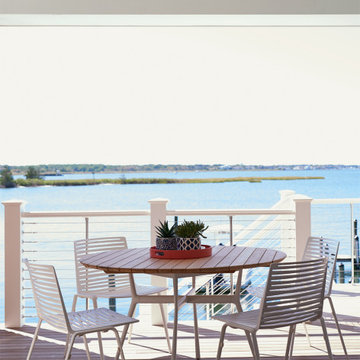ウッドデッキ (張り出し屋根) の写真
絞り込み:
資材コスト
並び替え:今日の人気順
写真 101〜120 枚目(全 17,071 枚)
1/2
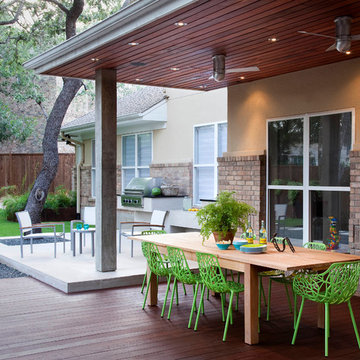
casual dining under a tigerwood ceiling on an ipe deck adjacent to a light limestone patio with an outdoor kitchen for a chef
designed & built by austin outdoor design
photo by ryann ford
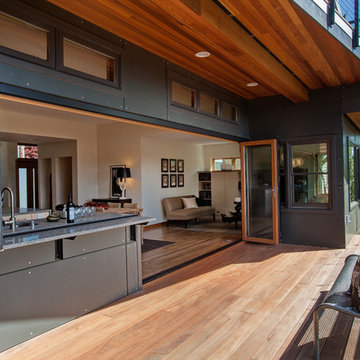
Sustainable home design by H2D Architects. Featured on the Northwest Eco Building Guild Tour, this sustainably-built modern four bedroom home features decks on all levels, seamlessly extending the living space to the outdoors. The green roof adds visual interest, while increasing the insulating value, and help achieve the site’s storm water retention requirements. Sean Balko Photography

Kaplan Architects, AIA
Location: Redwood City , CA, USA
Front entry deck creating an outdoor room for the main living area. The exterior siding is natural cedar and the roof is a standing seam metal roofing system with custom design integral gutters.
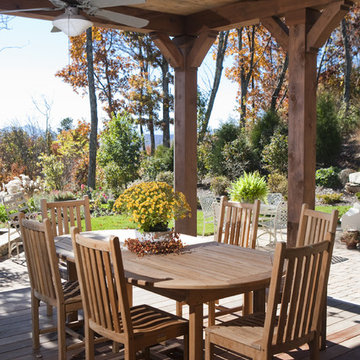
Past completed projects featuring comfortable yet functional outdoor spaces suitable for living in the mountains of Western North Carolina.
他の地域にある中くらいなトラディショナルスタイルのおしゃれな裏庭のデッキ (張り出し屋根) の写真
他の地域にある中くらいなトラディショナルスタイルのおしゃれな裏庭のデッキ (張り出し屋根) の写真
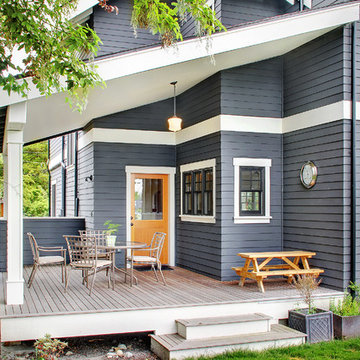
Traditional craftsman home with covered back patio.
シアトルにある中くらいなトラディショナルスタイルのおしゃれなウッドデッキ (張り出し屋根) の写真
シアトルにある中くらいなトラディショナルスタイルのおしゃれなウッドデッキ (張り出し屋根) の写真
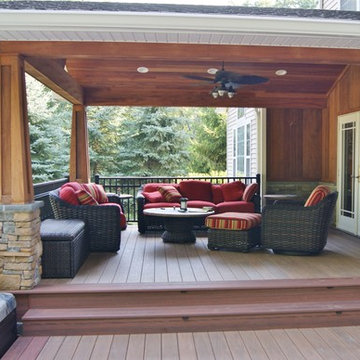
Outdoor great room in Sparta, NJ with an awesome tiger wood covered structure. Stone based ipe columns. Two-tiered deck that step down to a custom designed paver patio with built in fire feature and a 20ft. retaining wall. Stunning stacked stone planter extends the rustic look of this beautiful outdoor living space.

Another view of the deck roof. A bit of an engineering challenge but it pays off.
他の地域にあるラグジュアリーな広いカントリー風のおしゃれなウッドデッキ (屋外暖炉、張り出し屋根、木材の手すり) の写真
他の地域にあるラグジュアリーな広いカントリー風のおしゃれなウッドデッキ (屋外暖炉、張り出し屋根、木材の手すり) の写真

The owner wanted to add a covered deck that would seamlessly tie in with the existing stone patio and also complement the architecture of the house. Our solution was to add a raised deck with a low slope roof to shelter outdoor living space and grill counter. The stair to the terrace was recessed into the deck area to allow for more usable patio space. The stair is sheltered by the roof to keep the snow off the stair.
Photography by Chris Marshall

The outdoor dining room leads off the indoor kitchen and dining space. A built in grill area was a must have for the client. The table comfortably seats 8 with plenty of circulation space for everyone to move around with ease. A fun, contemporary tile was used around the grill area to add some visual texture to the space.
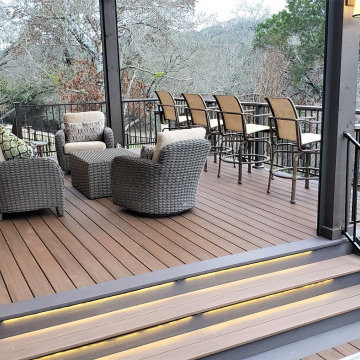
A unique feature of this multi-level deck design is in the wide width decking utilized in the picture framing. At 7-1/4” wide, it’s 1-3/4” wider than the standard 5-1/2” decking plank.
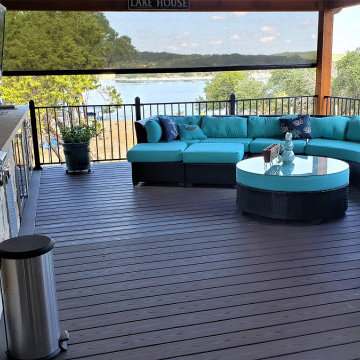
For the deck of this outdoor living combination space, we used AZEK’s low-maintenance synthetic decking in the Island Oak color. We used that same decking material for the hot tub deck as well. The decks and the patio are all bordered with black Fortress iron railing.
ウッドデッキ (張り出し屋根) の写真
6

