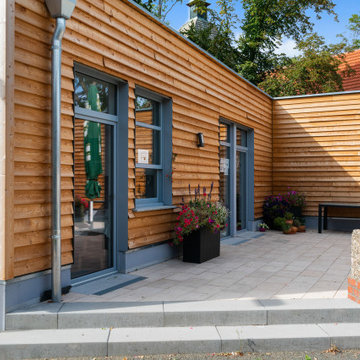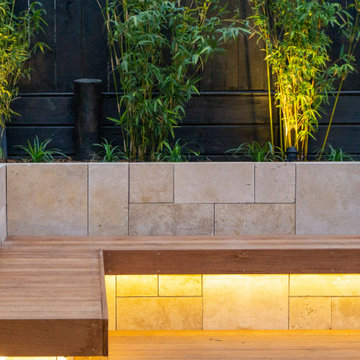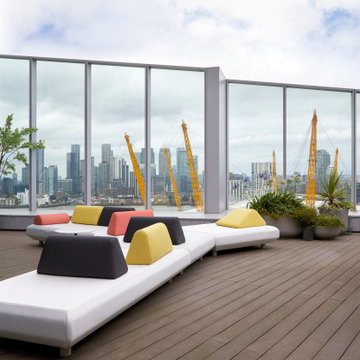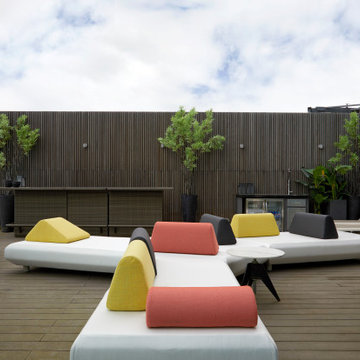巨大なウッドデッキ (日よけなし、混合材の手すり) の写真
絞り込み:
資材コスト
並び替え:今日の人気順
写真 1〜20 枚目(全 41 枚)
1/4
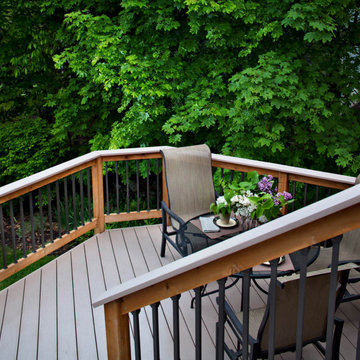
Wood deck railing with composite top cap and aluminum picket infill.
他の地域にある巨大なコンテンポラリースタイルのおしゃれなウッドデッキ (日よけなし、混合材の手すり) の写真
他の地域にある巨大なコンテンポラリースタイルのおしゃれなウッドデッキ (日よけなし、混合材の手すり) の写真
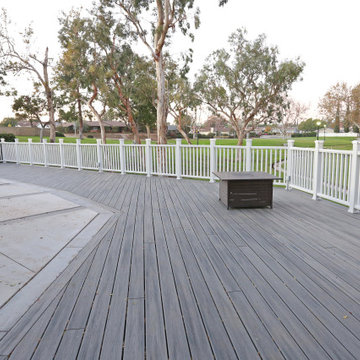
Example of a deck made with composite treated wood and a white railing installed with led lights.
オレンジカウンティにある高級な巨大なトラディショナルスタイルのおしゃれなウッドデッキ (目隠し、日よけなし、混合材の手すり) の写真
オレンジカウンティにある高級な巨大なトラディショナルスタイルのおしゃれなウッドデッキ (目隠し、日よけなし、混合材の手すり) の写真
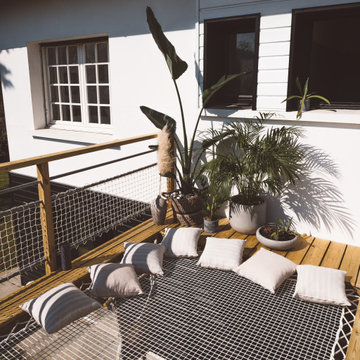
La Villa Sayulita, un Bed & Breakfast dont le nom est inspiré d'un village sur la côte Pacifique du Mexique, l’idée étant de faire de ce gîte un voyage entre le Mexique, la France et la Californie. Pour donner cette allure de côte ouest américaine imprégnée de l'ambiance surf à cette habitation, nos clients ont opté pour des filets et garde-corps blancs LoftNets. En parfaite harmonie avec les plantes et le bois brut de la terrasse, cette installation crée une atmosphère propice à la relaxation tout en communiquant aussi un esprit « cool » de bord de mer.
Références : Filets en mailles de 30mm blanches pour les garde-corps et l’espaces détente ; meilleur compromis entre luminosité et confort.
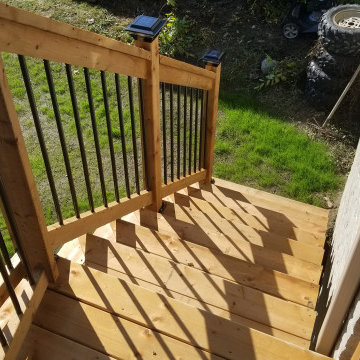
We built this 14' x 60' (840Sqft.) deck in accordance to the OBC (Ontario Building Code) and had engineered drawings for the project to ensure a smooth process.
Custom foundation brackets were manufactured to support the wall beam, while we used helical piles from Techno Metal Post to support the front beam. Decorative boxes were made to hide the brackets and posts.
Picture frame deck edging was used to cover the butt ends of the lengthy deckboards, while also to give some definiton to the different sections of the deck platform.
Wood railing with Deckorators classic aluminum round balusters were used with Titan post anchors to create a safe and secure barrier. Classy Caps LED Solar post caps finished off the railing with a modern look while also providing ambient lighting during evening hours.
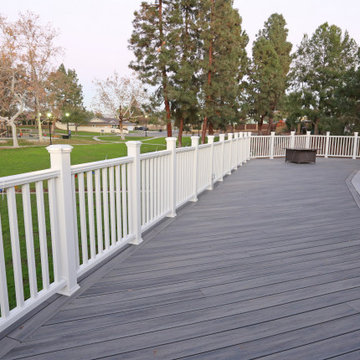
Example of a deck made with composite treated wood and a white railing installed with led lights.
オレンジカウンティにある高級な巨大なトラディショナルスタイルのおしゃれなウッドデッキ (目隠し、日よけなし、混合材の手すり) の写真
オレンジカウンティにある高級な巨大なトラディショナルスタイルのおしゃれなウッドデッキ (目隠し、日よけなし、混合材の手すり) の写真
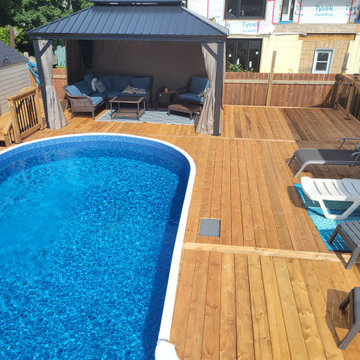
An enormous 750Sqft custom pressure treated wood deck and 70Sqft front porch we finished up in Merrickville this week.
To quote the building inspector for that area, "This is the nicest deck I've ever seen built".
Pictures speak louder than words however, so please enjoy!
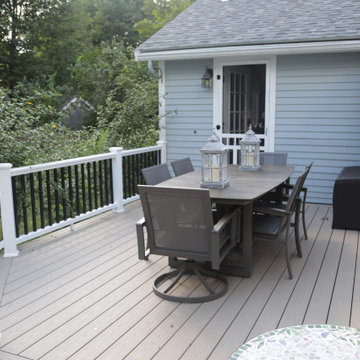
The client had an old, rotting wooden deck that abutted the house. They wanted to replace it with composite decking, while keeping the layout which is framed with landscaping. We were able to save the client money by reinforcing the footings for support. We also replaced rotting wood and siding along the house. Supply chain and rising material costs were challening, but we worked with the client to find supplies that they liked, updated the look at stayed within their budget.
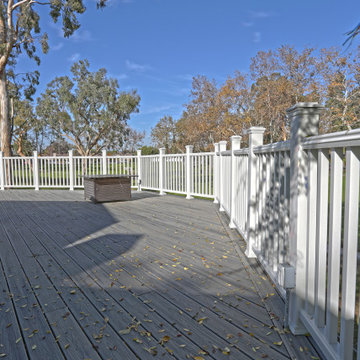
Example of a deck made with composite treated wood and a white railing installed with led lights.
オレンジカウンティにある高級な巨大なトラディショナルスタイルのおしゃれなウッドデッキ (目隠し、日よけなし、混合材の手すり) の写真
オレンジカウンティにある高級な巨大なトラディショナルスタイルのおしゃれなウッドデッキ (目隠し、日よけなし、混合材の手すり) の写真
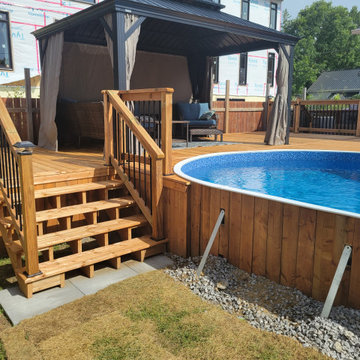
An enormous 750Sqft custom pressure treated wood deck and 70Sqft front porch we finished up in Merrickville this week.
To quote the building inspector for that area, "This is the nicest deck I've ever seen built".
Pictures speak louder than words however, so please enjoy!
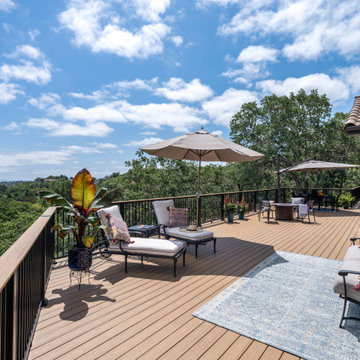
Timbertech Reserve Antique leather deck in Northern California
サンフランシスコにあるラグジュアリーな巨大なトラディショナルスタイルのおしゃれなウッドデッキ (目隠し、日よけなし、混合材の手すり) の写真
サンフランシスコにあるラグジュアリーな巨大なトラディショナルスタイルのおしゃれなウッドデッキ (目隠し、日よけなし、混合材の手すり) の写真
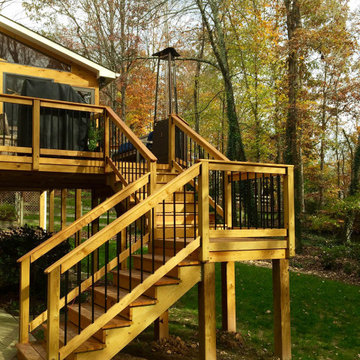
Wood deck railing with aluminum picket infill.
他の地域にある巨大なコンテンポラリースタイルのおしゃれなウッドデッキ (日よけなし、混合材の手すり) の写真
他の地域にある巨大なコンテンポラリースタイルのおしゃれなウッドデッキ (日よけなし、混合材の手すり) の写真
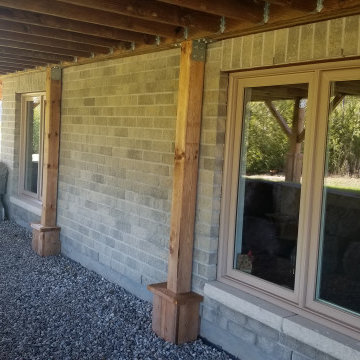
We built this 14' x 60' (840Sqft.) deck in accordance to the OBC (Ontario Building Code) and had engineered drawings for the project to ensure a smooth process.
Custom foundation brackets were manufactured to support the wall beam, while we used helical piles from Techno Metal Post to support the front beam. Decorative boxes were made to hide the brackets and posts.
Picture frame deck edging was used to cover the butt ends of the lengthy deckboards, while also to give some definiton to the different sections of the deck platform.
Wood railing with Deckorators classic aluminum round balusters were used with Titan post anchors to create a safe and secure barrier. Classy Caps LED Solar post caps finished off the railing with a modern look while also providing ambient lighting during evening hours.
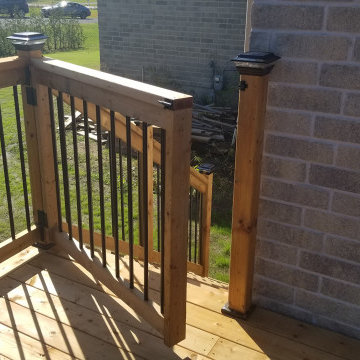
We built this 14' x 60' (840Sqft.) deck in accordance to the OBC (Ontario Building Code) and had engineered drawings for the project to ensure a smooth process.
Custom foundation brackets were manufactured to support the wall beam, while we used helical piles from Techno Metal Post to support the front beam. Decorative boxes were made to hide the brackets and posts.
Picture frame deck edging was used to cover the butt ends of the lengthy deckboards, while also to give some definiton to the different sections of the deck platform.
Wood railing with Deckorators classic aluminum round balusters were used with Titan post anchors to create a safe and secure barrier. Classy Caps LED Solar post caps finished off the railing with a modern look while also providing ambient lighting during evening hours.
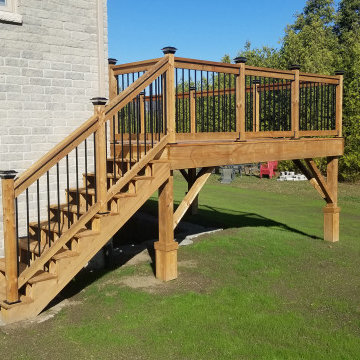
We built this 14' x 60' (840Sqft.) deck in accordance to the OBC (Ontario Building Code) and had engineered drawings for the project to ensure a smooth process.
Custom foundation brackets were manufactured to support the wall beam, while we used helical piles from Techno Metal Post to support the front beam. Decorative boxes were made to hide the brackets and posts.
Picture frame deck edging was used to cover the butt ends of the lengthy deckboards, while also to give some definiton to the different sections of the deck platform.
Wood railing with Deckorators classic aluminum round balusters were used with Titan post anchors to create a safe and secure barrier. Classy Caps LED Solar post caps finished off the railing with a modern look while also providing ambient lighting during evening hours.
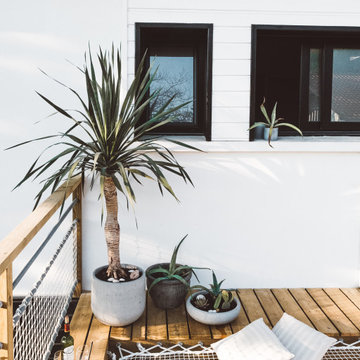
La Villa Sayulita, un Bed & Breakfast dont le nom est inspiré d'un village sur la côte Pacifique du Mexique, l’idée étant de faire de ce gîte un voyage entre le Mexique, la France et la Californie. Pour donner cette allure de côte ouest américaine imprégnée de l'ambiance surf à cette habitation, nos clients ont opté pour des filets et garde-corps blancs LoftNets. En parfaite harmonie avec les plantes et le bois brut de la terrasse, cette installation crée une atmosphère propice à la relaxation tout en communiquant aussi un esprit « cool » de bord de mer.
Références : Filets en mailles de 30mm blanches pour les garde-corps et l’espaces détente ; meilleur compromis entre luminosité et confort.
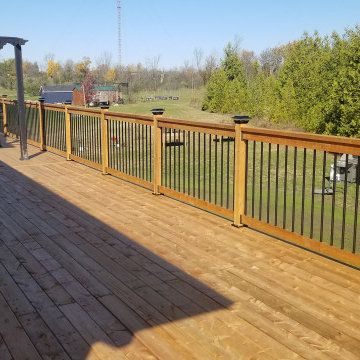
We built this 14' x 60' (840Sqft.) deck in accordance to the OBC (Ontario Building Code) and had engineered drawings for the project to ensure a smooth process.
Custom foundation brackets were manufactured to support the wall beam, while we used helical piles from Techno Metal Post to support the front beam. Decorative boxes were made to hide the brackets and posts.
Picture frame deck edging was used to cover the butt ends of the lengthy deckboards, while also to give some definiton to the different sections of the deck platform.
Wood railing with Deckorators classic aluminum round balusters were used with Titan post anchors to create a safe and secure barrier. Classy Caps LED Solar post caps finished off the railing with a modern look while also providing ambient lighting during evening hours.
巨大なウッドデッキ (日よけなし、混合材の手すり) の写真
1
