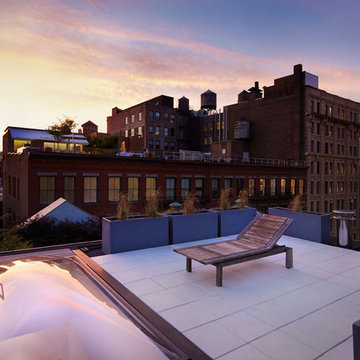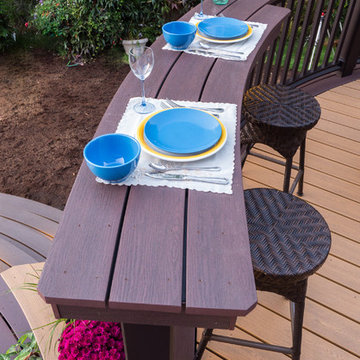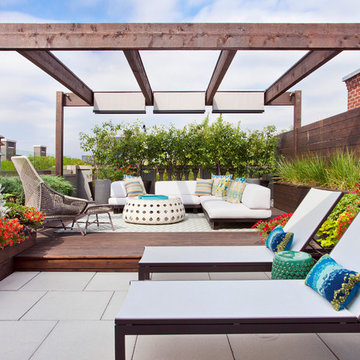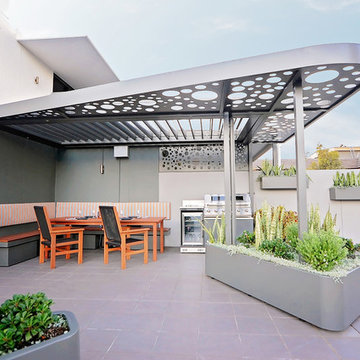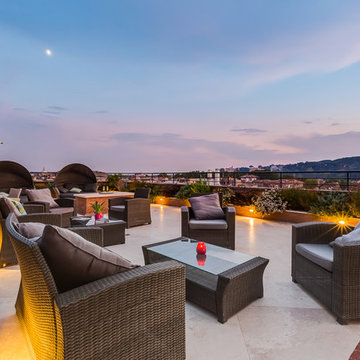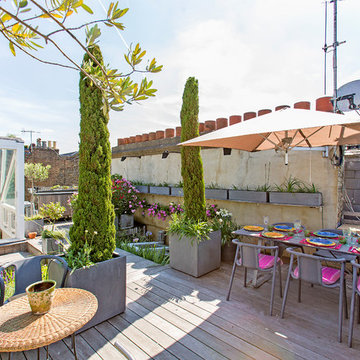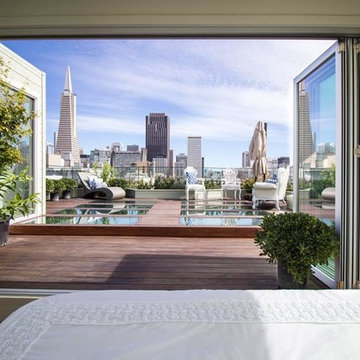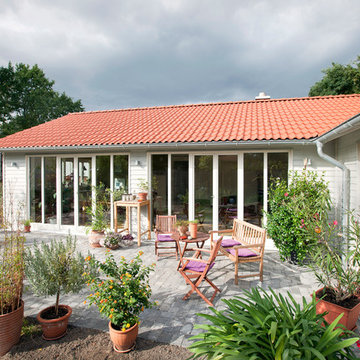紫のウッドデッキ (コンテナガーデン) の写真
絞り込み:
資材コスト
並び替え:今日の人気順
写真 1〜20 枚目(全 25 枚)
1/3
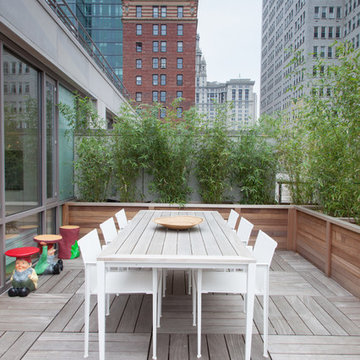
Notable decor elements include: Royal Botanica Little 240 table and Little 55 armchairs, Kartell Gnomes Table-Stools
Photography by: Francesco Bertocci http://www.francescobertocci.com/photography/
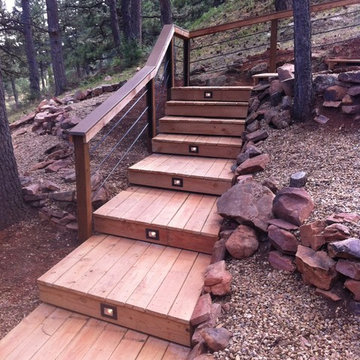
Freeman Construction Ltd
デンバーにある低価格の小さなラスティックスタイルのおしゃれな裏庭のデッキ (コンテナガーデン、日よけなし) の写真
デンバーにある低価格の小さなラスティックスタイルのおしゃれな裏庭のデッキ (コンテナガーデン、日よけなし) の写真
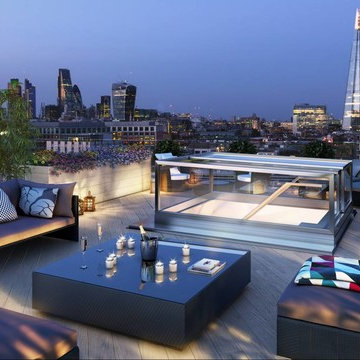
Architect Trevor Morris was keen to “reference the music” in the aesthetics of the project build, as well as bring as much natural daylight into the building as possible to create a feeling of openness throughout.
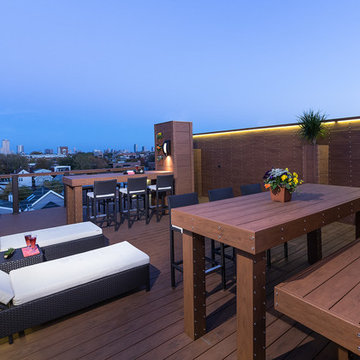
A beautiful outdoor living space designed on the roof of a home in the city of Chicago. Versatile for relaxing or entertaining, the homeowners can enjoy a breezy evening with friends or soaking up some daytime sun.

This unique city-home is designed with a center entry, flanked by formal living and dining rooms on either side. An expansive gourmet kitchen / great room spans the rear of the main floor, opening onto a terraced outdoor space comprised of more than 700SF.
The home also boasts an open, four-story staircase flooded with natural, southern light, as well as a lower level family room, four bedrooms (including two en-suite) on the second floor, and an additional two bedrooms and study on the third floor. A spacious, 500SF roof deck is accessible from the top of the staircase, providing additional outdoor space for play and entertainment.
Due to the location and shape of the site, there is a 2-car, heated garage under the house, providing direct entry from the garage into the lower level mudroom. Two additional off-street parking spots are also provided in the covered driveway leading to the garage.
Designed with family living in mind, the home has also been designed for entertaining and to embrace life's creature comforts. Pre-wired with HD Video, Audio and comprehensive low-voltage services, the home is able to accommodate and distribute any low voltage services requested by the homeowner.
This home was pre-sold during construction.
Steve Hall, Hedrich Blessing
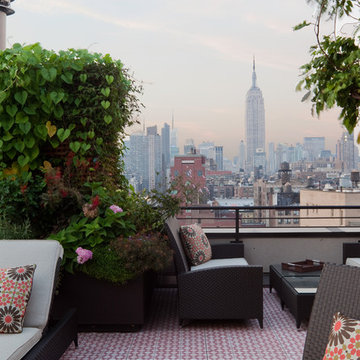
Rooftop Garden Seating and Living
ニューヨークにあるラグジュアリーなコンテンポラリースタイルのおしゃれな屋上のデッキ (日よけなし、コンテナガーデン、屋上) の写真
ニューヨークにあるラグジュアリーなコンテンポラリースタイルのおしゃれな屋上のデッキ (日よけなし、コンテナガーデン、屋上) の写真
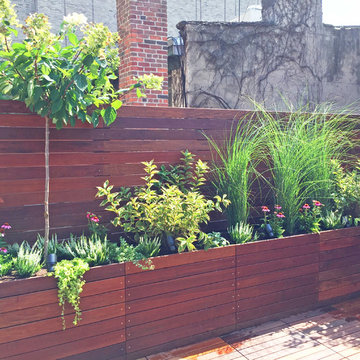
This rooftop garden in Manhattan's West Village features custom fencing with built-in lighting, ipe planter boxes, deck tiles, a shade sail, and black fiberglass planters. Container plantings for this NYC terrace design include bamboo, ornamental grasses, hydrangea trees, purple coneflower, weigela, creeping Jenny, and heathers. See more of our projects at www.amberfreda.com.
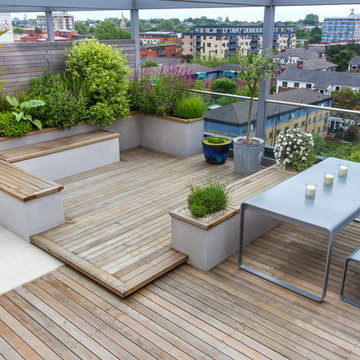
バークシャーにあるコンテンポラリースタイルのおしゃれな屋上のデッキ (コンテナガーデン、日よけなし、屋上) の写真
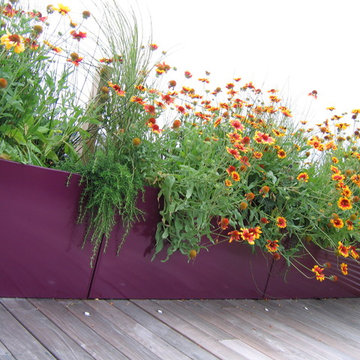
Here we have created a cool rooftop party and chill-out garden space for a young London batchelor with a spa Jacuzzi and all.
Privacy slatted screens and bespoke powered coated planters in strong colours framing the loose scandinavian style planting that gives a natural wild flower feel that contrast beautifully with the open view skyline.
Designed and build by Greenlinesdesign Ltd / Maria Örnberg
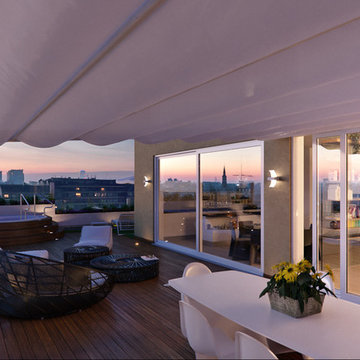
Foto di Simone Marulli
ミラノにあるラグジュアリーな巨大なコンテンポラリースタイルのおしゃれな屋上のデッキ (コンテナガーデン、オーニング・日よけ) の写真
ミラノにあるラグジュアリーな巨大なコンテンポラリースタイルのおしゃれな屋上のデッキ (コンテナガーデン、オーニング・日よけ) の写真
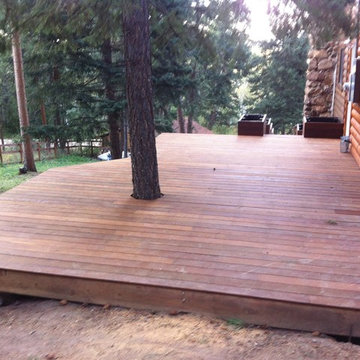
Freeman Construction Ltd
デンバーにある高級な広いトラディショナルスタイルのおしゃれな裏庭のデッキ (コンテナガーデン、日よけなし) の写真
デンバーにある高級な広いトラディショナルスタイルのおしゃれな裏庭のデッキ (コンテナガーデン、日よけなし) の写真
紫のウッドデッキ (コンテナガーデン) の写真
1
