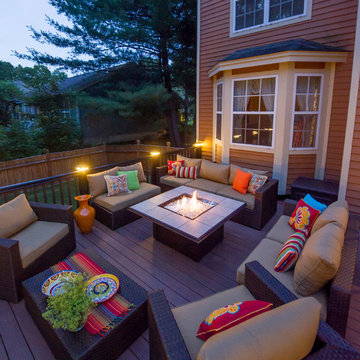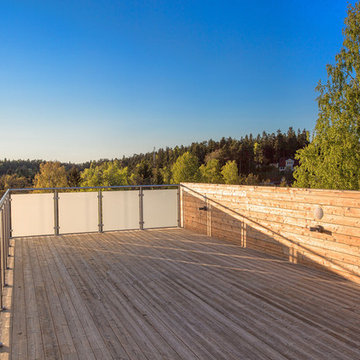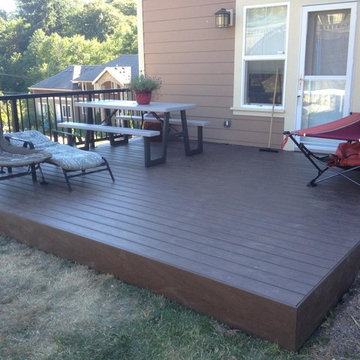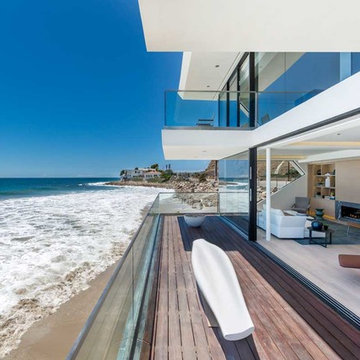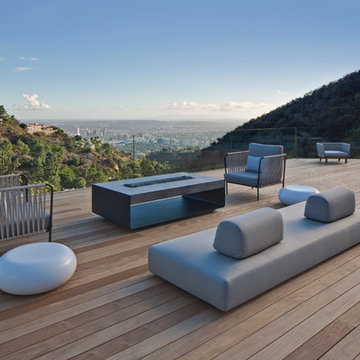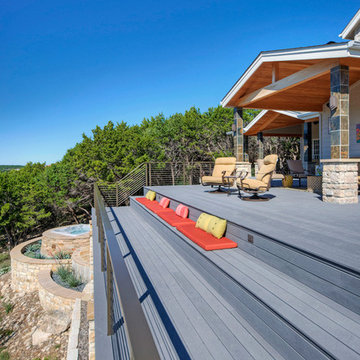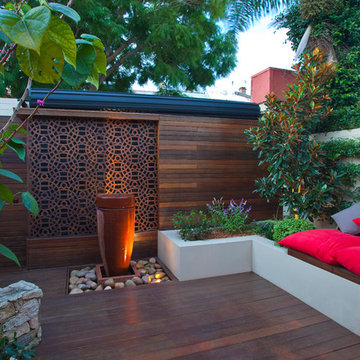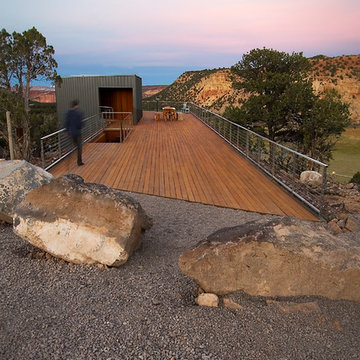青いウッドデッキの写真
絞り込み:
資材コスト
並び替え:今日の人気順
写真 161〜180 枚目(全 31,657 枚)
1/2
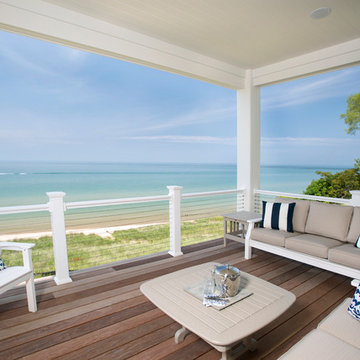
Captivated by South Haven’s natural charm and waterfront beauty, this storybook, waterfront abode is exceptionally true to its lakefront character.
Featuring over 3,600 square feet with five bedroom and three-and-a-half baths, the careful design of this open and charming layout paired with grand views from nearly every room, capture all the warmth and playfulness of lakefront living.
• A beach friendly fiber cement siding in a cheerful shade of blue blends seamlessly with the water backdrop, while contrasting white trim and darker blue window clad lend definition to the exterior.
• An impressive kitchen with stunning Ann Sachs tile backsplash, quartz countertops, richly stained bistro table and Viking Appliances overlook the generous, but clearly defined, living and dining rooms.
• Extensive built-ins with extra storage and workspace, such as a distinctive dining serving piece featuring quartz stone and a lake reflecting mirror, maximize space and make entertaining a breeze.
• Playful design elements like Thibaut wallpaper, braided hemp cabinet insets and white-washed European white oak floors complement the home’s coastal flair with nautical décor and warm hues.
• Fine finishes and rich trim details including wainscot, various painted ceilings, louvered doors on cabinetry, and fireplace surround with kitchen coordinating quartz stone, show off the intricate design gestures.
• Skillfully designed upstairs presents a restful master retreat with private balcony, two guest bedrooms, convenient laundry featuring sleek retractable doors and space maximizing built in bunk beds with ultra-clever steps that provide storage.
• The lower level’s extra guest quarters, additional laundry, full beach bath with top-to-bottom tiled shower, diligent kitchenette, beach-friendly stained concrete floors, outdoor shower that keeps sand at bay, and direct access to the sugary sands of Lake Michigan.
Photography by Chuck Heiney
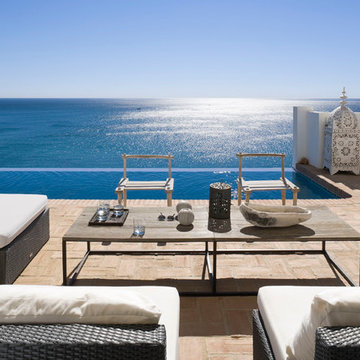
Fotografía: masfotogenica fotografia
Estilismo: masfotogenica Interiorismo
マラガにある地中海スタイルのおしゃれなウッドデッキの写真
マラガにある地中海スタイルのおしゃれなウッドデッキの写真
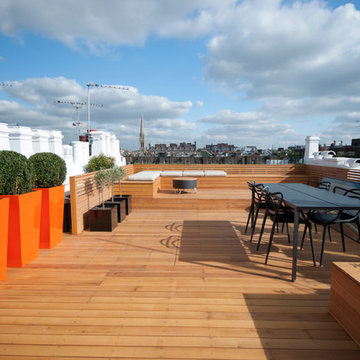
Take a trip up to the roof, where you will find the jewel of this property with its oversized orange planters that have been paired with the white chimneys. Different textures and shapes add further interest.
http://www.domusnova.com/back-catalogue/22/inspiring-ideas-linden-gardens-w2/
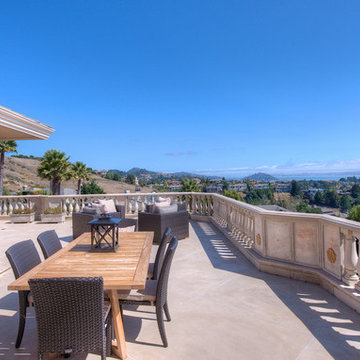
This gated contemporary home has grand double entry doors which allow you to enjoy San Francisco city views that are framed in the dining room windows. Enjoy candlelight and wine dinners in the elegant dining room with hardwood floors and high ceilings. Romantic living room with fireplace and French doors opening to adjoining terrace that overlooks the lovely gardens. The ‘cooks kitchen,' is designed for people who like to cook and entertain at the same time. Kitchen opens to the family room with comfy sofa and flat screen T.V. Kitchen includes gas cook top, large double ovens, dual dishwashers, spectacular views and easy access to the garage. Master bedroom has walk-in closets, oversize shower and romantic spa-tub with views and fireplace. All day sun completes this special property that connects to the Ring Mountain Preserve for added privacy and hiking.
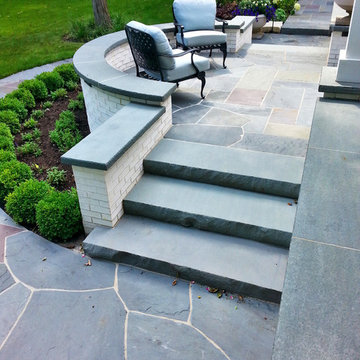
Designed by: Marco Romani, Landscape Architect
シカゴにあるトラディショナルスタイルのおしゃれな裏庭のデッキ (パーゴラ) の写真
シカゴにあるトラディショナルスタイルのおしゃれな裏庭のデッキ (パーゴラ) の写真
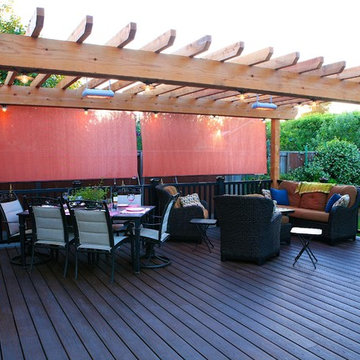
Redwood trellis, trex decking and railing, and custom lighting make this a stunning space.
他の地域にあるお手頃価格の中くらいなコンテンポラリースタイルのおしゃれな裏庭のデッキ (アウトドアキッチン) の写真
他の地域にあるお手頃価格の中くらいなコンテンポラリースタイルのおしゃれな裏庭のデッキ (アウトドアキッチン) の写真
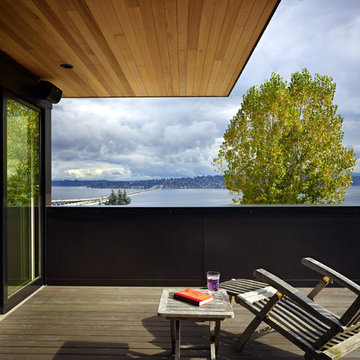
The roof deck of the Cycle House by chadbourne + doss architects includes a cantilevered roof that provides covered space for outdoor lounging.
photo by Benjamin Benschneider
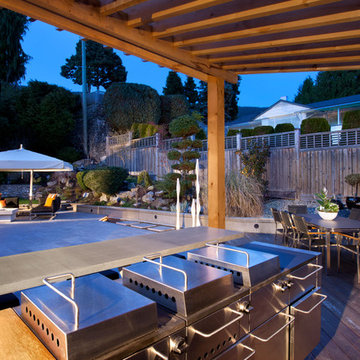
CCI Renovations/North Vancouver/Photos - Ema Peter
Featured on the cover of the June/July 2012 issue of Homes and Living magazine this interpretation of mid century modern architecture wow's you from every angle. The name of the home was coined "L'Orange" from the homeowners love of the colour orange and the ingenious ways it has been integrated into the design.
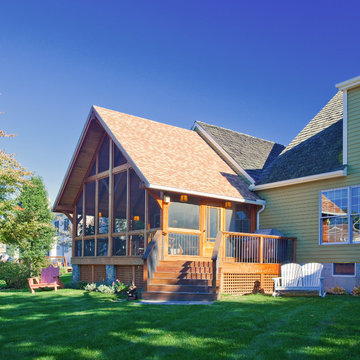
A screened-in porch timber framed with heavy Douglas fir timbers. LCTF, Inc.
他の地域にあるコンテンポラリースタイルのおしゃれなウッドデッキの写真
他の地域にあるコンテンポラリースタイルのおしゃれなウッドデッキの写真
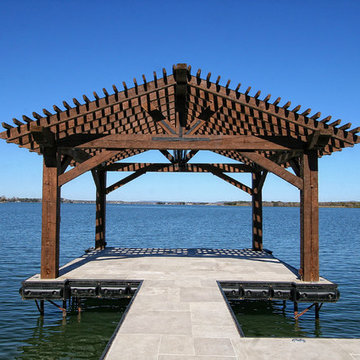
Horseshoe Bay Lakefront Estate Yoga Pavillion by Zbranek & Holt Custom Homes, Horseshoe Bay and Austin Custom Home Builder
Eric Hull Photography
オースティンにある地中海スタイルのおしゃれなウッドデッキ (パーゴラ) の写真
オースティンにある地中海スタイルのおしゃれなウッドデッキ (パーゴラ) の写真

Modern mahogany deck. On the rooftop, a perimeter trellis frames the sky and distant view, neatly defining an open living space while maintaining intimacy.
Photo by: Nat Rea Photography
青いウッドデッキの写真
9

