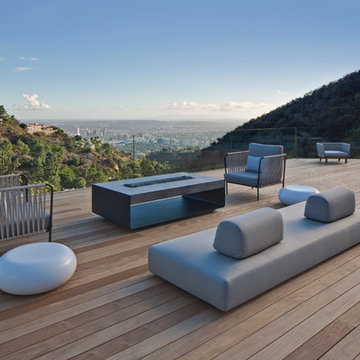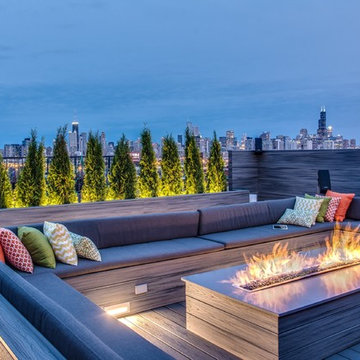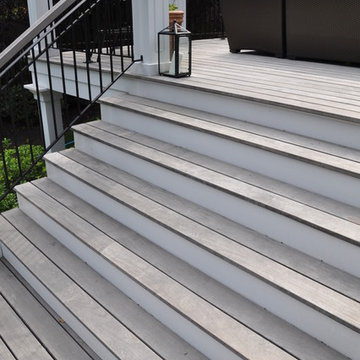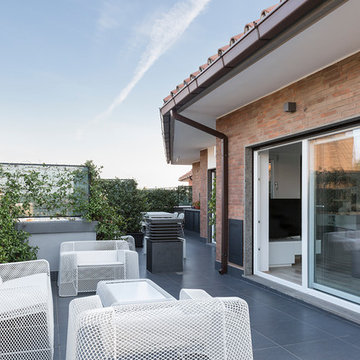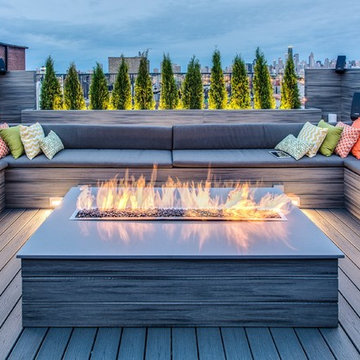巨大な青い、グレーのウッドデッキの写真
絞り込み:
資材コスト
並び替え:今日の人気順
写真 1〜20 枚目(全 889 枚)
1/4
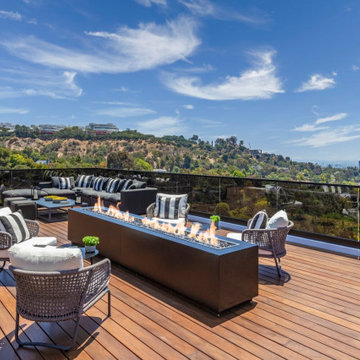
Bundy Drive Brentwood, Los Angeles modern home rooftop terrace lounge. Photo by Simon Berlyn.
ロサンゼルスにある巨大なモダンスタイルのおしゃれな屋上のデッキ (ファイヤーピット、日よけなし、ガラスフェンス、屋上) の写真
ロサンゼルスにある巨大なモダンスタイルのおしゃれな屋上のデッキ (ファイヤーピット、日よけなし、ガラスフェンス、屋上) の写真
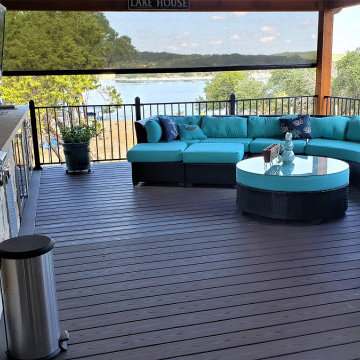
For the deck of this outdoor living combination space, we used AZEK’s low-maintenance synthetic decking in the Island Oak color. We used that same decking material for the hot tub deck as well. The decks and the patio are all bordered with black Fortress iron railing.
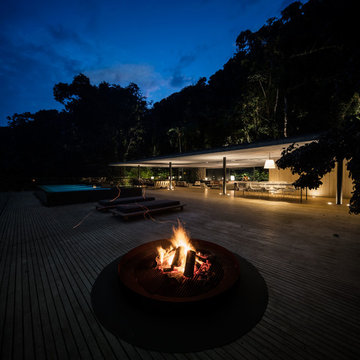
Accoya was used for all the superior decking and facades throughout the ‘Jungle House’ on Guarujá Beach. Accoya wood was also used for some of the interior paneling and room furniture as well as for unique MUXARABI joineries. This is a special type of joinery used by architects to enhance the aestetic design of a project as the joinery acts as a light filter providing varying projections of light throughout the day.
The architect chose not to apply any colour, leaving Accoya in its natural grey state therefore complimenting the beautiful surroundings of the project. Accoya was also chosen due to its incredible durability to withstand Brazil’s intense heat and humidity.
Credits as follows: Architectural Project – Studio mk27 (marcio kogan + samanta cafardo), Interior design – studio mk27 (márcio kogan + diana radomysler), Photos – fernando guerra (Photographer).
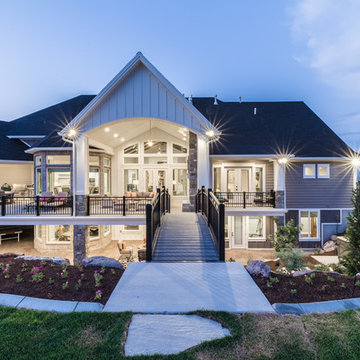
Brad Montgomery tym Homes
ソルトレイクシティにあるラグジュアリーな巨大なトランジショナルスタイルのおしゃれな裏庭のデッキ (アウトドアキッチン、張り出し屋根) の写真
ソルトレイクシティにあるラグジュアリーな巨大なトランジショナルスタイルのおしゃれな裏庭のデッキ (アウトドアキッチン、張り出し屋根) の写真
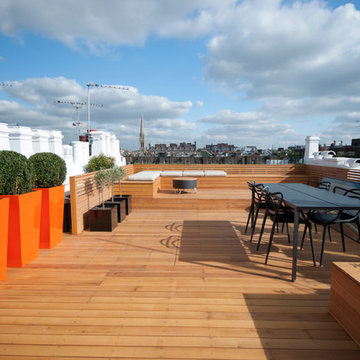
Take a trip up to the roof, where you will find the jewel of this property with its oversized orange planters that have been paired with the white chimneys. Different textures and shapes add further interest.
http://www.domusnova.com/back-catalogue/22/inspiring-ideas-linden-gardens-w2/
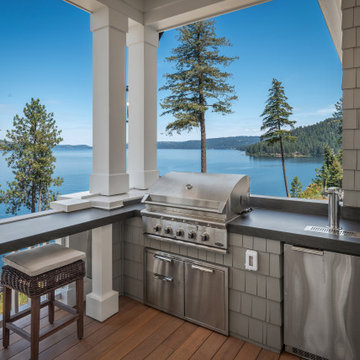
Deck off of the great room with heaters tv's and amazing views. BBQ and dual beer keg with sunset bar.
サンフランシスコにあるラグジュアリーな巨大なトランジショナルスタイルのおしゃれな二階のデッキ (アウトドアキッチン、張り出し屋根、木材の手すり) の写真
サンフランシスコにあるラグジュアリーな巨大なトランジショナルスタイルのおしゃれな二階のデッキ (アウトドアキッチン、張り出し屋根、木材の手すり) の写真
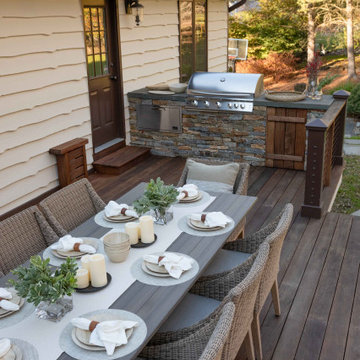
Al fresco dining is at a long table set to accommodate up to eight people, with meals prepared and served from an adjacent outdoor stone kitchen.
他の地域にあるラグジュアリーな巨大なトラディショナルスタイルのおしゃれな裏庭のデッキ (アウトドアキッチン、ワイヤーの手すり) の写真
他の地域にあるラグジュアリーな巨大なトラディショナルスタイルのおしゃれな裏庭のデッキ (アウトドアキッチン、ワイヤーの手すり) の写真
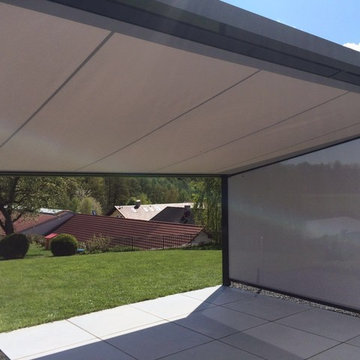
Jalousien Huber GmbH
ミュンヘンにあるラグジュアリーな巨大なコンテンポラリースタイルのおしゃれな裏庭のデッキ (噴水、オーニング・日よけ) の写真
ミュンヘンにあるラグジュアリーな巨大なコンテンポラリースタイルのおしゃれな裏庭のデッキ (噴水、オーニング・日よけ) の写真

This brick and limestone, 6,000-square-foot residence exemplifies understated elegance. Located in the award-wining Blaine School District and within close proximity to the Southport Corridor, this is city living at its finest!
The foyer, with herringbone wood floors, leads to a dramatic, hand-milled oval staircase; an architectural element that allows sunlight to cascade down from skylights and to filter throughout the house. The floor plan has stately-proportioned rooms and includes formal Living and Dining Rooms; an expansive, eat-in, gourmet Kitchen/Great Room; four bedrooms on the second level with three additional bedrooms and a Family Room on the lower level; a Penthouse Playroom leading to a roof-top deck and green roof; and an attached, heated 3-car garage. Additional features include hardwood flooring throughout the main level and upper two floors; sophisticated architectural detailing throughout the house including coffered ceiling details, barrel and groin vaulted ceilings; painted, glazed and wood paneling; laundry rooms on the bedroom level and on the lower level; five fireplaces, including one outdoors; and HD Video, Audio and Surround Sound pre-wire distribution through the house and grounds. The home also features extensively landscaped exterior spaces, designed by Prassas Landscape Studio.
This home went under contract within 90 days during the Great Recession.
Featured in Chicago Magazine: http://goo.gl/Gl8lRm
Jim Yochum

広いタイルテラスと人工木ウッドデッキです。
植栽で近隣からの目隠しも意識しています。
他の地域にある巨大なモダンスタイルのおしゃれなウッドデッキ (アウトドアキッチン、張り出し屋根) の写真
他の地域にある巨大なモダンスタイルのおしゃれなウッドデッキ (アウトドアキッチン、張り出し屋根) の写真
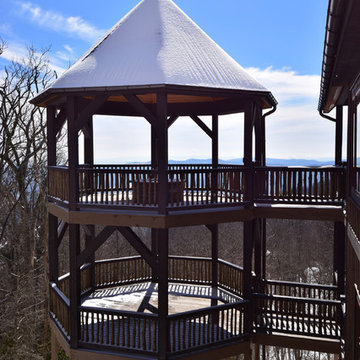
Photography by Todd Bush
シャーロットにあるラグジュアリーな巨大なラスティックスタイルのおしゃれな裏庭のデッキ (ファイヤーピット、張り出し屋根) の写真
シャーロットにあるラグジュアリーな巨大なラスティックスタイルのおしゃれな裏庭のデッキ (ファイヤーピット、張り出し屋根) の写真

With meticulous attention to detail and unparalleled craftsmanship, we've created a space that elevates your outdoor experience. From the sleek design to the durable construction, our deck project is a testament to our commitment to excellence. Step outside and immerse yourself in the beauty of your new deck – the perfect blend of functionality and aesthetics.
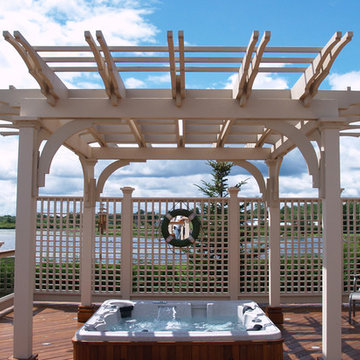
www.GardenStructure.com
Design and Photography by Lawrence Winterburn --------- 888 293 8938 --------------
A hot tub area with plenty of room for furniture, offering privacy and a view!
Decks Toronto
Large Decks in Toronto GTA
Decks with Glass Rails
Curved Decks
Decks with Curved Steps Toronto
Decks With Pergolas Toronto
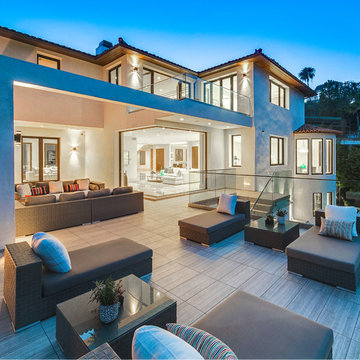
+3,000 sqft of outdoor living space
Fleetwood corner pocket doors
Fire feature with waterfall
Marble Accents
Full gourmet outdoor kitchen
#buildboswell
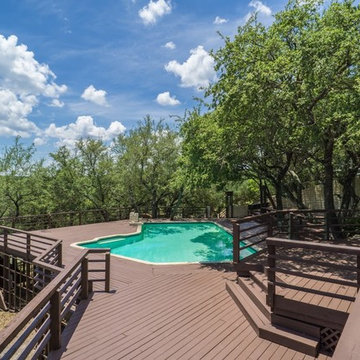
Photo Credit: Timbertown USA
オースティンにある高級な巨大なトランジショナルスタイルのおしゃれな裏庭のデッキ (日よけなし) の写真
オースティンにある高級な巨大なトランジショナルスタイルのおしゃれな裏庭のデッキ (日よけなし) の写真
巨大な青い、グレーのウッドデッキの写真
1
