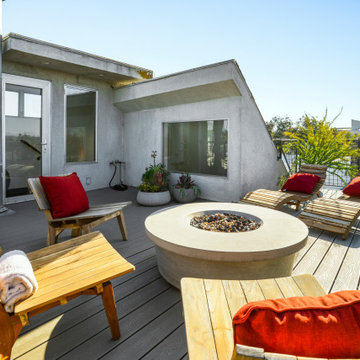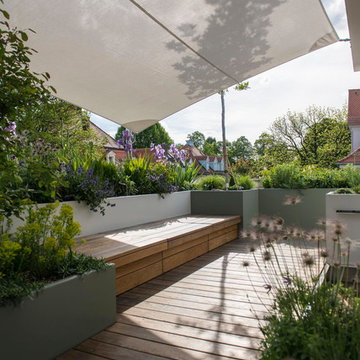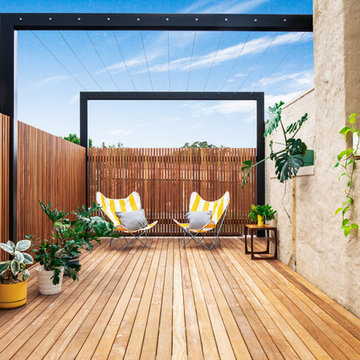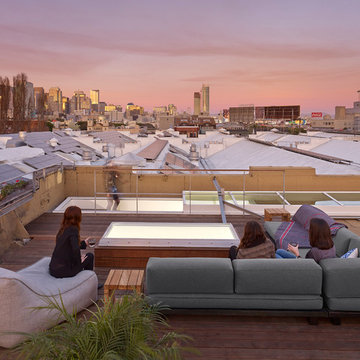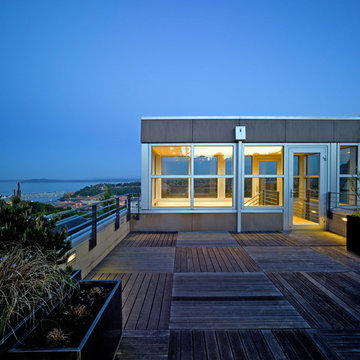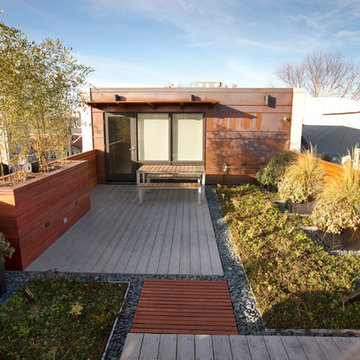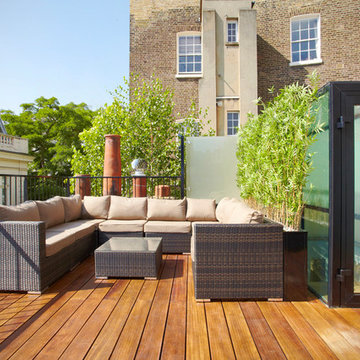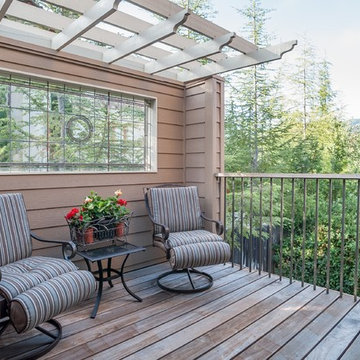ベージュのウッドデッキ (屋上) の写真
絞り込み:
資材コスト
並び替え:今日の人気順
写真 1〜20 枚目(全 493 枚)
1/3

Mechanical pergola louvers, heaters, fire table and custom bar make this a 4-season destination. Photography: Van Inwegen Digital Arts.
シカゴにあるコンテンポラリースタイルのおしゃれな屋上のデッキ (パーゴラ、屋上) の写真
シカゴにあるコンテンポラリースタイルのおしゃれな屋上のデッキ (パーゴラ、屋上) の写真

Photo by Andreas von Einsiedel
einsiedel.com
ロンドンにあるコンテンポラリースタイルのおしゃれな屋上のデッキ (コンテナガーデン、日よけなし、屋上) の写真
ロンドンにあるコンテンポラリースタイルのおしゃれな屋上のデッキ (コンテナガーデン、日よけなし、屋上) の写真
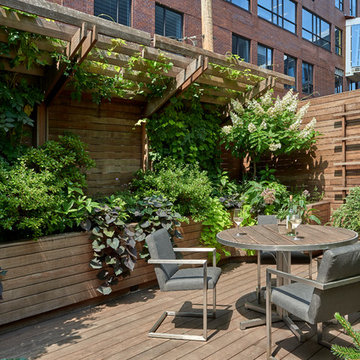
A lush garden in the city provides privacy while the plants provide excitement.
シカゴにある中くらいなコンテンポラリースタイルのおしゃれな屋上のデッキ (屋上) の写真
シカゴにある中くらいなコンテンポラリースタイルのおしゃれな屋上のデッキ (屋上) の写真

This rooftop garden on Manhattan's Upper East Side features an ipe pergola and fencing that provides both shade and privacy to a seating area. Plantings include spiral junipers and boxwoods in terra cotta and Corten steel planters. Wisteria vines grow up custom-built lattices. See more of our projects at www.amberfreda.com.

A beautiful outdoor living space designed on the roof of a home in the city of Chicago. Versatile for relaxing or entertaining, the homeowners can enjoy a breezy evening with friends or soaking up some daytime sun.
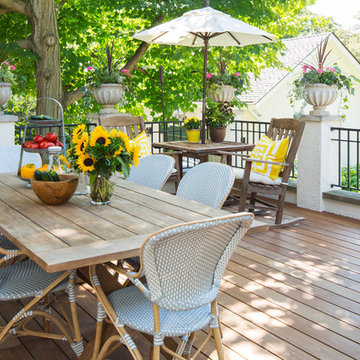
Martha O'Hara Interiors, Interior Design & Photo Styling | John Kraemer & Sons, Remodel | Troy Thies, Photography
Please Note: All “related,” “similar,” and “sponsored” products tagged or listed by Houzz are not actual products pictured. They have not been approved by Martha O’Hara Interiors nor any of the professionals credited. For information about our work, please contact design@oharainteriors.com.

This roofdeck highlights some of the best elements of outdoor construction materials. Highlighted with an array of reclaimed timber including Elm and Oak to the Ipe decking. A steel and cedar pergola help frame the Chicago skyline behind the stone fireplace. Cynthia Lynn

Rising amidst the grand homes of North Howe Street, this stately house has more than 6,600 SF. In total, the home has seven bedrooms, six full bathrooms and three powder rooms. Designed with an extra-wide floor plan (21'-2"), achieved through side-yard relief, and an attached garage achieved through rear-yard relief, it is a truly unique home in a truly stunning environment.
The centerpiece of the home is its dramatic, 11-foot-diameter circular stair that ascends four floors from the lower level to the roof decks where panoramic windows (and views) infuse the staircase and lower levels with natural light. Public areas include classically-proportioned living and dining rooms, designed in an open-plan concept with architectural distinction enabling them to function individually. A gourmet, eat-in kitchen opens to the home's great room and rear gardens and is connected via its own staircase to the lower level family room, mud room and attached 2-1/2 car, heated garage.
The second floor is a dedicated master floor, accessed by the main stair or the home's elevator. Features include a groin-vaulted ceiling; attached sun-room; private balcony; lavishly appointed master bath; tremendous closet space, including a 120 SF walk-in closet, and; an en-suite office. Four family bedrooms and three bathrooms are located on the third floor.
This home was sold early in its construction process.
Nathan Kirkman

This is a larger roof terrace designed by Templeman Harrsion. The design is a mix of planted beds, decked informal and formal seating areas and a lounging area.
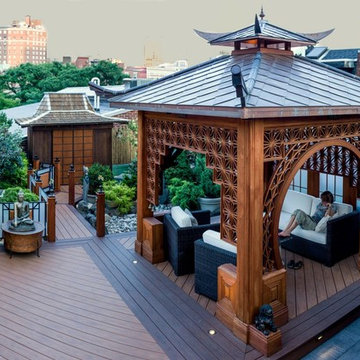
Custom copper diamond shingles top an ornate Chinese tea house on a roof-top oasis in Boston, MA.
ボストンにあるアジアンスタイルのおしゃれな屋上のデッキ (屋上) の写真
ボストンにあるアジアンスタイルのおしゃれな屋上のデッキ (屋上) の写真
ベージュのウッドデッキ (屋上) の写真
1
