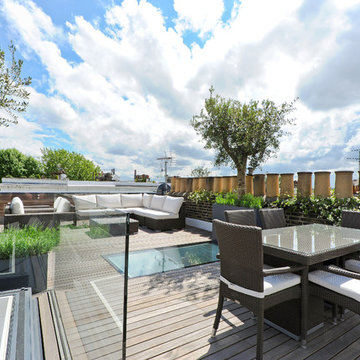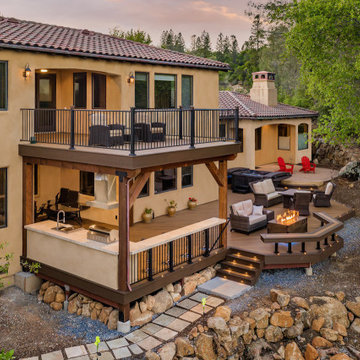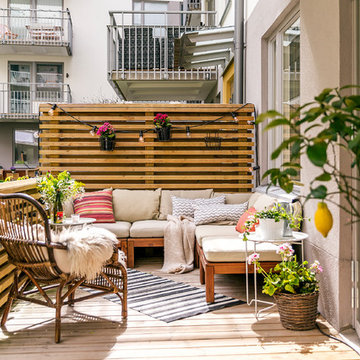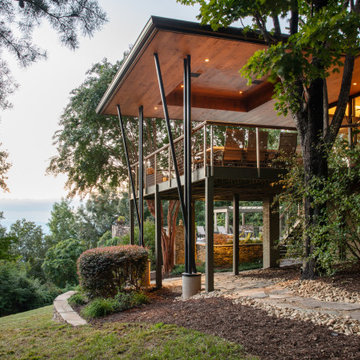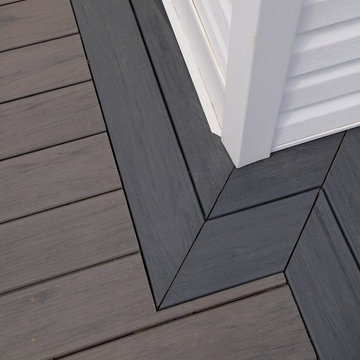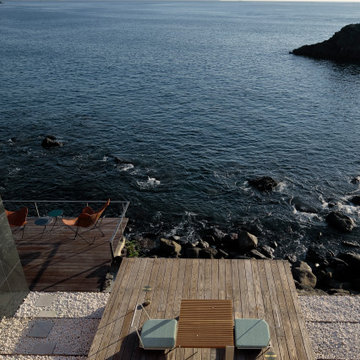高級なウッドデッキの写真
絞り込み:
資材コスト
並び替え:今日の人気順
写真 1〜20 枚目(全 47 枚)
1/4
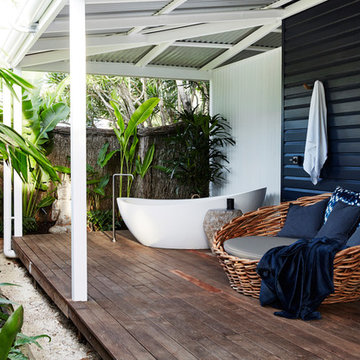
The Barefoot Bay Cottage is the first-holiday house to be designed and built for boutique accommodation business, Barefoot Escapes (www.barefootescapes.com.au). Working with many of The Designory’s favourite brands, it has been designed with an overriding luxe Australian coastal style synonymous with Sydney based team. The newly renovated three bedroom cottage is a north facing home which has been designed to capture the sun and the cooling summer breeze. Inside, the home is light-filled, open plan and imbues instant calm with a luxe palette of coastal and hinterland tones. The contemporary styling includes layering of earthy, tribal and natural textures throughout providing a sense of cohesiveness and instant tranquillity allowing guests to prioritise rest and rejuvenation.
Images captured by Jessie Prince

http://www.architextual.com/built-work#/2013-11/
A view of the hot tub with stairs and exterior lighting.
Photography:
michael k. wilkinson
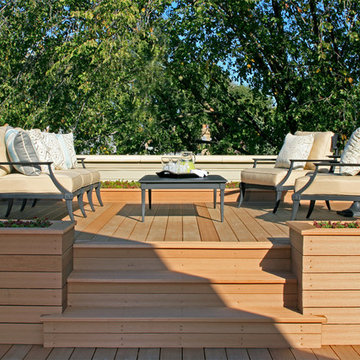
This brick and limestone, 6,000-square-foot residence exemplifies understated elegance. Located in the award-wining Blaine School District and within close proximity to the Southport Corridor, this is city living at its finest!
The foyer, with herringbone wood floors, leads to a dramatic, hand-milled oval staircase; an architectural element that allows sunlight to cascade down from skylights and to filter throughout the house. The floor plan has stately-proportioned rooms and includes formal Living and Dining Rooms; an expansive, eat-in, gourmet Kitchen/Great Room; four bedrooms on the second level with three additional bedrooms and a Family Room on the lower level; a Penthouse Playroom leading to a roof-top deck and green roof; and an attached, heated 3-car garage. Additional features include hardwood flooring throughout the main level and upper two floors; sophisticated architectural detailing throughout the house including coffered ceiling details, barrel and groin vaulted ceilings; painted, glazed and wood paneling; laundry rooms on the bedroom level and on the lower level; five fireplaces, including one outdoors; and HD Video, Audio and Surround Sound pre-wire distribution through the house and grounds. The home also features extensively landscaped exterior spaces, designed by Prassas Landscape Studio.
This home went under contract within 90 days during the Great Recession.
Featured in Chicago Magazine: http://goo.gl/Gl8lRm
Jim Yochum

Stunning contemporary coastal home which saw native emotive plants soften the homes masculine form and help connect it to it's laid back beachside setting. We designed everything externally including the outdoor kitchen, pool & spa.
Architecture by Planned Living Architects
Construction by Powda Constructions
Photography by Derek Swalwell
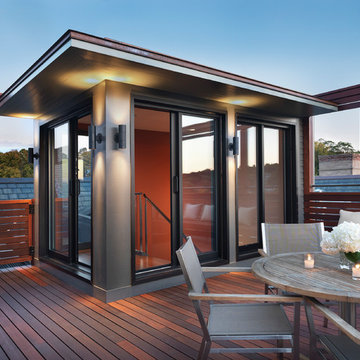
Modern mahogany deck. On the rooftop, a perimeter trellis frames the sky and distant view, neatly defining an open living space while maintaining intimacy.
Photo by: Nat Rea Photography
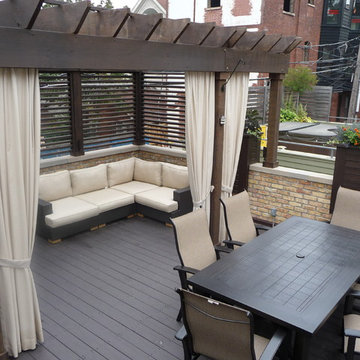
These are projects we have completed into the Chicago Area
シカゴにある高級な小さなトラディショナルスタイルのおしゃれなウッドデッキ (張り出し屋根) の写真
シカゴにある高級な小さなトラディショナルスタイルのおしゃれなウッドデッキ (張り出し屋根) の写真
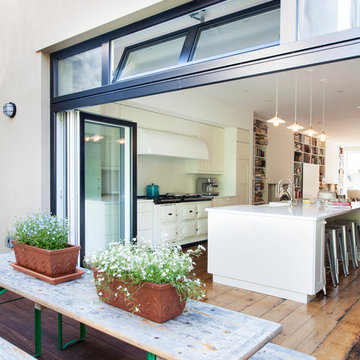
Please see this Award Winning project in the October 2014 issue of New York Cottages & Gardens Magazine: NYC&G
http://www.cottages-gardens.com/New-York-Cottages-Gardens/October-2014/NYCG-Innovation-in-Design-Winners-Kitchen-Design/
It was also featured in a Houzz Tour:
Houzz Tour: Loving the Old and New in an 1880s Brooklyn Row House
http://www.houzz.com/ideabooks/29691278/list/houzz-tour-loving-the-old-and-new-in-an-1880s-brooklyn-row-house
Photo Credit: Hulya Kolabas
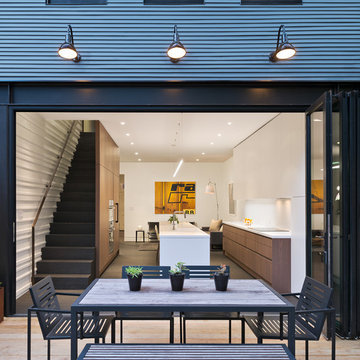
Allen Russ Photography
ワシントンD.C.にある高級な中くらいなコンテンポラリースタイルのおしゃれなウッドデッキ (日よけなし、コンテナガーデン) の写真
ワシントンD.C.にある高級な中くらいなコンテンポラリースタイルのおしゃれなウッドデッキ (日よけなし、コンテナガーデン) の写真
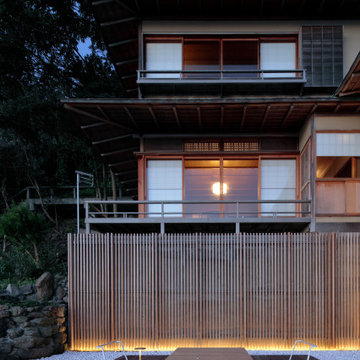
設計 黒川紀章、施工 中村外二による数寄屋造り建築のリノベーション。岸壁上で海風にさらされながら30年経つ。劣化/損傷部分の修復に伴い、浴室廻りと屋外空間を一新することになった。
巨匠たちの思考と技術を紐解きながら当時の数寄屋建築を踏襲しつつも現代性を取り戻す。
高級な中くらいな和モダンなおしゃれなウッドデッキ (日よけなし、金属の手すり) の写真
高級な中くらいな和モダンなおしゃれなウッドデッキ (日よけなし、金属の手すり) の写真
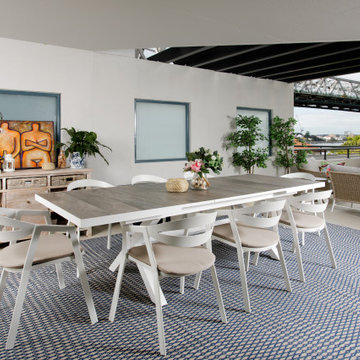
This outdoor setting makes great use of the apartment's large private balcony.
ブリスベンにある高級な中くらいなコンテンポラリースタイルのおしゃれなパラペットの写真
ブリスベンにある高級な中くらいなコンテンポラリースタイルのおしゃれなパラペットの写真
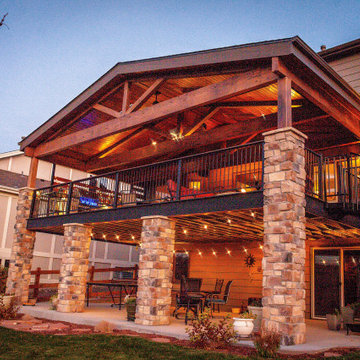
Deck, fire pit, gable roof cover, spiral stairs
デンバーにある高級な広いラスティックスタイルのおしゃれなウッドデッキ (張り出し屋根、金属の手すり) の写真
デンバーにある高級な広いラスティックスタイルのおしゃれなウッドデッキ (張り出し屋根、金属の手すり) の写真
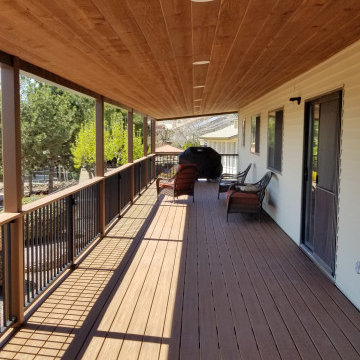
Covered composite patio deck with recessed lighting and "cocktail rail".
Pet friendly with easy cleanup!
sedonadecks.com
フェニックスにある高級な巨大なコンテンポラリースタイルのおしゃれなウッドデッキ (張り出し屋根) の写真
フェニックスにある高級な巨大なコンテンポラリースタイルのおしゃれなウッドデッキ (張り出し屋根) の写真
高級なウッドデッキの写真
1

