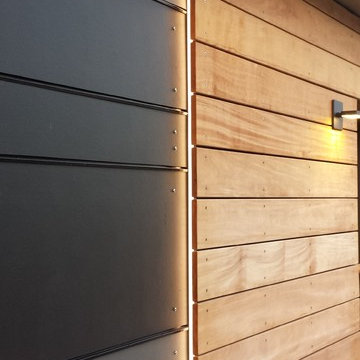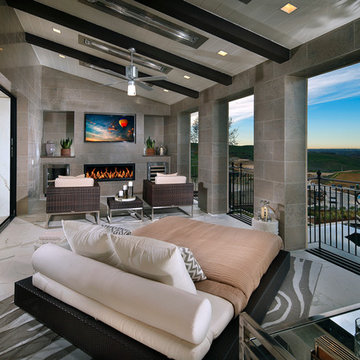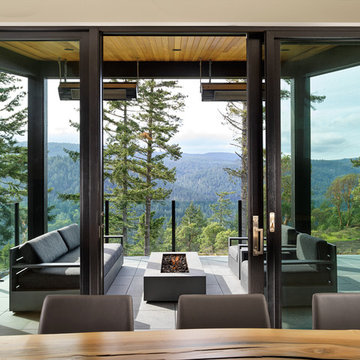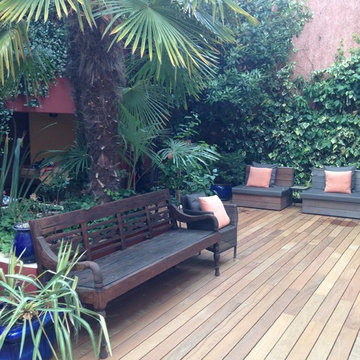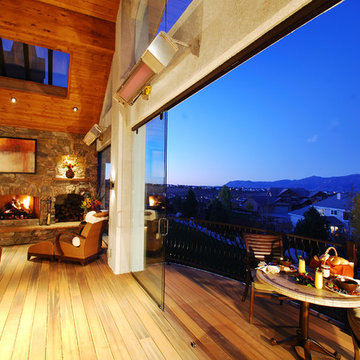高級な巨大なウッドデッキ (ファイヤーピット) の写真
絞り込み:
資材コスト
並び替え:今日の人気順
写真 1〜20 枚目(全 90 枚)
1/4
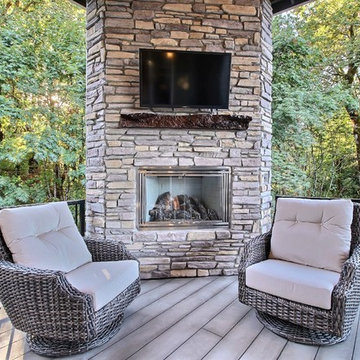
Paint by Sherwin Williams
Body Color - Anonymous - SW 7046
Accent Color - Urban Bronze - SW 7048
Trim Color - Worldly Gray - SW 7043
Front Door Stain - Northwood Cabinets - Custom Truffle Stain
Exterior Stone by Eldorado Stone
Stone Product Rustic Ledge in Clearwater
Outdoor Fireplace by Heat & Glo
Live Edge Mantel by Outside The Box Woodworking
Doors by Western Pacific Building Materials
Windows by Milgard Windows & Doors
Window Product Style Line® Series
Window Supplier Troyco - Window & Door
Lighting by Destination Lighting
Garage Doors by NW Door
Decorative Timber Accents by Arrow Timber
Timber Accent Products Classic Series
LAP Siding by James Hardie USA
Fiber Cement Shakes by Nichiha USA
Construction Supplies via PROBuild
Landscaping by GRO Outdoor Living
Customized & Built by Cascade West Development
Photography by ExposioHDR Portland
Original Plans by Alan Mascord Design Associates
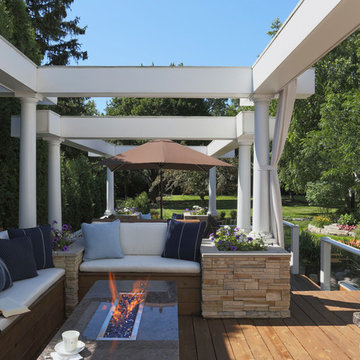
Kaskel Photography
シカゴにある高級な巨大なトランジショナルスタイルのおしゃれな裏庭のデッキ (ファイヤーピット、パーゴラ) の写真
シカゴにある高級な巨大なトランジショナルスタイルのおしゃれな裏庭のデッキ (ファイヤーピット、パーゴラ) の写真
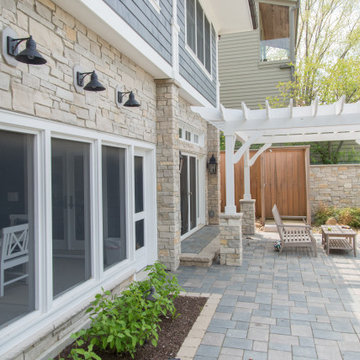
There is a lot to take in here. Screened in porch, patio seating area, arbor, outdoor shower, grill area, fire pit.
シカゴにある高級な巨大なトラディショナルスタイルのおしゃれな裏庭のデッキ (ファイヤーピット、パーゴラ) の写真
シカゴにある高級な巨大なトラディショナルスタイルのおしゃれな裏庭のデッキ (ファイヤーピット、パーゴラ) の写真
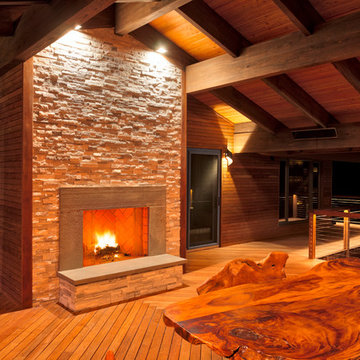
Vermont Megadeck by Decks by Kiefer with a roof over the second level providing dry deck space, while the fireplace provides warmth during the cooler months.
Frank Gensheimer Photography
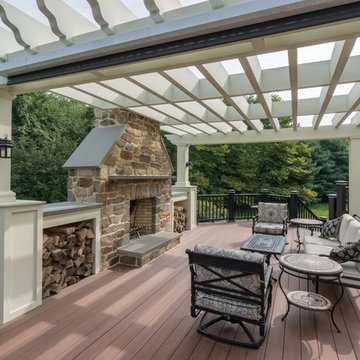
JMB Photoworks
This kitchen and deck remodel brightened up the house, improved flow, and added indoor and outdoor living space. The stunning kitchen features skylights, a gray subway tile backsplash, a large island and white and dark gray cabinetry. The expanded deck features a beautiful outdoor, wood burning fireplace covered by a trellis, and sitting and eating areas.
RUDLOFF Custom Builders has won Best of Houzz for Customer Service in 2014, 2015 and 2016. We also were voted 2016 and 2018 Best of Design, which only 2% of professionals receive. Rudloff Custom Builders has been featured on Houzz in their Kitchen of the Week, What to Know About Using Reclaimed Wood in the Kitchen as well as included in their Bathroom WorkBook article. We are a full service, certified remodeling company that covers all the Philadelphia suburban area. This business, like most others, developed from a friendship of young entrepreneurs who wanted to make a difference in their clients’ lives, one household at a time. This relationship between partners is much more than a friendship. Edward and Stephen Rudloff are brothers who have renovated and built custom homes together paying close attention to detail. They are carpenters by trade and understand concept and execution. RUDLOFF CUSTOM BUILDERS will provide services for you with the highest level of professionalism, quality, detail, punctuality and craftsmanship, every step of the way along our journey together.
Specializing in residential construction allows us to connect with our clients early in the design phase to ensure that every detail is captured as you imagined. One stop shopping is essentially what you will receive with RUDLOFF CUSTOM BUILDERS from design of your project to the construction of your dreams, executed by on-site project managers and skilled craftsmen. Our concept, envision our client’s ideas and make them a reality. Our mission; CREATING LIFETIME RELATIONSHIPS BUILT ON TRUST AND INTEGRITY.
We look forward to working with you on your next project!
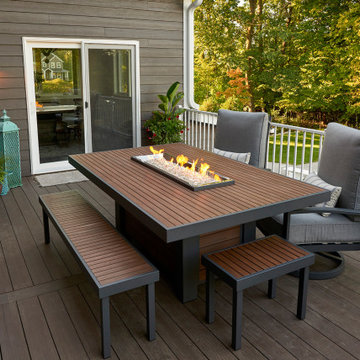
The easy-to-care-for composite deck top and base brings a modern, but warm look to your outdoor room. The unique elevated 12x42" Crystal Fire® Plus Burner is UL listed for safety and will wow your guests.
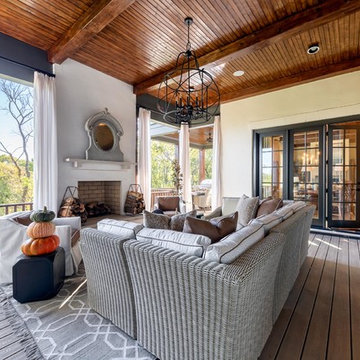
Photographer - Marty Paoletta
ナッシュビルにある高級な巨大な地中海スタイルのおしゃれなウッドデッキ (ファイヤーピット、張り出し屋根) の写真
ナッシュビルにある高級な巨大な地中海スタイルのおしゃれなウッドデッキ (ファイヤーピット、張り出し屋根) の写真
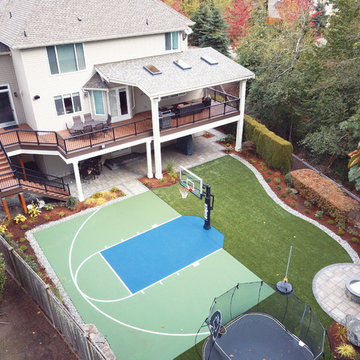
This is a large project we built this year that included the sports court, turf, firepit, undercover system, pavers, Deck Resurface, eliminating posts, shed style roof, new railing, and heaters and shed style roof.
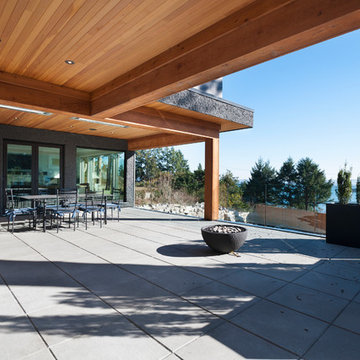
This beautiful home is located in West Vancouver BC. This family came to SGDI in the very early stages of design. They had architectural plans for their home, but needed a full interior package to turn constructions drawings into a beautiful liveable home. Boasting fantastic views of the water, this home has a chef’s kitchen equipped with a Wolf/Sub-Zero appliance package and a massive island with comfortable seating for 5. No detail was overlooked in this home. The master ensuite is a huge retreat with marble throughout, steam shower, and raised soaker tub overlooking the water with an adjacent 2 way fireplace to the mater bedroom. Frame-less glass was used as much as possible throughout the home to ensure views were not hindered. The basement boasts a large custom temperature controlled 150sft wine room. A marvel inside and out.
Paul Grdina Photography
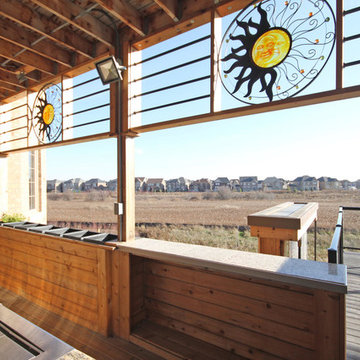
LED Lit Rain curtain
Stone Fire pit with Surrounding Seating
Table with built in Fire pit
BBQ Station
トロントにある高級な巨大なモダンスタイルのおしゃれな裏庭のデッキ (ファイヤーピット、パーゴラ) の写真
トロントにある高級な巨大なモダンスタイルのおしゃれな裏庭のデッキ (ファイヤーピット、パーゴラ) の写真
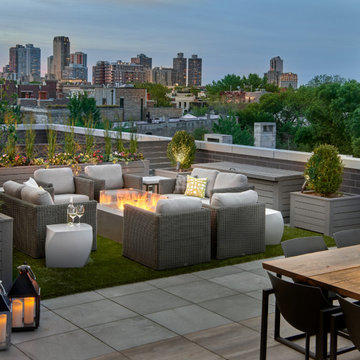
This Chicago Lincoln Park penthouse features a roof top area for entertaining. Cozy lounge seating with a fire pit allow the owner for enjoy the skyline during the cooler months.
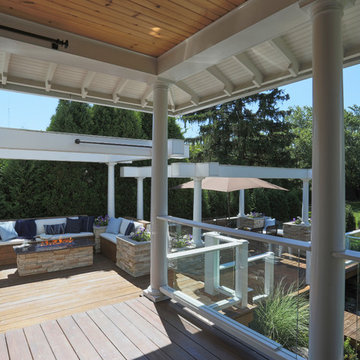
Kaskel Photography
シカゴにある高級な巨大なトランジショナルスタイルのおしゃれな裏庭のデッキ (パーゴラ、ファイヤーピット) の写真
シカゴにある高級な巨大なトランジショナルスタイルのおしゃれな裏庭のデッキ (パーゴラ、ファイヤーピット) の写真
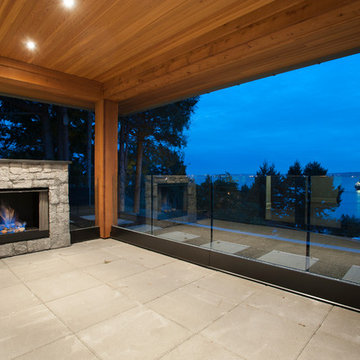
This beautiful home is located in West Vancouver BC. This family came to SGDI in the very early stages of design. They had architectural plans for their home, but needed a full interior package to turn constructions drawings into a beautiful liveable home. Boasting fantastic views of the water, this home has a chef’s kitchen equipped with a Wolf/Sub-Zero appliance package and a massive island with comfortable seating for 5. No detail was overlooked in this home. The master ensuite is a huge retreat with marble throughout, steam shower, and raised soaker tub overlooking the water with an adjacent 2 way fireplace to the mater bedroom. Frame-less glass was used as much as possible throughout the home to ensure views were not hindered. The basement boasts a large custom temperature controlled 150sft wine room. A marvel inside and out.
Paul Grdina Photography
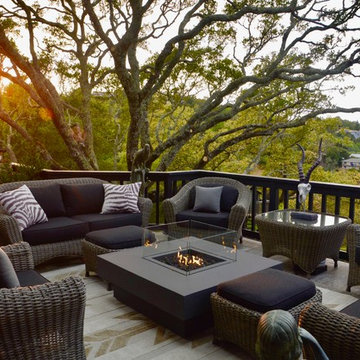
The home is spread over 3 levels, with outdoor living space on 2 levels. The house is perfect for entertaining, with an extensive deck on this second level, complete with conversational seating, a fire table, two dining areas and wall fountain. The flow lends itself to inside and out movement. The owners have had some great parties and organize frequent events for their extended family. The former wood deck was replaced with porcelain wood effect tiles which waterproofs it for the deck underneath.
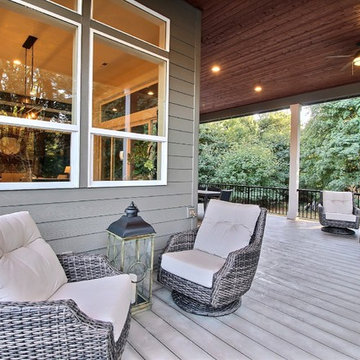
Paint by Sherwin Williams
Body Color - Anonymous - SW 7046
Accent Color - Urban Bronze - SW 7048
Trim Color - Worldly Gray - SW 7043
Front Door Stain - Northwood Cabinets - Custom Truffle Stain
Exterior Stone by Eldorado Stone
Stone Product Rustic Ledge in Clearwater
Outdoor Fireplace by Heat & Glo
Live Edge Mantel by Outside The Box Woodworking
Doors by Western Pacific Building Materials
Windows by Milgard Windows & Doors
Window Product Style Line® Series
Window Supplier Troyco - Window & Door
Lighting by Destination Lighting
Garage Doors by NW Door
Decorative Timber Accents by Arrow Timber
Timber Accent Products Classic Series
LAP Siding by James Hardie USA
Fiber Cement Shakes by Nichiha USA
Construction Supplies via PROBuild
Landscaping by GRO Outdoor Living
Customized & Built by Cascade West Development
Photography by ExposioHDR Portland
Original Plans by Alan Mascord Design Associates
高級な巨大なウッドデッキ (ファイヤーピット) の写真
1
