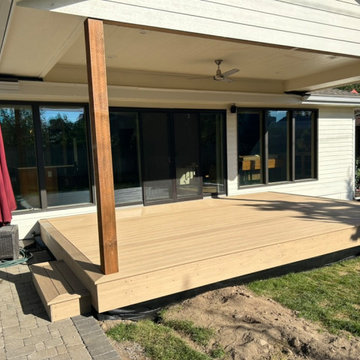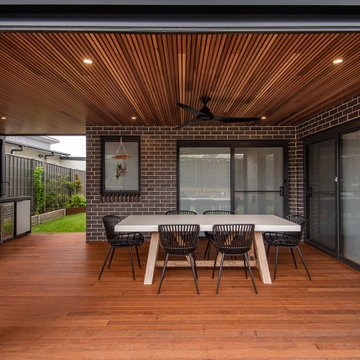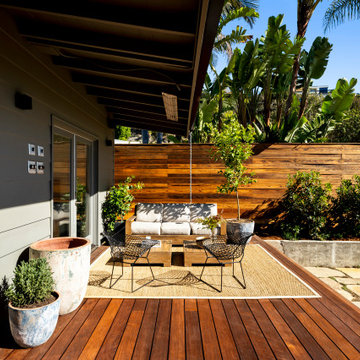ラグジュアリーな中くらいな庭のデッキの写真
絞り込み:
資材コスト
並び替え:今日の人気順
写真 1〜20 枚目(全 125 枚)
1/4
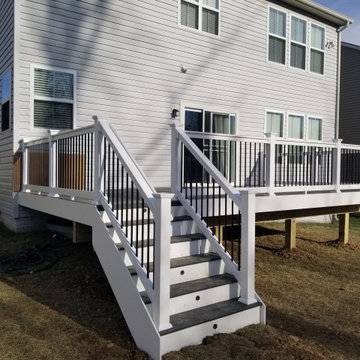
Clam shell trex deck.
他の地域にあるラグジュアリーな中くらいなトラディショナルスタイルのおしゃれなウッドデッキの写真
他の地域にあるラグジュアリーな中くらいなトラディショナルスタイルのおしゃれなウッドデッキの写真
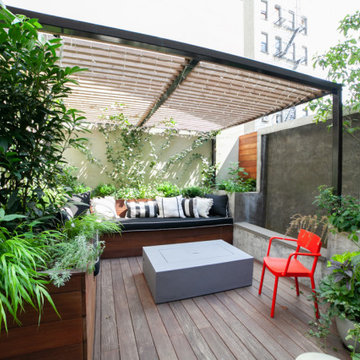
ニューヨークにあるラグジュアリーな中くらいなモダンスタイルのおしゃれなウッドデッキ (ファイヤーピット、パーゴラ、混合材の手すり) の写真
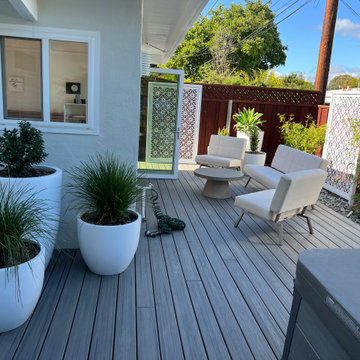
La Cantina doors added to the bedroom opens the house to a whole new expansive outdoor room addition. Mid Century modern furnishings compliment the Eichler style. Laser cut panels create vertical wall to define the room Large white planters help to define the space which features a hot tub spa.
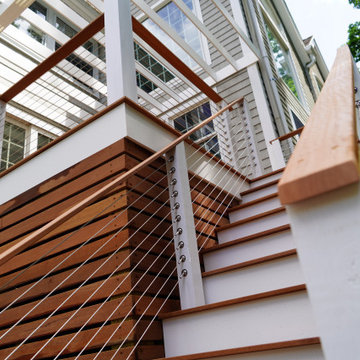
This 5,500 square foot estate in Dover, Massachusetts received an ultra luxurious mahogany boarded, wire railed, pergola and deck built exclusively by DEJESUS.
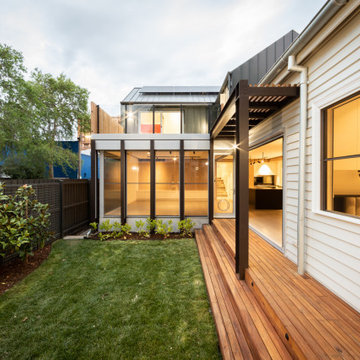
deck connecting the main rooms to each other and the garden
ジーロングにあるラグジュアリーな中くらいなモダンスタイルのおしゃれなウッドデッキ (パーゴラ) の写真
ジーロングにあるラグジュアリーな中くらいなモダンスタイルのおしゃれなウッドデッキ (パーゴラ) の写真
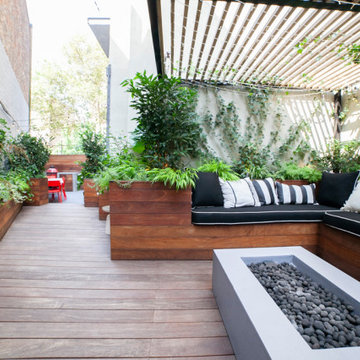
ニューヨークにあるラグジュアリーな中くらいなモダンスタイルのおしゃれなウッドデッキ (ファイヤーピット、パーゴラ、混合材の手すり) の写真
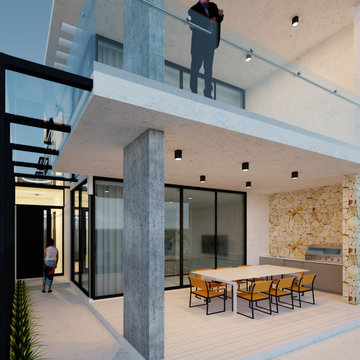
This project consists of three architecturally designed dwellings across two sites. Each custom dwelling has a similar form and material palette, but also a uniqueness driven by individual owner needs. We took into consideration each dwelling’s orientation and outlook to the beach, with wall to wall glass. Maximising northern light to each residence is achieved through internal courtyards and voids. The material palette consists of precast concrete, in situ concrete, glass and steel. This was chosen for longevity and low maintenance so the properties will stand the test of time in the sea conditions.
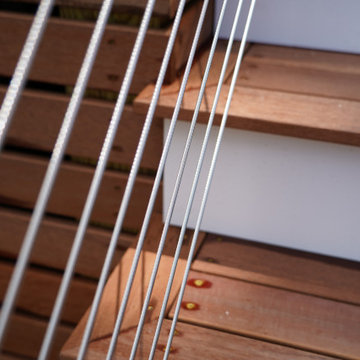
This 5,500 square foot estate in Dover, Massachusetts received an ultra luxurious mahogany boarded, wire railed, pergola and deck built exclusively by DEJESUS.
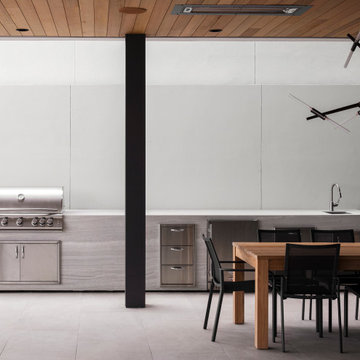
Louisa, San Clemente Coastal Modern Architecture
The brief for this modern coastal home was to create a place where the clients and their children and their families could gather to enjoy all the beauty of living in Southern California. Maximizing the lot was key to unlocking the potential of this property so the decision was made to excavate the entire property to allow natural light and ventilation to circulate through the lower level of the home.
A courtyard with a green wall and olive tree act as the lung for the building as the coastal breeze brings fresh air in and circulates out the old through the courtyard.
The concept for the home was to be living on a deck, so the large expanse of glass doors fold away to allow a seamless connection between the indoor and outdoors and feeling of being out on the deck is felt on the interior. A huge cantilevered beam in the roof allows for corner to completely disappear as the home looks to a beautiful ocean view and Dana Point harbor in the distance. All of the spaces throughout the home have a connection to the outdoors and this creates a light, bright and healthy environment.
Passive design principles were employed to ensure the building is as energy efficient as possible. Solar panels keep the building off the grid and and deep overhangs help in reducing the solar heat gains of the building. Ultimately this home has become a place that the families can all enjoy together as the grand kids create those memories of spending time at the beach.
Images and Video by Aandid Media.
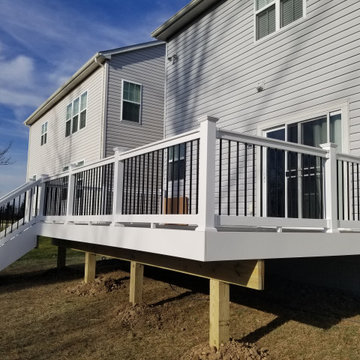
Clam shell trex deck.
他の地域にあるラグジュアリーな中くらいなトラディショナルスタイルのおしゃれなウッドデッキの写真
他の地域にあるラグジュアリーな中くらいなトラディショナルスタイルのおしゃれなウッドデッキの写真
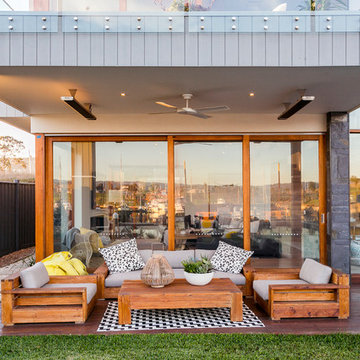
JPD Photography
Undercover outdoor seating area with fan and heating.
他の地域にあるラグジュアリーな中くらいなコンテンポラリースタイルのおしゃれなウッドデッキ (張り出し屋根) の写真
他の地域にあるラグジュアリーな中くらいなコンテンポラリースタイルのおしゃれなウッドデッキ (張り出し屋根) の写真
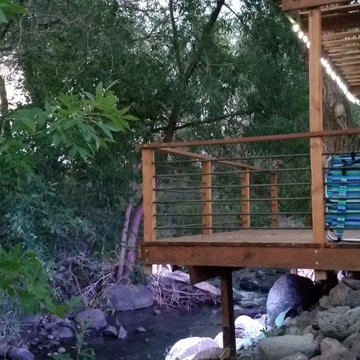
This deck is shared with the homeowners and any guests for this short term rental. It overhangs the creek at the back of the property. Ambiance lighting for nighttime, various seating, and a gas firepit are available.
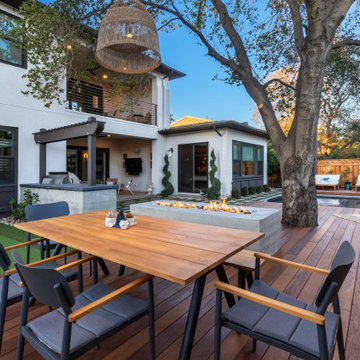
Looking out over the backyard from the outdoor dining area. Four hole putting green to the left.
サンフランシスコにあるラグジュアリーな中くらいなモダンスタイルのおしゃれなウッドデッキ (ファイヤーピット) の写真
サンフランシスコにあるラグジュアリーな中くらいなモダンスタイルのおしゃれなウッドデッキ (ファイヤーピット) の写真
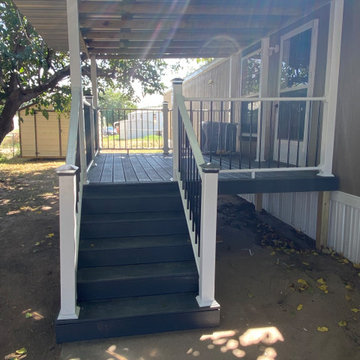
this beautifull deck is just under $5000.00 and if you want treated wood then your looking at $4100.00
オースティンにあるラグジュアリーな中くらいなトラディショナルスタイルのおしゃれなウッドデッキ (オーニング・日よけ、 全タイプの手すりの素材) の写真
オースティンにあるラグジュアリーな中くらいなトラディショナルスタイルのおしゃれなウッドデッキ (オーニング・日よけ、 全タイプの手すりの素材) の写真
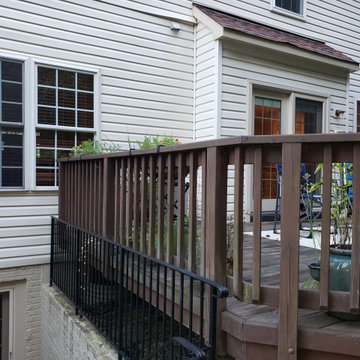
We have an existing 14'x20' deck that we'd like replaced with an expanded composite deck (about 14 x 26') with a 6' open deck and the remaining part a sunroom/enclosed porch with Eze-Breeze. Our schedule is flexible, but we want quality, responsive folks to do the job. And we want low maintenance, so Trex Transcend+ or TimberTek would work. As part of the job, we would want the contractor to replace the siding on the house that would be covered by new sunroom/enclosed deck (we understand the covers may not be a perfect match). This would include removing an intercom system and old lighting system. We would want the contractor to be one-stop shopping for us, not require us to find an electrician or pull permits. The sunroom/porch would need one fan and two or four skylights. Gable roof is preferred. The sunroom should have two doors -- one on the left side to the open deck portion (for grilling) and one to a 4-6' (approx) landing that transitions to a stairs. The landing and stairs would be included and be from the same composite material. The deck (on which sits the sunroom/closed porch) would need to be about 3' off the ground and should be close in elevation to the base of the door from the house -- i.e. walk out the house and into the sunroom with little or no bump.
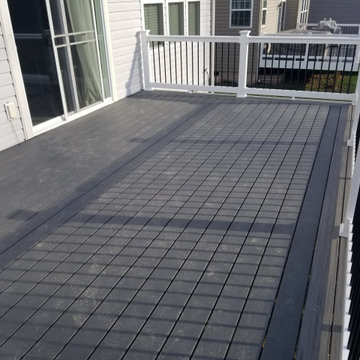
Clam shell trex deck.
他の地域にあるラグジュアリーな中くらいなトラディショナルスタイルのおしゃれなウッドデッキの写真
他の地域にあるラグジュアリーな中くらいなトラディショナルスタイルのおしゃれなウッドデッキの写真
ラグジュアリーな中くらいな庭のデッキの写真
1
