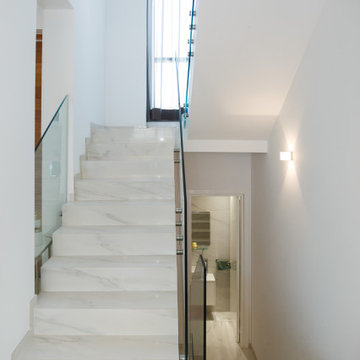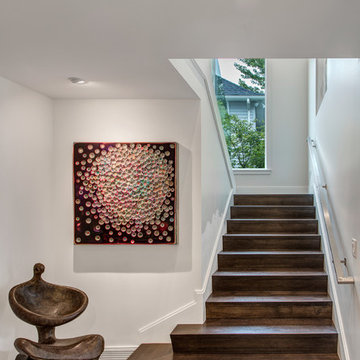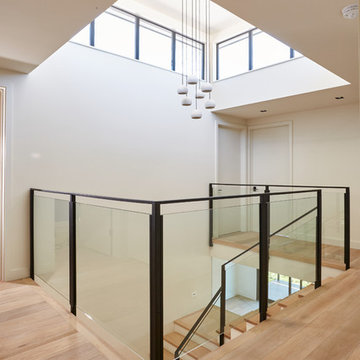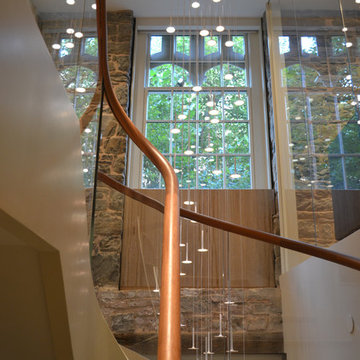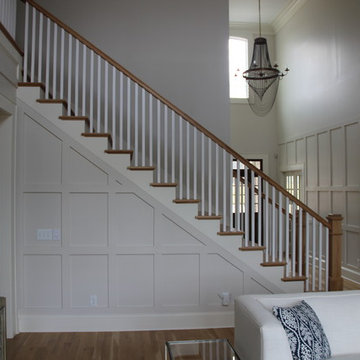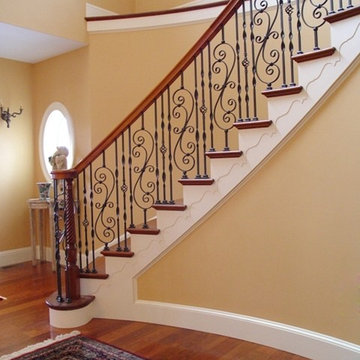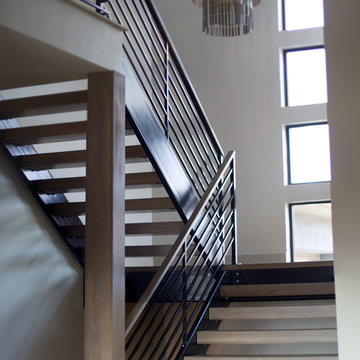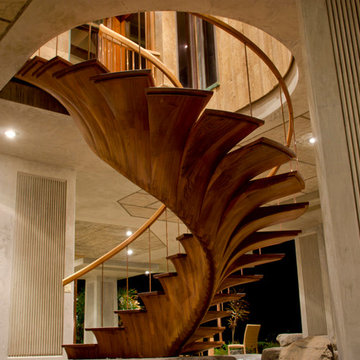タイルの、木のコンテンポラリースタイルの階段の写真
絞り込み:
資材コスト
並び替え:今日の人気順
写真 101〜120 枚目(全 25,244 枚)
1/4
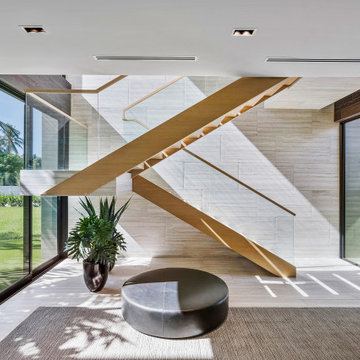
contemporary wood and glass staircase
マイアミにある広いコンテンポラリースタイルのおしゃれな階段 (木材の手すり) の写真
マイアミにある広いコンテンポラリースタイルのおしゃれな階段 (木材の手すり) の写真

Clean and modern staircase
© David Lauer Photography
デンバーにある中くらいなコンテンポラリースタイルのおしゃれな階段 (ワイヤーの手すり) の写真
デンバーにある中くらいなコンテンポラリースタイルのおしゃれな階段 (ワイヤーの手すり) の写真
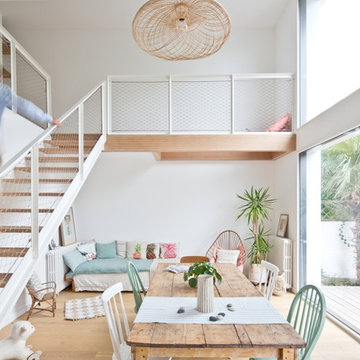
L'ancienne dalle est ouverte pour offrir un grand volume d'habitation et faire rentrer la lumière. L'escalier a été déplacé pour lier les espaces. il est en bois et métal, les garde sont en filet inox
Johnathan le toublon
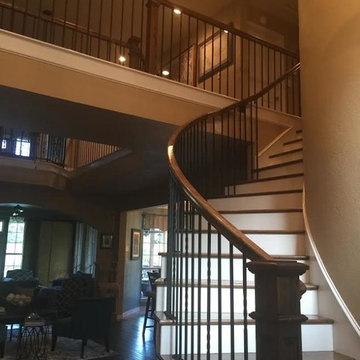
CMA Flooring and Design Center installed solid oak railings and stair treads, using a custom stain that closely matched the existing flooring. Wrought iron spindles replaced the dated colonial style, providing a beautiful, high-end look and adding instant value to the home.

A custom designed and fabricated metal and wood spiral staircase that goes directly from the upper level to the garden; it uses space efficiently as well as providing a stunning architectural element. Costarella Architects, Robert Vente Photography
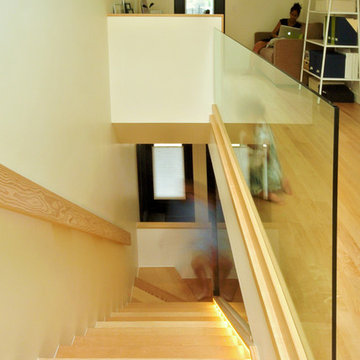
Projet Translation
Conversion d'un duplex en cottage sur le Plateau Mont-Royal. Avec Translation, nous avons créé des espaces ouverts baignés de lumière naturelle aux deux niveaux du cottage par le biais de percements au plancher, au toit et à l'arrière de la maison.
© Studio MMA
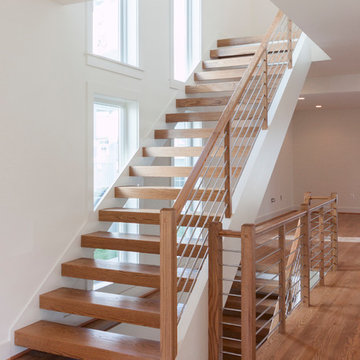
A remarkable Architect/Builder selected us to help design, build and install his geometric/contemporary four-level staircase; definitively not a “cookie-cutter” stair design, capable to blend/accompany very well the geometric forms of the custom millwork found throughout the home, and the spectacular chef’s kitchen/adjoining light filled family room. Since the architect’s goal was to allow plenty of natural light in at all times (staircase is located next to wall of windows), the stairs feature solid 2” oak treads with 4” nose extensions, absence of risers, and beautifully finished poplar stringers. The horizontal cable balustrade system flows dramatically from the lower level rec room to the magnificent view offered by the fourth level roof top deck. CSC © 1976-2020 Century Stair Company. All rights reserved.
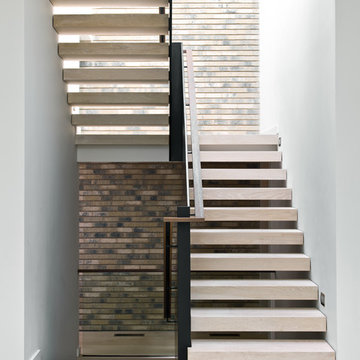
The stairs leading down to the basement and up to the second floor. The rear wall is the same brick used on the exterior of the house. A series of skylights above flood the space with light. The passage on the lower level at the back leads to a concealed powder room. The staircase consists of a folded plate of metal, open white oak treads, and a winding walnut railing.
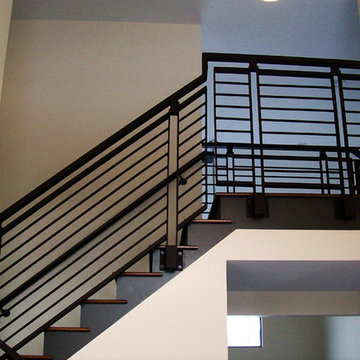
Open staircase with custom iron railings and maple tread.
他の地域にあるお手頃価格の中くらいなコンテンポラリースタイルのおしゃれな折り返し階段 (フローリングの蹴込み板) の写真
他の地域にあるお手頃価格の中くらいなコンテンポラリースタイルのおしゃれな折り返し階段 (フローリングの蹴込み板) の写真
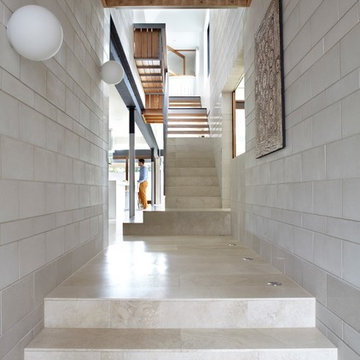
The polished concrete masonry, Austral Masonry’s Artique Classic, sits well with the marbles flooring.
Featured Product: Austral Masonry GB Smooth Blocks
Location: Clayfield QLD
Architect: Richards & Spence
Structural engineer: Des Newport Engineers
Builder: Hutchinson Builders
Bricklayer: Dean O’Neill Bricklaying
Photographer: Alicia Taylor
タイルの、木のコンテンポラリースタイルの階段の写真
6
