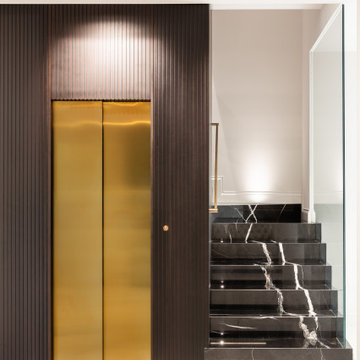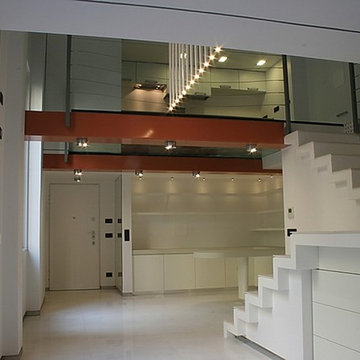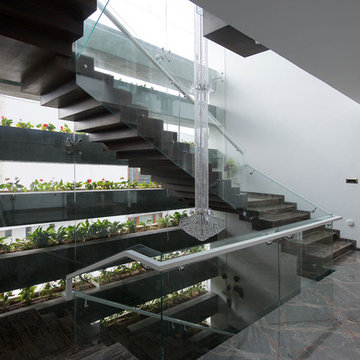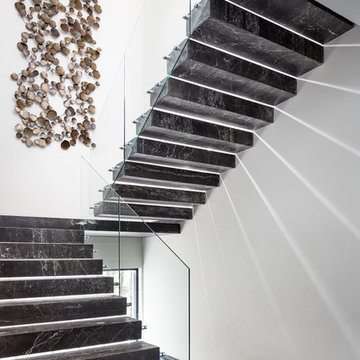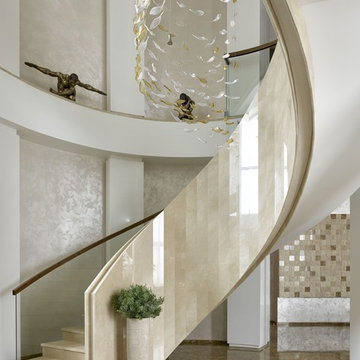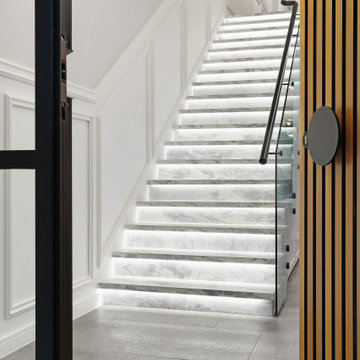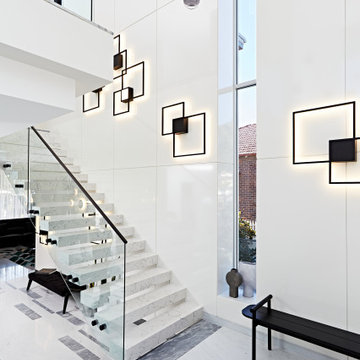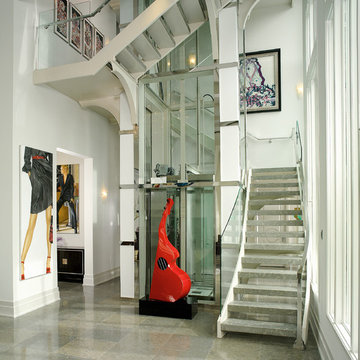大理石のコンテンポラリースタイルの階段の写真
絞り込み:
資材コスト
並び替え:今日の人気順
写真 21〜40 枚目(全 257 枚)
1/3
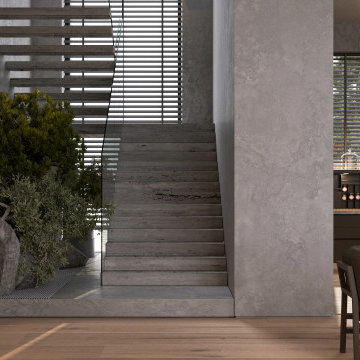
This urban oasis seamlessly combines industrial elements with natural textures, creating a harmonious balance of warmth and modernity. Raw concrete walls, paired with sophisticated wood details and vibrant greenery, offer a tranquil escape amidst the hustle of city life.
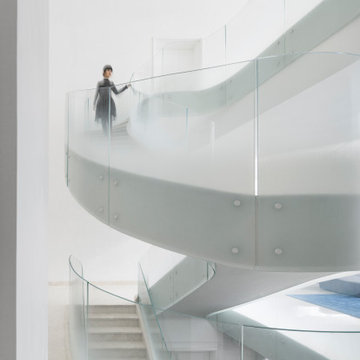
The Cloud Villa is so named because of the grand central stair which connects the three floors of this 800m2 villa in Shanghai. It’s abstract cloud-like form celebrates fluid movement through space, while dividing the main entry from the main living space.
As the main focal point of the villa, it optimistically reinforces domesticity as an act of unencumbered weightless living; in contrast to the restrictive bulk of the typical sprawling megalopolis in China. The cloud is an intimate form that only the occupants of the villa have the luxury of using on a daily basis. The main living space with its overscaled, nearly 8m high vaulted ceiling, gives the villa a sacrosanct quality.
Contemporary in form, construction and materiality, the Cloud Villa’s stair is classical statement about the theater and intimacy of private and domestic life.
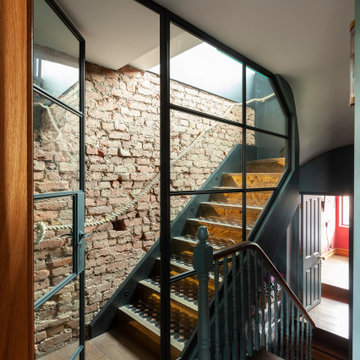
We prepare the guests for what is coming. We excite them. The brass raiser partially reflect them in gold. And the Crittal panel allows them to peak in to the their retreat place.
The combinations of material rugged common exposed London brick to the shinnying luxury feel of brass take this staircase spectators beyond their imagination.
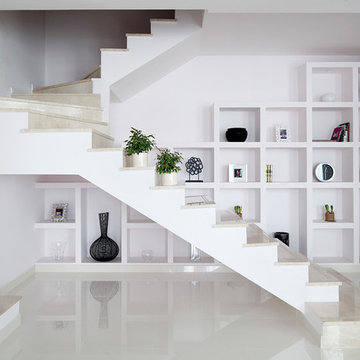
Interior Design by Inna Tedzhoeva and Zina Broyan (Berphin Interior), Photo by Sergey Ananiev / Дизайнеры Инна Теджоева и Зина Броян (Berphin Interior), фотограф Сергей Ананьев
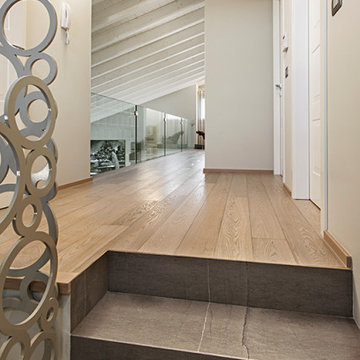
Scala moderna in pietra, scala in Grigio Tunisi posata a 45°, pavimento in pietra naturale.
他の地域にあるコンテンポラリースタイルのおしゃれな階段 (大理石の蹴込み板、金属の手すり) の写真
他の地域にあるコンテンポラリースタイルのおしゃれな階段 (大理石の蹴込み板、金属の手すり) の写真
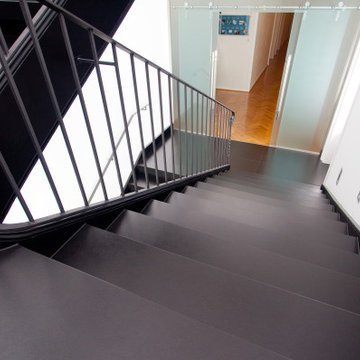
Die wunderschöne Gründerzeitvilla aus dem 19. Jahrhundert dient bereits seit ihrer Erbauung einem metallverarbeitenden Industrieunternehmen als repräsentatives Büro- und Verwaltungsgebäude. Jeden Tag werden Boden und Stufen gleichermaßen von etlichen Sicherheitsschuhen wie auch feinen Lederschuhen betreten – bei Sonne, Schnee und Eis. Der Anspruch der Entscheidungsträger an eine Modernisierung war: Wertigkeit und Optik, Langlebigkeit und Robustheit. Von der Bauindustrie Im Kopf verankerte Stoffe wie PVC, Vinyl, Laminat, Holz und Teppich schieden sofort aus. Aber was dann? Durch Zufall fand man uns, WERTHEBACH MEISTERTREPPE, und war sofort von unserem Natursteinsystem begeistert. Unser matt satinierter schwarzer Basalt (Naturstein) aus Afrika hatte genau die geforderten Eigenschaften, um eine grundsolide Modernisierung zu realisieren. Die Untergründe sind alte ausgetretene Holzstufen, defekte Dielenböden, gerissene Estriche. Unsere Bodenplattenformate sind hier bis 100 x 100 x 0,8 cm, die am Rand bündig abschließen: daher keine winzigen Randstücke! Highlight ist die saubere und leise Montage bei laufendem Betrieb, da der Zuschnitt vorab in unserer Produktion erfolgt.
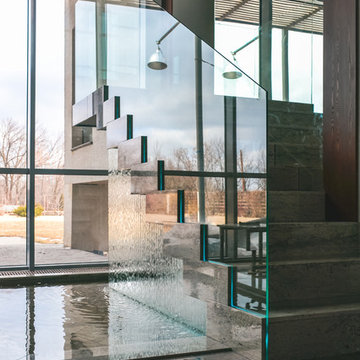
Консольная лестница из натурального гранита в
своей конструкции скрывает коммуникации
водопада по стеклу и LED подсветку.
Лестница, ограждения, душевые, мебель по индивидуальным эскизам - "Детали Конструкций"
Архитектор - Владимир Русанов
Дизайнер - Наталья Руденко
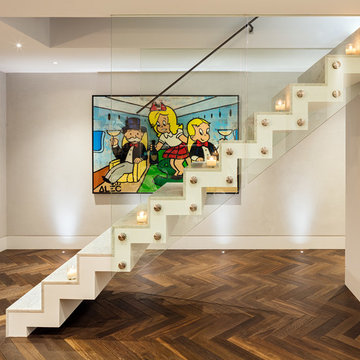
The "floating" staircase; partly enclosed on both sides, with full height glass balustrades "stretching" to ceiling height, with an integrated stitched-leather-wrapped handrail, connects the living area with the main outdoor entertaining space above. A glass access hatch (electronically operated), slides effortlessly open to access a spacious Roof Terrace.
Photography : Adam Parker
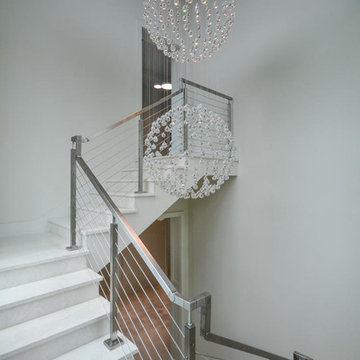
7773 Charney Ln Boca Raton, FL 33496
Price: $3,975,000
Boca Raton: St. Andrews Country Club
Lakefront Property
Exclusive Guarded & Gated Community
Contemporary Style
5 Bed | 5.5 Bath | 3 Car Garage
Lot: 14,000 SQ FT
Total Footage: 8,300 SQ FT
A/C Footage: 6,068 SQ FT
NEW CONSTRUCTION. Luxury and clean sophistication define this spectacular lakefront estate. This strikingly elegant 5 bedroom, 5.1 bath residence features magnificent architecture and exquisite custom finishes throughout. Beautiful ceiling treatments,marble floors, and custom cabinetry reflect the ultimate in high design. A formal living room and formal dining room create the perfect atmosphere for grand living. A gourmet chef's kitchen includes state of the art appliances, as well as a large butler's pantry. Just off the kitchen, a light filled morning room and large family room overlook beautiful lake views. Upstairs a grand master suite includes luxurious bathroom, separate study or gym and large sitting room with private balcony.
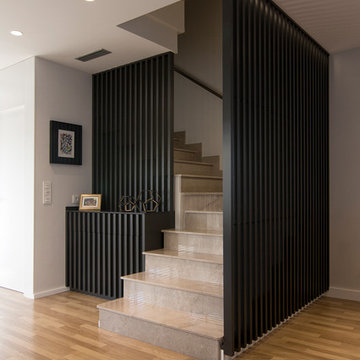
Reforma integral de adosado en Castellón.
他の地域にある高級な中くらいなコンテンポラリースタイルのおしゃれな折り返し階段 (大理石の蹴込み板、木材の手すり) の写真
他の地域にある高級な中くらいなコンテンポラリースタイルのおしゃれな折り返し階段 (大理石の蹴込み板、木材の手すり) の写真
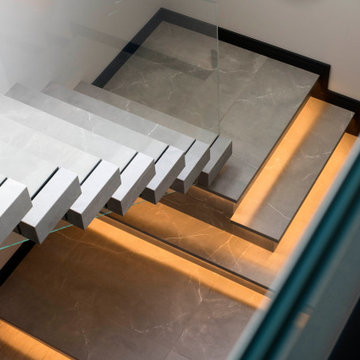
Cantilevered porcelain staircase with 'invisible' glass balustrading to one side and each stair with discrete under lighting.
チェシャーにあるラグジュアリーな広いコンテンポラリースタイルのおしゃれな階段 (大理石の蹴込み板、ガラスフェンス) の写真
チェシャーにあるラグジュアリーな広いコンテンポラリースタイルのおしゃれな階段 (大理石の蹴込み板、ガラスフェンス) の写真
大理石のコンテンポラリースタイルの階段の写真
2
