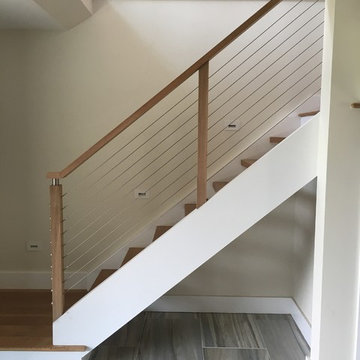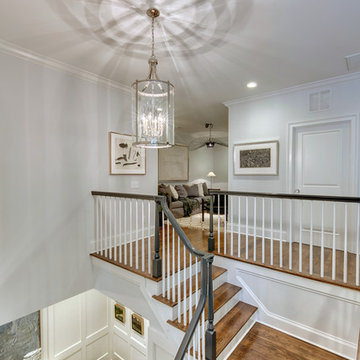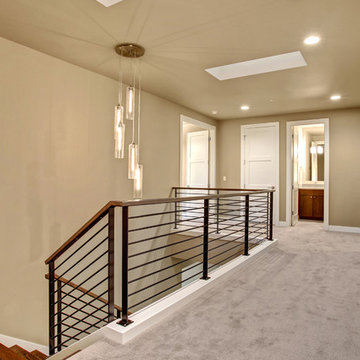フローリングのコンテンポラリースタイルのかね折れ階段 (木の蹴込み板) の写真
絞り込み:
資材コスト
並び替え:今日の人気順
写真 1〜12 枚目(全 12 枚)
1/5
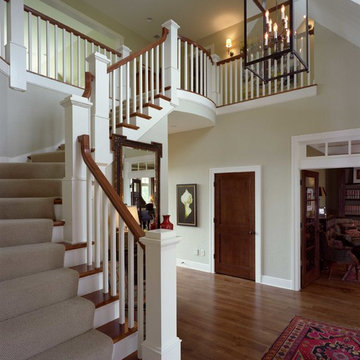
JFK Design Build LLC
Casual elegance. This elegant stair case makes such a bold statement to whole front entry area.
ミルウォーキーにある広いコンテンポラリースタイルのおしゃれなかね折れ階段 (木の蹴込み板) の写真
ミルウォーキーにある広いコンテンポラリースタイルのおしゃれなかね折れ階段 (木の蹴込み板) の写真
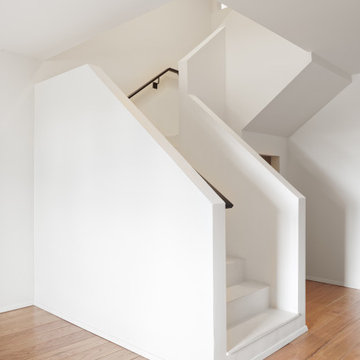
This remodel negotiates the owner’s desire for a modern home with the municipality’s desire to maintain the home’s ‘historic’ character. To satisfy these potentially conflicting interests, our strategy restores the house’s shell while completely gutting the interior to achieve greater connections to the landscape beyond and between previously disconnected levels on the interior.
At the exterior, new doors and windows with black frames hint at the elegant and restrained aesthetic that guides the design throughout. Similarly, a new cantilevered deck at the rear and new French doors at the front create connections to outside that echo the new spatial openness of the reorganized interior.
The original home, although two stories, functioned like a single story home. To remedy this, the primary formal move was to remove the center of the home and insert a new, open stair that visually and physically connects the two levels. To take advantage of this, the lower level was enlarged and completely refinished to provide two new bedrooms, a music room, a playroom, and a bathroom. Similarly, the upper level was completed updated with a new master suite, an updated bathroom, new finishes in the main living spaces, and a new Henrybuilt Kitchen.
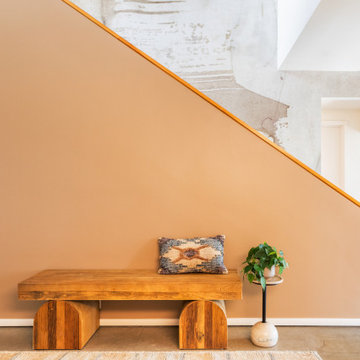
Custom mural wallpaper as a focal point in the fabulous staircase. See it everything and get inspired! Designed by JL Interiors.
JL Interiors is a LA-based creative/diverse firm that specializes in residential interiors. JL Interiors empowers homeowners to design their dream home that they can be proud of! The design isn’t just about making things beautiful; it’s also about making things work beautifully. Contact us for a free consultation Hello@JLinteriors.design _ 310.390.6849
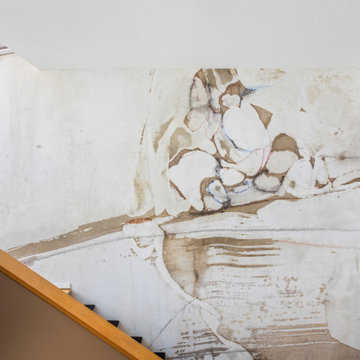
Custom mural wallpaper as a focal point in the fabulous staircase. See it everything and get inspired! Designed by JL Interiors.
JL Interiors is a LA-based creative/diverse firm that specializes in residential interiors. JL Interiors empowers homeowners to design their dream home that they can be proud of! The design isn’t just about making things beautiful; it’s also about making things work beautifully. Contact us for a free consultation Hello@JLinteriors.design _ 310.390.6849
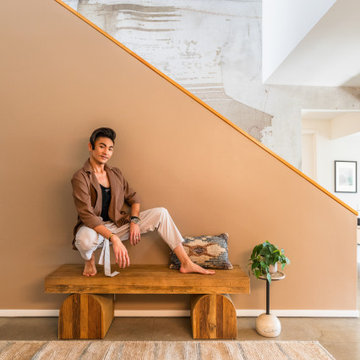
Custom mural wallpaper as a focal point in the fabulous staircase. See it everything and get inspired! Designed by JL Interiors.
JL Interiors is a LA-based creative/diverse firm that specializes in residential interiors. JL Interiors empowers homeowners to design their dream home that they can be proud of! The design isn’t just about making things beautiful; it’s also about making things work beautifully. Contact us for a free consultation Hello@JLinteriors.design _ 310.390.6849
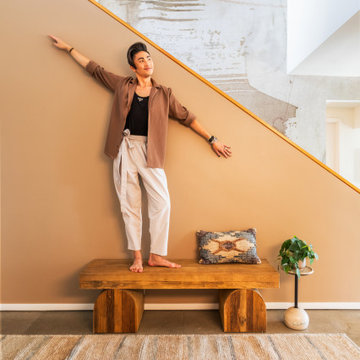
Custom mural wallpaper as a focal point in the fabulous staircase. See it everything and get inspired! Designed by JL Interiors.
JL Interiors is a LA-based creative/diverse firm that specializes in residential interiors. JL Interiors empowers homeowners to design their dream home that they can be proud of! The design isn’t just about making things beautiful; it’s also about making things work beautifully. Contact us for a free consultation Hello@JLinteriors.design _ 310.390.6849
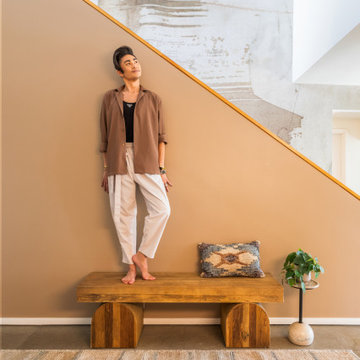
Custom mural wallpaper as a focal point in the fabulous staircase. See it everything and get inspired! Designed by JL Interiors.
JL Interiors is a LA-based creative/diverse firm that specializes in residential interiors. JL Interiors empowers homeowners to design their dream home that they can be proud of! The design isn’t just about making things beautiful; it’s also about making things work beautifully. Contact us for a free consultation Hello@JLinteriors.design _ 310.390.6849
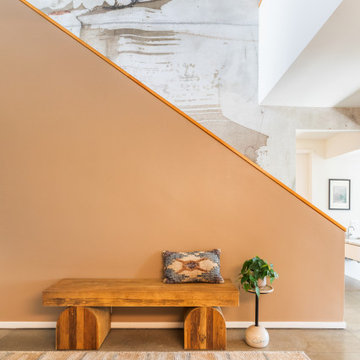
Custom mural wallpaper as a focal point in the fabulous staircase. See it everything and get inspired! Designed by JL Interiors.
JL Interiors is a LA-based creative/diverse firm that specializes in residential interiors. JL Interiors empowers homeowners to design their dream home that they can be proud of! The design isn’t just about making things beautiful; it’s also about making things work beautifully. Contact us for a free consultation Hello@JLinteriors.design _ 310.390.6849
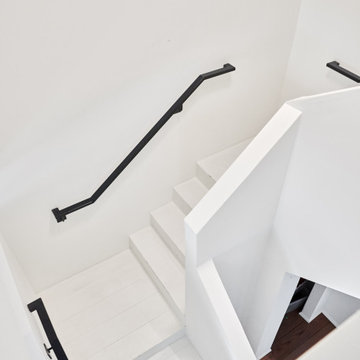
This remodel negotiates the owner’s desire for a modern home with the municipality’s desire to maintain the home’s ‘historic’ character. To satisfy these potentially conflicting interests, our strategy restores the house’s shell while completely gutting the interior to achieve greater connections to the landscape beyond and between previously disconnected levels on the interior.
At the exterior, new doors and windows with black frames hint at the elegant and restrained aesthetic that guides the design throughout. Similarly, a new cantilevered deck at the rear and new French doors at the front create connections to outside that echo the new spatial openness of the reorganized interior.
The original home, although two stories, functioned like a single story home. To remedy this, the primary formal move was to remove the center of the home and insert a new, open stair that visually and physically connects the two levels. To take advantage of this, the lower level was enlarged and completely refinished to provide two new bedrooms, a music room, a playroom, and a bathroom. Similarly, the upper level was completed updated with a new master suite, an updated bathroom, new finishes in the main living spaces, and a new Henrybuilt Kitchen.
フローリングのコンテンポラリースタイルのかね折れ階段 (木の蹴込み板) の写真
1
