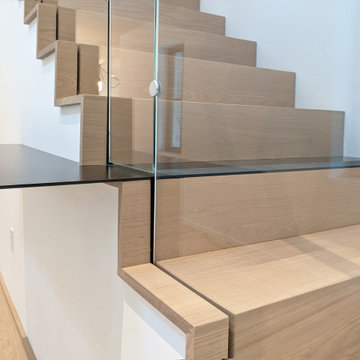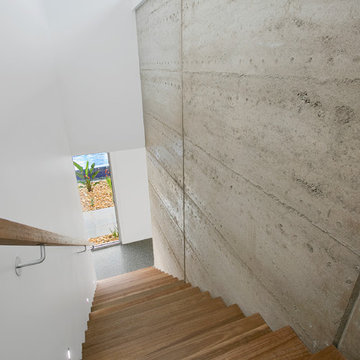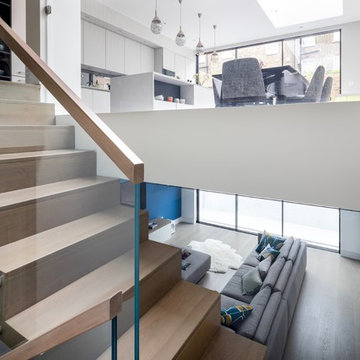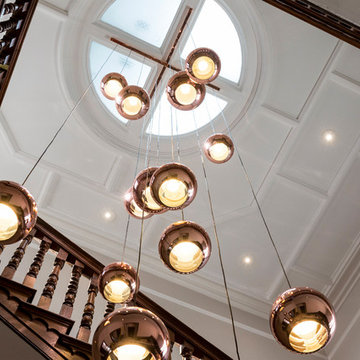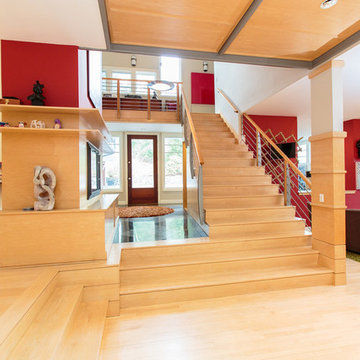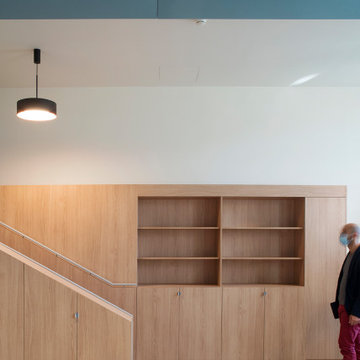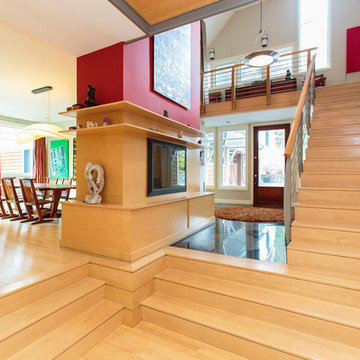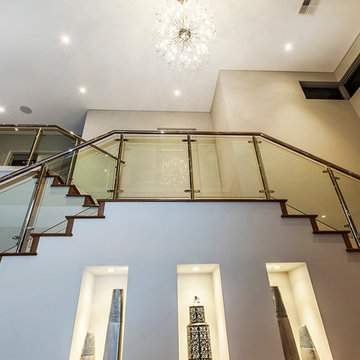巨大なコンテンポラリースタイルの直階段 (木の蹴込み板) の写真
絞り込み:
資材コスト
並び替え:今日の人気順
写真 1〜20 枚目(全 43 枚)
1/5
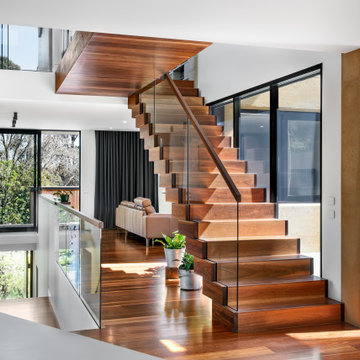
Boulevard House is an expansive, light filled home for a young family to grow into. It’s located on a steep site in Ivanhoe, Melbourne. The home takes advantage of a beautiful northern aspect, along with stunning views to trees along the Yarra River, and to the city beyond. Two east-west pavilions, linked by a central circulation core, use passive solar design principles to allow all rooms in the house to take advantage of north sun and cross ventilation, while creating private garden areas and allowing for beautiful views.
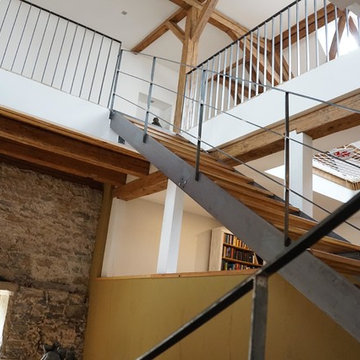
Blickbeziehungen im Luftraum mit Erschließung
シュトゥットガルトにある巨大なコンテンポラリースタイルのおしゃれな直階段 (木の蹴込み板) の写真
シュトゥットガルトにある巨大なコンテンポラリースタイルのおしゃれな直階段 (木の蹴込み板) の写真
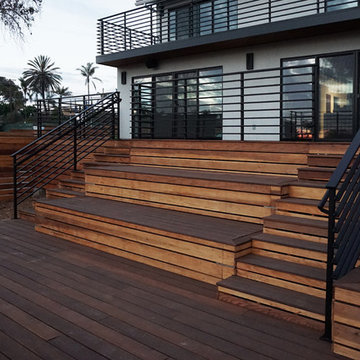
Slatted steel railing system designed to match interior staircase
サンディエゴにある巨大なコンテンポラリースタイルのおしゃれな直階段 (木の蹴込み板) の写真
サンディエゴにある巨大なコンテンポラリースタイルのおしゃれな直階段 (木の蹴込み板) の写真
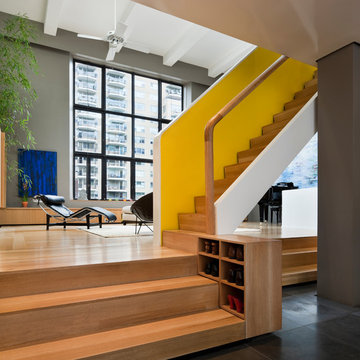
Photographer Paul Warchol
ニューヨークにあるラグジュアリーな巨大なコンテンポラリースタイルのおしゃれな階段 (木の蹴込み板) の写真
ニューヨークにあるラグジュアリーな巨大なコンテンポラリースタイルのおしゃれな階段 (木の蹴込み板) の写真
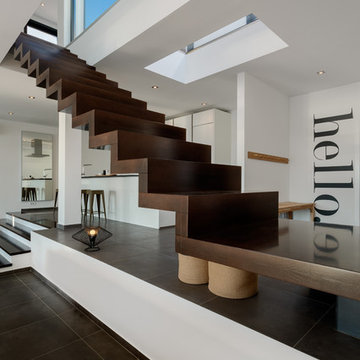
ミュンヘンにある高級な巨大なコンテンポラリースタイルのおしゃれな直階段 (木の蹴込み板、ガラスフェンス) の写真
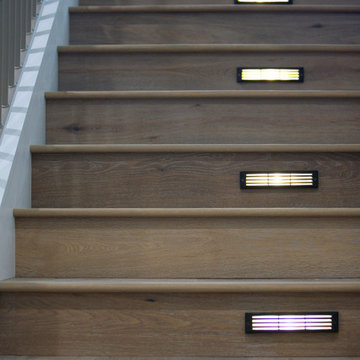
Thoughtfully designed by Steve Lazar design+build by South Swell. designbuildbysouthswell.com Joel Silva Photography
ロサンゼルスにあるラグジュアリーな巨大なコンテンポラリースタイルのおしゃれな直階段 (木の蹴込み板) の写真
ロサンゼルスにあるラグジュアリーな巨大なコンテンポラリースタイルのおしゃれな直階段 (木の蹴込み板) の写真
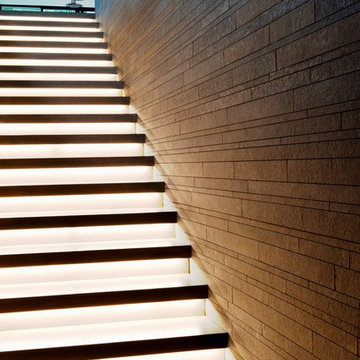
Brian Molyneaux Photography
サンフランシスコにあるラグジュアリーな巨大なコンテンポラリースタイルのおしゃれな直階段 (木の蹴込み板) の写真
サンフランシスコにあるラグジュアリーな巨大なコンテンポラリースタイルのおしゃれな直階段 (木の蹴込み板) の写真
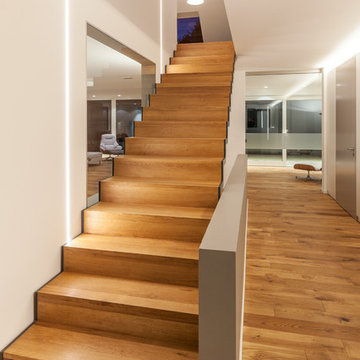
Foto: Jürgen Pollak
シュトゥットガルトにある高級な巨大なコンテンポラリースタイルのおしゃれな直階段 (木の蹴込み板) の写真
シュトゥットガルトにある高級な巨大なコンテンポラリースタイルのおしゃれな直階段 (木の蹴込み板) の写真
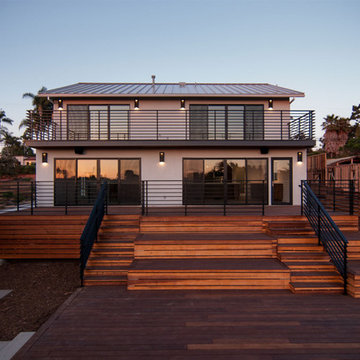
Slatted steel railing system designed to match interior staircase
サンディエゴにある巨大なコンテンポラリースタイルのおしゃれな直階段 (木の蹴込み板) の写真
サンディエゴにある巨大なコンテンポラリースタイルのおしゃれな直階段 (木の蹴込み板) の写真
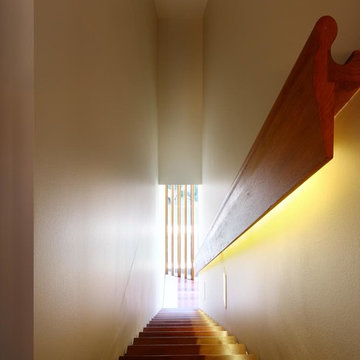
Rosalie House by KIRK is located in one of Brisbane’s most established inner city suburbs. This 5-bedroom family home sits on a hillside among the peaks and gullies that characterises the suburb of Paddington.
Rosalie House has a solid base that rises up as a 3-storey lightweight structure. The exterior is predominantly recycled Tallowwood weatherboard and pre-weathered zinc cladding – KIRK’s interpretation of the timber and tin tradition that is prevalent in the area.
Sun-shading and privacy is achieved with operable timber screens and external venetian blinds that sit in front of a bespoke timber window joinery.
The planning of the house is organised to address the views towards the city on the North-East and Mt Coot-tha on the South-West. The resulting building footprint provides private courtyards and landscaped terraces adjacent to the main living spaces.
The interior is an ensemble of Red Mahogany timber flooring and Jarrah timber panelling on backdrop of white plaster walls and white-set ceilings.
Environmental features of the house include solar hot water, 40,000L in-ground rainwater storage for landscape irrigation and low energy lighting.
Photo Credits: Scott Burrows
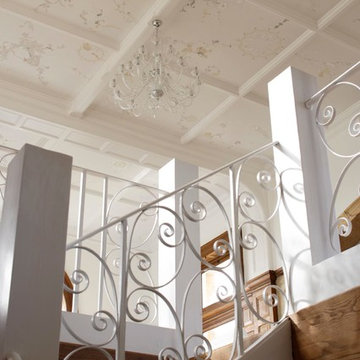
Photography - Marcus Peel - The original staircase was upgraded using modern iron work to compliment the space. The ceiling panels were templated and replaced with bespoke panels adorned with crystals and lace and fixed in place one by one. 4 M high ceilings allowed light to bounce of the crystals and reflect all around the open plan space. Gorgeous.
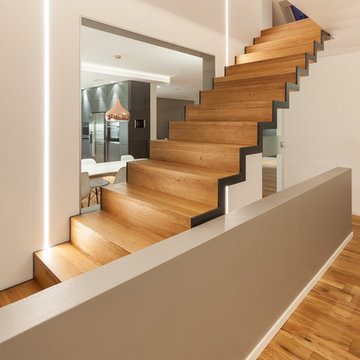
Foto: Jürgen Pollak
シュトゥットガルトにある高級な巨大なコンテンポラリースタイルのおしゃれな直階段 (木の蹴込み板) の写真
シュトゥットガルトにある高級な巨大なコンテンポラリースタイルのおしゃれな直階段 (木の蹴込み板) の写真
巨大なコンテンポラリースタイルの直階段 (木の蹴込み板) の写真
1
