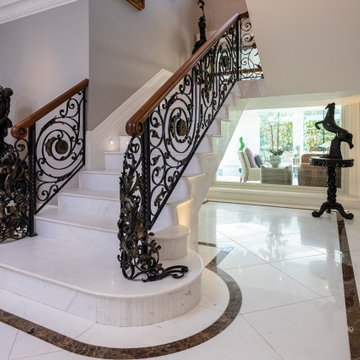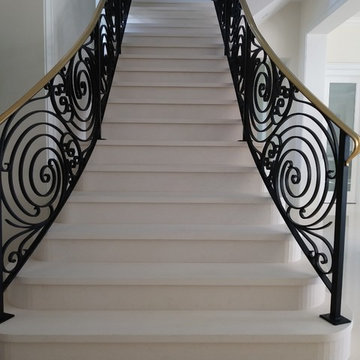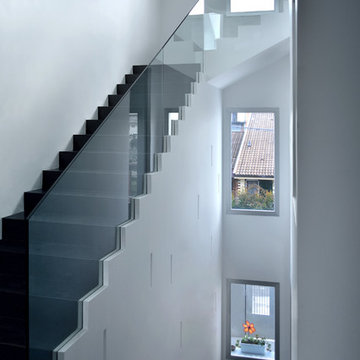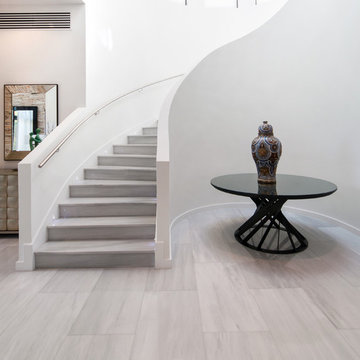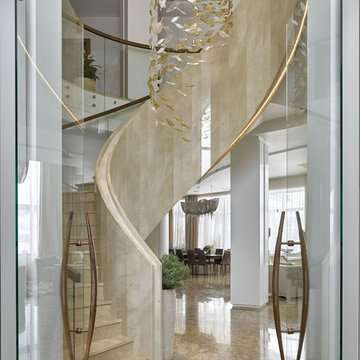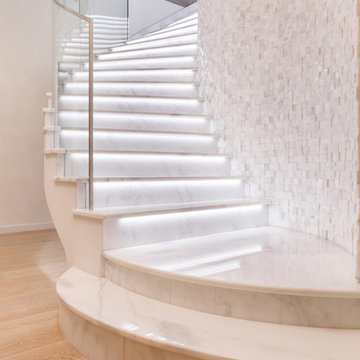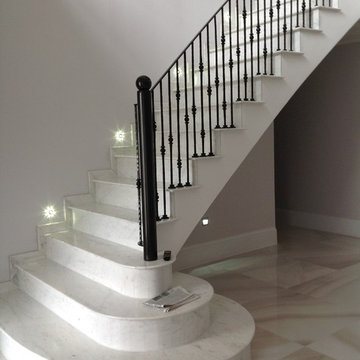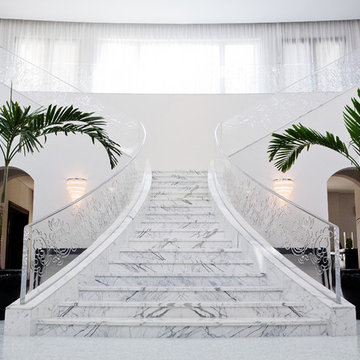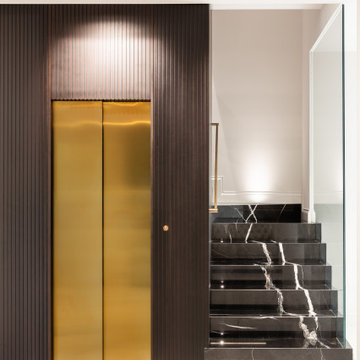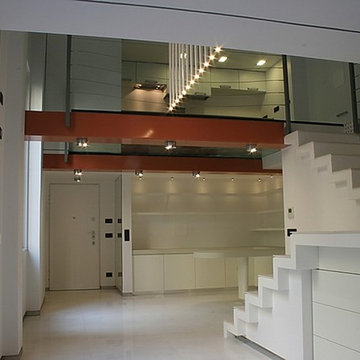大理石のコンテンポラリースタイルの階段 (大理石の蹴込み板、タイルの蹴込み板) の写真
絞り込み:
資材コスト
並び替え:今日の人気順
写真 1〜20 枚目(全 171 枚)
1/5
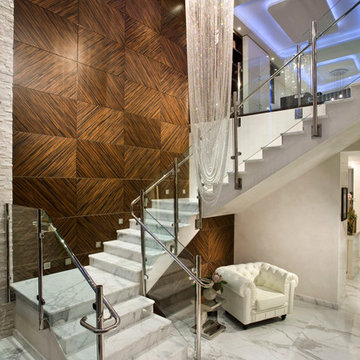
Pfuner Design, Miami - Oceanfront Penthouse
Renata Pfuner
pfunerdesign.com
マイアミにある高級な広いコンテンポラリースタイルのおしゃれな階段 (大理石の蹴込み板、ガラスフェンス) の写真
マイアミにある高級な広いコンテンポラリースタイルのおしゃれな階段 (大理石の蹴込み板、ガラスフェンス) の写真
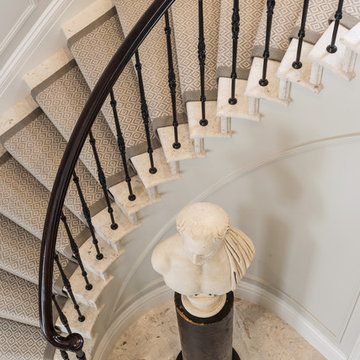
Private Residence - Regent's Park, London
Commended in the Interiors category at the Natural Stone Awards 2018.
Client: Private Owner
Main Contractor: Concept Bespoke Interiors
Prinicipal Stone Contractor & Stone Supplier: New Image Stone
Stones Used: Alba Perla, Perla Argento and Bianco Raffaelo
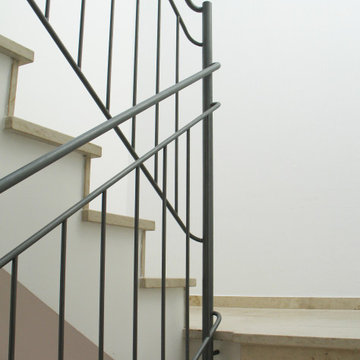
Eine Herausforderung beim Entwurf dieses Geländers war die Abmessung des Treppenauges, zu schmal, ein Stück Geländer einzufügen, zu breit, um einfach zwei Geländerbügel nebeneinamder zu stellen. So sind wir auf die Idee gekommen, den massiven Rundtab mitten in das Treppenauge zu stellen, an den die beiden Geländer mit Bögen anschließen.
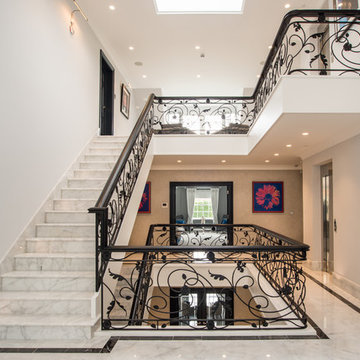
Star White Polished Marble tiles flooring and bespoke staircase with a Nero Marquina Marble border from Stone Republic.
Materials supplied by Stone Republic including Marble, Sandstone, Granite, Wood Flooring and Block Paving.
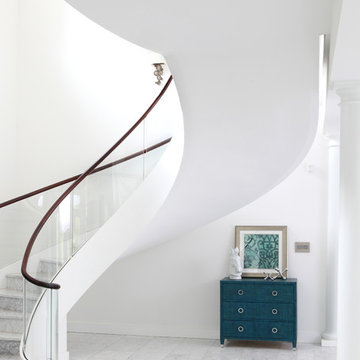
The sweeping circular staircase view from beneath. Clean simple and elegant. Tom Grimes Photography
他の地域にあるラグジュアリーな巨大なコンテンポラリースタイルのおしゃれなスケルトン階段 (大理石の蹴込み板、ガラスフェンス) の写真
他の地域にあるラグジュアリーな巨大なコンテンポラリースタイルのおしゃれなスケルトン階段 (大理石の蹴込み板、ガラスフェンス) の写真
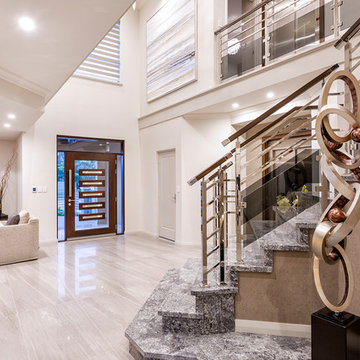
At The Resort, seeing is believing. This is a home in a class of its own; a home of grand proportions and timeless classic features, with a contemporary theme designed to appeal to today’s modern family. From the grand foyer with its soaring ceilings, stainless steel lift and stunning granite staircase right through to the state-of-the-art kitchen, this is a home designed to impress, and offers the perfect combination of luxury, style and comfort for every member of the family. No detail has been overlooked in providing peaceful spaces for private retreat, including spacious bedrooms and bathrooms, a sitting room, balcony and home theatre. For pure and total indulgence, the master suite, reminiscent of a five-star resort hotel, has a large well-appointed ensuite that is a destination in itself. If you can imagine living in your own luxury holiday resort, imagine life at The Resort...here you can live the life you want, without compromise – there’ll certainly be no need to leave home, with your own dream outdoor entertaining pavilion right on your doorstep! A spacious alfresco terrace connects your living areas with the ultimate outdoor lifestyle – living, dining, relaxing and entertaining, all in absolute style. Be the envy of your friends with a fully integrated outdoor kitchen that includes a teppanyaki barbecue, pizza oven, fridges, sink and stone benchtops. In its own adjoining pavilion is a deep sunken spa, while a guest bathroom with an outdoor shower is discreetly tucked around the corner. It’s all part of the perfect resort lifestyle available to you and your family every day, all year round, at The Resort. The Resort is the latest luxury home designed and constructed by Atrium Homes, a West Australian building company owned and run by the Marcolina family. For over 25 years, three generations of the Marcolina family have been designing and building award-winning homes of quality and distinction, and The Resort is a stunning showcase for Atrium’s attention to detail and superb craftsmanship. For those who appreciate the finer things in life, The Resort boasts features like designer lighting, stone benchtops throughout, porcelain floor tiles, extra-height ceilings, premium window coverings, a glass-enclosed wine cellar, a study and home theatre, and a kitchen with a separate scullery and prestige European appliances. As with every Atrium home, The Resort represents the company’s family values of innovation, excellence and value for money.
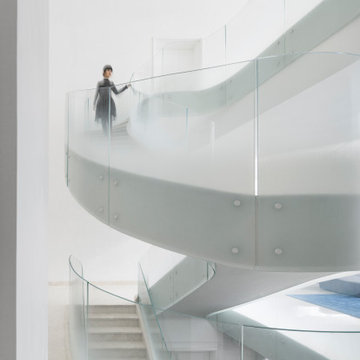
The Cloud Villa is so named because of the grand central stair which connects the three floors of this 800m2 villa in Shanghai. It’s abstract cloud-like form celebrates fluid movement through space, while dividing the main entry from the main living space.
As the main focal point of the villa, it optimistically reinforces domesticity as an act of unencumbered weightless living; in contrast to the restrictive bulk of the typical sprawling megalopolis in China. The cloud is an intimate form that only the occupants of the villa have the luxury of using on a daily basis. The main living space with its overscaled, nearly 8m high vaulted ceiling, gives the villa a sacrosanct quality.
Contemporary in form, construction and materiality, the Cloud Villa’s stair is classical statement about the theater and intimacy of private and domestic life.
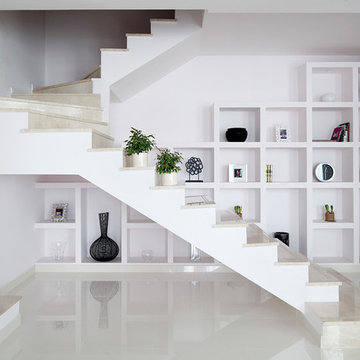
Interior Design by Inna Tedzhoeva and Zina Broyan (Berphin Interior), Photo by Sergey Ananiev / Дизайнеры Инна Теджоева и Зина Броян (Berphin Interior), фотограф Сергей Ананьев
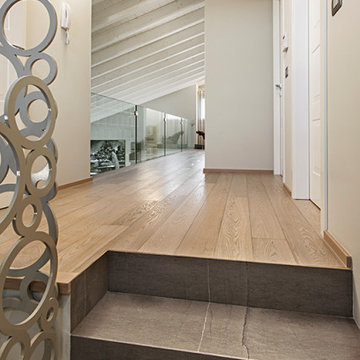
Scala moderna in pietra, scala in Grigio Tunisi posata a 45°, pavimento in pietra naturale.
他の地域にあるコンテンポラリースタイルのおしゃれな階段 (大理石の蹴込み板、金属の手すり) の写真
他の地域にあるコンテンポラリースタイルのおしゃれな階段 (大理石の蹴込み板、金属の手すり) の写真
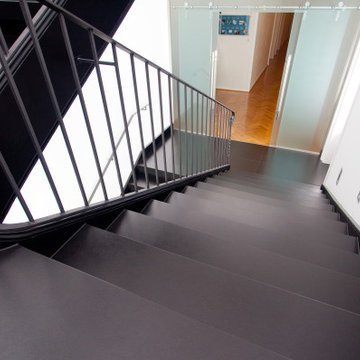
Die wunderschöne Gründerzeitvilla aus dem 19. Jahrhundert dient bereits seit ihrer Erbauung einem metallverarbeitenden Industrieunternehmen als repräsentatives Büro- und Verwaltungsgebäude. Jeden Tag werden Boden und Stufen gleichermaßen von etlichen Sicherheitsschuhen wie auch feinen Lederschuhen betreten – bei Sonne, Schnee und Eis. Der Anspruch der Entscheidungsträger an eine Modernisierung war: Wertigkeit und Optik, Langlebigkeit und Robustheit. Von der Bauindustrie Im Kopf verankerte Stoffe wie PVC, Vinyl, Laminat, Holz und Teppich schieden sofort aus. Aber was dann? Durch Zufall fand man uns, WERTHEBACH MEISTERTREPPE, und war sofort von unserem Natursteinsystem begeistert. Unser matt satinierter schwarzer Basalt (Naturstein) aus Afrika hatte genau die geforderten Eigenschaften, um eine grundsolide Modernisierung zu realisieren. Die Untergründe sind alte ausgetretene Holzstufen, defekte Dielenböden, gerissene Estriche. Unsere Bodenplattenformate sind hier bis 100 x 100 x 0,8 cm, die am Rand bündig abschließen: daher keine winzigen Randstücke! Highlight ist die saubere und leise Montage bei laufendem Betrieb, da der Zuschnitt vorab in unserer Produktion erfolgt.
大理石のコンテンポラリースタイルの階段 (大理石の蹴込み板、タイルの蹴込み板) の写真
1
