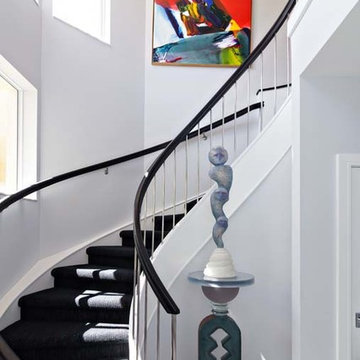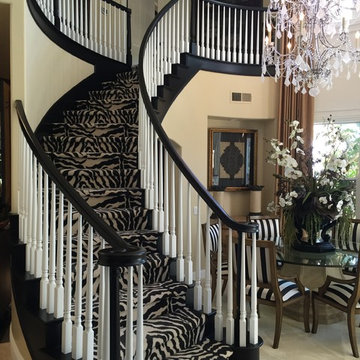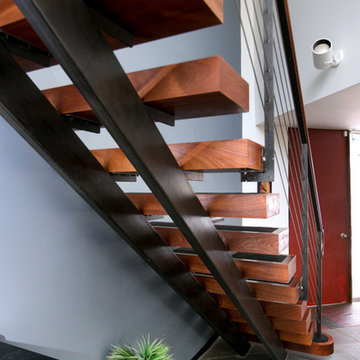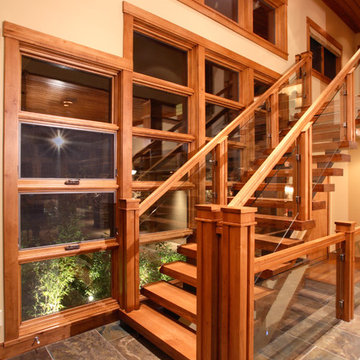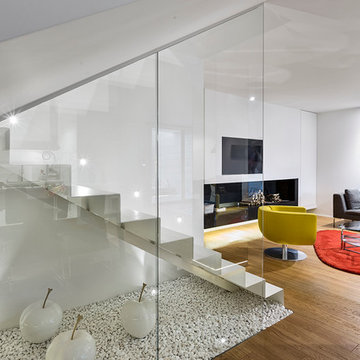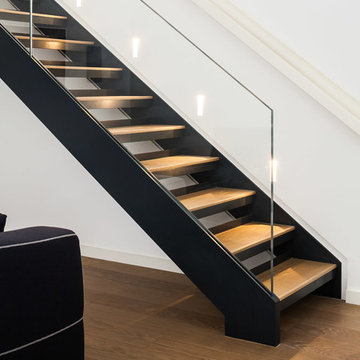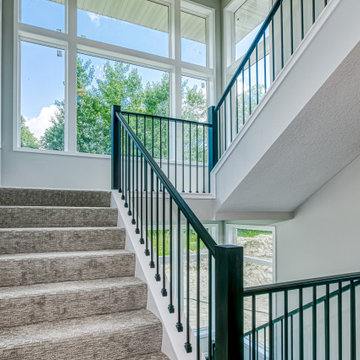広いコンテンポラリースタイルの階段 (カーペット張りの蹴込み板、ガラスの蹴込み板、ライムストーンの蹴込み板、金属の蹴込み板) の写真
絞り込み:
資材コスト
並び替え:今日の人気順
写真 1〜20 枚目(全 863 枚)
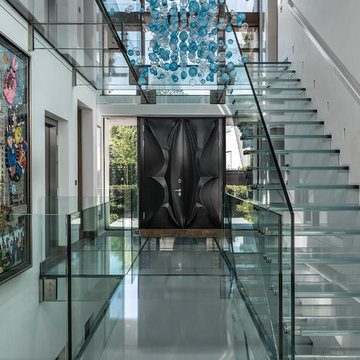
Jonathan Little
ハンプシャーにあるラグジュアリーな広いコンテンポラリースタイルのおしゃれなスケルトン階段 (ガラスの蹴込み板) の写真
ハンプシャーにあるラグジュアリーな広いコンテンポラリースタイルのおしゃれなスケルトン階段 (ガラスの蹴込み板) の写真
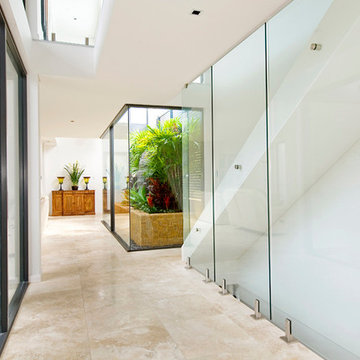
Interior Design including Finishes, Fixtures & Furniture
シドニーにあるラグジュアリーな広いコンテンポラリースタイルのおしゃれな直階段 (カーペット張りの蹴込み板) の写真
シドニーにあるラグジュアリーな広いコンテンポラリースタイルのおしゃれな直階段 (カーペット張りの蹴込み板) の写真
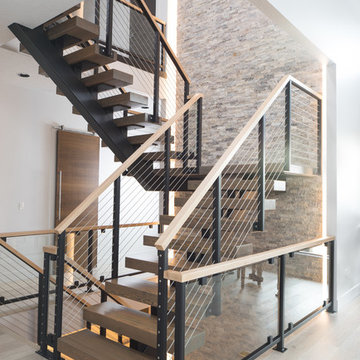
ボイシにあるラグジュアリーな広いコンテンポラリースタイルのおしゃれなスケルトン階段 (金属の蹴込み板、ワイヤーの手すり) の写真
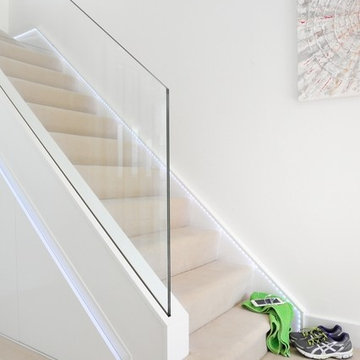
The Jones Family wanted to transform their dated white newels and spindles into a minimalistic staircase, complete with programmable lights
Photo Credit: Matt Cant

#thevrindavanproject
ranjeet.mukherjee@gmail.com thevrindavanproject@gmail.com
https://www.facebook.com/The.Vrindavan.Project
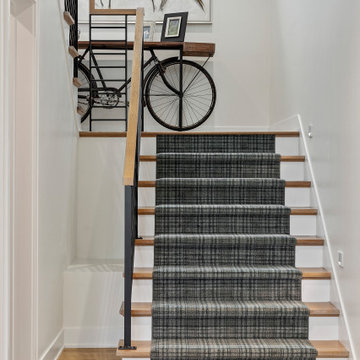
Staircase with custom railing.
ミネアポリスにある広いコンテンポラリースタイルのおしゃれな折り返し階段 (カーペット張りの蹴込み板、金属の手すり) の写真
ミネアポリスにある広いコンテンポラリースタイルのおしゃれな折り返し階段 (カーペット張りの蹴込み板、金属の手すり) の写真

Top view of floating staircase and custom multi-pendant glass chandelier.
サクラメントにある高級な広いコンテンポラリースタイルのおしゃれなスケルトン階段 (金属の蹴込み板、ガラスフェンス) の写真
サクラメントにある高級な広いコンテンポラリースタイルのおしゃれなスケルトン階段 (金属の蹴込み板、ガラスフェンス) の写真
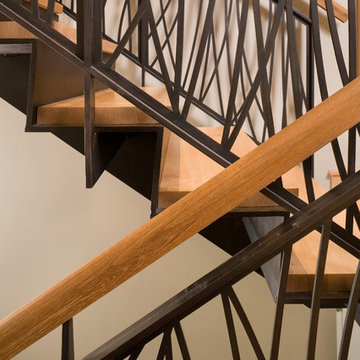
The Redmond Residence is located on a wooded hillside property about 20 miles east of Seattle. The 3.5-acre site has a quiet beauty, with large stands of fir and cedar. The house is a delicate structure of wood, steel, and glass perched on a stone plinth of Montana ledgestone. The stone plinth varies in height from 2-ft. on the uphill side to 15-ft. on the downhill side. The major elements of the house are a living pavilion and a long bedroom wing, separated by a glass entry space. The living pavilion is a dramatic space framed in steel with a “wood quilt” roof structure. A series of large north-facing clerestory windows create a soaring, 20-ft. high space, filled with natural light.
The interior of the house is highly crafted with many custom-designed fabrications, including complex, laser-cut steel railings, hand-blown glass lighting, bronze sink stand, miniature cherry shingle walls, textured mahogany/glass front door, and a number of custom-designed furniture pieces such as the cherry bed in the master bedroom. The dining area features an 8-ft. long custom bentwood mahogany table with a blackened steel base.
The house has many sustainable design features, such as the use of extensive clerestory windows to achieve natural lighting and cross ventilation, low VOC paints, linoleum flooring, 2x8 framing to achieve 42% higher insulation than conventional walls, cellulose insulation in lieu of fiberglass batts, radiant heating throughout the house, and natural stone exterior cladding.

Il vano scala è una scultura minimalista in cui coesistono ferro, vetro e legno.
La luce lineare esalta il disegno orizzontale delle nicchie della libreria in cartongesso.
Il mobile sottoscala è frutto di un progetto e di una realizzazione sartoriale, che qualificano lo spazio a livello estetico e funzionale, consentendo l'utilizzo di uno spazio altrimenti morto.
Il parapetto in cristallo è una presenza discreta che completa e impreziosisce senza disturbare.
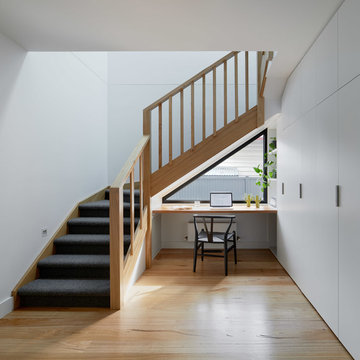
Tatjana Plitt
メルボルンにあるお手頃価格の広いコンテンポラリースタイルのおしゃれなかね折れ階段 (カーペット張りの蹴込み板、木材の手すり) の写真
メルボルンにあるお手頃価格の広いコンテンポラリースタイルのおしゃれなかね折れ階段 (カーペット張りの蹴込み板、木材の手すり) の写真
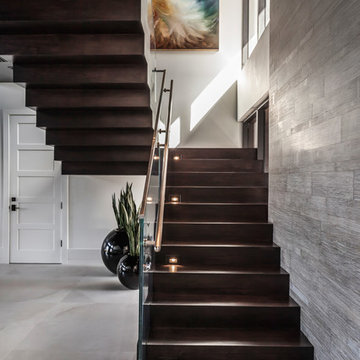
Gorgeous stairway By 2id Interiors
マイアミにあるお手頃価格の広いコンテンポラリースタイルのおしゃれなスケルトン階段 (ガラスの蹴込み板、金属の手すり) の写真
マイアミにあるお手頃価格の広いコンテンポラリースタイルのおしゃれなスケルトン階段 (ガラスの蹴込み板、金属の手すり) の写真
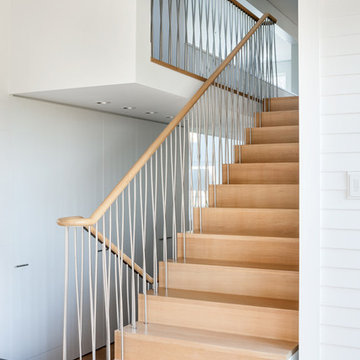
Berkshire Farmhouse, Photo by Greg Premru
ボストンにある高級な広いコンテンポラリースタイルのおしゃれな直階段 (金属の蹴込み板) の写真
ボストンにある高級な広いコンテンポラリースタイルのおしゃれな直階段 (金属の蹴込み板) の写真
広いコンテンポラリースタイルの階段 (カーペット張りの蹴込み板、ガラスの蹴込み板、ライムストーンの蹴込み板、金属の蹴込み板) の写真
1

