巨大なコンテンポラリースタイルの折り返し階段 (ワイヤーの手すり) の写真
絞り込み:
資材コスト
並び替え:今日の人気順
写真 1〜10 枚目(全 10 枚)
1/5
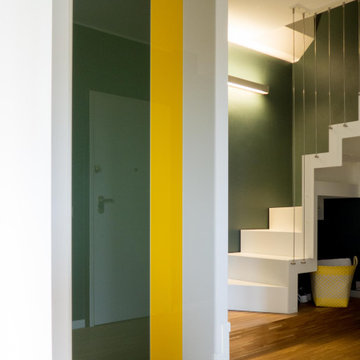
L'ingresso si apre in un ambiente che ospita la scala in metallo e legno, total white, con semplici tiranti come parapetto. Una porzione dell'armadio Lago N.O.W. di proprietà diventa guardaroba a servizio dell'ingresso. Nel sottoscala c'è spazio anche per una consolle in legno con specchio e lampada, perfetta come svuotatasche.
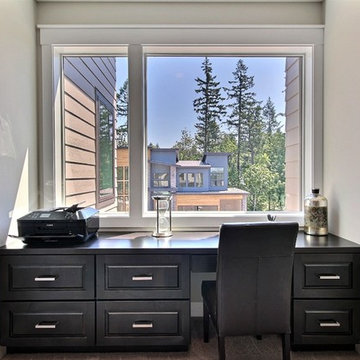
Paint by Sherwin Williams
Body Color - Worldly Grey - SW 7043
Trim Color - Extra White - SW 7006
Island Cabinetry Stain - Northwood Cabinets - Custom Stain
Gas Fireplace by Heat & Glo
Fireplace Surround by Surface Art Inc
Tile Product A La Mode
Flooring and Tile by Macadam Floor & Design
Hardwood by Shaw Floors
Hardwood Product Mackenzie Maple in Timberwolf
Carpet Product by Mohawk Flooring
Carpet Product Neutral Base in Orion
Kitchen Backsplash Mosaic by Z Tile & Stone
Tile Product Rockwood Limestone
Kitchen Backsplash Full Height Perimeter by United Tile
Tile Product Country by Equipe
Slab Countertops by Wall to Wall Stone
Countertop Product : White Zen Quartz
Faucets and Shower-heads by Delta Faucet
Kitchen & Bathroom Sinks by Decolav
Windows by Milgard Windows & Doors
Window Product Style Line® Series
Window Supplier Troyco - Window & Door
Lighting by Destination Lighting
Custom Cabinetry & Storage by Northwood Cabinets
Customized & Built by Cascade West Development
Photography by ExposioHDR Portland
Original Plans by Alan Mascord Design Associates
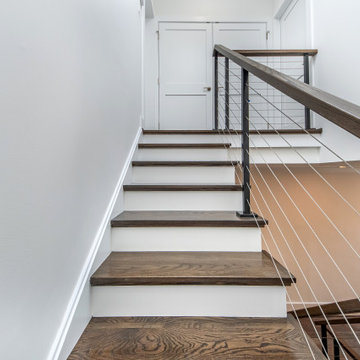
A sleek look for this staircase. Black balusters connect thick wire railing for an open, modern design.
ワシントンD.C.にある高級な巨大なコンテンポラリースタイルのおしゃれな折り返し階段 (フローリングの蹴込み板、ワイヤーの手すり) の写真
ワシントンD.C.にある高級な巨大なコンテンポラリースタイルのおしゃれな折り返し階段 (フローリングの蹴込み板、ワイヤーの手すり) の写真
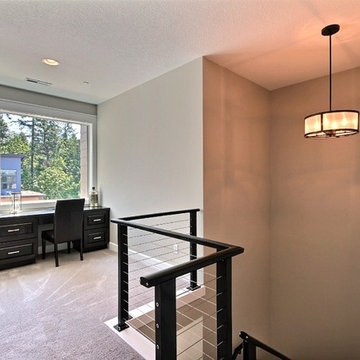
Paint by Sherwin Williams
Body Color - Worldly Grey - SW 7043
Trim Color - Extra White - SW 7006
Island Cabinetry Stain - Northwood Cabinets - Custom Stain
Gas Fireplace by Heat & Glo
Fireplace Surround by Surface Art Inc
Tile Product A La Mode
Flooring and Tile by Macadam Floor & Design
Hardwood by Shaw Floors
Hardwood Product Mackenzie Maple in Timberwolf
Carpet Product by Mohawk Flooring
Carpet Product Neutral Base in Orion
Kitchen Backsplash Mosaic by Z Tile & Stone
Tile Product Rockwood Limestone
Kitchen Backsplash Full Height Perimeter by United Tile
Tile Product Country by Equipe
Slab Countertops by Wall to Wall Stone
Countertop Product : White Zen Quartz
Faucets and Shower-heads by Delta Faucet
Kitchen & Bathroom Sinks by Decolav
Windows by Milgard Windows & Doors
Window Product Style Line® Series
Window Supplier Troyco - Window & Door
Lighting by Destination Lighting
Custom Cabinetry & Storage by Northwood Cabinets
Customized & Built by Cascade West Development
Photography by ExposioHDR Portland
Original Plans by Alan Mascord Design Associates
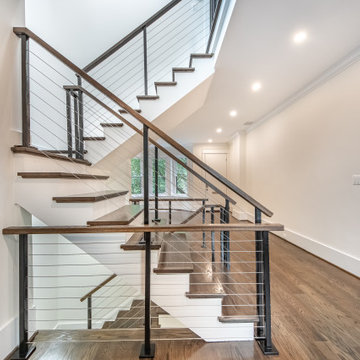
A sleek look for this staircase. Black balusters connect thick wire railing for an open, modern design.
ワシントンD.C.にある高級な巨大なコンテンポラリースタイルのおしゃれな折り返し階段 (フローリングの蹴込み板、ワイヤーの手すり) の写真
ワシントンD.C.にある高級な巨大なコンテンポラリースタイルのおしゃれな折り返し階段 (フローリングの蹴込み板、ワイヤーの手すり) の写真
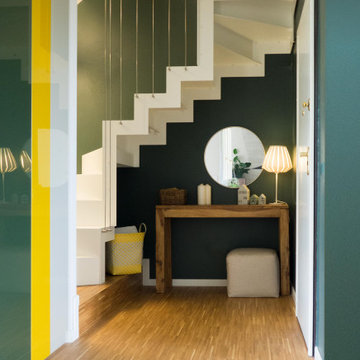
L'ingresso si apre in un ambiente che ospita la scala in metallo e legno, total white, con semplici tiranti come parapetto. Una porzione dell'armadio Lago N.O.W. di proprietà diventa guardaroba a servizio dell'ingresso. Nel sottoscala c'è spazio anche per una consolle in legno con specchio e lampada, perfetta come svuotatasche.
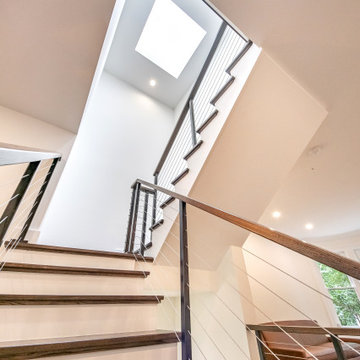
A sleek look for this staircase. Black balusters connect thick wire railing for an open, modern design.
ワシントンD.C.にある高級な巨大なコンテンポラリースタイルのおしゃれな折り返し階段 (フローリングの蹴込み板、ワイヤーの手すり) の写真
ワシントンD.C.にある高級な巨大なコンテンポラリースタイルのおしゃれな折り返し階段 (フローリングの蹴込み板、ワイヤーの手すり) の写真
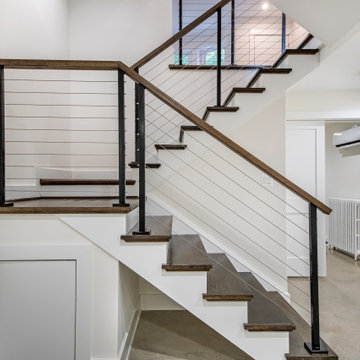
A sleek look for this staircase. Black balusters connect thick wire railing for an open, modern design.
ワシントンD.C.にある高級な巨大なコンテンポラリースタイルのおしゃれな折り返し階段 (フローリングの蹴込み板、ワイヤーの手すり) の写真
ワシントンD.C.にある高級な巨大なコンテンポラリースタイルのおしゃれな折り返し階段 (フローリングの蹴込み板、ワイヤーの手すり) の写真
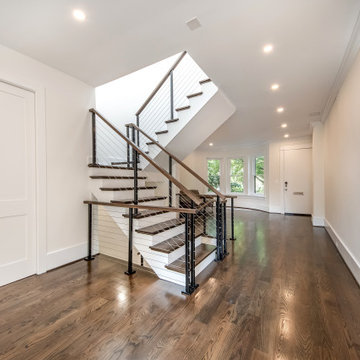
A sleek look for this staircase. Black balusters connect thick wire railing for an open, modern design.
ワシントンD.C.にある高級な巨大なコンテンポラリースタイルのおしゃれな折り返し階段 (フローリングの蹴込み板、ワイヤーの手すり) の写真
ワシントンD.C.にある高級な巨大なコンテンポラリースタイルのおしゃれな折り返し階段 (フローリングの蹴込み板、ワイヤーの手すり) の写真
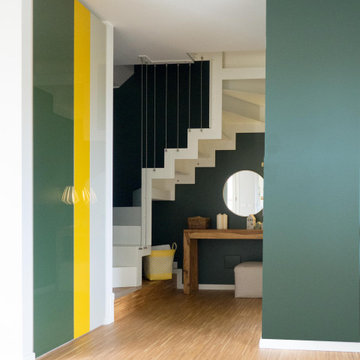
L'ingresso si apre in un ambiente che ospita la scala in metallo e legno, total white, con semplici tiranti come parapetto. Una porzione dell'armadio Lago N.O.W. di proprietà diventa guardaroba a servizio dell'ingresso. Nel sottoscala c'è spazio anche per una consolle in legno con specchio e lampada, perfetta come svuotatasche.
巨大なコンテンポラリースタイルの折り返し階段 (ワイヤーの手すり) の写真
1