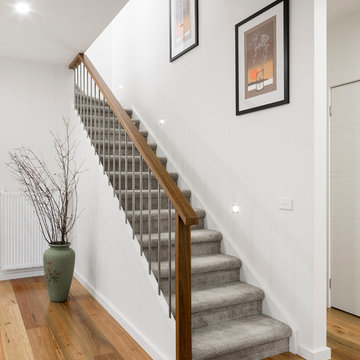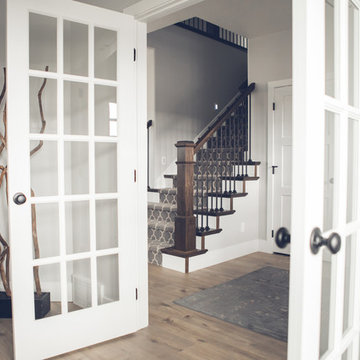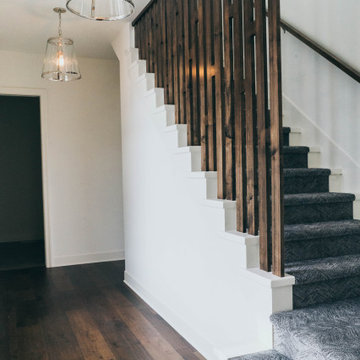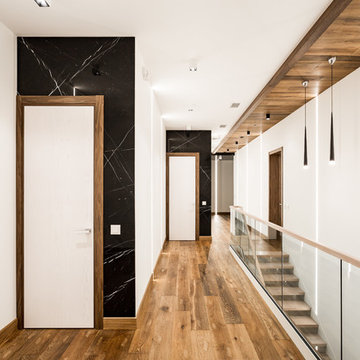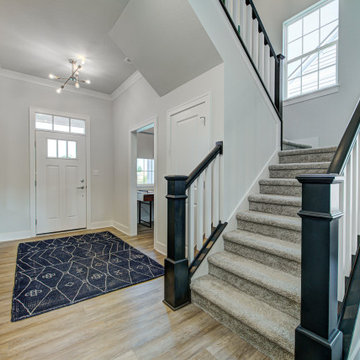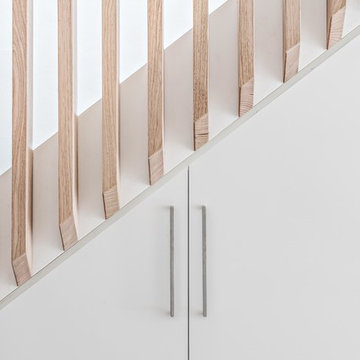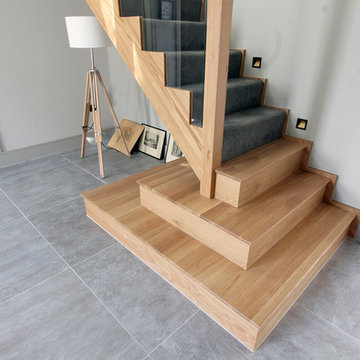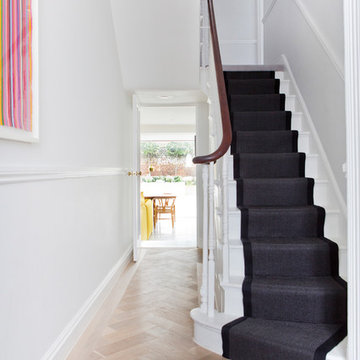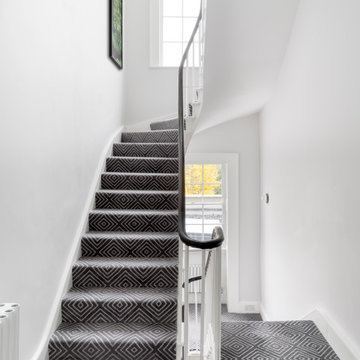白いコンテンポラリースタイルの階段 (木材の手すり、カーペット張りの蹴込み板、ガラスの蹴込み板) の写真
絞り込み:
資材コスト
並び替え:今日の人気順
写真 1〜20 枚目(全 91 枚)
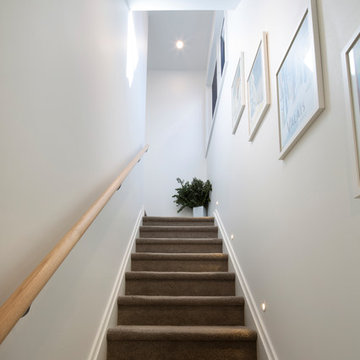
Photographer: Mackintosh Photography
シドニーにある中くらいなコンテンポラリースタイルのおしゃれなかね折れ階段 (カーペット張りの蹴込み板、木材の手すり) の写真
シドニーにある中くらいなコンテンポラリースタイルのおしゃれなかね折れ階段 (カーペット張りの蹴込み板、木材の手すり) の写真
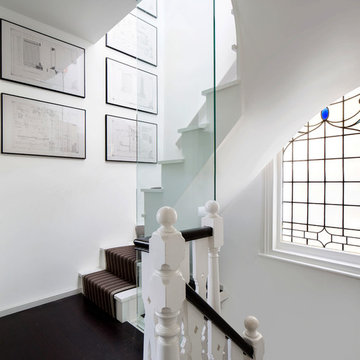
Photography by Ben Anders and Juliet Murphy
ロンドンにあるコンテンポラリースタイルのおしゃれな階段 (カーペット張りの蹴込み板、木材の手すり) の写真
ロンドンにあるコンテンポラリースタイルのおしゃれな階段 (カーペット張りの蹴込み板、木材の手すり) の写真
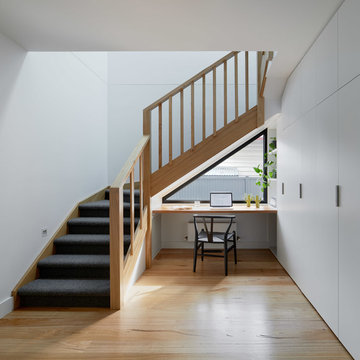
Tatjana Plitt
メルボルンにあるお手頃価格の広いコンテンポラリースタイルのおしゃれなかね折れ階段 (カーペット張りの蹴込み板、木材の手すり) の写真
メルボルンにあるお手頃価格の広いコンテンポラリースタイルのおしゃれなかね折れ階段 (カーペット張りの蹴込み板、木材の手すり) の写真
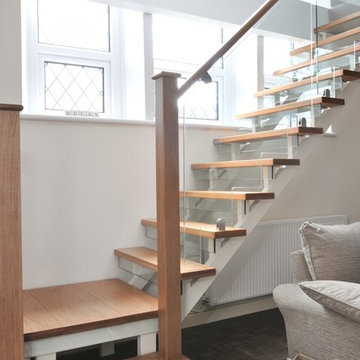
The Elliot family wanted a sleek and modern staircase that was a complete contrast to Carl and Inge’s period home; the Old School House, which dated back to 1861. Here’s how we helped them create it.
Photo Credit: Matt Cant
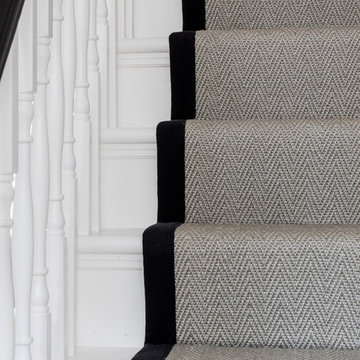
Photo by Chris Snook
ロンドンにあるお手頃価格の中くらいなコンテンポラリースタイルのおしゃれな直階段 (カーペット張りの蹴込み板、木材の手すり) の写真
ロンドンにあるお手頃価格の中くらいなコンテンポラリースタイルのおしゃれな直階段 (カーペット張りの蹴込み板、木材の手すり) の写真
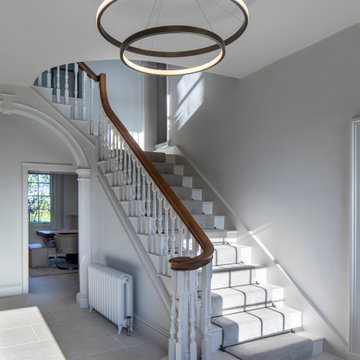
This is a very large Country Manor House that Llama Architects & Janey Butler Interiors were asked to completely redesign internally, extend the existing ground floor, install a comprehensive M&E package that included, new boilers, underfloor heating, AC, alarm, cctv and fully integrated Crestron AV System which allows a central control for the complex M&E and security systems.
This Phase of this project involved renovating the front part of this large Manor House, which these photographs reflect included the fabulous original front door, entrance hallway, refurbishment of the original staircase, and create a beautiful elegant first floor landing area.
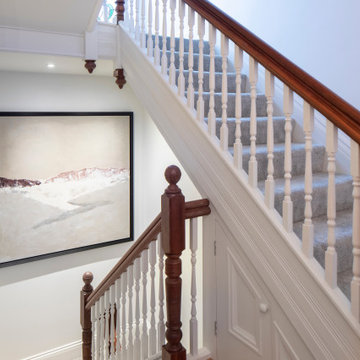
This existing three storey Victorian Villa was completely redesigned, altering the layout on every floor and adding a new basement under the house to provide a fourth floor.
After under-pinning and constructing the new basement level, a new cinema room, wine room, and cloakroom was created, extending the existing staircase so that a central stairwell now extended over the four floors.
On the ground floor, we refurbished the existing parquet flooring and created a ‘Club Lounge’ in one of the front bay window rooms for our clients to entertain and use for evenings and parties, a new family living room linked to the large kitchen/dining area. The original cloakroom was directly off the large entrance hall under the stairs which the client disliked, so this was moved to the basement when the staircase was extended to provide the access to the new basement.
First floor was completely redesigned and changed, moving the master bedroom from one side of the house to the other, creating a new master suite with large bathroom and bay-windowed dressing room. A new lobby area was created which lead to the two children’s rooms with a feature light as this was a prominent view point from the large landing area on this floor, and finally a study room.
On the second floor the existing bedroom was remodelled and a new ensuite wet-room was created in an adjoining attic space once the structural alterations to forming a new floor and subsequent roof alterations were carried out.
A comprehensive FF&E package of loose furniture and custom designed built in furniture was installed, along with an AV system for the new cinema room and music integration for the Club Lounge and remaining floors also.
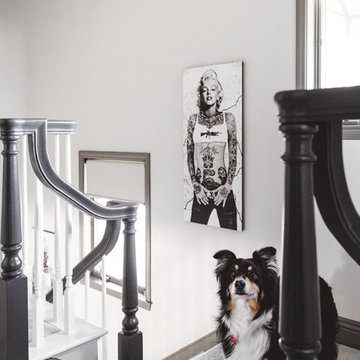
Dark railing against light spindles is a great way to add dimension without weighing the space down. This Cyber Space banister is a great example! The window trim is painted Gaunlet Gray and bridges the downstairs paint color with the lighter feeling upstairs hallway.
Photo by Melissa Au
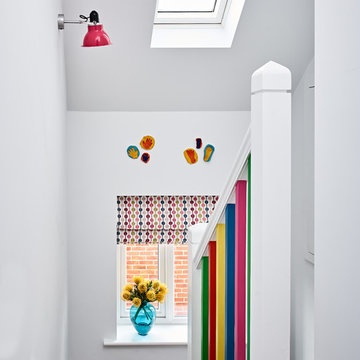
This is the staircase leading down from the master suite to the 1st floor. There is a lovely window half way up the stairs which is a popular place for one of the kids to sit and read. The spindles on the staircase are painted in a rainbow of 5 colours taken from the Benjamin Moore: Blueberry, Hot Lips, Million Dollar Red, Neon Green, Sulphur Yellow. These colours feature elsewhere in the house.
The blind fabric is from Scion - Paikka; the light is from AnglePoise and the art work is by the children of the household!
Adam Carter Photography & Philippa Spearing Styling
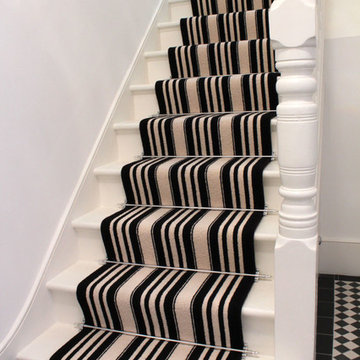
Client: Private Residence in North West London
Black & White Stripe, 100% wool carpets on Stairs as Runner, with Stair-rods.
ロンドンにある中くらいなコンテンポラリースタイルのおしゃれな折り返し階段 (カーペット張りの蹴込み板、木材の手すり) の写真
ロンドンにある中くらいなコンテンポラリースタイルのおしゃれな折り返し階段 (カーペット張りの蹴込み板、木材の手すり) の写真
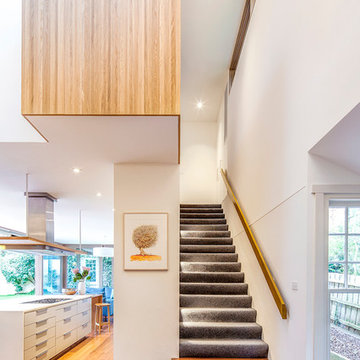
Hilary Bradford Photography
メルボルンにあるコンテンポラリースタイルのおしゃれな直階段 (カーペット張りの蹴込み板、木材の手すり) の写真
メルボルンにあるコンテンポラリースタイルのおしゃれな直階段 (カーペット張りの蹴込み板、木材の手すり) の写真
白いコンテンポラリースタイルの階段 (木材の手すり、カーペット張りの蹴込み板、ガラスの蹴込み板) の写真
1
