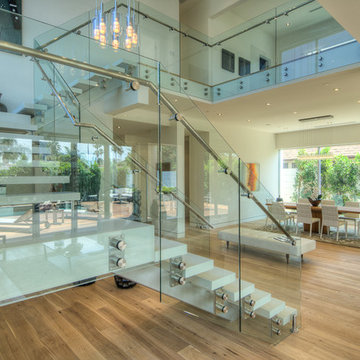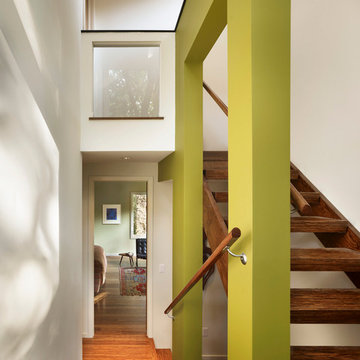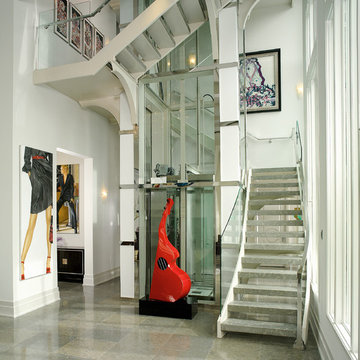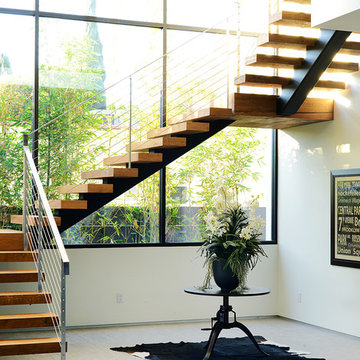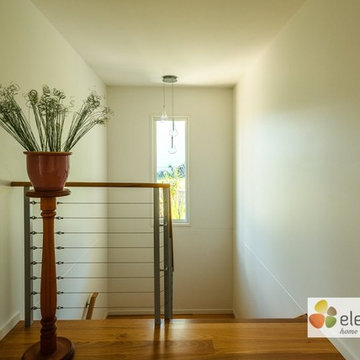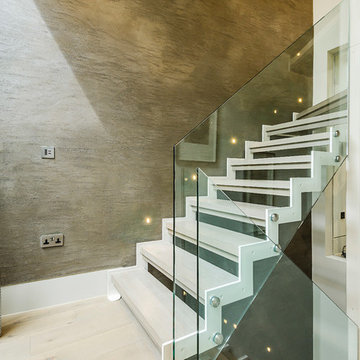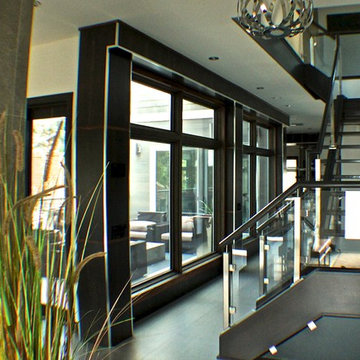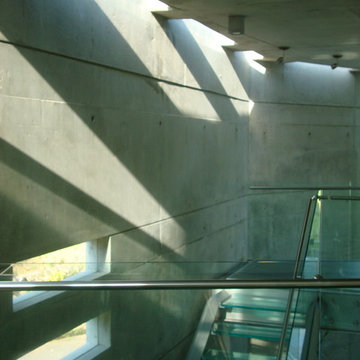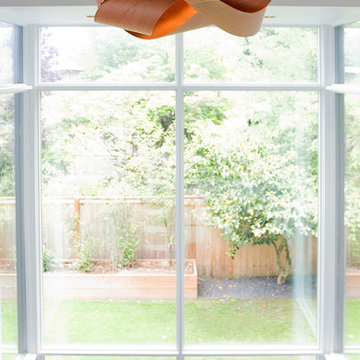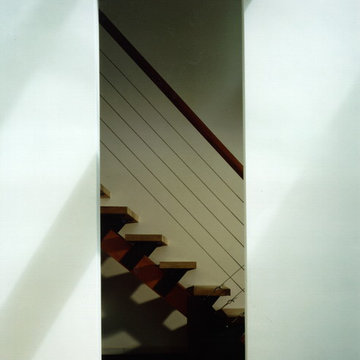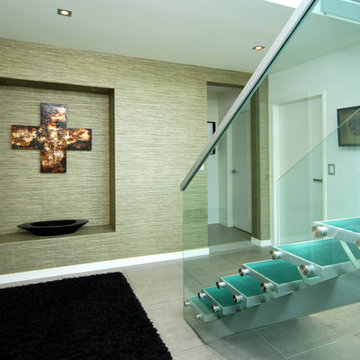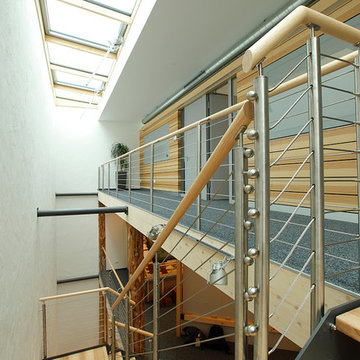緑色のコンテンポラリースタイルの階段 (スレートの蹴込み板) の写真
絞り込み:
資材コスト
並び替え:今日の人気順
写真 1〜20 枚目(全 25 枚)
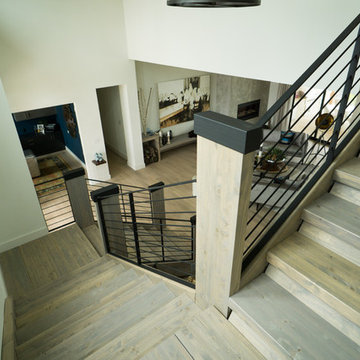
Although its tucked into the corner, this staircase stands out with its unique use of glulam beams for the stairs, risers, and posts. Combined with custom powder-coated iron railing system, its no wonder Texas Custom Construction won best staircase at the Parade of Homes.

OVERVIEW
Set into a mature Boston area neighborhood, this sophisticated 2900SF home offers efficient use of space, expression through form, and myriad of green features.
MULTI-GENERATIONAL LIVING
Designed to accommodate three family generations, paired living spaces on the first and second levels are architecturally expressed on the facade by window systems that wrap the front corners of the house. Included are two kitchens, two living areas, an office for two, and two master suites.
CURB APPEAL
The home includes both modern form and materials, using durable cedar and through-colored fiber cement siding, permeable parking with an electric charging station, and an acrylic overhang to shelter foot traffic from rain.
FEATURE STAIR
An open stair with resin treads and glass rails winds from the basement to the third floor, channeling natural light through all the home’s levels.
LEVEL ONE
The first floor kitchen opens to the living and dining space, offering a grand piano and wall of south facing glass. A master suite and private ‘home office for two’ complete the level.
LEVEL TWO
The second floor includes another open concept living, dining, and kitchen space, with kitchen sink views over the green roof. A full bath, bedroom and reading nook are perfect for the children.
LEVEL THREE
The third floor provides the second master suite, with separate sink and wardrobe area, plus a private roofdeck.
ENERGY
The super insulated home features air-tight construction, continuous exterior insulation, and triple-glazed windows. The walls and basement feature foam-free cavity & exterior insulation. On the rooftop, a solar electric system helps offset energy consumption.
WATER
Cisterns capture stormwater and connect to a drip irrigation system. Inside the home, consumption is limited with high efficiency fixtures and appliances.
TEAM
Architecture & Mechanical Design – ZeroEnergy Design
Contractor – Aedi Construction
Photos – Eric Roth Photography
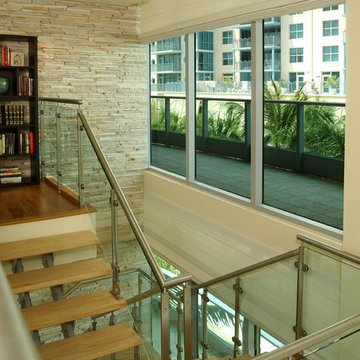
Cascade style, Solarweave® fabric, motorized Roman Shades with Radio Frequency Remote Control Operation
マイアミにある中くらいなコンテンポラリースタイルのおしゃれな階段 (ガラスフェンス) の写真
マイアミにある中くらいなコンテンポラリースタイルのおしゃれな階段 (ガラスフェンス) の写真
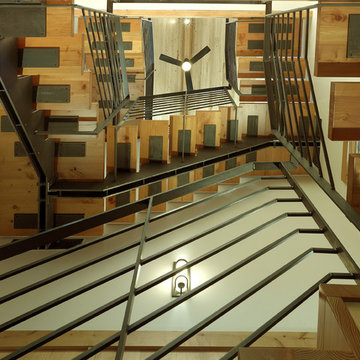
Located in Pennsylvania horse country on the slope of a family farm, the Nagy residence is a modern farmhouse designed for a modern family. Like historic farmhouses, the Nagy home has an orientation and floorplan that optimizes passive heating and cooling. But unlike farmhouses which did not have the benefit of high-performance glass and insulation, the Nagy home is flooded with daylight in each room. Warm, natural materials reflect the surrounding site while clean detailing gives them a more modern aesthetic.
Photos by: Don Pearse Photographers, Inc.
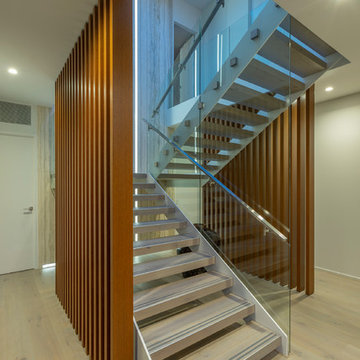
In this new build, I was engaged to design the kitchen, scullery, bathrooms, sauna, and staircase.
The staircase features a travertine back wall, with LED lighting inlay.
Photography by Kallan MacLeod
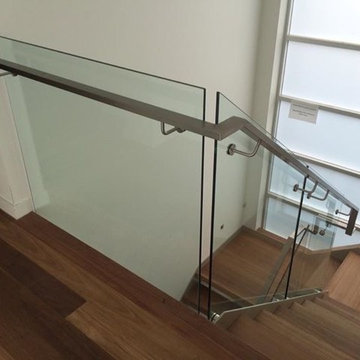
Open Risers, Closed Stringer Construction.
Stringer are of Mild Steel 250 x 10mm with 80mm NSW Spotted Gum Treads with fixings concealed. 12mm Frame less Glass Balustrade with 50 x 25mm Stainless Steel Handrail.
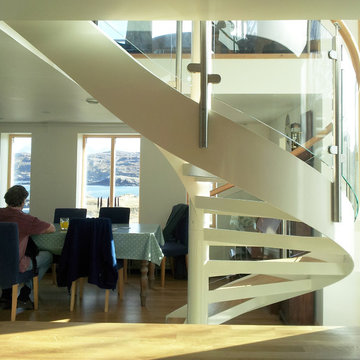
Special external steel stringer
ハンプシャーにあるお手頃価格の中くらいなコンテンポラリースタイルのおしゃれな階段の写真
ハンプシャーにあるお手頃価格の中くらいなコンテンポラリースタイルのおしゃれな階段の写真
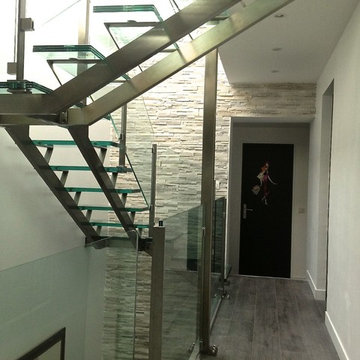
lien galerie produit / product gallery link => http://trescalini.fr/escaliers-droits/linea/
FR
Trescalini - Escalier deux quart tournants Linea structure en inox brossé, marches en verre standard , garde-corps inox brossé et verre standard
ESCALIER LINEA
. escalier : autoportant droit, quart ou demi tournant
. structures : deux limons centraux en inox ou acier
. marches : verre / bois (chêne, hêtre, ou autre sur demande) / inox / acier
. garde-corps : inox / inox et verre / acier / acier et verre
EN
Trescalini - Linea double quarter turn stairs, brushed stainless steel frame, standard glass steps and brushed stainless steel and standard glass railing.
LINEA STAIRS
. stairs : straight, quarter or half turn, free standing
. frame : double central beam in stainless steel or lacquered steel
. steps : glass / wood (oak, beech or other on demand) / stainless steel / lacquered steel
. railing : glass and stainless steel / stainless steel / glass and lacquered steel / lacquered steel
緑色のコンテンポラリースタイルの階段 (スレートの蹴込み板) の写真
1
