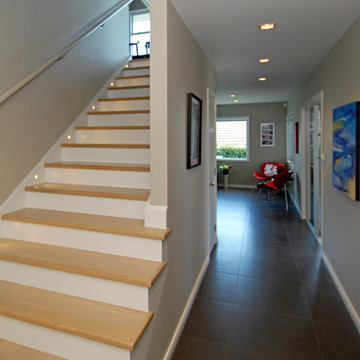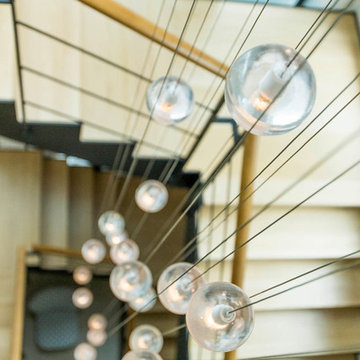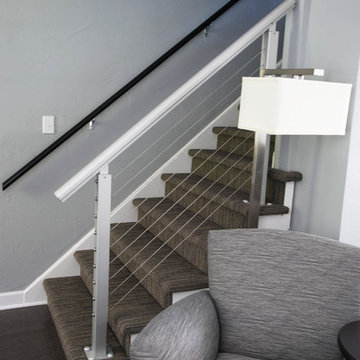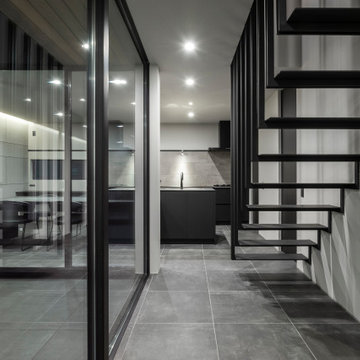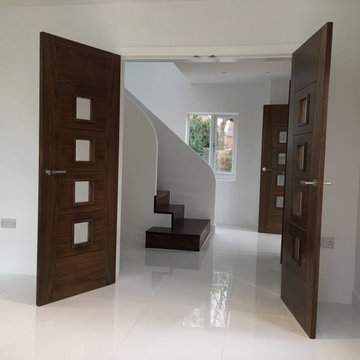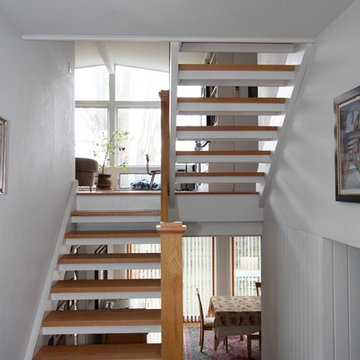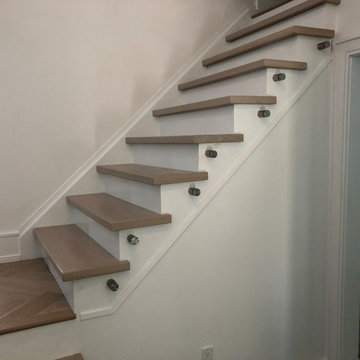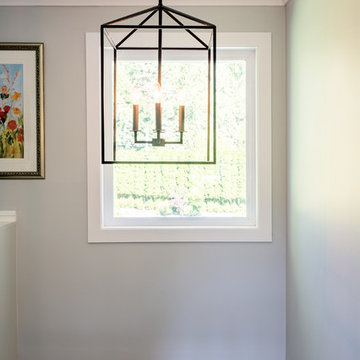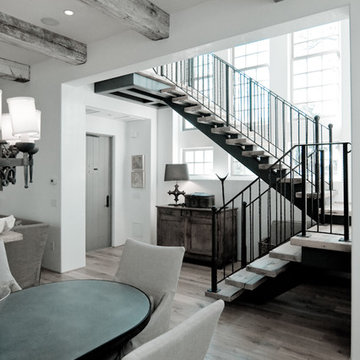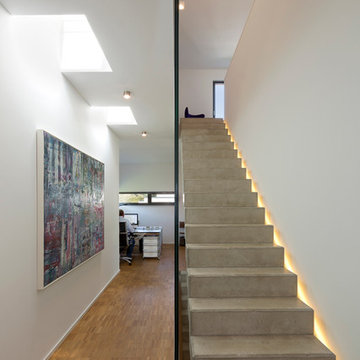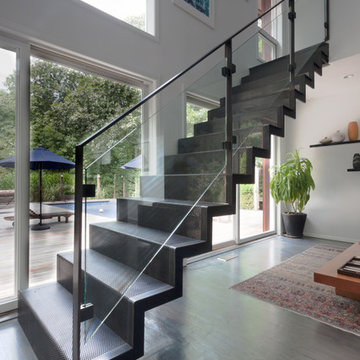グレーのコンテンポラリースタイルの階段照明の写真
絞り込み:
資材コスト
並び替え:今日の人気順
写真 141〜160 枚目(全 162 枚)
1/4
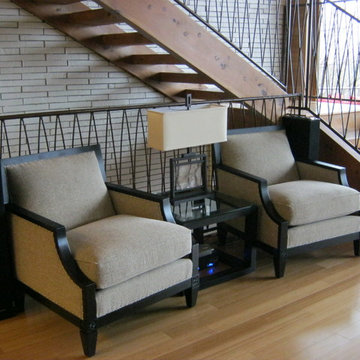
Cultured with a few simple yet tasteful pieces complete the Contemporary look.
ワシントンD.C.にある広いコンテンポラリースタイルのおしゃれな階段 (木の蹴込み板) の写真
ワシントンD.C.にある広いコンテンポラリースタイルのおしゃれな階段 (木の蹴込み板) の写真
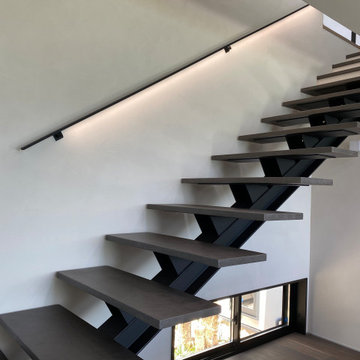
オーダーメイド階段です。
鐵工所さんに作っていただいた鉄の骨組みにオルトレマテリアで左官仕上げを施した段板を設置したものです。
MORTEXなど、床に使用できる他の左官材料でも施工可能です。
段板はパネルですので現地へ出向いて仕上げなくてもいいのが特徴です。
鉄の骨組み部分は内装工事中に設置、段板をつけるまでは仮設の階段として利用できます。
その後弊社にて職人が丁寧に塗り仕上げた完成品の段板を配送、
届いたら骨組みに設置して完了です。
もし、現地で階段の左官施工をした場合、左官工事だけなら良いのですが、新築・リフォームの場合は他の工事と同時進行になることが多いです。
そうすると左官の作業中や乾燥させている時に階段を通ることができなくなり、他の内装工事への影響が考えられます。
特にオルトレマテリア仕上げの場合は工程が複雑で、塗って乾かしてを何度も繰り返すため施工には膨大な時間が必要となります。
しかしパネルなら完成した段板を設置するだけなので設置後はすぐに通ることが可能です。
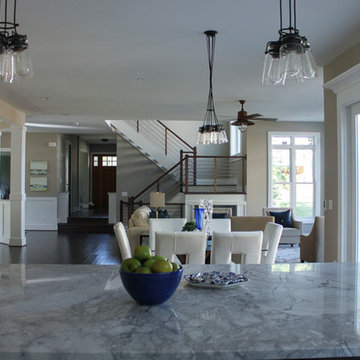
This 3 level elegant and ultra-modern well-designed staircase features dark wooden treads, no risers, a horizontal railing system, and plenty of space beneath the stairs. The gaps/spaces (code compliant) between the wooden treads let the maximum amount of light shine from the top floor windows, and the ½” stainless steel horizontal rods amplify the look of the space under the landings. CSC 1976-2020 © Century Stair Company ® All rights reserved.
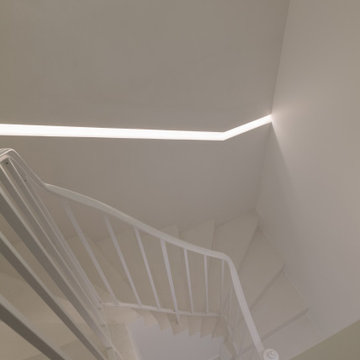
Idéalement situé en plein cœur du Marais sur la mythique place des Vosges, ce duplex sur cour comportait initialement deux contraintes spatiales : sa faible hauteur sous plafond (2,09m au plus bas) et sa configuration tout en longueur.
Le cahier des charges des propriétaires faisait quant à lui mention de plusieurs demandes à satisfaire : la création de trois chambres et trois salles d’eau indépendantes, un espace de réception avec cuisine ouverte, le tout dans une atmosphère la plus épurée possible. Pari tenu !
Le niveau rez-de-chaussée dessert le volume d’accueil avec une buanderie invisible, une chambre avec dressing & espace de travail, ainsi qu’une salle d’eau. Au premier étage, le palier permet l’accès aux sanitaires invités ainsi qu’une seconde chambre avec cabinet de toilette et rangements intégrés. Après quelques marches, le volume s’ouvre sur la salle à manger, dans laquelle prend place un bar intégrant deux caves à vins et une niche en Corian pour le service. Le salon ensuite, où les assises confortables invitent à la convivialité, s’ouvre sur une cuisine immaculée dont les caissons hauts se font oublier derrière des façades miroirs. Enfin, la suite parentale située à l’extrémité de l’appartement offre une chambre fonctionnelle et minimaliste, avec sanitaires et salle d’eau attenante, le tout entièrement réalisé en béton ciré.
L’ensemble des éléments de mobilier, luminaires, décoration, linge de maison & vaisselle ont été sélectionnés & installés par l’équipe d’Ameo Concept, pour un projet clé en main aux mille nuances de blancs.
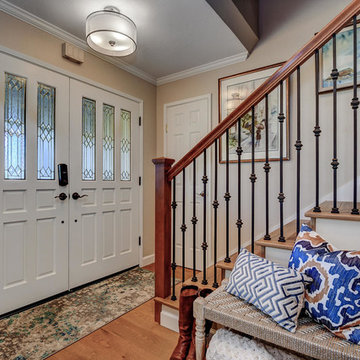
Budget analysis and project development by: May Construction, Inc. -------------------- Interior design by: Caitlin Campbell.
サンフランシスコにあるお手頃価格の中くらいなコンテンポラリースタイルのおしゃれな階段 (木の蹴込み板、木材の手すり) の写真
サンフランシスコにあるお手頃価格の中くらいなコンテンポラリースタイルのおしゃれな階段 (木の蹴込み板、木材の手すり) の写真
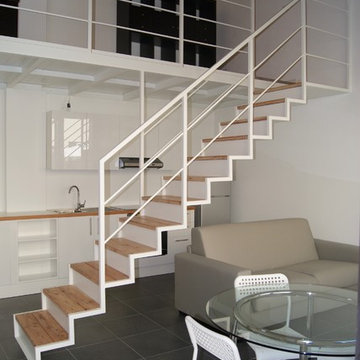
Pini & Sträuli Architects + Barbara Brollo Architetto
ミラノにあるコンテンポラリースタイルのおしゃれな階段照明の写真
ミラノにあるコンテンポラリースタイルのおしゃれな階段照明の写真
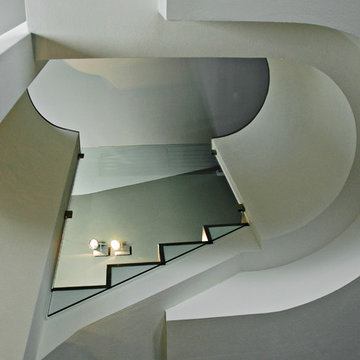
Abitazione privata nelle vicinanze di Forlì in stile moderno, contemporaneo e lineare, minimal nelle forme e nei colori.
Seguendo i desideri della cliente, gli unici colori impiegati sono il bianco, il nero, il grigio e l'acciaio.
Mobili progettati e realizzati su misura.
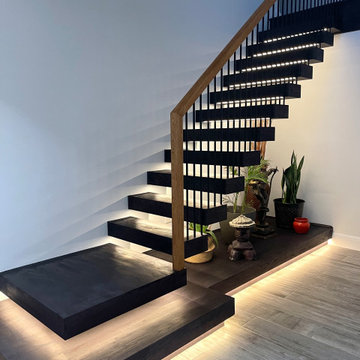
We carried out a full refurbishment for this client. This included a rear and porch extension. We opened up the entrance hall to create a space that created the Wow factor upon entering. Part of this was the beautiful Wenge floating staircase with underlit led lighting and metal spindles finished off beautifully with a warm walnut handrail.
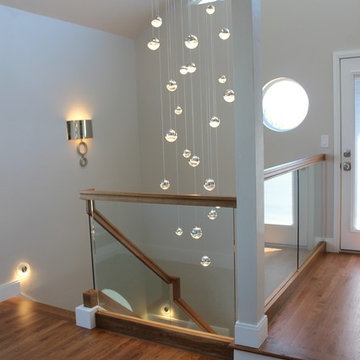
One of several renovations Trimcraft completed in a Fort Myers Beach home. The main stair has a custom contemporary white oak handrail on a ½” tempered glass balustrade with an aluminum base channel also wrapped in white oak.
グレーのコンテンポラリースタイルの階段照明の写真
8
