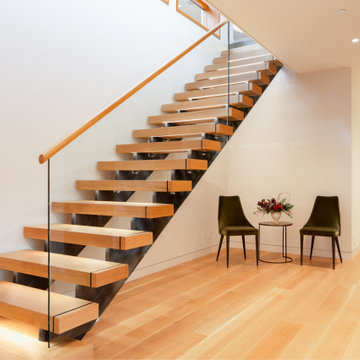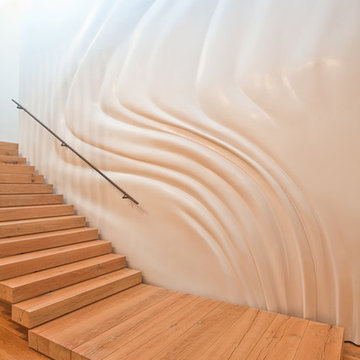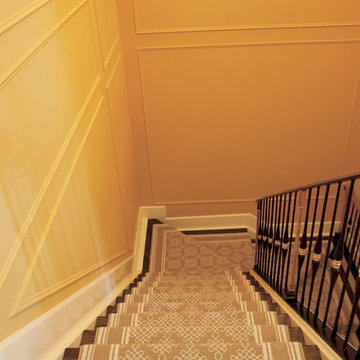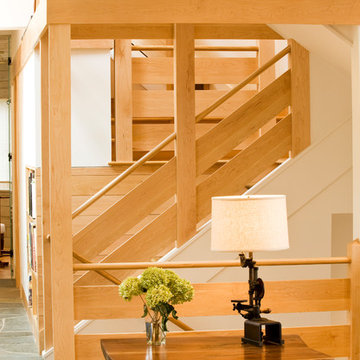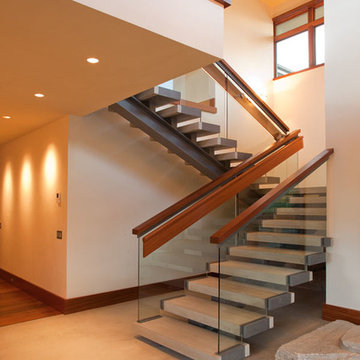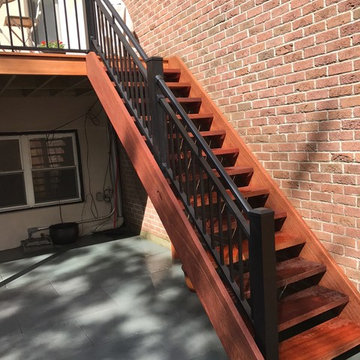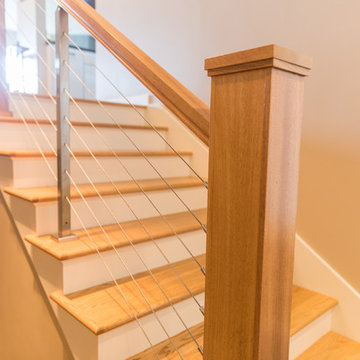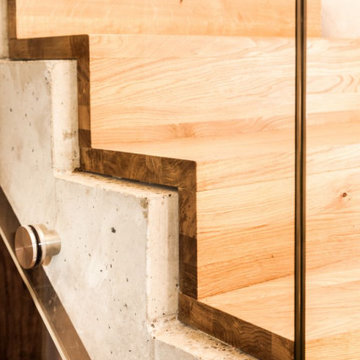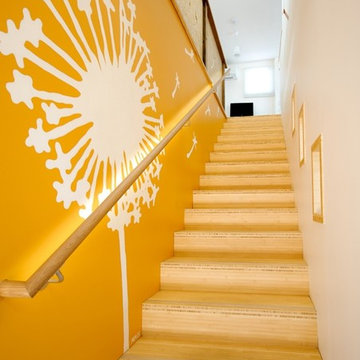お手頃価格の、高級なオレンジのコンテンポラリースタイルの階段の写真
絞り込み:
資材コスト
並び替え:今日の人気順
写真 1〜20 枚目(全 201 枚)
1/5
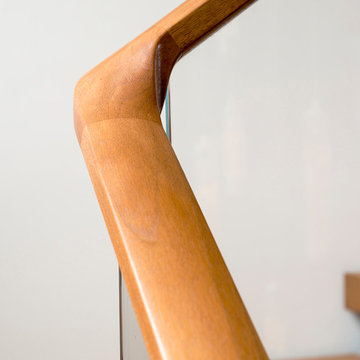
Custom interior two story stair with hot rolled steel chassis, glass guardrail and walnut handrail & treads.
ボルチモアにある高級な広いコンテンポラリースタイルのおしゃれな階段の写真
ボルチモアにある高級な広いコンテンポラリースタイルのおしゃれな階段の写真
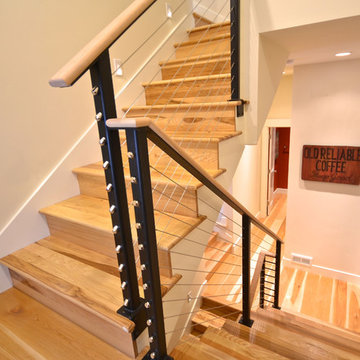
Vintage wood sign graces the hallway, along with a red powder room with Ikat linen shade.
フェニックスにある高級な小さなコンテンポラリースタイルのおしゃれなスケルトン階段 (フローリングの蹴込み板) の写真
フェニックスにある高級な小さなコンテンポラリースタイルのおしゃれなスケルトン階段 (フローリングの蹴込み板) の写真
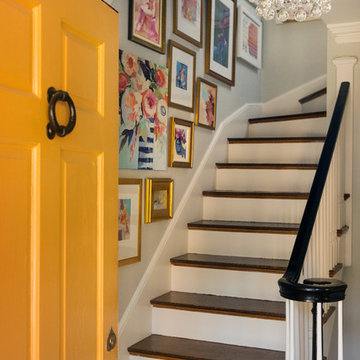
Ben Gebo
ボストンにある高級な中くらいなコンテンポラリースタイルのおしゃれな直階段 (フローリングの蹴込み板、木材の手すり) の写真
ボストンにある高級な中くらいなコンテンポラリースタイルのおしゃれな直階段 (フローリングの蹴込み板、木材の手すり) の写真
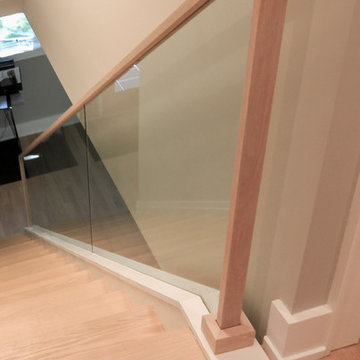
A glass balustrade was selected for the straight flight to allow light to flow freely into the living area and to create an uncluttered space (defined by the clean lines of the grooved top hand rail and wide bottom stringer). The invisible barrier works beautifully with the 2" squared-off oak treads, matching oak risers and strong-routed poplar stringers; it definitively improves the modern feel of the home. CSC 1976-2020 © Century Stair Company
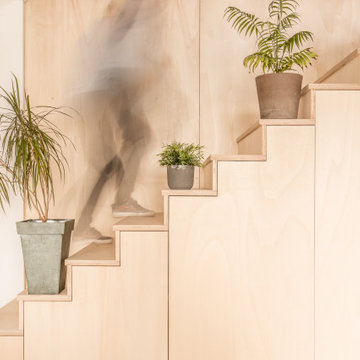
« Meuble cloison » traversant séparant l’espace jour et nuit incluant les rangements de chaque pièces.
ボルドーにある高級な広いコンテンポラリースタイルのおしゃれな階段 (板張り壁) の写真
ボルドーにある高級な広いコンテンポラリースタイルのおしゃれな階段 (板張り壁) の写真
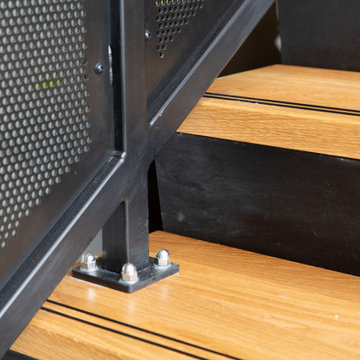
The main goal of this project was to build a U shaped staircase with a large span all the way to the large tilt slab wall. Structural steel became the obvious choice because it gave us rigidity, so we used it for the channel stringers and flat plate steel risers and treads.
This allowed for us to use thick, oak treads. Square section balustrade posts and oak handrails with perforated metal infill panels were used to create a contemporary block pattern.
Because of this, light was able to pass through and achieved the industrial design look the client was after. We fabricated off site and assembled on site in order to have a hassle free installation for our clients.
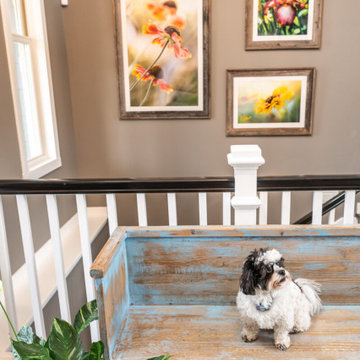
Project by Wiles Design Group. Their Cedar Rapids-based design studio serves the entire Midwest, including Iowa City, Dubuque, Davenport, and Waterloo, as well as North Missouri and St. Louis.
For more about Wiles Design Group, see here: https://wilesdesigngroup.com/
To learn more about this project, see here: https://wilesdesigngroup.com/relaxed-family-home
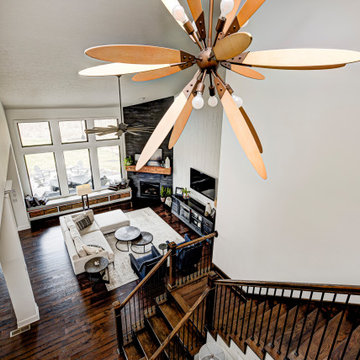
Our Carmel design-build studio was tasked with organizing our client’s basement and main floor to improve functionality and create spaces for entertaining.
In the basement, the goal was to include a simple dry bar, theater area, mingling or lounge area, playroom, and gym space with the vibe of a swanky lounge with a moody color scheme. In the large theater area, a U-shaped sectional with a sofa table and bar stools with a deep blue, gold, white, and wood theme create a sophisticated appeal. The addition of a perpendicular wall for the new bar created a nook for a long banquette. With a couple of elegant cocktail tables and chairs, it demarcates the lounge area. Sliding metal doors, chunky picture ledges, architectural accent walls, and artsy wall sconces add a pop of fun.
On the main floor, a unique feature fireplace creates architectural interest. The traditional painted surround was removed, and dark large format tile was added to the entire chase, as well as rustic iron brackets and wood mantel. The moldings behind the TV console create a dramatic dimensional feature, and a built-in bench along the back window adds extra seating and offers storage space to tuck away the toys. In the office, a beautiful feature wall was installed to balance the built-ins on the other side. The powder room also received a fun facelift, giving it character and glitz.
---
Project completed by Wendy Langston's Everything Home interior design firm, which serves Carmel, Zionsville, Fishers, Westfield, Noblesville, and Indianapolis.
For more about Everything Home, see here: https://everythinghomedesigns.com/
To learn more about this project, see here:
https://everythinghomedesigns.com/portfolio/carmel-indiana-posh-home-remodel
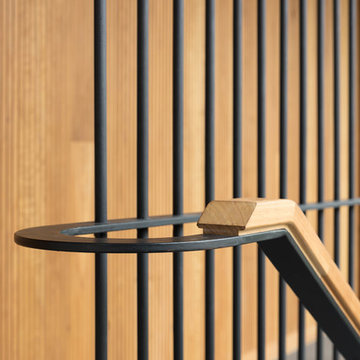
The Balmoral House is located within the lower north-shore suburb of Balmoral. The site presents many difficulties being wedged shaped, on the low side of the street, hemmed in by two substantial existing houses and with just half the land area of its neighbours. Where previously the site would have enjoyed the benefits of a sunny rear yard beyond the rear building alignment, this is no longer the case with the yard having been sold-off to the neighbours.
Our design process has been about finding amenity where on first appearance there appears to be little.
The design stems from the first key observation, that the view to Middle Harbour is better from the lower ground level due to the height of the canopy of a nearby angophora that impedes views from the first floor level. Placing the living areas on the lower ground level allowed us to exploit setback controls to build closer to the rear boundary where oblique views to the key local features of Balmoral Beach and Rocky Point Island are best.
This strategy also provided the opportunity to extend these spaces into gardens and terraces to the limits of the site, maximising the sense of space of the 'living domain'. Every part of the site is utilised to create an array of connected interior and exterior spaces
The planning then became about ordering these living volumes and garden spaces to maximise access to view and sunlight and to structure these to accommodate an array of social situations for our Client’s young family. At first floor level, the garage and bedrooms are composed in a linear block perpendicular to the street along the south-western to enable glimpses of district views from the street as a gesture to the public realm. Critical to the success of the house is the journey from the street down to the living areas and vice versa. A series of stairways break up the journey while the main glazed central stair is the centrepiece to the house as a light-filled piece of sculpture that hangs above a reflecting pond with pool beyond.
The architecture works as a series of stacked interconnected volumes that carefully manoeuvre down the site, wrapping around to establish a secluded light-filled courtyard and terrace area on the north-eastern side. The expression is 'minimalist modern' to avoid visually complicating an already dense set of circumstances. Warm natural materials including off-form concrete, neutral bricks and blackbutt timber imbue the house with a calm quality whilst floor to ceiling glazing and large pivot and stacking doors create light-filled interiors, bringing the garden inside.
In the end the design reverses the obvious strategy of an elevated living space with balcony facing the view. Rather, the outcome is a grounded compact family home sculpted around daylight, views to Balmoral and intertwined living and garden spaces that satisfy the social needs of a growing young family.
Photo Credit: Clinton Weaver
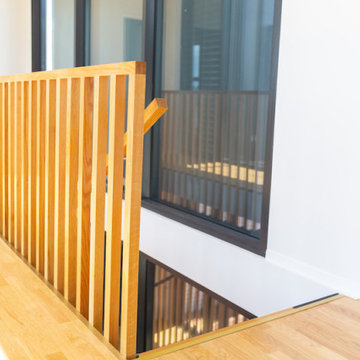
This was one of our most unique staircase projects to date. The natural oak balustrade screen had to all be hand fabricated on site, which truly demonstrates the emphasis Stairworks has on attention to detail. The challenge wasn’t just to get all the timber perfectly straight, but it was doing this with all the normal site challenges as well.
The oak treads are glued on to the solid steel staircase with an adhesive to hide any potential fixings. This has become a very popular option at the moment with our floating stairs, fitting into the modern contemporary interior home design.
お手頃価格の、高級なオレンジのコンテンポラリースタイルの階段の写真
1
