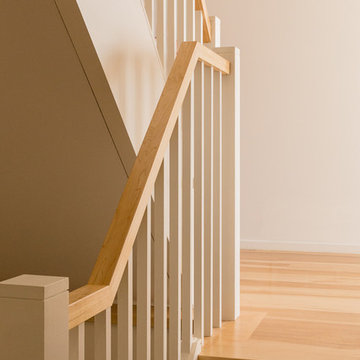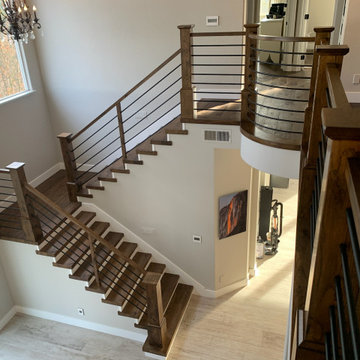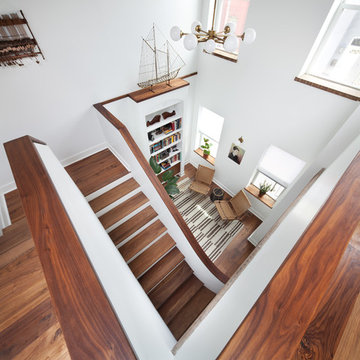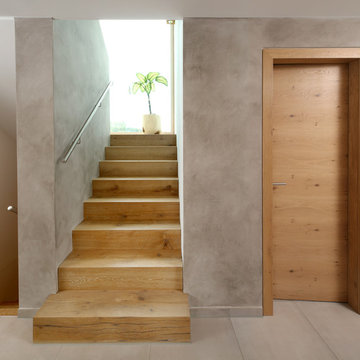高級なブラウンのコンテンポラリースタイルの折り返し階段 (フローリングの蹴込み板) の写真
絞り込み:
資材コスト
並び替え:今日の人気順
写真 1〜20 枚目(全 44 枚)
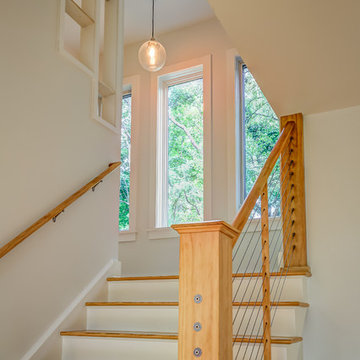
Contemporary home built on an infill lot in downtown Harrisonburg. The goal of saving as many trees as possible led to the creation of a bridge to the front door. This not only allowed for saving trees, but also created a reduction is site development costs.
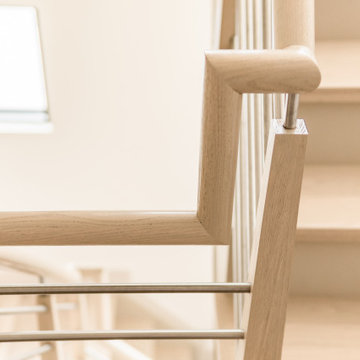
VISION AND NEEDS:
Homeowner sought a ‘retreat’ outside of NY that would have water views and offer options for entertaining groups of friends in the house and by pool. Being a car enthusiast, it was important to have a multi-car-garage.
MCHUGH SOLUTION:
The client sought McHugh because of our recognizable modern designs in the area.
We were up for the challenge to design a home with a narrow lot located in a flood zone where views of the Toms River were secured from multiple rooms; while providing privacy on either side of the house. The elevated foundation offered incredible views from the roof. Each guest room opened up to a beautiful balcony. Flower beds, beautiful natural stone quarried from West Virginia and cedar siding, warmed the modern aesthetic, as you ascend to the front porch.
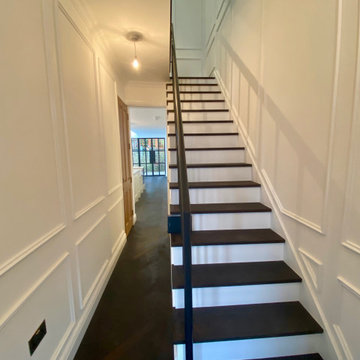
Stair up to top floor with glass roof over
ロンドンにある高級な中くらいなコンテンポラリースタイルのおしゃれな折り返し階段 (フローリングの蹴込み板、金属の手すり、パネル壁) の写真
ロンドンにある高級な中くらいなコンテンポラリースタイルのおしゃれな折り返し階段 (フローリングの蹴込み板、金属の手すり、パネル壁) の写真
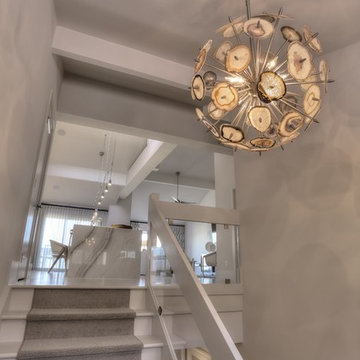
David Burghardt
ジャクソンビルにある高級な中くらいなコンテンポラリースタイルのおしゃれな折り返し階段 (フローリングの蹴込み板、混合材の手すり) の写真
ジャクソンビルにある高級な中くらいなコンテンポラリースタイルのおしゃれな折り返し階段 (フローリングの蹴込み板、混合材の手すり) の写真
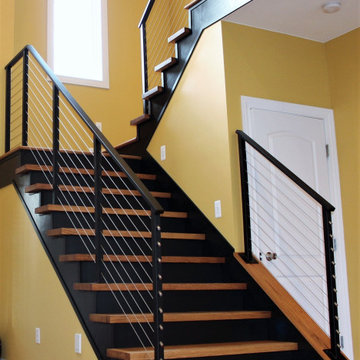
When you start with the basic, builder-grade quality, it's easy to find room for improvement. Contrast that with fine stainless steel hardware and expert craftsmanship, and it's difficult to find a better before-and-after foyer stairway design.
Whether you're restoring a home or creating a masterpiece, metal railing with a variety of options and finishes is a great place to start.
Make sure to factor in the whole scope of the project - new steps, fresh paint, and light fixtures.
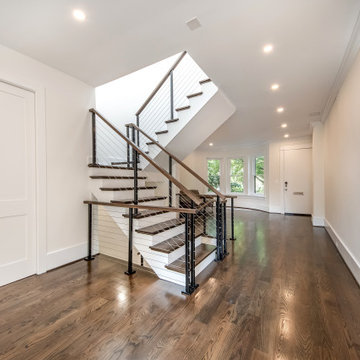
A sleek look for this staircase. Black balusters connect thick wire railing for an open, modern design.
ワシントンD.C.にある高級な巨大なコンテンポラリースタイルのおしゃれな折り返し階段 (フローリングの蹴込み板、ワイヤーの手すり) の写真
ワシントンD.C.にある高級な巨大なコンテンポラリースタイルのおしゃれな折り返し階段 (フローリングの蹴込み板、ワイヤーの手すり) の写真
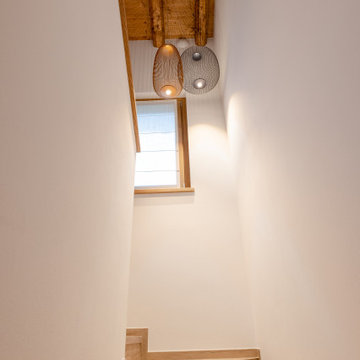
Avendo molta altezza in questo vano scala, ho suggerito di riempire il vuoto con delle sospensioni Spokes di Foscarini, l'illuminazione di queste lampade è sia verso il basso che verso l'alto, creando un'effetto ottico invidiabile sia sulle scale che sulle pareti
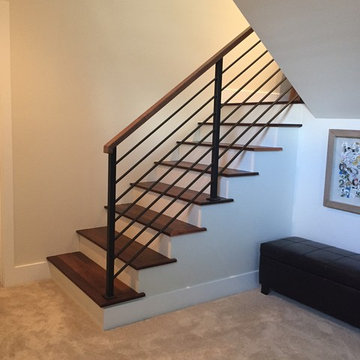
This split staircase carries a contemporary look with its welded horizontal flat bar railing design capped with walnut top railing and walnut treads. Courtesy of Architech Stairs & Railings.
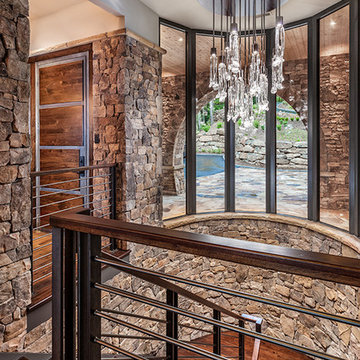
Stair | Custom home Studio of LS3P ASSOCIATES LTD. | Photo by Inspiro8 Studio.
他の地域にある高級な広いコンテンポラリースタイルのおしゃれな折り返し階段 (フローリングの蹴込み板、ワイヤーの手すり) の写真
他の地域にある高級な広いコンテンポラリースタイルのおしゃれな折り返し階段 (フローリングの蹴込み板、ワイヤーの手すり) の写真
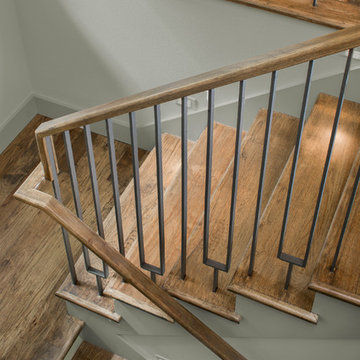
A custom solution, in steel and walnut, provides a complement to the walnut flooring and an elegant solution in the center of the living space.
Fine Focus Photography
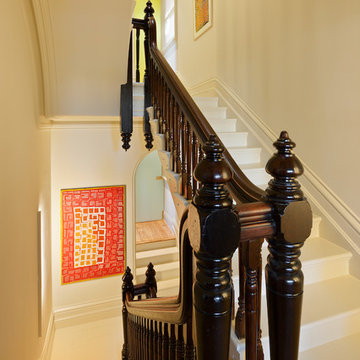
The original stair was lightly restored however deliberately retains marks of its rich history. The staircase was painted to reflect light and transform the stairwell into a light-filled space throughout the 4 floors of this heritage house. Coloured sliding doors were inserted to assist in 'mapping' the different levels of the house. Modern and discrete lighting accentuates the relationship between heritage and contemporary.
Photography by Dianna Snape.
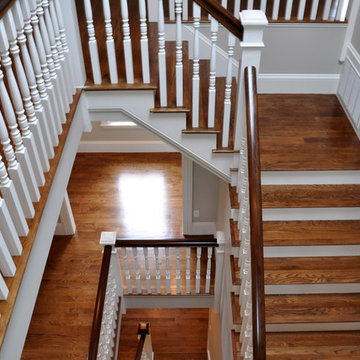
True elegance from top to bottom seen with a beautiful photograph of the interplay of light on the stairs and landings.
Photographer - D. Abraham Ringer
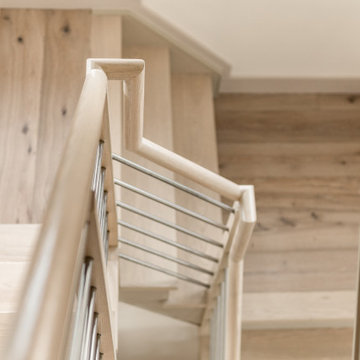
VISION AND NEEDS:
Homeowner sought a ‘retreat’ outside of NY that would have water views and offer options for entertaining groups of friends in the house and by pool. Being a car enthusiast, it was important to have a multi-car-garage.
MCHUGH SOLUTION:
The client sought McHugh because of our recognizable modern designs in the area.
We were up for the challenge to design a home with a narrow lot located in a flood zone where views of the Toms River were secured from multiple rooms; while providing privacy on either side of the house. The elevated foundation offered incredible views from the roof. Each guest room opened up to a beautiful balcony. Flower beds, beautiful natural stone quarried from West Virginia and cedar siding, warmed the modern aesthetic, as you ascend to the front porch.
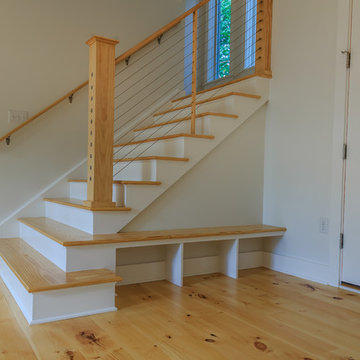
Contemporary home built on an infill lot in downtown Harrisonburg. The goal of saving as many trees as possible led to the creation of a bridge to the front door. This not only allowed for saving trees, but also created a reduction is site development costs.
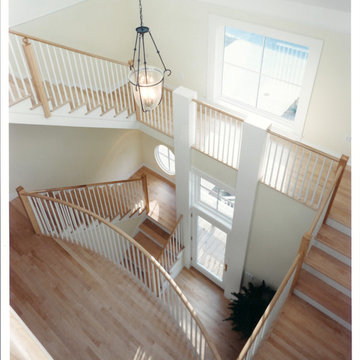
custom beach home wrap around stairs.
Photo: Julia Heine
Boardwalk Builders, Rehoboth Beach, DE
www.boardwalkbuilders.com
他の地域にある高級な広いコンテンポラリースタイルのおしゃれな折り返し階段 (フローリングの蹴込み板) の写真
他の地域にある高級な広いコンテンポラリースタイルのおしゃれな折り返し階段 (フローリングの蹴込み板) の写真
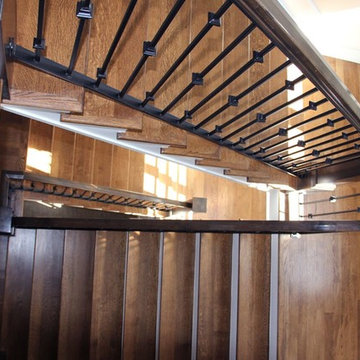
From modern to Mediterranean, these staircases offer a grandiose focal point to these stunning Denver homes. Make a statement no matter your preferred style, from trendy black steel to spiral wooden stairs.
Designed by Denver, Colorado’s MARGARITA BRAVO who also serves Cherry Hills Village, Englewood, Greenwood Village, and Bow Mar.
For more about MARGARITA BRAVO, click here: https://www.margaritabravo.com/
高級なブラウンのコンテンポラリースタイルの折り返し階段 (フローリングの蹴込み板) の写真
1
