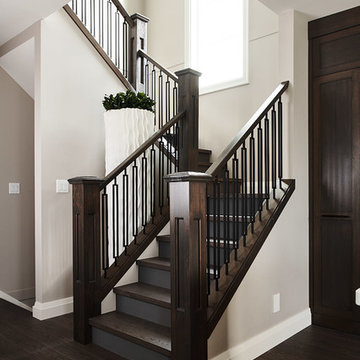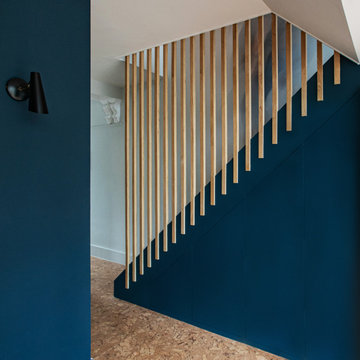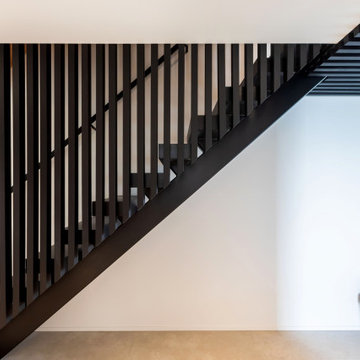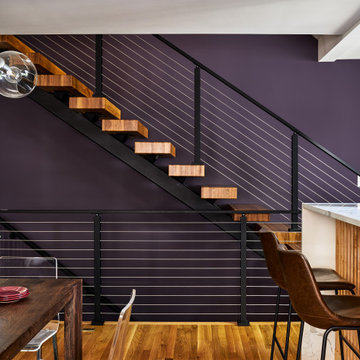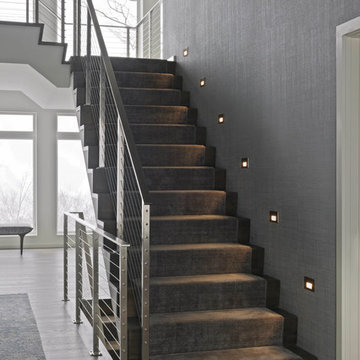高級な木の黒い、青いコンテンポラリースタイルの階段の写真
絞り込み:
資材コスト
並び替え:今日の人気順
写真 1〜20 枚目(全 316 枚)
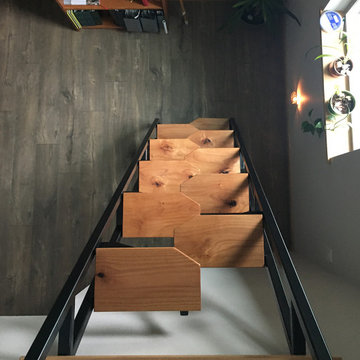
This was a fun build and a delightful family to work and design with. The ladder is aesthetically pleasing and functional for their space, and also much safer than the previous loft access. The custom welded steel frame and alternating step support system combined with light colored, solid alder wood treads provide an open feel for the tight space.
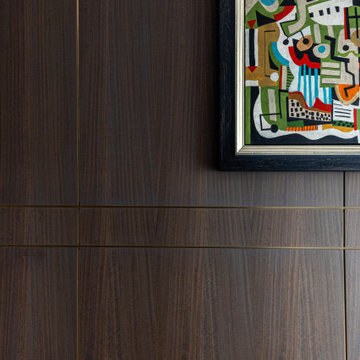
Eucalyptus paneling runs with continuous grain from floor to ceiling with horizontal brass details that spline the panels together. All edges are tightly scribed to the adjoining walls and steps on two staircase runs over three floors.
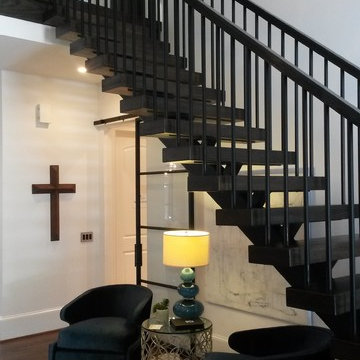
A beautiful take on a traditional stair for this home in Atlanta.
アトランタにある高級な巨大なコンテンポラリースタイルのおしゃれな階段の写真
アトランタにある高級な巨大なコンテンポラリースタイルのおしゃれな階段の写真
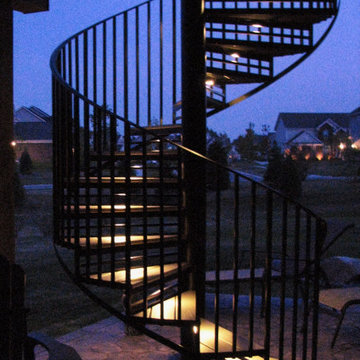
You can read more about these Iron Spiral Stairs with LED Lighting or start at the Great Lakes Metal Fabrication Steel Stairs page.
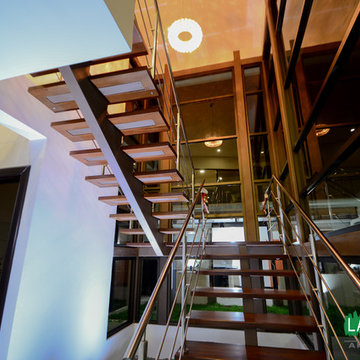
Great stairway design with floating appearance. Steps in natural wood, railways in inox metal. The whole space is like being in a glass box because of its huge windows on two of its sides. Underneath space for garden with recessed lights that point to enhance the design. Photography credits by Latitud 10 Arquitectura.
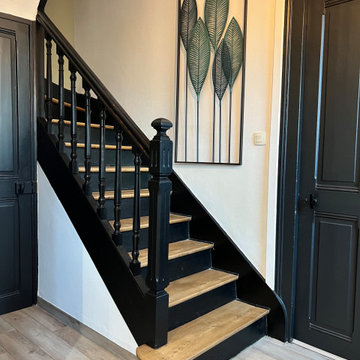
Rénovation d'un escalier d'une ancienne maison
パリにある高級な中くらいなコンテンポラリースタイルのおしゃれな階段 (フローリングの蹴込み板、木材の手すり) の写真
パリにある高級な中くらいなコンテンポラリースタイルのおしゃれな階段 (フローリングの蹴込み板、木材の手すり) の写真
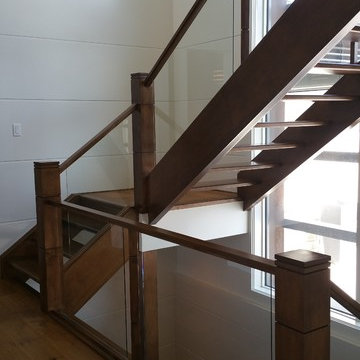
Solid maple open riser stair with saw cut posts and tamarack rail
カルガリーにある高級な広いコンテンポラリースタイルのおしゃれなかね折れ階段 (木の蹴込み板) の写真
カルガリーにある高級な広いコンテンポラリースタイルのおしゃれなかね折れ階段 (木の蹴込み板) の写真

View of the window seat at the landing of the double height entry space. The light filled entry provides a dramatic entry into this green custom home.
Architecture and Design by Heidi Helgeson, H2D Architecture + Design
Construction by Thomas Jacobson Construction
Photo by Sean Balko, Filmworks Studio
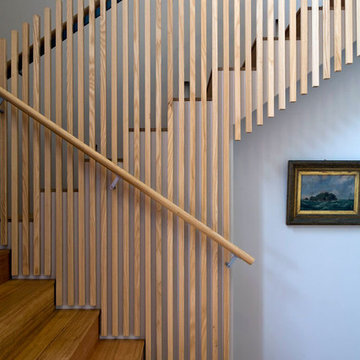
Stairs up to main bedroom. Balustrade and handrail are ash.
オークランドにある高級な中くらいなコンテンポラリースタイルのおしゃれな階段 (木の蹴込み板、木材の手すり) の写真
オークランドにある高級な中くらいなコンテンポラリースタイルのおしゃれな階段 (木の蹴込み板、木材の手すり) の写真
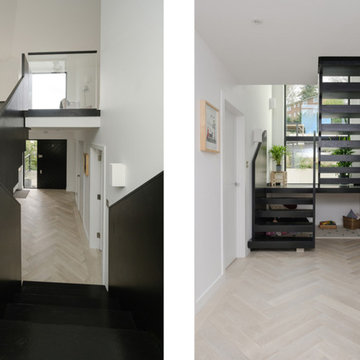
A bespoke black timber staircase with half landing for a 1960s bungalow conversion
サリーにある高級な広いコンテンポラリースタイルのおしゃれなスケルトン階段 (木の蹴込み板、木材の手すり) の写真
サリーにある高級な広いコンテンポラリースタイルのおしゃれなスケルトン階段 (木の蹴込み板、木材の手すり) の写真

A compact yet comfortable contemporary space designed to create an intimate setting for family and friends.
トロントにある高級な小さなコンテンポラリースタイルのおしゃれな直階段 (木の蹴込み板、ガラスフェンス、板張り壁) の写真
トロントにある高級な小さなコンテンポラリースタイルのおしゃれな直階段 (木の蹴込み板、ガラスフェンス、板張り壁) の写真

This family of 5 was quickly out-growing their 1,220sf ranch home on a beautiful corner lot. Rather than adding a 2nd floor, the decision was made to extend the existing ranch plan into the back yard, adding a new 2-car garage below the new space - for a new total of 2,520sf. With a previous addition of a 1-car garage and a small kitchen removed, a large addition was added for Master Bedroom Suite, a 4th bedroom, hall bath, and a completely remodeled living, dining and new Kitchen, open to large new Family Room. The new lower level includes the new Garage and Mudroom. The existing fireplace and chimney remain - with beautifully exposed brick. The homeowners love contemporary design, and finished the home with a gorgeous mix of color, pattern and materials.
The project was completed in 2011. Unfortunately, 2 years later, they suffered a massive house fire. The house was then rebuilt again, using the same plans and finishes as the original build, adding only a secondary laundry closet on the main level.

We maximized storage with custom built in millwork throughout. Probably the most eye catching example of this is the bookcase turn ship ladder stair that leads to the mezzanine above.
© Devon Banks
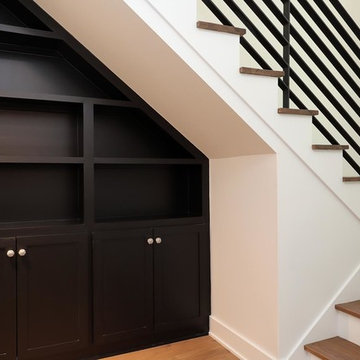
Dwight Myers Real Estate Photography
ローリーにある高級な中くらいなコンテンポラリースタイルのおしゃれなかね折れ階段 (フローリングの蹴込み板、金属の手すり) の写真
ローリーにある高級な中くらいなコンテンポラリースタイルのおしゃれなかね折れ階段 (フローリングの蹴込み板、金属の手すり) の写真
高級な木の黒い、青いコンテンポラリースタイルの階段の写真
1

