コンテンポラリースタイルのトイレ・洗面所 (全タイプのキャビネット扉、家具調キャビネット、磁器タイルの床) の写真
絞り込み:
資材コスト
並び替え:今日の人気順
写真 1〜20 枚目(全 133 枚)
1/5

A combination of large bianco marble look porcelain tiles, white finger tile feature wall, oak cabinets and black tapware have created a tranquil contemporary little powder room.

他の地域にある高級な中くらいなコンテンポラリースタイルのおしゃれなトイレ・洗面所 (家具調キャビネット、白いキャビネット、分離型トイレ、黒い壁、磁器タイルの床、アンダーカウンター洗面器、大理石の洗面台、グレーの床、白い洗面カウンター) の写真
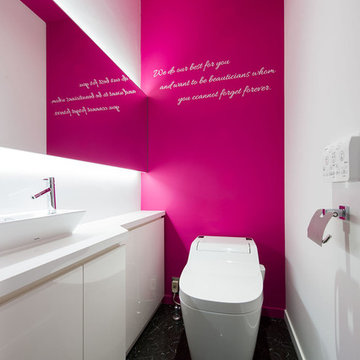
横浜にある中くらいなコンテンポラリースタイルのおしゃれなトイレ・洗面所 (家具調キャビネット、白いキャビネット、一体型トイレ 、ピンクの壁、磁器タイルの床、ベッセル式洗面器、ラミネートカウンター、黒い床、白い洗面カウンター) の写真

Powder room with table style vanity that was fabricated in our exclusive Bay Area cabinet shop. Ann Sacks Clodagh Shield tiled wall adds interest to this very small powder room that had previously been a hallway closet.

Mark Gebhardt
サンフランシスコにある高級な中くらいなコンテンポラリースタイルのおしゃれなトイレ・洗面所 (家具調キャビネット、濃色木目調キャビネット、分離型トイレ、マルチカラーのタイル、モザイクタイル、青い壁、磁器タイルの床、一体型シンク、クオーツストーンの洗面台、グレーの床、白い洗面カウンター) の写真
サンフランシスコにある高級な中くらいなコンテンポラリースタイルのおしゃれなトイレ・洗面所 (家具調キャビネット、濃色木目調キャビネット、分離型トイレ、マルチカラーのタイル、モザイクタイル、青い壁、磁器タイルの床、一体型シンク、クオーツストーンの洗面台、グレーの床、白い洗面カウンター) の写真
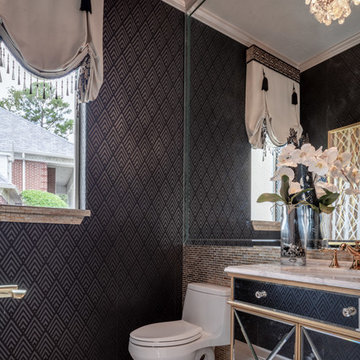
ヒューストンにある低価格の小さなコンテンポラリースタイルのおしゃれなトイレ・洗面所 (家具調キャビネット、一体型トイレ 、黄色いタイル、ガラスタイル、黒い壁、磁器タイルの床、アンダーカウンター洗面器、大理石の洗面台、白い床) の写真
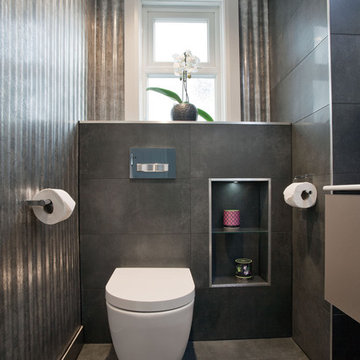
Randi Sokoloff
サセックスにあるお手頃価格の中くらいなコンテンポラリースタイルのおしゃれなトイレ・洗面所 (家具調キャビネット、グレーのキャビネット、一体型トイレ 、グレーのタイル、磁器タイル、グレーの壁、磁器タイルの床、一体型シンク、人工大理石カウンター) の写真
サセックスにあるお手頃価格の中くらいなコンテンポラリースタイルのおしゃれなトイレ・洗面所 (家具調キャビネット、グレーのキャビネット、一体型トイレ 、グレーのタイル、磁器タイル、グレーの壁、磁器タイルの床、一体型シンク、人工大理石カウンター) の写真

フェニックスにある小さなコンテンポラリースタイルのおしゃれなトイレ・洗面所 (家具調キャビネット、グレーのキャビネット、分離型トイレ、グレーのタイル、大理石タイル、グレーの壁、磁器タイルの床、横長型シンク、大理石の洗面台、グレーの床、グレーの洗面カウンター) の写真
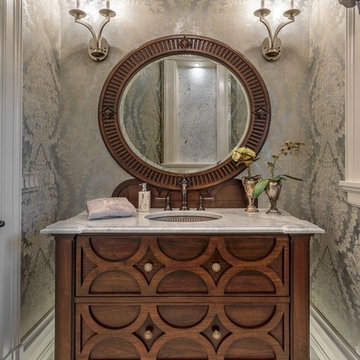
デトロイトにある中くらいなコンテンポラリースタイルのおしゃれなトイレ・洗面所 (家具調キャビネット、濃色木目調キャビネット、グレーの壁、磁器タイルの床、アンダーカウンター洗面器、御影石の洗面台、グレーの床) の写真

Dark Green Herringbone Feature wall with sconces
Black Galaxy countertop
ダラスにあるコンテンポラリースタイルのおしゃれなトイレ・洗面所 (家具調キャビネット、濃色木目調キャビネット、緑のタイル、セラミックタイル、白い壁、磁器タイルの床、御影石の洗面台、白い床、黒い洗面カウンター、フローティング洗面台) の写真
ダラスにあるコンテンポラリースタイルのおしゃれなトイレ・洗面所 (家具調キャビネット、濃色木目調キャビネット、緑のタイル、セラミックタイル、白い壁、磁器タイルの床、御影石の洗面台、白い床、黒い洗面カウンター、フローティング洗面台) の写真
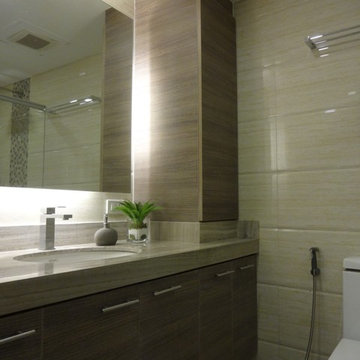
H.I.Litam III
他の地域にある高級な中くらいなコンテンポラリースタイルのおしゃれなトイレ・洗面所 (家具調キャビネット、濃色木目調キャビネット、一体型トイレ 、ベージュのタイル、セラミックタイル、ベージュの壁、磁器タイルの床、アンダーカウンター洗面器) の写真
他の地域にある高級な中くらいなコンテンポラリースタイルのおしゃれなトイレ・洗面所 (家具調キャビネット、濃色木目調キャビネット、一体型トイレ 、ベージュのタイル、セラミックタイル、ベージュの壁、磁器タイルの床、アンダーカウンター洗面器) の写真

This West University Master Bathroom remodel was quite the challenge. Our design team rework the walls in the space along with a structural engineer to create a more even flow. In the begging you had to walk through the study off master to get to the wet room. We recreated the space to have a unique modern look. The custom vanity is made from Tree Frog Veneers with countertops featuring a waterfall edge. We suspended overlapping circular mirrors with a tiled modular frame. The tile is from our beloved Porcelanosa right here in Houston. The large wall tiles completely cover the walls from floor to ceiling . The freestanding shower/bathtub combination features a curbless shower floor along with a linear drain. We cut the wood tile down into smaller strips to give it a teak mat affect. The wet room has a wall-mount toilet with washlet. The bathroom also has other favorable features, we turned the small study off the space into a wine / coffee bar with a pull out refrigerator drawer.
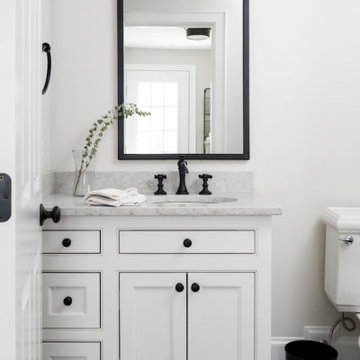
ボストンにある中くらいなコンテンポラリースタイルのおしゃれなトイレ・洗面所 (家具調キャビネット、白いキャビネット、分離型トイレ、グレーの壁、磁器タイルの床、アンダーカウンター洗面器、大理石の洗面台、茶色い床、グレーの洗面カウンター) の写真
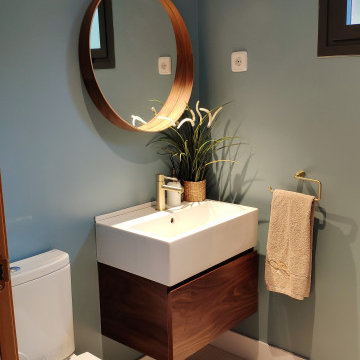
マドリードにあるお手頃価格の小さなコンテンポラリースタイルのおしゃれなトイレ・洗面所 (家具調キャビネット、白いキャビネット、分離型トイレ、青い壁、磁器タイルの床、一体型シンク、ベージュの床、白い洗面カウンター、フローティング洗面台) の写真

The SUMMIT, is Beechwood Homes newest display home at Craigburn Farm. This masterpiece showcases our commitment to design, quality and originality. The Summit is the epitome of luxury. From the general layout down to the tiniest finish detail, every element is flawless.
Specifically, the Summit highlights the importance of atmosphere in creating a family home. The theme throughout is warm and inviting, combining abundant natural light with soothing timber accents and an earthy palette. The stunning window design is one of the true heroes of this property, helping to break down the barrier of indoor and outdoor. An open plan kitchen and family area are essential features of a cohesive and fluid home environment.
Adoring this Ensuite displayed in "The Summit" by Beechwood Homes. There is nothing classier than the combination of delicate timber and concrete beauty.
The perfect outdoor area for entertaining friends and family. The indoor space is connected to the outdoor area making the space feel open - perfect for extending the space!
The Summit makes the most of state of the art automation technology. An electronic interface controls the home theatre systems, as well as the impressive lighting display which comes to life at night. Modern, sleek and spacious, this home uniquely combines convenient functionality and visual appeal.
The Summit is ideal for those clients who may be struggling to visualise the end product from looking at initial designs. This property encapsulates all of the senses for a complete experience. Appreciate the aesthetic features, feel the textures, and imagine yourself living in a home like this.
Tiles by Italia Ceramics!
Visit Beechwood Homes - Display Home "The Summit"
54 FERGUSSON AVENUE,
CRAIGBURN FARM
Opening Times Sat & Sun 1pm – 4:30pm
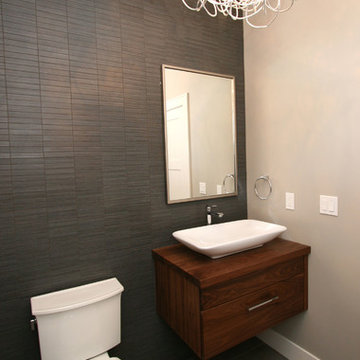
This fun Powder Room features a grasscloth textured tile wall, floating walnut vanity, and Decolav vessel sink. The wire pendant light is a great addition!
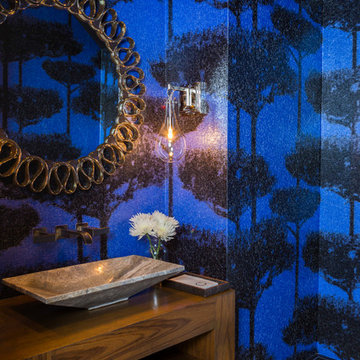
Photos by Julie Soefer
ヒューストンにあるコンテンポラリースタイルのおしゃれなトイレ・洗面所 (家具調キャビネット、中間色木目調キャビネット、マルチカラーの壁、磁器タイルの床、ベッセル式洗面器、木製洗面台、ブラウンの洗面カウンター) の写真
ヒューストンにあるコンテンポラリースタイルのおしゃれなトイレ・洗面所 (家具調キャビネット、中間色木目調キャビネット、マルチカラーの壁、磁器タイルの床、ベッセル式洗面器、木製洗面台、ブラウンの洗面カウンター) の写真
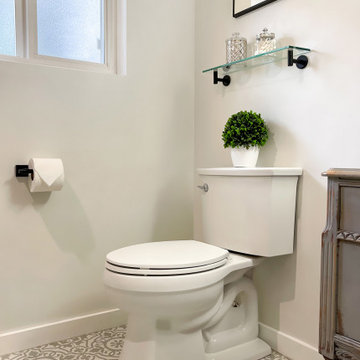
Modern Vintage Bathroom Remodel - Auburn, WA
We worked with our client to achieve a bathroom with vintage style with modern amenities. We built a custom bathroom vanity using a vintage desk and paired it with clean tile in both the tub surround and floor, and classic shiplap behind up the vanity wall.
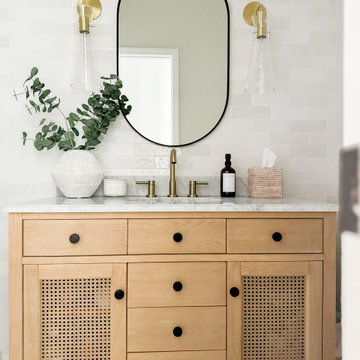
A light and airy modern organic main floor that features crisp white built-ins that are thoughtfully curated, warm wood tones for balance, and brass hardware and lighting for contrast.
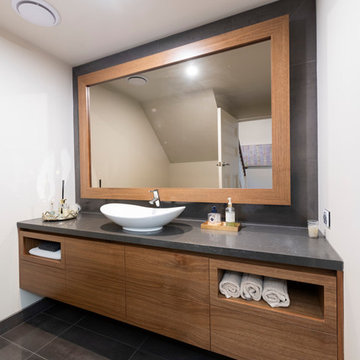
Paul West
メルボルンにある中くらいなコンテンポラリースタイルのおしゃれなトイレ・洗面所 (家具調キャビネット、中間色木目調キャビネット、分離型トイレ、黒いタイル、磁器タイル、白い壁、磁器タイルの床、ベッセル式洗面器、クオーツストーンの洗面台、黒い床、黒い洗面カウンター) の写真
メルボルンにある中くらいなコンテンポラリースタイルのおしゃれなトイレ・洗面所 (家具調キャビネット、中間色木目調キャビネット、分離型トイレ、黒いタイル、磁器タイル、白い壁、磁器タイルの床、ベッセル式洗面器、クオーツストーンの洗面台、黒い床、黒い洗面カウンター) の写真
コンテンポラリースタイルのトイレ・洗面所 (全タイプのキャビネット扉、家具調キャビネット、磁器タイルの床) の写真
1