コンテンポラリースタイルのトイレ・洗面所 (淡色木目調キャビネット、無垢フローリング) の写真
絞り込み:
資材コスト
並び替え:今日の人気順
写真 1〜20 枚目(全 24 枚)
1/4

「ニューヨークのアパート」洗面所
東京23区にある中くらいなコンテンポラリースタイルのおしゃれなトイレ・洗面所 (オープンシェルフ、淡色木目調キャビネット、一体型トイレ 、白いタイル、サブウェイタイル、白い壁、無垢フローリング、ベッセル式洗面器、木製洗面台、茶色い床、ベージュのカウンター) の写真
東京23区にある中くらいなコンテンポラリースタイルのおしゃれなトイレ・洗面所 (オープンシェルフ、淡色木目調キャビネット、一体型トイレ 、白いタイル、サブウェイタイル、白い壁、無垢フローリング、ベッセル式洗面器、木製洗面台、茶色い床、ベージュのカウンター) の写真
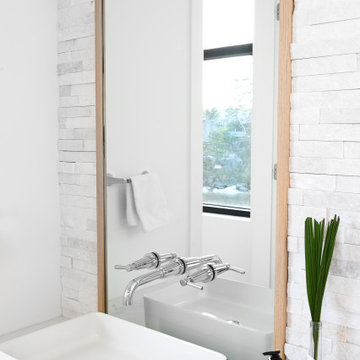
A contemporary west coast home inspired by its surrounding coastlines & greenbelt. With this busy family of all different professions, it was important to create optimal storage throughout the home to hide away odds & ends. A love of entertain made for a large kitchen, sophisticated wine storage & a pool table room for a hide away for the young adults. This space was curated for all ages of the home.
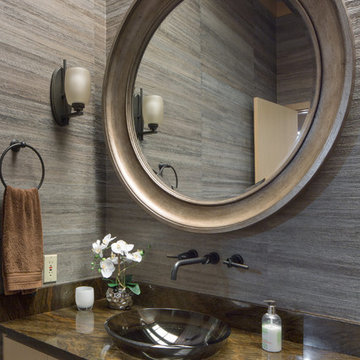
Our clients’ beautiful island home has a deep relationship to nature. Every room in the house is oriented toward the Lake Washington. My favorite part of the design process was seeking to create a seamless feel between indoors and out. We chose a neutral and monochromatic palette, so as to not deflect from the beauty outside.
Also the interior living spaces being anchored by two massive stone fireplaces - that we decided to preserve - we incorporated both rustic and modern elements in unexpected ways that worked seamlessly. We combined unpretentious, luxurious minimalism with woodsy touches resulting in sophisticated and livable interiors.
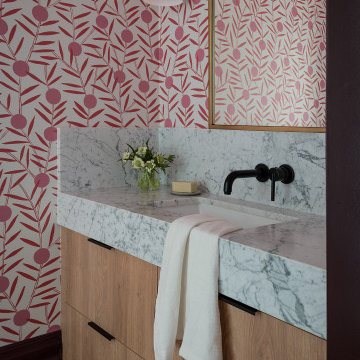
サンフランシスコにあるコンテンポラリースタイルのおしゃれなトイレ・洗面所 (フラットパネル扉のキャビネット、淡色木目調キャビネット、ピンクの壁、無垢フローリング、アンダーカウンター洗面器、大理石の洗面台、茶色い床、白い洗面カウンター、造り付け洗面台、壁紙) の写真
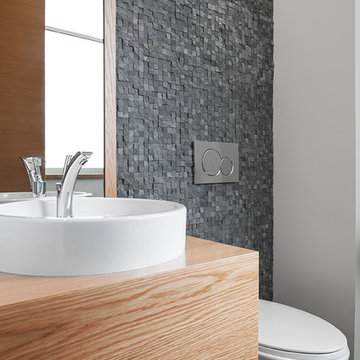
Powder Room in a Contemporary Custom Home. Design by Mari Kushino Design, Construction by Aryze Development, Cabinets by Thomas Phillips Woodworking, Flooring by Island Floor Centre Ltd. & Photography by Jody Beck Photography.
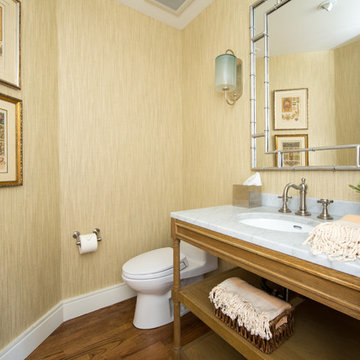
SoCal Contractor Construction
Erika Bierman Photography
ロサンゼルスにあるお手頃価格の小さなコンテンポラリースタイルのおしゃれなトイレ・洗面所 (オープンシェルフ、淡色木目調キャビネット、一体型トイレ 、ベージュのタイル、ベージュの壁、無垢フローリング、アンダーカウンター洗面器、大理石の洗面台、茶色い床) の写真
ロサンゼルスにあるお手頃価格の小さなコンテンポラリースタイルのおしゃれなトイレ・洗面所 (オープンシェルフ、淡色木目調キャビネット、一体型トイレ 、ベージュのタイル、ベージュの壁、無垢フローリング、アンダーカウンター洗面器、大理石の洗面台、茶色い床) の写真
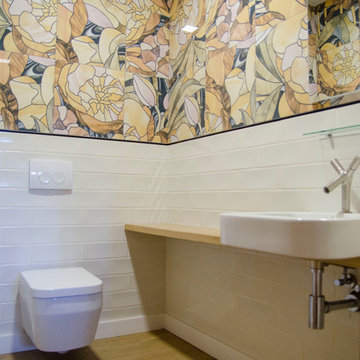
パリにある中くらいなコンテンポラリースタイルのおしゃれなトイレ・洗面所 (淡色木目調キャビネット、壁掛け式トイレ、マルチカラーのタイル、セラミックタイル、マルチカラーの壁、無垢フローリング、ベッセル式洗面器、木製洗面台、ベージュの床) の写真
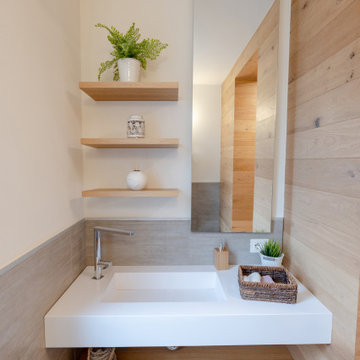
Il bagno di servizio
ミラノにあるラグジュアリーな小さなコンテンポラリースタイルのおしゃれなトイレ・洗面所 (フラットパネル扉のキャビネット、淡色木目調キャビネット、分離型トイレ、グレーのタイル、磁器タイル、茶色い壁、無垢フローリング、一体型シンク、クオーツストーンの洗面台、グレーの床、白い洗面カウンター、フローティング洗面台、板張り壁) の写真
ミラノにあるラグジュアリーな小さなコンテンポラリースタイルのおしゃれなトイレ・洗面所 (フラットパネル扉のキャビネット、淡色木目調キャビネット、分離型トイレ、グレーのタイル、磁器タイル、茶色い壁、無垢フローリング、一体型シンク、クオーツストーンの洗面台、グレーの床、白い洗面カウンター、フローティング洗面台、板張り壁) の写真
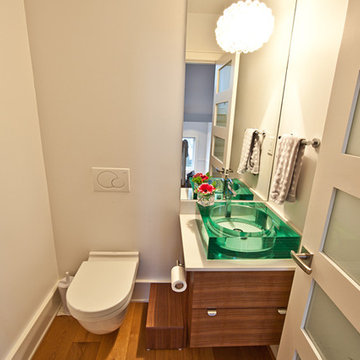
バンクーバーにあるお手頃価格の小さなコンテンポラリースタイルのおしゃれなトイレ・洗面所 (フラットパネル扉のキャビネット、淡色木目調キャビネット、壁掛け式トイレ、ベージュの壁、無垢フローリング、ベッセル式洗面器、人工大理石カウンター、茶色い床、白い洗面カウンター) の写真
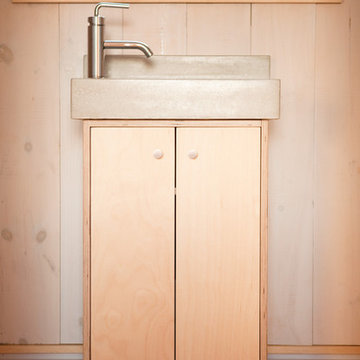
Photo by Trent Bell
ポートランド(メイン)にある低価格の小さなコンテンポラリースタイルのおしゃれなトイレ・洗面所 (フラットパネル扉のキャビネット、淡色木目調キャビネット、ペデスタルシンク、無垢フローリング) の写真
ポートランド(メイン)にある低価格の小さなコンテンポラリースタイルのおしゃれなトイレ・洗面所 (フラットパネル扉のキャビネット、淡色木目調キャビネット、ペデスタルシンク、無垢フローリング) の写真
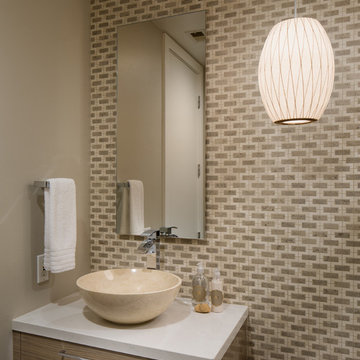
Walker Zanger wall tile, Stone forest Sink and CaesarStone counter top. Photography by Jim Brady
サンディエゴにあるお手頃価格の小さなコンテンポラリースタイルのおしゃれなトイレ・洗面所 (ベッセル式洗面器、フラットパネル扉のキャビネット、淡色木目調キャビネット、クオーツストーンの洗面台、一体型トイレ 、ベージュのタイル、モザイクタイル、ベージュの壁、無垢フローリング) の写真
サンディエゴにあるお手頃価格の小さなコンテンポラリースタイルのおしゃれなトイレ・洗面所 (ベッセル式洗面器、フラットパネル扉のキャビネット、淡色木目調キャビネット、クオーツストーンの洗面台、一体型トイレ 、ベージュのタイル、モザイクタイル、ベージュの壁、無垢フローリング) の写真
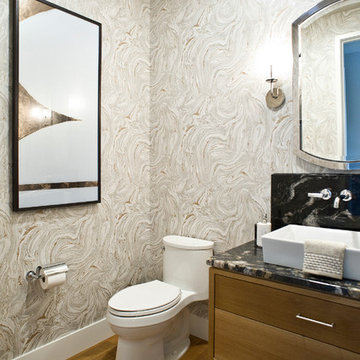
(c) Cipher Imaging Architectural Photography
他の地域にある中くらいなコンテンポラリースタイルのおしゃれなトイレ・洗面所 (フラットパネル扉のキャビネット、淡色木目調キャビネット、分離型トイレ、マルチカラーの壁、無垢フローリング、ベッセル式洗面器、御影石の洗面台、茶色い床) の写真
他の地域にある中くらいなコンテンポラリースタイルのおしゃれなトイレ・洗面所 (フラットパネル扉のキャビネット、淡色木目調キャビネット、分離型トイレ、マルチカラーの壁、無垢フローリング、ベッセル式洗面器、御影石の洗面台、茶色い床) の写真
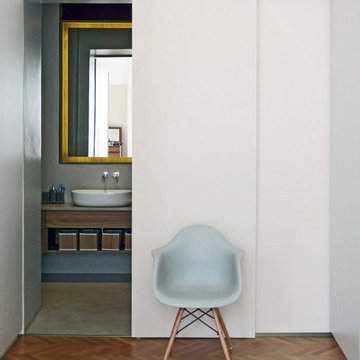
他の地域にあるお手頃価格の中くらいなコンテンポラリースタイルのおしゃれなトイレ・洗面所 (フラットパネル扉のキャビネット、淡色木目調キャビネット、分離型トイレ、グレーの壁、無垢フローリング、ベッセル式洗面器、コンクリートの洗面台、黄色い床、グレーの洗面カウンター) の写真
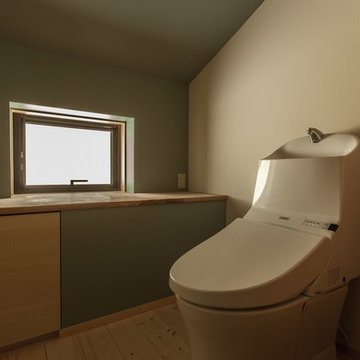
photo : masakazu koga
他の地域にある広いコンテンポラリースタイルのおしゃれなトイレ・洗面所 (家具調キャビネット、淡色木目調キャビネット、一体型トイレ 、白い壁、無垢フローリング、ベッセル式洗面器、木製洗面台) の写真
他の地域にある広いコンテンポラリースタイルのおしゃれなトイレ・洗面所 (家具調キャビネット、淡色木目調キャビネット、一体型トイレ 、白い壁、無垢フローリング、ベッセル式洗面器、木製洗面台) の写真
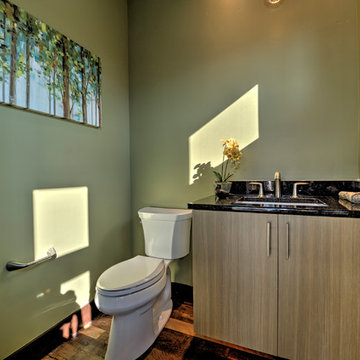
Architect – O’Bryan Partnership, Inc.
Interior Designer – Egolf Interiors, Inc.
Kitchen Designer – Kitchenscapes, Inc.
Landscape – Ceres Landcare
Photography – Studio Kiva Photography - Katie Girtman
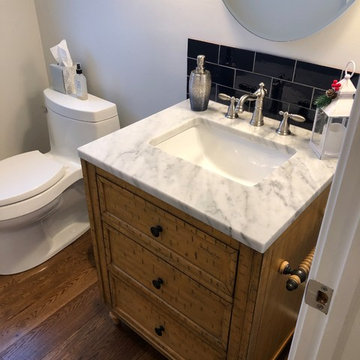
Unique vanity with light wooden cabinetry, white marble counter top, and short black tiled black-splash complete with custom lighting and hardwood flooring.
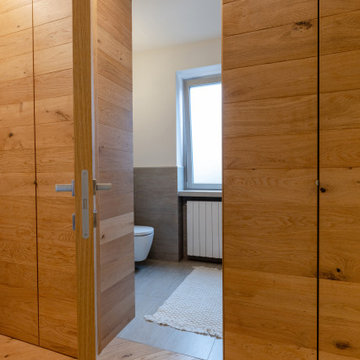
Il bagno di servizio
ミラノにあるラグジュアリーな小さなコンテンポラリースタイルのおしゃれなトイレ・洗面所 (フラットパネル扉のキャビネット、淡色木目調キャビネット、分離型トイレ、グレーのタイル、磁器タイル、茶色い壁、無垢フローリング、一体型シンク、クオーツストーンの洗面台、グレーの床、白い洗面カウンター、フローティング洗面台、板張り壁) の写真
ミラノにあるラグジュアリーな小さなコンテンポラリースタイルのおしゃれなトイレ・洗面所 (フラットパネル扉のキャビネット、淡色木目調キャビネット、分離型トイレ、グレーのタイル、磁器タイル、茶色い壁、無垢フローリング、一体型シンク、クオーツストーンの洗面台、グレーの床、白い洗面カウンター、フローティング洗面台、板張り壁) の写真
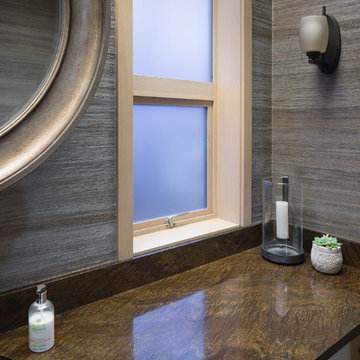
Our clients’ beautiful island home has a deep relationship to nature. Every room in the house is oriented toward the Lake Washington. My favorite part of the design process was seeking to create a seamless feel between indoors and out. We chose a neutral and monochromatic palette, so as to not deflect from the beauty outside.
Also the interior living spaces being anchored by two massive stone fireplaces - that we decided to preserve - we incorporated both rustic and modern elements in unexpected ways that worked seamlessly. We combined unpretentious, luxurious minimalism with woodsy touches resulting in sophisticated and livable interiors.
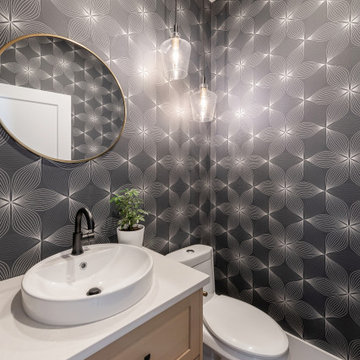
バンクーバーにあるコンテンポラリースタイルのおしゃれなトイレ・洗面所 (シェーカースタイル扉のキャビネット、淡色木目調キャビネット、黒い壁、無垢フローリング、ベッセル式洗面器、珪岩の洗面台、白い洗面カウンター、フローティング洗面台、壁紙) の写真
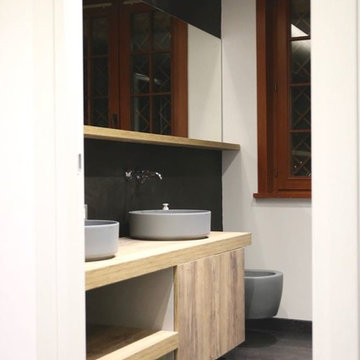
La ristrutturazione ha interessato tutti gli ambienti interni che sono stati ripensati sia dal punto di vista distributivo che negli arredi, incentrandosi sulle esigenze dei nuovi proprietari, una giovane coppia con bambini.
Le finiture sono state rinnovate scegliendo un parquet in rovere smoke che ha fortemente caratterizzato l’intervento, mentre per impreziosire alcune pareti sono state scelte resine e carte da parati.
I toni ricorrenti sono quelli naturali delle terre: il marrone, il beige, e il verde in diverse declinazioni, che hanno permesso di personalizzare gli spazi mantenendo un gusto e uno stile unitari.
Una pannello di verde stabilizzato è stata realizzato per rivestire il volume della cabina armadio aggettante sulla zona di soggiorno, enfatizzandone la doppia altezza.
I salti di quota sono sicuramente uno degli elementi che contraddistingue questa residenza, che già organizzata su tre piani, si articola su ulteriori livelli grazie a costanti variazioni di quota.
Il piano terreno accoglie la zona giorno. Qui ingresso, sala da pranzo, soggiorno e cucina sono stati raccolti in unico ampio ambiente grazie alla demolizione di un setto. Già dalla porta di ingresso si apre così una grande prospettiva: questa permette una lettura unitaria dello spazio, seppur i diversi ambienti mantengono la specificità delle loro funzioni.
In questa area gli arredi sono stati interamente realizzati su disegno. Il mobile del soggiorno in legno laminato opaco grazie a pannellature a libro e scorrevoli permette di alloggiare, e all’occorrenza nascondere, una postazione pc e il grande televisore, mentre la porzione in acciaio effetto corten contiene il camino a gas.
Allo stesso piano il bagno e la camera della governante occupano lo spazio di servizio più decentrato che si completa al piano inferiore con la zona lavanderia.
Il piano superiore è stato invece dedicato alla zona notte dove gli spazi sono stati ottimizzati per sistemare una numerosa famiglia e allo stesso tempo recuperare una stanza da adibire a studiolo. La camera dei bimbi è stata soppalcata per trovare spazio proprio a tutto.
Grande attenzione è stata dedicata all'illuminazione degli interni al fine di garantire in ogni spazio la giusta quantità di luce: decisa e fredda per gli ambienti di servizio, calda e
soffusa per quelli più intimi.
Differenti sorgenti luminose, per intensità e forme, sono state invece installate nella zona giorno per permettere di assecondare le diverse esigenze di un ambiente multifunzionale.
コンテンポラリースタイルのトイレ・洗面所 (淡色木目調キャビネット、無垢フローリング) の写真
1