コンテンポラリースタイルのトイレ・洗面所 (全タイプのキャビネットの色、白い床) の写真
絞り込み:
資材コスト
並び替え:今日の人気順
写真 1〜20 枚目(全 497 枚)
1/4

In the heart of Sorena's well-appointed home, the transformation of a powder room into a delightful blend of style and luxury has taken place. This fresh and inviting space combines modern tastes with classic art deco influences, creating an environment that's both comforting and elegant. High-end white porcelain fixtures, coordinated with appealing brass metals, offer a feeling of welcoming sophistication. The walls, dressed in tones of floral green, black, and tan, work perfectly with the bold green zigzag tile pattern. The contrasting black and white floral penny tile floor adds a lively touch to the room. And the ceiling, finished in glossy dark green paint, ties everything together, emphasizing the recurring green theme. Sorena now has a place that's not just a bathroom, but a refreshing retreat to enjoy and relax in.
Step into Sorena's powder room, and you'll find yourself in an artfully designed space where every element has been thoughtfully chosen. Brass accents create a unifying theme, while the quality porcelain sink and fixtures invite admiration and use. A well-placed mirror framed in brass extends the room visually, reflecting the rich patterns that make this space unique. Soft light from a frosted window accentuates the polished surfaces and highlights the harmonious blend of green shades throughout the room. More than just a functional space, Sorena's powder room offers a personal touch of luxury and style, turning everyday routines into something a little more special. It's a testament to what can be achieved when classic design meets contemporary flair, and it's a space where every visit feels like a treat.
The transformation of Sorena's home doesn't end with the powder room. If you've enjoyed taking a look at this space, you might also be interested in the kitchen renovation that's part of the same project. Designed with care and practicality, the kitchen showcases some great ideas that could be just what you're looking for.

モスクワにある中くらいなコンテンポラリースタイルのおしゃれなトイレ・洗面所 (レイズドパネル扉のキャビネット、淡色木目調キャビネット、壁掛け式トイレ、ベージュのタイル、磁器タイル、白い壁、磁器タイルの床、アンダーカウンター洗面器、クオーツストーンの洗面台、白い床、白い洗面カウンター、照明、フローティング洗面台、折り上げ天井) の写真

ボストンにあるラグジュアリーな小さなコンテンポラリースタイルのおしゃれなトイレ・洗面所 (落し込みパネル扉のキャビネット、淡色木目調キャビネット、一体型トイレ 、白いタイル、セラミックタイル、セラミックタイルの床、アンダーカウンター洗面器、クオーツストーンの洗面台、白い床、白い洗面カウンター、フローティング洗面台) の写真

オマハにある高級な広いコンテンポラリースタイルのおしゃれなトイレ・洗面所 (落し込みパネル扉のキャビネット、白いキャビネット、分離型トイレ、白いタイル、大理石タイル、ベージュの壁、大理石の床、アンダーカウンター洗面器、珪岩の洗面台、白い床、ベージュのカウンター) の写真

マイアミにあるお手頃価格の中くらいなコンテンポラリースタイルのおしゃれなトイレ・洗面所 (フラットパネル扉のキャビネット、濃色木目調キャビネット、一体型トイレ 、グレーのタイル、大理石タイル、青い壁、磁器タイルの床、ベッセル式洗面器、クオーツストーンの洗面台、白い床、白い洗面カウンター) の写真

A serene colour palette with shades of Dulux Bruin Spice and Nood Co peach concrete adds warmth to a south-facing bathroom, complemented by dramatic white floor-to-ceiling shower curtains. Finishes of handmade clay herringbone tiles, raw rendered walls and marbled surfaces adds texture to the bathroom renovation.

他の地域にあるラグジュアリーな小さなコンテンポラリースタイルのおしゃれなトイレ・洗面所 (フラットパネル扉のキャビネット、茶色いキャビネット、青い壁、モザイクタイル、アンダーカウンター洗面器、クオーツストーンの洗面台、白い床、白い洗面カウンター、フローティング洗面台、壁紙) の写真

シャーロットにある広いコンテンポラリースタイルのおしゃれなトイレ・洗面所 (フラットパネル扉のキャビネット、淡色木目調キャビネット、白いタイル、大理石タイル、白い壁、大理石の床、ベッセル式洗面器、木製洗面台、白い床、ベージュのカウンター) の写真
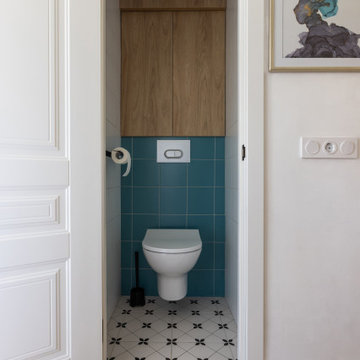
дизайн маленького санузла, Плитка белая голубая бирюзовая Керама Марацци Калейдоскоп, Kerama Marazzi, керамогранит LB Ceramics Play, шкаф над инсталяцией Vitra под дерево

マイアミにある高級な広いコンテンポラリースタイルのおしゃれなトイレ・洗面所 (フラットパネル扉のキャビネット、グレーのキャビネット、一体型トイレ 、マルチカラーの壁、大理石の床、アンダーカウンター洗面器、大理石の洗面台、白い床、白い洗面カウンター、フローティング洗面台) の写真

Dark Green Herringbone Feature wall with sconces
Black Galaxy countertop
ダラスにあるコンテンポラリースタイルのおしゃれなトイレ・洗面所 (家具調キャビネット、濃色木目調キャビネット、緑のタイル、セラミックタイル、白い壁、磁器タイルの床、御影石の洗面台、白い床、黒い洗面カウンター、フローティング洗面台) の写真
ダラスにあるコンテンポラリースタイルのおしゃれなトイレ・洗面所 (家具調キャビネット、濃色木目調キャビネット、緑のタイル、セラミックタイル、白い壁、磁器タイルの床、御影石の洗面台、白い床、黒い洗面カウンター、フローティング洗面台) の写真
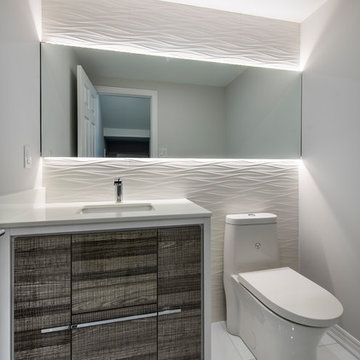
トロントにある中くらいなコンテンポラリースタイルのおしゃれなトイレ・洗面所 (フラットパネル扉のキャビネット、濃色木目調キャビネット、一体型トイレ 、グレーの壁、磁器タイルの床、アンダーカウンター洗面器、人工大理石カウンター、白い床、白い洗面カウンター) の写真

Idéalement situé en plein cœur du Marais sur la mythique place des Vosges, ce duplex sur cour comportait initialement deux contraintes spatiales : sa faible hauteur sous plafond (2,09m au plus bas) et sa configuration tout en longueur.
Le cahier des charges des propriétaires faisait quant à lui mention de plusieurs demandes à satisfaire : la création de trois chambres et trois salles d’eau indépendantes, un espace de réception avec cuisine ouverte, le tout dans une atmosphère la plus épurée possible. Pari tenu !
Le niveau rez-de-chaussée dessert le volume d’accueil avec une buanderie invisible, une chambre avec dressing & espace de travail, ainsi qu’une salle d’eau. Au premier étage, le palier permet l’accès aux sanitaires invités ainsi qu’une seconde chambre avec cabinet de toilette et rangements intégrés. Après quelques marches, le volume s’ouvre sur la salle à manger, dans laquelle prend place un bar intégrant deux caves à vins et une niche en Corian pour le service. Le salon ensuite, où les assises confortables invitent à la convivialité, s’ouvre sur une cuisine immaculée dont les caissons hauts se font oublier derrière des façades miroirs. Enfin, la suite parentale située à l’extrémité de l’appartement offre une chambre fonctionnelle et minimaliste, avec sanitaires et salle d’eau attenante, le tout entièrement réalisé en béton ciré.
L’ensemble des éléments de mobilier, luminaires, décoration, linge de maison & vaisselle ont été sélectionnés & installés par l’équipe d’Ameo Concept, pour un projet clé en main aux mille nuances de blancs.
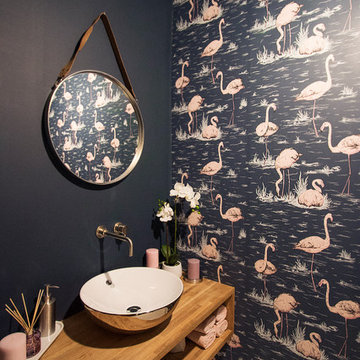
A small, unused space became a fabulous cloakroom with plenty of features and impact
ロンドンにある高級な小さなコンテンポラリースタイルのおしゃれなトイレ・洗面所 (中間色木目調キャビネット、青い壁、磁器タイルの床、木製洗面台、白い床) の写真
ロンドンにある高級な小さなコンテンポラリースタイルのおしゃれなトイレ・洗面所 (中間色木目調キャビネット、青い壁、磁器タイルの床、木製洗面台、白い床) の写真
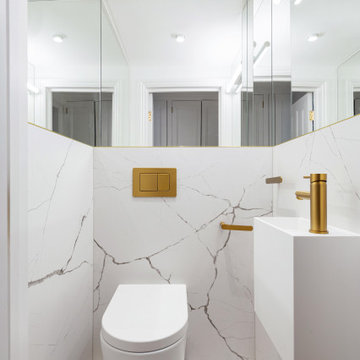
Small cloakroom with white vanity and gold fixtures.
ロンドンにある高級な小さなコンテンポラリースタイルのおしゃれなトイレ・洗面所 (白いキャビネット、壁掛け式トイレ、白いタイル、磁器タイル、白い壁、磁器タイルの床、壁付け型シンク、白い床、アクセントウォール、フローティング洗面台) の写真
ロンドンにある高級な小さなコンテンポラリースタイルのおしゃれなトイレ・洗面所 (白いキャビネット、壁掛け式トイレ、白いタイル、磁器タイル、白い壁、磁器タイルの床、壁付け型シンク、白い床、アクセントウォール、フローティング洗面台) の写真

Floating vanity with vessel sink. Genuine stone wall and wallpaper. Plumbing in polished nickel. Pendants hang from ceiling but additional light is Shulter mirror. Under Cabinet lighting reflects this beautiful marble floor and solid walnut cabinet.
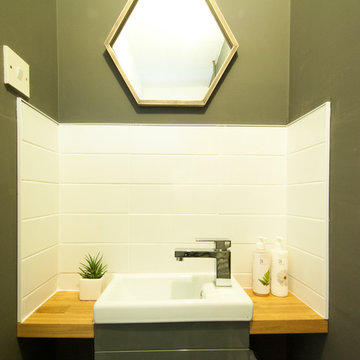
他の地域にある低価格の小さなコンテンポラリースタイルのおしゃれなトイレ・洗面所 (家具調キャビネット、グレーのキャビネット、一体型トイレ 、白いタイル、セラミックタイル、クッションフロア、ペデスタルシンク、木製洗面台、白い床、ブラウンの洗面カウンター) の写真

This small space transforms into an exotic getaway. Mandala wallpaper begins a journey across continents. Wall sconces with ornate gold mandalas over white stone bases and a Moorish shaped mirror accentuate the design without overwhelming it. A black vanity pulls the intricacies out of the wallpaper, allowing a back and forth design conversation. White chevron floors remind us of hand paved roads, but keep us here, present and cool with clean lines and timeless pattern.
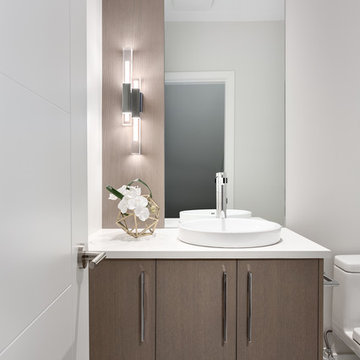
This floating powder room vanity features a vertical wood grain that compliments the wood used on the kitchen island. In addition, a piece of that same wood is used as a stylized frame to the mirror to create consistency throughout the bathroom.
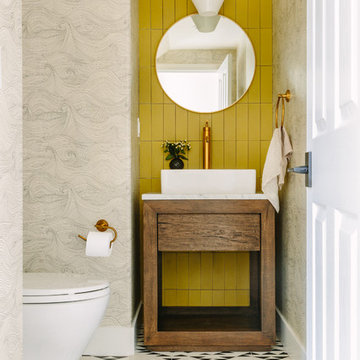
Lauren Edith Anderson
サンフランシスコにある高級な中くらいなコンテンポラリースタイルのおしゃれなトイレ・洗面所 (家具調キャビネット、中間色木目調キャビネット、黄色いタイル、グレーの壁、ベッセル式洗面器、白い床、白い洗面カウンター) の写真
サンフランシスコにある高級な中くらいなコンテンポラリースタイルのおしゃれなトイレ・洗面所 (家具調キャビネット、中間色木目調キャビネット、黄色いタイル、グレーの壁、ベッセル式洗面器、白い床、白い洗面カウンター) の写真
コンテンポラリースタイルのトイレ・洗面所 (全タイプのキャビネットの色、白い床) の写真
1