コンテンポラリースタイルのトイレ・洗面所 (一体型シンク、レンガの床、淡色無垢フローリング) の写真
絞り込み:
資材コスト
並び替え:今日の人気順
写真 1〜20 枚目(全 98 枚)
1/5

マイアミにある高級な小さなコンテンポラリースタイルのおしゃれなトイレ・洗面所 (一体型シンク、白い壁、淡色無垢フローリング、オープンシェルフ、白いキャビネット、分離型トイレ、ベージュのタイル、石タイル、珪岩の洗面台、ベージュの床、白い洗面カウンター) の写真
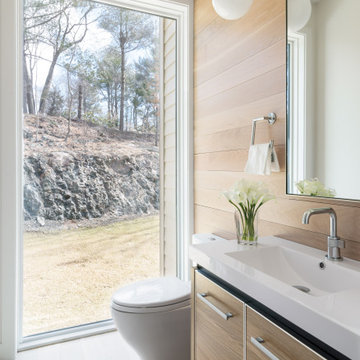
ボストンにあるコンテンポラリースタイルのおしゃれなトイレ・洗面所 (フラットパネル扉のキャビネット、淡色木目調キャビネット、白い壁、淡色無垢フローリング、一体型シンク、ベージュの床、白い洗面カウンター、独立型洗面台、板張り壁) の写真

Behind a full-height, and trim-less door is this little Powder Room. The porcelain vanity has an integrated sink and end niche for storage. A full height mirror, lustrous wallpaper, and an offset sconce are a few of the unexpected elements in this tiny space.
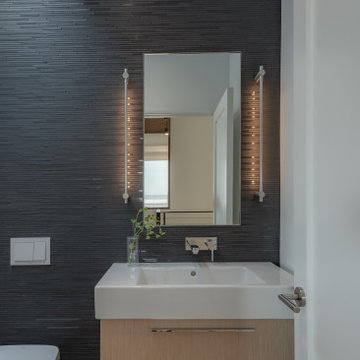
Powder room view.
サンフランシスコにあるお手頃価格の中くらいなコンテンポラリースタイルのおしゃれなトイレ・洗面所 (フラットパネル扉のキャビネット、淡色木目調キャビネット、壁掛け式トイレ、黒いタイル、黒い壁、一体型シンク、人工大理石カウンター、ベージュの床、白い洗面カウンター、淡色無垢フローリング、モザイクタイル) の写真
サンフランシスコにあるお手頃価格の中くらいなコンテンポラリースタイルのおしゃれなトイレ・洗面所 (フラットパネル扉のキャビネット、淡色木目調キャビネット、壁掛け式トイレ、黒いタイル、黒い壁、一体型シンク、人工大理石カウンター、ベージュの床、白い洗面カウンター、淡色無垢フローリング、モザイクタイル) の写真

オレンジカウンティにあるコンテンポラリースタイルのおしゃれなトイレ・洗面所 (フラットパネル扉のキャビネット、淡色木目調キャビネット、黒いタイル、白い壁、淡色無垢フローリング、一体型シンク、ベージュの床、白い洗面カウンター、フローティング洗面台) の写真
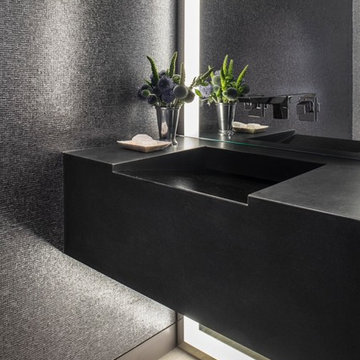
Design by Kendall Wilkinson
ニューヨークにあるコンテンポラリースタイルのおしゃれなトイレ・洗面所 (グレーの壁、淡色無垢フローリング、一体型シンク、ベージュの床、照明) の写真
ニューヨークにあるコンテンポラリースタイルのおしゃれなトイレ・洗面所 (グレーの壁、淡色無垢フローリング、一体型シンク、ベージュの床、照明) の写真

Adding white wainscoting and dark wallpaper to this powder room made all the difference! We also changed the layout...
シアトルにある高級な中くらいなコンテンポラリースタイルのおしゃれなトイレ・洗面所 (分離型トイレ、マルチカラーの壁、淡色無垢フローリング、一体型シンク、ベージュの床、独立型洗面台、羽目板の壁) の写真
シアトルにある高級な中くらいなコンテンポラリースタイルのおしゃれなトイレ・洗面所 (分離型トイレ、マルチカラーの壁、淡色無垢フローリング、一体型シンク、ベージュの床、独立型洗面台、羽目板の壁) の写真

The powder bath across from the master bedroom really brings in the elegance. Combining black with brass tones, this bathroom really pops.
インディアナポリスにある中くらいなコンテンポラリースタイルのおしゃれなトイレ・洗面所 (家具調キャビネット、黒いキャビネット、分離型トイレ、黒い壁、淡色無垢フローリング、一体型シンク、クオーツストーンの洗面台、茶色い床、白い洗面カウンター、独立型洗面台) の写真
インディアナポリスにある中くらいなコンテンポラリースタイルのおしゃれなトイレ・洗面所 (家具調キャビネット、黒いキャビネット、分離型トイレ、黒い壁、淡色無垢フローリング、一体型シンク、クオーツストーンの洗面台、茶色い床、白い洗面カウンター、独立型洗面台) の写真
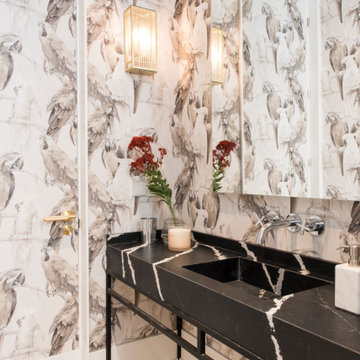
マドリードにあるコンテンポラリースタイルのおしゃれなトイレ・洗面所 (マルチカラーの壁、淡色無垢フローリング、一体型シンク、ベージュの床、黒い洗面カウンター) の写真
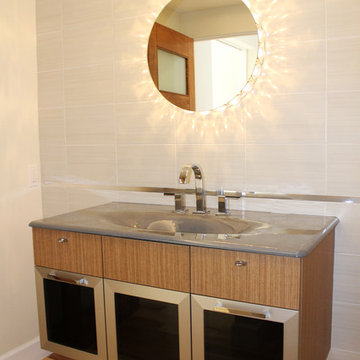
The bright ray of light shining from the Marilyn mirror brightens up this stunning Powder Room creating a wonderfully lit wall pattern.
ロサンゼルスにある小さなコンテンポラリースタイルのおしゃれなトイレ・洗面所 (一体型シンク、淡色木目調キャビネット、一体型トイレ 、グレーのタイル、磁器タイル、白い壁、淡色無垢フローリング、独立型洗面台) の写真
ロサンゼルスにある小さなコンテンポラリースタイルのおしゃれなトイレ・洗面所 (一体型シンク、淡色木目調キャビネット、一体型トイレ 、グレーのタイル、磁器タイル、白い壁、淡色無垢フローリング、独立型洗面台) の写真

ポートランドにある高級な広いコンテンポラリースタイルのおしゃれなトイレ・洗面所 (フラットパネル扉のキャビネット、茶色いキャビネット、分離型トイレ、グレーのタイル、セラミックタイル、グレーの壁、淡色無垢フローリング、一体型シンク、コンクリートの洗面台、茶色い床) の写真

Builder: Mike Schaap Builders
Photographer: Ashley Avila Photography
Both chic and sleek, this streamlined Art Modern-influenced home is the equivalent of a work of contemporary sculpture and includes many of the features of this cutting-edge style, including a smooth wall surface, horizontal lines, a flat roof and an enduring asymmetrical appeal. Updated amenities include large windows on both stories with expansive views that make it perfect for lakefront lots, with stone accents, floor plan and overall design that are anything but traditional.
Inside, the floor plan is spacious and airy. The 2,200-square foot first level features an open plan kitchen and dining area, a large living room with two story windows, a convenient laundry room and powder room and an inviting screened in porch that measures almost 400 square feet perfect for reading or relaxing. The three-car garage is also oversized, with almost 1,000 square feet of storage space. The other levels are equally roomy, with almost 2,000 square feet of living space in the lower level, where a family room with 10-foot ceilings, guest bedroom and bath, game room with shuffleboard and billiards are perfect for entertaining. Upstairs, the second level has more than 2,100 square feet and includes a large master bedroom suite complete with a spa-like bath with double vanity, a playroom and two additional family bedrooms with baths.
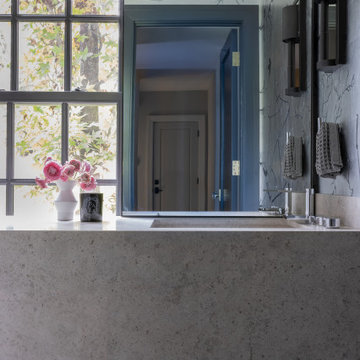
Photography by Michael J. Lee Photography
ボストンにある高級な小さなコンテンポラリースタイルのおしゃれなトイレ・洗面所 (グレーのキャビネット、分離型トイレ、グレーの壁、淡色無垢フローリング、一体型シンク、クオーツストーンの洗面台、グレーの洗面カウンター、フローティング洗面台、壁紙) の写真
ボストンにある高級な小さなコンテンポラリースタイルのおしゃれなトイレ・洗面所 (グレーのキャビネット、分離型トイレ、グレーの壁、淡色無垢フローリング、一体型シンク、クオーツストーンの洗面台、グレーの洗面カウンター、フローティング洗面台、壁紙) の写真

Lob des Schattens. In diesem Gästebad wurde alles konsequent dunkel gehalten, treten Sie ein und spüren Sie die Ruhe.
他の地域にあるラグジュアリーな中くらいなコンテンポラリースタイルのおしゃれなトイレ・洗面所 (フラットパネル扉のキャビネット、黒い壁、淡色無垢フローリング、一体型シンク、御影石の洗面台、ベージュの床、黒い洗面カウンター、中間色木目調キャビネット、分離型トイレ、フローティング洗面台) の写真
他の地域にあるラグジュアリーな中くらいなコンテンポラリースタイルのおしゃれなトイレ・洗面所 (フラットパネル扉のキャビネット、黒い壁、淡色無垢フローリング、一体型シンク、御影石の洗面台、ベージュの床、黒い洗面カウンター、中間色木目調キャビネット、分離型トイレ、フローティング洗面台) の写真
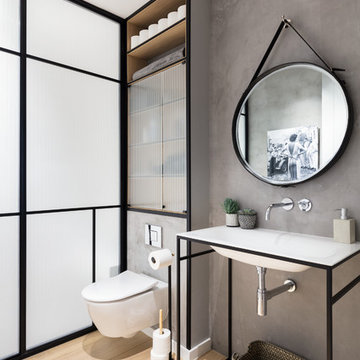
ロンドンにあるコンテンポラリースタイルのおしゃれなトイレ・洗面所 (壁掛け式トイレ、グレーの壁、淡色無垢フローリング、一体型シンク、ガラス扉のキャビネット、ベージュの床) の写真
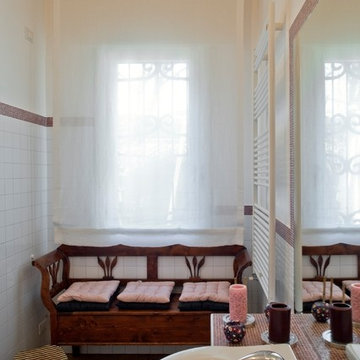
Alessandra Bello
他の地域にあるお手頃価格の中くらいなコンテンポラリースタイルのおしゃれなトイレ・洗面所 (分離型トイレ、赤い壁、淡色無垢フローリング、一体型シンク、タイルの洗面台) の写真
他の地域にあるお手頃価格の中くらいなコンテンポラリースタイルのおしゃれなトイレ・洗面所 (分離型トイレ、赤い壁、淡色無垢フローリング、一体型シンク、タイルの洗面台) の写真

Powder Room remodeled and designed by OSSI Design. One of our project at Tarzana, CA.
ロサンゼルスにあるコンテンポラリースタイルのおしゃれなトイレ・洗面所 (フラットパネル扉のキャビネット、黒いキャビネット、黒い壁、淡色無垢フローリング、一体型シンク、大理石の洗面台、ベージュの床、黒い洗面カウンター、フローティング洗面台、板張り天井、羽目板の壁) の写真
ロサンゼルスにあるコンテンポラリースタイルのおしゃれなトイレ・洗面所 (フラットパネル扉のキャビネット、黒いキャビネット、黒い壁、淡色無垢フローリング、一体型シンク、大理石の洗面台、ベージュの床、黒い洗面カウンター、フローティング洗面台、板張り天井、羽目板の壁) の写真
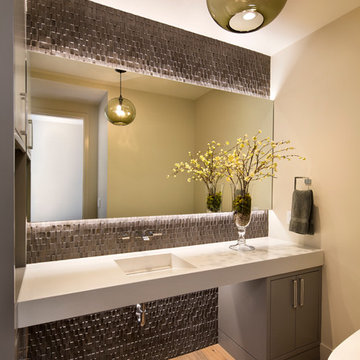
Bernard Andre
サンフランシスコにあるコンテンポラリースタイルのおしゃれなトイレ・洗面所 (フラットパネル扉のキャビネット、グレーのキャビネット、ベージュの壁、淡色無垢フローリング、一体型シンク、照明) の写真
サンフランシスコにあるコンテンポラリースタイルのおしゃれなトイレ・洗面所 (フラットパネル扉のキャビネット、グレーのキャビネット、ベージュの壁、淡色無垢フローリング、一体型シンク、照明) の写真
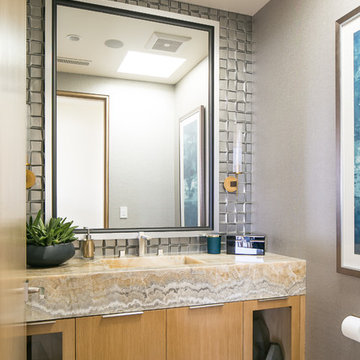
Ryan Garvin
オレンジカウンティにあるコンテンポラリースタイルのおしゃれなトイレ・洗面所 (フラットパネル扉のキャビネット、中間色木目調キャビネット、グレーのタイル、グレーの壁、淡色無垢フローリング、一体型シンク、ベージュの床、ベージュのカウンター) の写真
オレンジカウンティにあるコンテンポラリースタイルのおしゃれなトイレ・洗面所 (フラットパネル扉のキャビネット、中間色木目調キャビネット、グレーのタイル、グレーの壁、淡色無垢フローリング、一体型シンク、ベージュの床、ベージュのカウンター) の写真
コンテンポラリースタイルのトイレ・洗面所 (一体型シンク、レンガの床、淡色無垢フローリング) の写真
1
