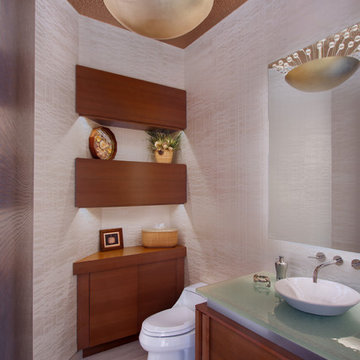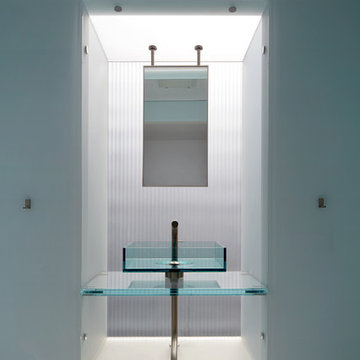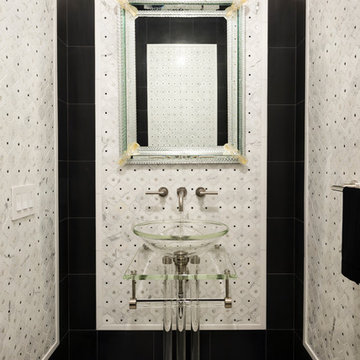コンテンポラリースタイルのトイレ・洗面所 (ガラスの洗面台) の写真
絞り込み:
資材コスト
並び替え:今日の人気順
写真 41〜60 枚目(全 209 枚)
1/3
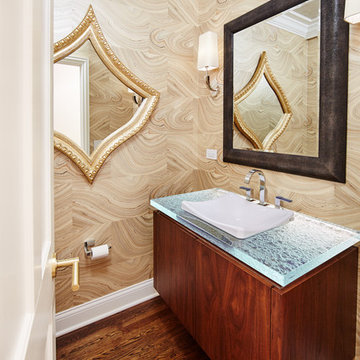
シカゴにあるラグジュアリーなコンテンポラリースタイルのおしゃれなトイレ・洗面所 (フラットパネル扉のキャビネット、中間色木目調キャビネット、ガラスの洗面台、ベージュの壁、無垢フローリング、茶色い床、青い洗面カウンター) の写真
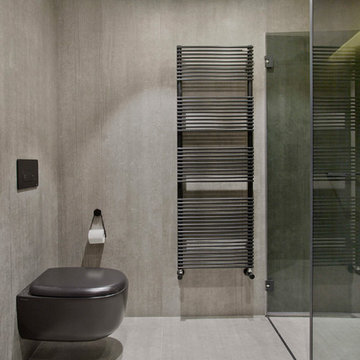
Los clientes de este ático confirmaron en nosotros para unir dos viviendas en una reforma integral 100% loft47.
Esta vivienda de carácter eclético se divide en dos zonas diferenciadas, la zona living y la zona noche. La zona living, un espacio completamente abierto, se encuentra presidido por una gran isla donde se combinan lacas metalizadas con una elegante encimera en porcelánico negro. La zona noche y la zona living se encuentra conectado por un pasillo con puertas en carpintería metálica. En la zona noche destacan las puertas correderas de suelo a techo, así como el cuidado diseño del baño de la habitación de matrimonio con detalles de grifería empotrada en negro, y mampara en cristal fumé.
Ambas zonas quedan enmarcadas por dos grandes terrazas, donde la familia podrá disfrutar de esta nueva casa diseñada completamente a sus necesidades
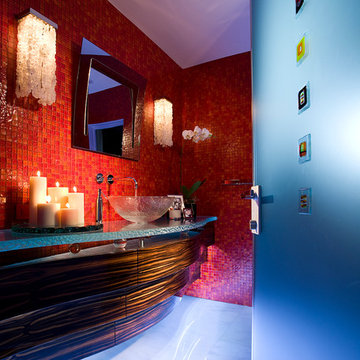
Powder bathroom is the one room in a house where not many rules apply. In this house, it is a vibrant example of transitional design.
As you enter thru frosted glass door decorated with colorful Venetian accents, you are immediately welcomed by vibrantly red walls reflecting softly in the white marble floor. The red mosaic creates a backdrop that sets the playful and elegant tone for this room, and it compliments perfectly with the floating, curvilinear black ebony vanity.
The entire powder room is designed with beauty and function in mind. Lets not be deceived here - it has all the necessities of a bathroom.
The three layers of this vanity give it an elegant and sculptural form while housing LED lighting and offering convenient and necessary storage in form of drawers. Special attention was paid to ensure uninterrupted pattern of the ebony veneer, maximizing its beauty. Furthermore, the weightless design of the vanity was accomplished by crowning it with a thick textured glass counter that sits a top of crystal spheres.
There are three lighting types in this bathroom, each addressing the specific function of this room: 1) recessed overhead LED lights used for general illumination, 2) soft warm light penetrating the rock crystal decorative sconces placed on each side of mirror to illuminate the face, 3) LED lighting under each layer of the vanity produces an elegant pattern at night and for use during entertaining.
Interior Design, Decorating & Project Management by Equilibrium Interior Design Inc
Photography by Craig Denis
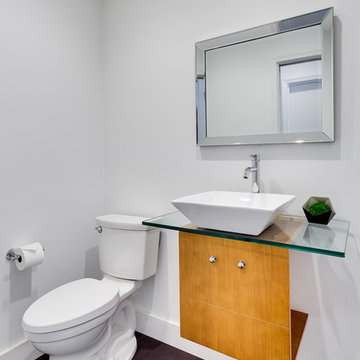
マイアミにある中くらいなコンテンポラリースタイルのおしゃれなトイレ・洗面所 (フラットパネル扉のキャビネット、中間色木目調キャビネット、分離型トイレ、白い壁、コンクリートの床、ベッセル式洗面器、ガラスの洗面台、グレーの床) の写真
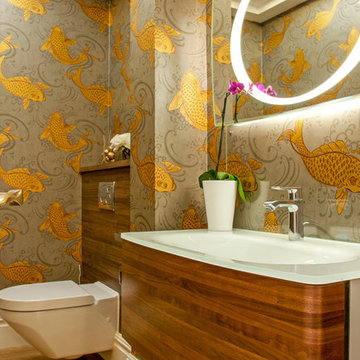
Nicholas Ferris Photography LLC
ロンドンにあるコンテンポラリースタイルのおしゃれなトイレ・洗面所 (壁掛け式トイレ、フラットパネル扉のキャビネット、中間色木目調キャビネット、グレーの壁、無垢フローリング、コンソール型シンク、ガラスの洗面台、茶色い床) の写真
ロンドンにあるコンテンポラリースタイルのおしゃれなトイレ・洗面所 (壁掛け式トイレ、フラットパネル扉のキャビネット、中間色木目調キャビネット、グレーの壁、無垢フローリング、コンソール型シンク、ガラスの洗面台、茶色い床) の写真
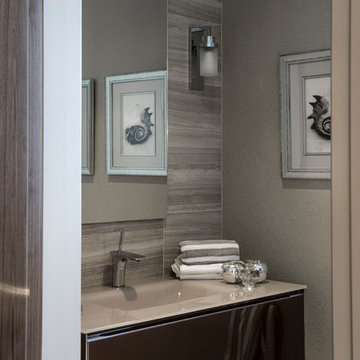
Elegant cloak room with natural stone tiles, mirror cabinet and glass basin unit.
ロンドンにある高級な中くらいなコンテンポラリースタイルのおしゃれなトイレ・洗面所 (ガラス扉のキャビネット、茶色いキャビネット、ガラスの洗面台、グレーのタイル、グレーの壁、石タイル、一体型シンク) の写真
ロンドンにある高級な中くらいなコンテンポラリースタイルのおしゃれなトイレ・洗面所 (ガラス扉のキャビネット、茶色いキャビネット、ガラスの洗面台、グレーのタイル、グレーの壁、石タイル、一体型シンク) の写真
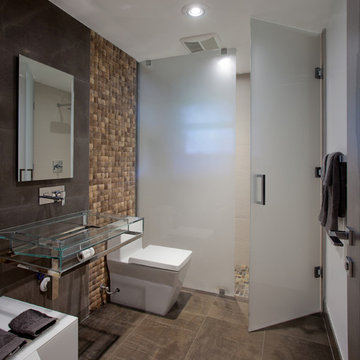
SDH Studio - Architecture and Design
Location: Southwest Ranches, Florida, Florida, USA
Set on a expansive two-acre lot in horse country, Southwest Ranches, Florida.
This project consists on the transformation of a 3700 Sq. Ft. Mediterranean structure to a 6500 Sq. Ft. Contemporary Home.
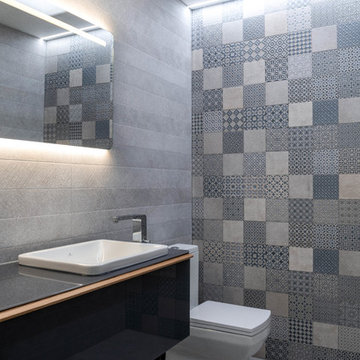
Modern powder room with patterned porcelain tile and wll mounted vanity.
バンクーバーにある高級な中くらいなコンテンポラリースタイルのおしゃれなトイレ・洗面所 (グレーのタイル、磁器タイル、グレーの壁、オーバーカウンターシンク、ガラスの洗面台、グレーの床、フラットパネル扉のキャビネット、黒いキャビネット、分離型トイレ、コンクリートの床、黒い洗面カウンター) の写真
バンクーバーにある高級な中くらいなコンテンポラリースタイルのおしゃれなトイレ・洗面所 (グレーのタイル、磁器タイル、グレーの壁、オーバーカウンターシンク、ガラスの洗面台、グレーの床、フラットパネル扉のキャビネット、黒いキャビネット、分離型トイレ、コンクリートの床、黒い洗面カウンター) の写真
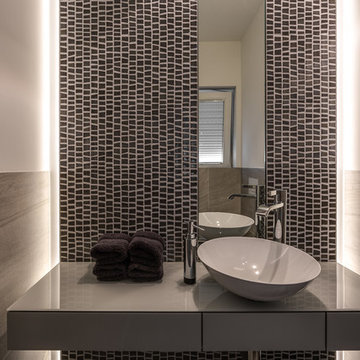
Unternehmensfotografie Jens Parisch
ケルンにある小さなコンテンポラリースタイルのおしゃれなトイレ・洗面所 (フラットパネル扉のキャビネット、グレーのキャビネット、グレーのタイル、モザイクタイル、白い壁、ベッセル式洗面器、ガラスの洗面台) の写真
ケルンにある小さなコンテンポラリースタイルのおしゃれなトイレ・洗面所 (フラットパネル扉のキャビネット、グレーのキャビネット、グレーのタイル、モザイクタイル、白い壁、ベッセル式洗面器、ガラスの洗面台) の写真
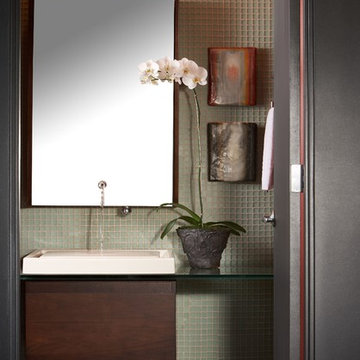
Principal Designer Danielle Wallinger reinterpreted the design
of this former project to reflect the evolving tastes of today’s
clientele. Accenting the rich textures with clean modern
pieces the design transforms the aesthetic direction and
modern appeal of this award winning downtown loft.
When originally completed this loft graced the cover of a
leading shelter magazine and was the ASID residential/loft
design winner, but was now in need of a reinterpreted design
to reflect the new directions in interiors. Through the careful
selection of modern pieces and addition of a more vibrant
color palette the design was able to transform the aesthetic
of the entire space.
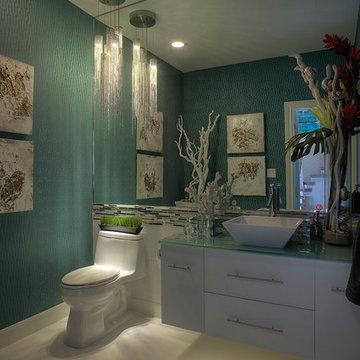
The Design Firm
ヒューストンにあるコンテンポラリースタイルのおしゃれなトイレ・洗面所 (ベッセル式洗面器、フラットパネル扉のキャビネット、白いキャビネット、ガラスの洗面台、一体型トイレ 、白いタイル、青い壁、磁器タイルの床、ボーダータイル) の写真
ヒューストンにあるコンテンポラリースタイルのおしゃれなトイレ・洗面所 (ベッセル式洗面器、フラットパネル扉のキャビネット、白いキャビネット、ガラスの洗面台、一体型トイレ 、白いタイル、青い壁、磁器タイルの床、ボーダータイル) の写真
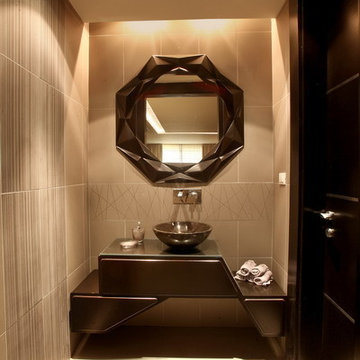
トロントにある広いコンテンポラリースタイルのおしゃれなトイレ・洗面所 (茶色いキャビネット、ベージュのタイル、ベージュの壁、ベッセル式洗面器、ガラスの洗面台、ベージュの床、ブラウンの洗面カウンター) の写真
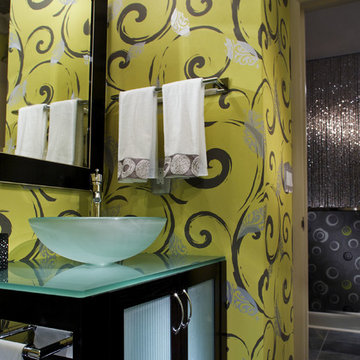
Powder baths can be fun spaces to take big risks and play with scale. This wall covering is vibrant in electric lime with metallic silver accents, it works fabulously with the slate floor and espresso cabinet with frosted doors and sink. Accents here are all chrome to mirror the silver accents in the paper.
Photo Credit: Robert Thien
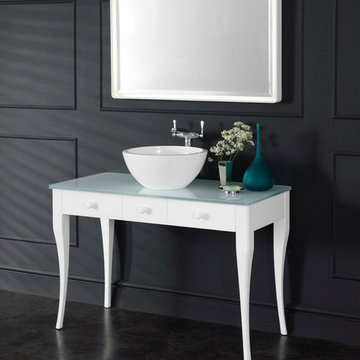
バンクーバーにあるお手頃価格の中くらいなコンテンポラリースタイルのおしゃれなトイレ・洗面所 (家具調キャビネット、白いキャビネット、黒い壁、コンクリートの床、ベッセル式洗面器、ガラスの洗面台、黒い床) の写真
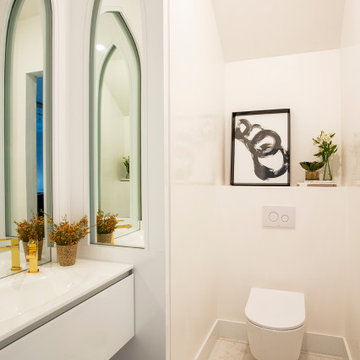
マイアミにある高級な広いコンテンポラリースタイルのおしゃれなトイレ・洗面所 (フラットパネル扉のキャビネット、白いキャビネット、白いタイル、白い壁、大理石の床、ガラスの洗面台、白い床、白い洗面カウンター、壁掛け式トイレ、一体型シンク、三角天井) の写真
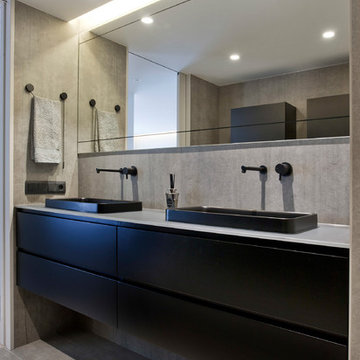
Los clientes de este ático confirmaron en nosotros para unir dos viviendas en una reforma integral 100% loft47.
Esta vivienda de carácter eclético se divide en dos zonas diferenciadas, la zona living y la zona noche. La zona living, un espacio completamente abierto, se encuentra presidido por una gran isla donde se combinan lacas metalizadas con una elegante encimera en porcelánico negro. La zona noche y la zona living se encuentra conectado por un pasillo con puertas en carpintería metálica. En la zona noche destacan las puertas correderas de suelo a techo, así como el cuidado diseño del baño de la habitación de matrimonio con detalles de grifería empotrada en negro, y mampara en cristal fumé.
Ambas zonas quedan enmarcadas por dos grandes terrazas, donde la familia podrá disfrutar de esta nueva casa diseñada completamente a sus necesidades
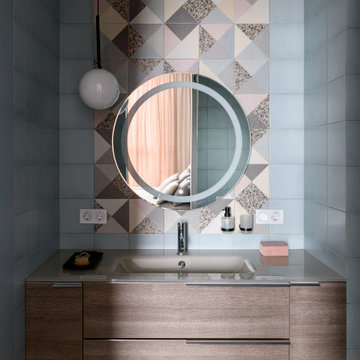
Туалет при спальне
ノボシビルスクにあるお手頃価格の小さなコンテンポラリースタイルのおしゃれなトイレ・洗面所 (フラットパネル扉のキャビネット、中間色木目調キャビネット、壁掛け式トイレ、マルチカラーのタイル、セラミックタイル、セラミックタイルの床、一体型シンク、ガラスの洗面台、マルチカラーの床、グレーの洗面カウンター、フローティング洗面台) の写真
ノボシビルスクにあるお手頃価格の小さなコンテンポラリースタイルのおしゃれなトイレ・洗面所 (フラットパネル扉のキャビネット、中間色木目調キャビネット、壁掛け式トイレ、マルチカラーのタイル、セラミックタイル、セラミックタイルの床、一体型シンク、ガラスの洗面台、マルチカラーの床、グレーの洗面カウンター、フローティング洗面台) の写真
コンテンポラリースタイルのトイレ・洗面所 (ガラスの洗面台) の写真
3
