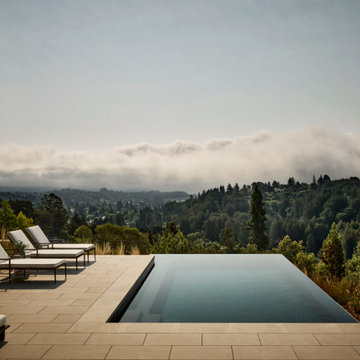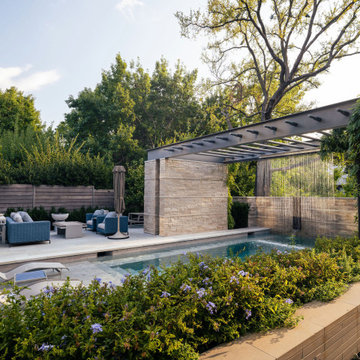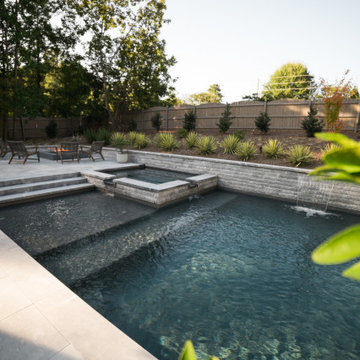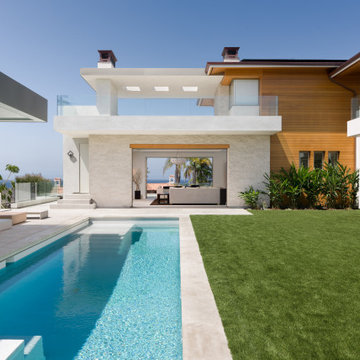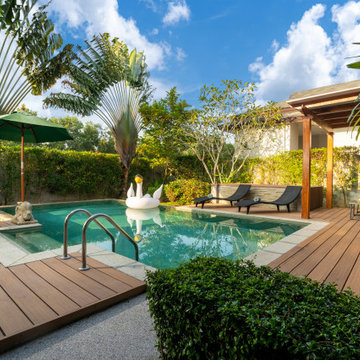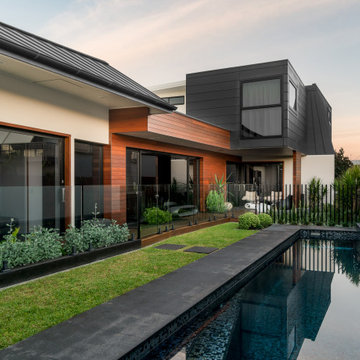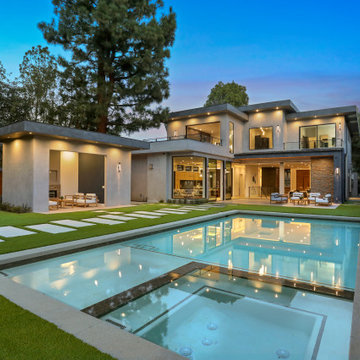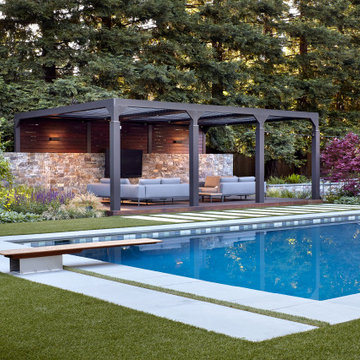長方形コンテンポラリースタイルのプールの写真
絞り込み:
資材コスト
並び替え:今日の人気順
写真 21〜40 枚目(全 17,088 枚)
1/3
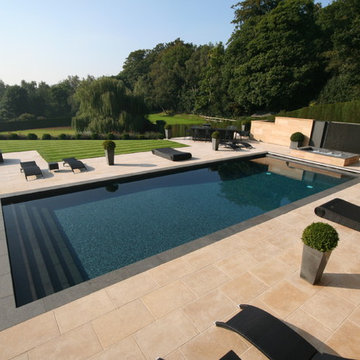
Charcoal mosaic tiles give a beautiful turquoise colour to the water with flamed granite steps and coping stones and limestone paving on terrace
ロンドンにあるコンテンポラリースタイルのおしゃれなプールの写真
ロンドンにあるコンテンポラリースタイルのおしゃれなプールの写真

A family in West University contacted us to design a contemporary Houston landscape for them. They live on a double lot, which is large for that neighborhood. They had built a custom home on the property, and they wanted a unique indoor-outdoor living experience that integrated a modern pool into the aesthetic of their home interior.
This was made possible by the design of the home itself. The living room can be fully opened to the yard by sliding glass doors. The pool we built is actually a lap swimming pool that measures a full 65 feet in length. Not only is this pool unique in size and design, but it is also unique in how it ties into the home. The patio literally connects the living room to the edge of the water. There is no coping, so you can literally walk across the patio into the water and start your swim in the heated, lighted interior of the pool.
Even for guests who do not swim, the proximity of the water to the living room makes the entire pool-patio layout part of the exterior design. This is a common theme in modern pool design.
The patio is also notable because it is constructed from stones that fit so tightly together the joints seem to disappear. Although the linear edges of the stones are faintly visible, the surface is one contiguous whole whose linear seamlessness supports both the linearity of the home and the lengthwise expanse of the pool.
While the patio design is strictly linear to tie the form of the home to that of the pool, our modern pool is decorated with a running bond pattern of tile work. Running bond is a design pattern that uses staggered stone, brick, or tile layouts to create something of a linear puzzle board effect that captures the eye. We created this pattern to compliment the brick work of the home exterior wall, thus aesthetically tying fine details of the pool to home architecture.
At the opposite end of the pool, we built a fountain into the side of the home's perimeter wall. The fountain head is actually square, mirroring the bricks in the wall. Unlike a typical fountain, the water here pours out in a horizontal plane which even more reinforces the theme of the quadrilateral geometry and linear movement of the modern pool.
We decorated the front of the home with a custom garden consisting of small ground cover plant species. We had to be very cautious around the trees due to West U’s strict tree preservation policies. In order to avoid damaging tree roots, we had to avoid digging too deep into the earth.
The species used in this garden—Japanese Ardesia, foxtail ferns, and dwarf mondo not only avoid disturbing tree roots, but they are low-growth by nature and highly shade resistant. We also built a gravel driveway that provides natural water drainage and preserves the root zone for trees. Concrete pads cross the driveway to give the homeowners a sure-footing for walking to and from their vehicles.
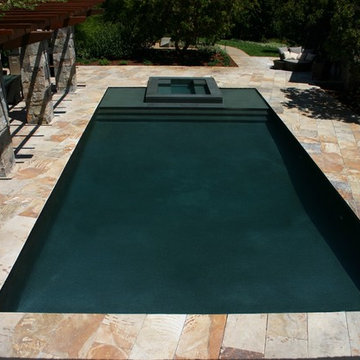
Contemporary knife edge perimeter overflow pool & spa. The water level is 1/2" below the surface of the decking. All images are © and are protected by an embedded watermark image. They are provided for your private use and are not to be reproduced or published without the expressed written consent of Aquatic Technology.
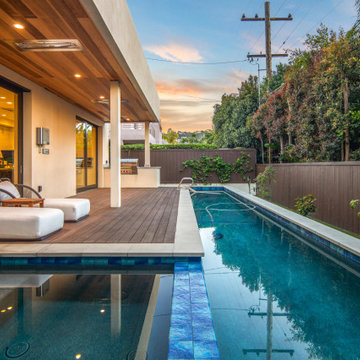
Rear deck patio and above ground swimming pool
サンディエゴにある高級な広いコンテンポラリースタイルのおしゃれなプール (デッキ材舗装) の写真
サンディエゴにある高級な広いコンテンポラリースタイルのおしゃれなプール (デッキ材舗装) の写真
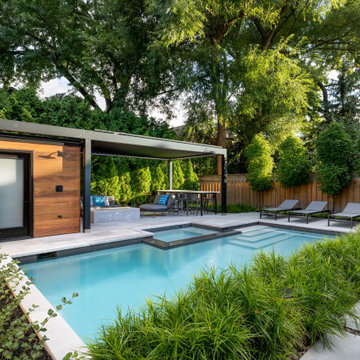
This compact Toronto backyard owned by a professional couple was originally destined to have a small fiberglass pool with spa. Betz was able to improve the original design for this modern look lifestyle backyard and include a custom Gunite pool and spa for a slightly higher budget.
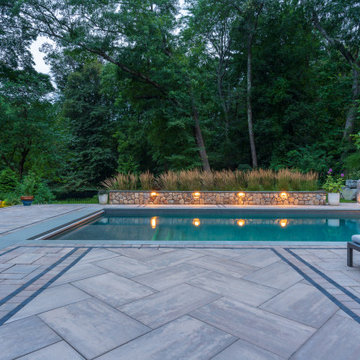
An A-Frame pavilion complete with outdoor kitchen and floor to ceiling fireplace overlooks the lower pool terrace, featuring herringbone pavers.
ボストンにある高級な広いコンテンポラリースタイルのおしゃれな裏庭プール (コンクリート敷き ) の写真
ボストンにある高級な広いコンテンポラリースタイルのおしゃれな裏庭プール (コンクリート敷き ) の写真
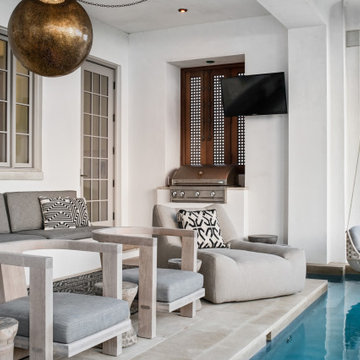
Gulf-Front Grandeur
Private Residence / Alys Beach, Florida
Architect: Khoury & Vogt Architects
Builder: Hufham Farris Construction
---
This one-of-a-kind Gulf-front residence in the New Urbanism community of Alys Beach, Florida, is truly a stunning piece of architecture matched only by its views. E. F. San Juan worked with the Alys Beach Town Planners at Khoury & Vogt Architects and the building team at Hufham Farris Construction on this challenging and fulfilling project.
We supplied character white oak interior boxed beams and stair parts. We also furnished all of the interior trim and paneling. The exterior products we created include ipe shutters, gates, fascia and soffit, handrails, and newels (balcony), ceilings, and wall paneling, as well as custom columns and arched cased openings on the balconies. In addition, we worked with our trusted partners at Loewen to provide windows and Loewen LiftSlide doors.
Challenges:
This was the homeowners’ third residence in the area for which we supplied products, and it was indeed a unique challenge. The client wanted as much of the exterior as possible to be weathered wood. This included the shutters, gates, fascia, soffit, handrails, balcony newels, massive columns, and arched openings mentioned above. The home’s Gulf-front location makes rot and weather damage genuine threats. Knowing that this home was to be built to last through the ages, we needed to select a wood species that was up for the task. It needed to not only look beautiful but also stand up to those elements over time.
Solution:
The E. F. San Juan team and the talented architects at KVA settled upon ipe (pronounced “eepay”) for this project. It is one of the only woods that will sink when placed in water (you would not want to make a boat out of ipe!). This species is also commonly known as ironwood because it is so dense, making it virtually rot-resistant, and therefore an excellent choice for the substantial pieces of millwork needed for this project.
However, ipe comes with its own challenges; its weight and density make it difficult to put through machines and glue. These factors also come into play for hinging when using ipe for a gate or door, which we did here. We used innovative joining methods to ensure that the gates and shutters had secondary and tertiary means of support with regard to the joinery. We believe the results speak for themselves!
---
Photography by Layne Lillie, courtesy of Khoury & Vogt Architects
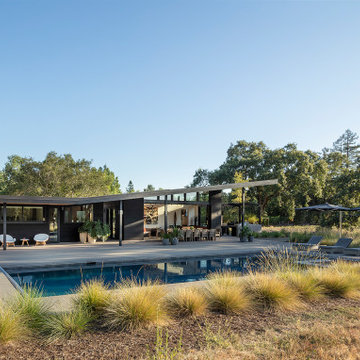
Accoya Barnwood Siding in Delta Black by Delta Millworks
Accoya siding, manufactured by Delta Millworks, was chosen for this beautiful home in Napa Valley, California.
Architect: George Bevan Associate
Photography: Steve Rossi
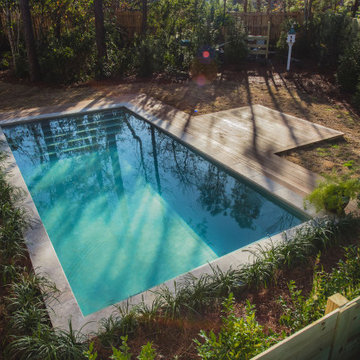
The all-new stainless steel MPool. Engineered for inground installation at private residences. The MPool features full length entry stairs and an option baja sunshelf or bench for the opposing end.
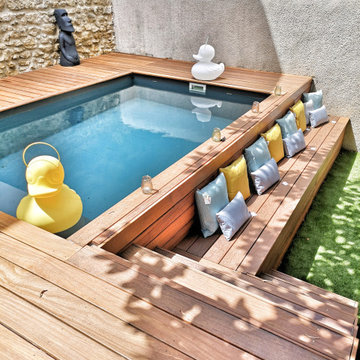
Jardin après travaux
Crédits photos La Nostra Secrets d'Intérieur, toutes utilisations est strictement interdite
マルセイユにある高級な小さなコンテンポラリースタイルのおしゃれなプール (デッキ材舗装) の写真
マルセイユにある高級な小さなコンテンポラリースタイルのおしゃれなプール (デッキ材舗装) の写真
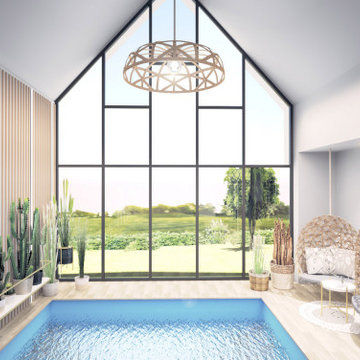
Die Akzentwand, die man auch aus dem Wohnraum sehen kann, ist mit Holzstäben und LED Einsätzen verkleidet. Um eine tropische Atmosphäre wie im Urlaub zu erzeugen reihen sich verschiedene Kakteen aneinander.
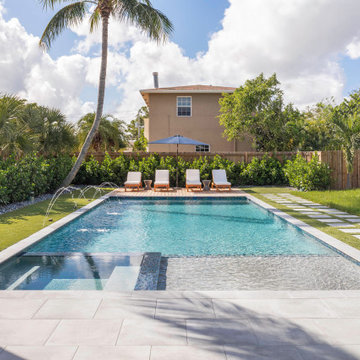
This tranquil and relaxing pool and spa in Fort Lauderdale is the perfect backyard retreat! With deck jets, wood deck area and pergola area for lounging, it's the luxurious elegance you have been waiting for!
長方形コンテンポラリースタイルのプールの写真
2
