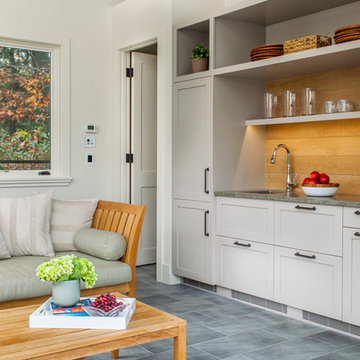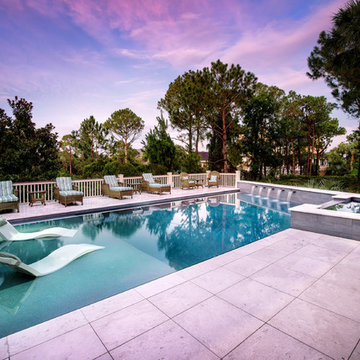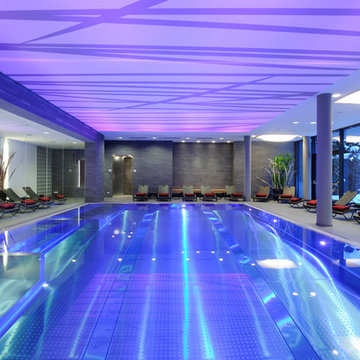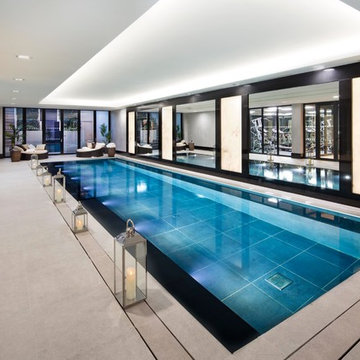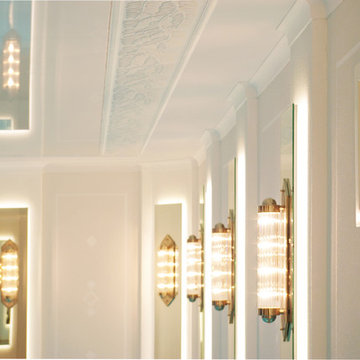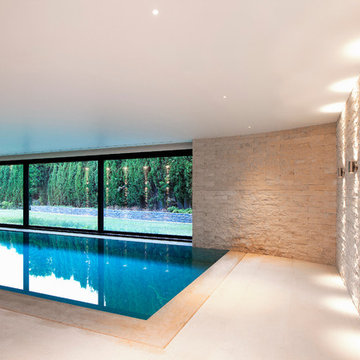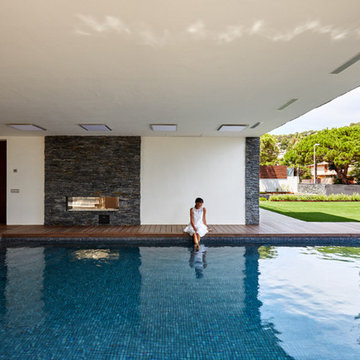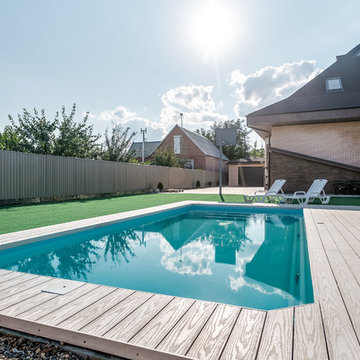ベージュの、紫のコンテンポラリースタイルのプールハウスの写真
絞り込み:
資材コスト
並び替え:今日の人気順
写真 1〜20 枚目(全 38 枚)
1/5
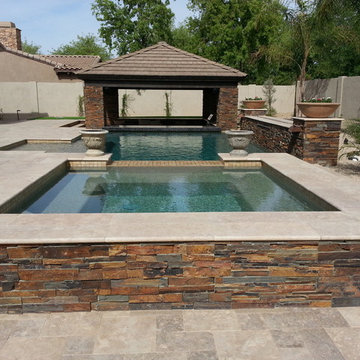
Great view of the spa, pool and gazebo.
フェニックスにある広いコンテンポラリースタイルのおしゃれなプール (天然石敷き) の写真
フェニックスにある広いコンテンポラリースタイルのおしゃれなプール (天然石敷き) の写真
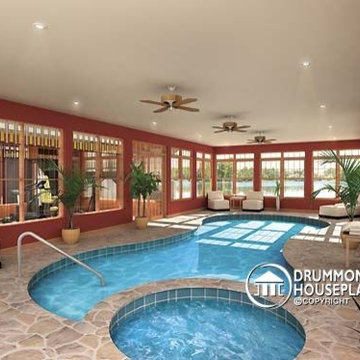
House plan # 3928 by Drummond House Plans. PDF and blueprints available starting at $1679
Specific elements about house plan # 3928:
Ceiling at more than 9 ft on each floor. Very particular interior organization with two master bedroom suites on main level, a large kitchen for two families with two refrigerators, two dishwashers, a large stove, a bar area, two eating spaces, one of which share a fireplace with a large living room, with plenty of windows towards the back of the house. Around an indoor pool, a well-organized lower level with indoor garden open on almost three levels, an exercise room, four bedrooms with three bathrooms, a home theater, kitchen and storage in addition to the storage below the garage, for kayka, canoe, etc... Complete master suite on 2nd level with a large exterior balcony.
Copyrights Drummond House Plans.com
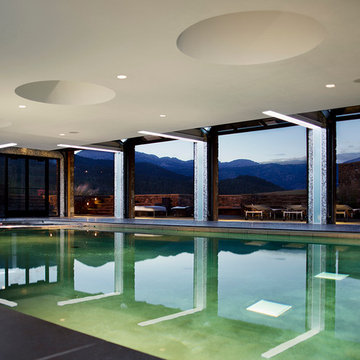
Large curving custom home built in Wilson, Wyoming by Ward+Blake Architects
Photo Credit: Paul Warchol
他の地域にある広いコンテンポラリースタイルのおしゃれなプール (コンクリート板舗装 ) の写真
他の地域にある広いコンテンポラリースタイルのおしゃれなプール (コンクリート板舗装 ) の写真
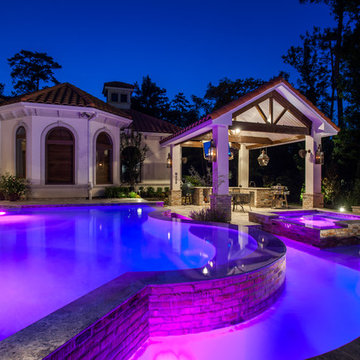
Paul Ladd is the best Photographer in Houston Area
This pool uses contemporary shapes and elevations with traditional french quarter materials, a wonderful match of new design techniques with New Orleans Taste !
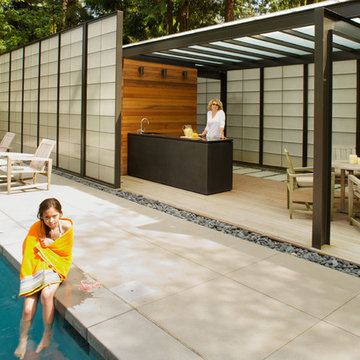
This pavilion for entertaining and changing was added in 2007 to our 1999 home design. The wall and roof planes have been pushed/pulled apart and made translucent to create a sense of air and light.
Photo by Lara Swimmer
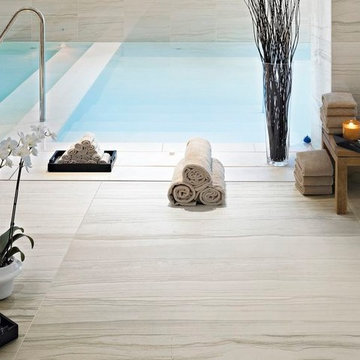
Elegante porcelain tile is a vein-cut stone look tile in both Natural and Polished finishes. Its a good selection for a spa or an indoor spa pool area.
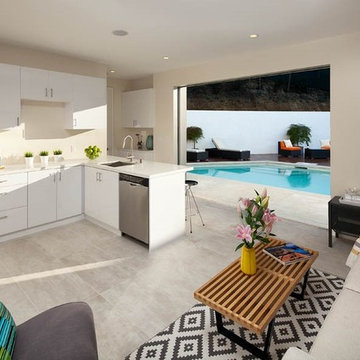
Porcelain tiles
white lacquered cabinets
4" recessed cans
fleetwood doors
#buildboswell
Jim Bartsch; Linda Kasian
ロサンゼルスにある高級な中くらいなコンテンポラリースタイルのおしゃれなプール (タイル敷き) の写真
ロサンゼルスにある高級な中くらいなコンテンポラリースタイルのおしゃれなプール (タイル敷き) の写真
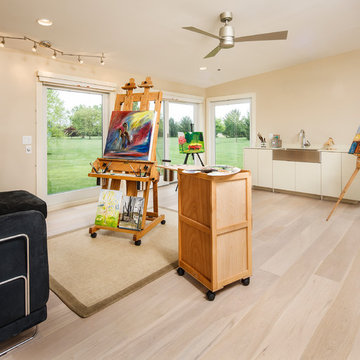
Relaxing in the summertime has never looked more beautiful. Whether you're looking to catch some sun, or cool off from a hot day, you will find plenty of amusement with this project. This timeless, contemporary pool house will be the biggest hit among friends and family.
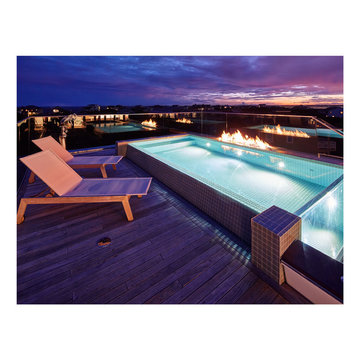
Michael Blevins
他の地域にあるラグジュアリーな中くらいなコンテンポラリースタイルのおしゃれなプール (デッキ材舗装) の写真
他の地域にあるラグジュアリーな中くらいなコンテンポラリースタイルのおしゃれなプール (デッキ材舗装) の写真
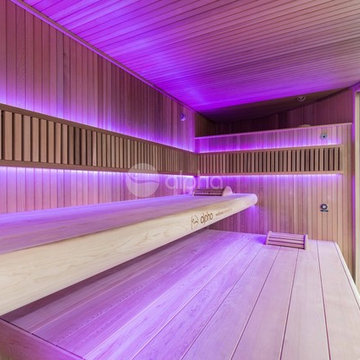
Ambient Elements creates conscious designs for innovative spaces by combining superior craftsmanship, advanced engineering and unique concepts while providing the ultimate wellness experience. We design and build saunas, infrared saunas, steam rooms, hammams, cryo chambers, salt rooms, snow rooms and many other hyperthermic conditioning modalities.
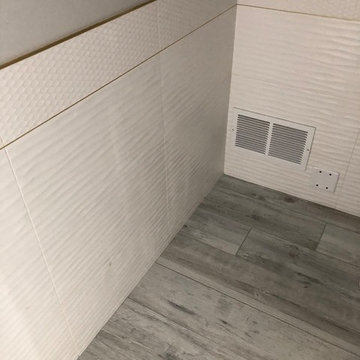
8"x48" Porcelain Wood Plank Floor Tile
12"x24" Waves Ceramic Wall Tile
3/8" Brass Schluter Metal Trim
ソルトレイクシティにあるラグジュアリーなコンテンポラリースタイルのおしゃれなプール (タイル敷き) の写真
ソルトレイクシティにあるラグジュアリーなコンテンポラリースタイルのおしゃれなプール (タイル敷き) の写真
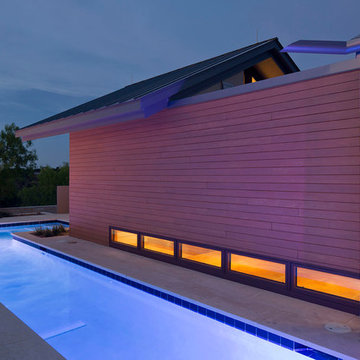
The 5,000 square foot private residence is located in the community of Horseshoe Bay, above the shores of Lake LBJ, and responds to the Texas Hill Country vernacular prescribed by the community: shallow metal roofs, regional materials, sensitive scale massing and water-wise landscaping. The house opens to the scenic north and north-west views and fractures and shifts in order to keep significant oak, mesquite, elm, cedar and persimmon trees, in the process creating lush private patios and limestone terraces.
The Owners desired an accessible residence built for flexibility as they age. This led to a single level home, and the challenge to nestle the step-less house into the sloping landscape.
Full height glazing opens the house to the very beautiful arid landscape, while porches and overhangs protect interior spaces from the harsh Texas sun. Expansive walls of industrial insulated glazing panels allow soft modulated light to penetrate the interior while providing visual privacy. An integral lap pool with adjacent low fenestration reflects dappled light deep into the house.
Chaste stained concrete floors and blackened steel focal elements contrast with islands of mesquite flooring, cherry casework and fir ceilings. Selective areas of exposed limestone walls, some incorporating salvaged timber lintels, and cor-ten steel components further the contrast within the uncomplicated framework.
The Owner’s object and art collection is incorporated into the residence’s sequence of connecting galleries creating a choreography of passage that alternates between the lucid expression of simple ranch house architecture and the rich accumulation of their heritage.
The general contractor for the project is local custom homebuilder Dauphine Homes. Structural Engineering is provided by Structures Inc. of Austin, Texas, and Landscape Architecture is provided by Prado Design LLC in conjunction with Jill Nokes, also of Austin.
Paul Bardagjy Photography
ベージュの、紫のコンテンポラリースタイルのプールハウスの写真
1
