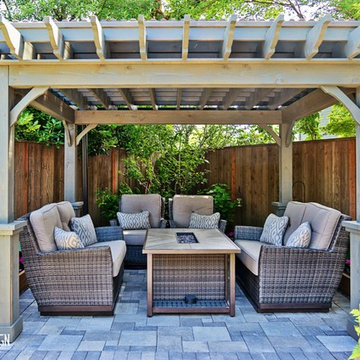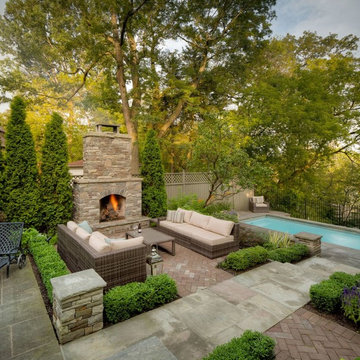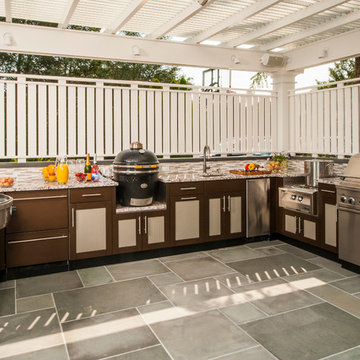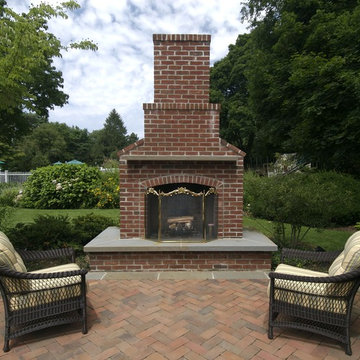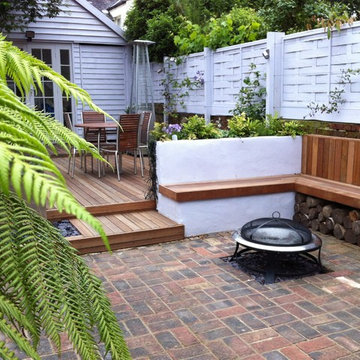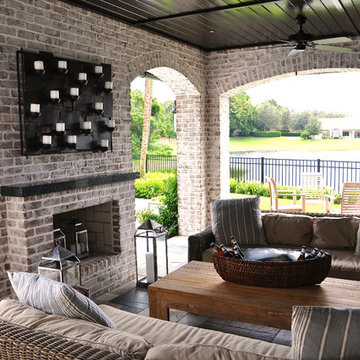コンテンポラリースタイルのテラス・中庭 (レンガ敷き) の写真
絞り込み:
資材コスト
並び替え:今日の人気順
写真 1〜20 枚目(全 1,982 枚)
1/3
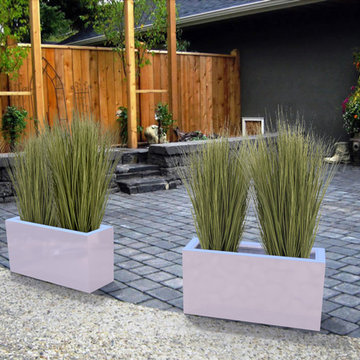
ABERDEEN PLANTER (L32” X W10” X H16”)
Planters
Product Dimensions (IN): L32” X W10” X H16”
Product Weight (LB): 29
Product Dimensions (CM): L81.3 X W25.4 X H40.6
Product Weight (KG): 13.1
Aberdeen Planter (L32” X W10” X H16”) is part of an exclusive line of all-season, weatherproof planters. Available in 43 colours, Aberdeen is split-resistant, warp-resistant and mildew-resistant. A lifetime warranty product, this planter can be used throughout the year, in every season–winter, spring, summer, and fall. Made of a durable, resilient fiberglass resin material, the Aberdeen will withstand any weather condition–rain, snow, sleet, hail, and sun.
Complementary to any focal area in the home or garden, Aberdeen is a vibrant accent piece as well as an eye-catching decorative feature. Plant a variety of colourful flowers and lush greenery in Aberdeen to optimize the planter’s dimension and depth. Aberdeen’s elongated rectangular shape makes it a versatile, elegant piece for any room indoors, and any space outdoors.
By Decorpro Home + Garden.
Each sold separately.
Materials:
Fiberglass resin
Gel coat (custom colours)
All Planters are custom made to order.
Allow 4-6 weeks for delivery.
Made in Canada
ABOUT
PLANTER WARRANTY
ANTI-SHOCK
WEATHERPROOF
DRAINAGE HOLES AND PLUGS
INNER LIP
LIGHTWEIGHT
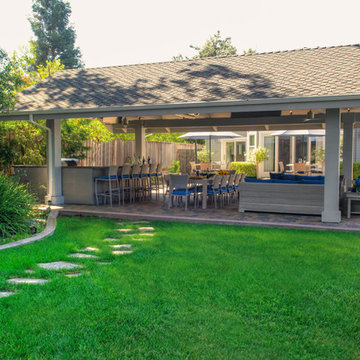
Our client, a young executive in the cosmetics industry, wanted to take advantage of a very large, empty space between her house and pool to create a beautiful and functional outdoor living space to entertain family and clients, and to hold business meetings.
Gayler Design Build, in collaboration with Jeff Culbertson/Culbertson Durst Interiors, designed and built this gorgeous Outdoor Great Room.
She needed a place that could accommodate a small group of 8 for Sunday brunch, to a large corporate gathering of 35 colleagues. She wanted the outdoor great room to be contemporary (so that it coordinated with the interior of her home), comfortable and inviting.
Clear span roof design allowed for maximum space underneath and heaters and fans were added for climate control, along with 2 TVs and a stereo system for entertaining. The bar seats 6, and has a large Fire Magic BBQ and 2 burner cooktop, 2 under counter refrigerators, a warming drawer and assorted cabinets and drawers.
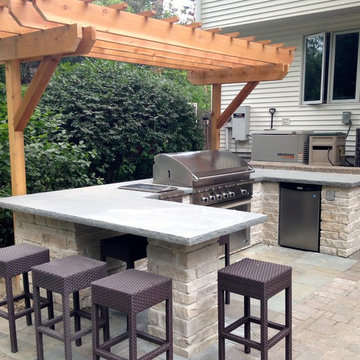
Limestone Grill Surround and Peninsula with Rock Faced Bluestone Counter Top, Cedar Pergola and DCS 48" Grill.
Photo by Dan Wells
シカゴにあるお手頃価格の中くらいなコンテンポラリースタイルのおしゃれな裏庭のテラス (アウトドアキッチン、レンガ敷き、パーゴラ) の写真
シカゴにあるお手頃価格の中くらいなコンテンポラリースタイルのおしゃれな裏庭のテラス (アウトドアキッチン、レンガ敷き、パーゴラ) の写真
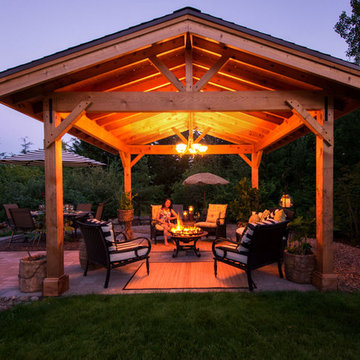
Photo images: bill@beburk.com
ポートランドにある広いコンテンポラリースタイルのおしゃれな裏庭のテラス (ファイヤーピット、レンガ敷き、ガゼボ・カバナ) の写真
ポートランドにある広いコンテンポラリースタイルのおしゃれな裏庭のテラス (ファイヤーピット、レンガ敷き、ガゼボ・カバナ) の写真
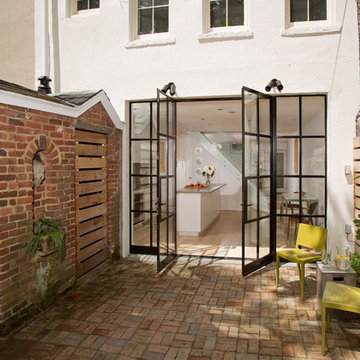
Architecture, Fowlkes Studio, Photo Greg Hadley
ワシントンD.C.にあるコンテンポラリースタイルのおしゃれなテラス・中庭 (レンガ敷き) の写真
ワシントンD.C.にあるコンテンポラリースタイルのおしゃれなテラス・中庭 (レンガ敷き) の写真

This two-tiered space offers lower level seating near the swimming pool and upper level seating for a view of the Illinois River. Planter boxes with annuals, perennials and container plantings warm the space. The retaining walls add additional seating space and a small grill enclosure is tucked away in the corner.
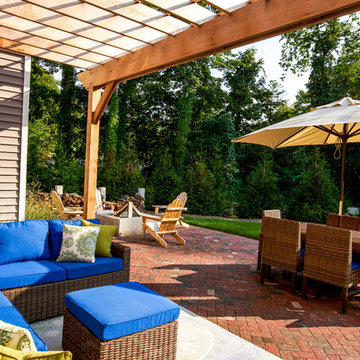
This newly constructed home featured a pressure treated deck overlooking a rear yard with a ton of potential. The client asked us to develop a space for outdoor living that included a fire pit, a shaded lounge area, and room for a dining table. One of the challenges was the deck that loomed high above, so we designed and built a custom PVC lattice enclosure with access doors on 2 sides. Not only did this detail improve the appearance, it gave the client useful storage underneath while at the same time brought the structure down visually. We chose a Canal Street Flash paver laid in a herringbone pattern with a double row border in a running bond pattern as our patio. The custom cedar trellis provides shade and adds a vertical element that helps enclose the space. A granite fire pit surrounded by rustic adirondack chairs with a nearby firewood holder rounds out this space very nicely.
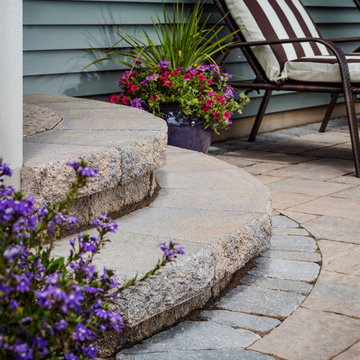
Custom patio steps using Belgard produts.
Installed by Van Putte Landscape. -
Photo Credit - Chipper Hatter.
ニューヨークにある中くらいなコンテンポラリースタイルのおしゃれな裏庭のテラス (レンガ敷き、日よけなし) の写真
ニューヨークにある中くらいなコンテンポラリースタイルのおしゃれな裏庭のテラス (レンガ敷き、日よけなし) の写真
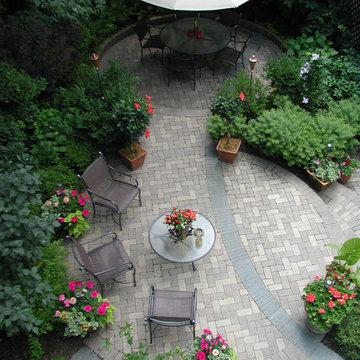
Beautifully landscaped private patio area featuring Whitacre Greer 50 series 4x8x2-1/4 clay pavers. Designed and installed by Christy Webber Landscapes.
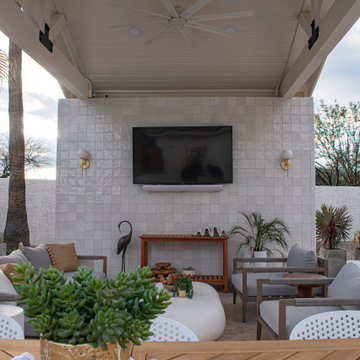
This photo showcases a perfect outdoor retreat that is both functional and visually appealing. The pergola provides shade and privacy to the comfortable lounging area, complete with a TV, creating an inviting atmosphere for relaxation and entertainment. The hot tub is conveniently positioned right next to the lounging area, offering the perfect spot for unwinding and enjoying the soothing warm water. The seamless blend of luxury and comfort make this outdoor space a true masterpiece that is perfect for entertaining and unwinding. With its impeccable design and attention to detail, this pergola and hot tub combination provides the ultimate in relaxation and entertainment.
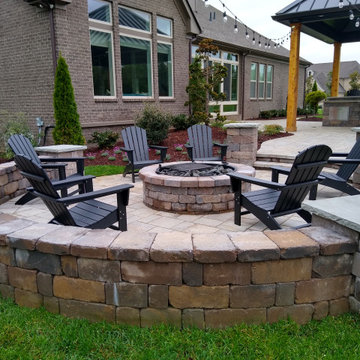
Contemporary Gas Fire Pit Creating a Warm Gathering Space for Family and Friends!
ナッシュビルにあるお手頃価格の広いコンテンポラリースタイルのおしゃれな裏庭のテラス (ファイヤーピット、レンガ敷き) の写真
ナッシュビルにあるお手頃価格の広いコンテンポラリースタイルのおしゃれな裏庭のテラス (ファイヤーピット、レンガ敷き) の写真
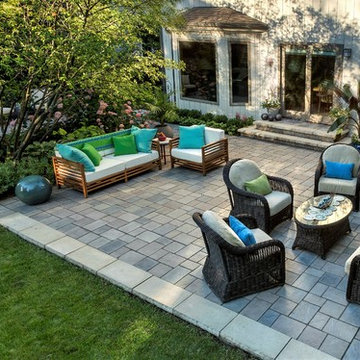
This is the view most closely related to the before shots. Landscape design by John Algozzini. Photography courtesy of Mike Crews.
シカゴにある低価格の中くらいなコンテンポラリースタイルのおしゃれな裏庭のテラス (コンテナガーデン、レンガ敷き、日よけなし) の写真
シカゴにある低価格の中くらいなコンテンポラリースタイルのおしゃれな裏庭のテラス (コンテナガーデン、レンガ敷き、日よけなし) の写真
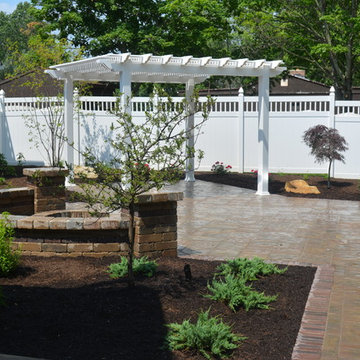
Outdoor lighting
他の地域にあるお手頃価格の中くらいなコンテンポラリースタイルのおしゃれな裏庭のテラス (ファイヤーピット、レンガ敷き、パーゴラ) の写真
他の地域にあるお手頃価格の中くらいなコンテンポラリースタイルのおしゃれな裏庭のテラス (ファイヤーピット、レンガ敷き、パーゴラ) の写真
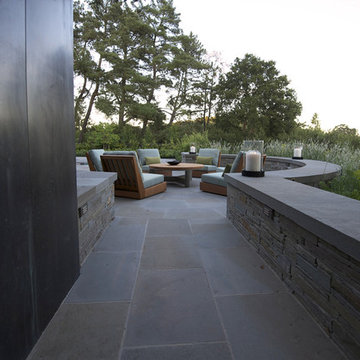
Robert Whitworth Creative
サンフランシスコにあるコンテンポラリースタイルのおしゃれな裏庭のテラス (噴水、レンガ敷き、張り出し屋根) の写真
サンフランシスコにあるコンテンポラリースタイルのおしゃれな裏庭のテラス (噴水、レンガ敷き、張り出し屋根) の写真
コンテンポラリースタイルのテラス・中庭 (レンガ敷き) の写真
1
