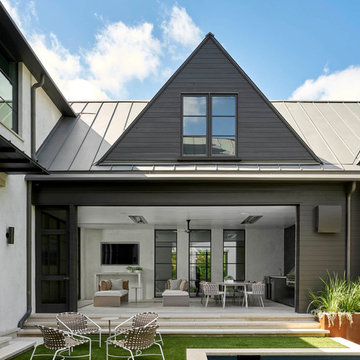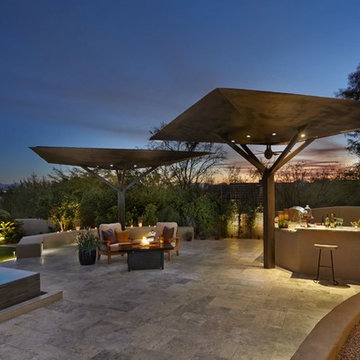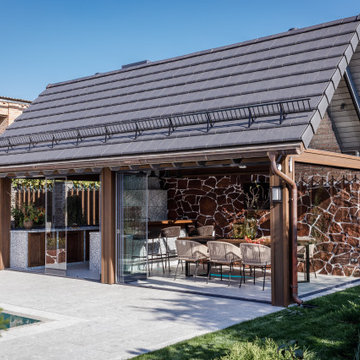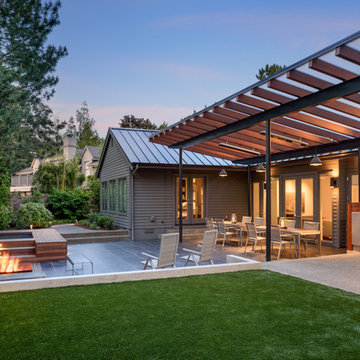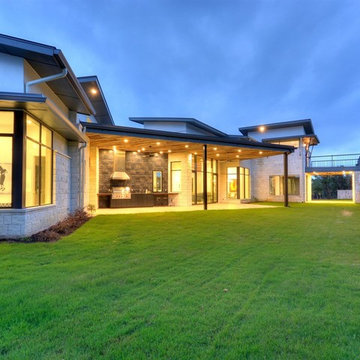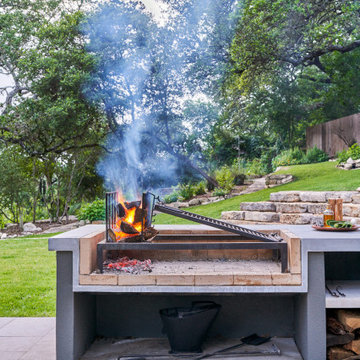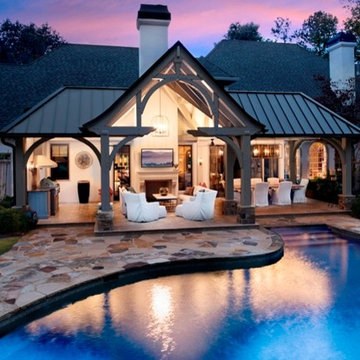青いコンテンポラリースタイルのテラス・中庭 (アウトドアキッチン) の写真
絞り込み:
資材コスト
並び替え:今日の人気順
写真 1〜20 枚目(全 608 枚)
1/4
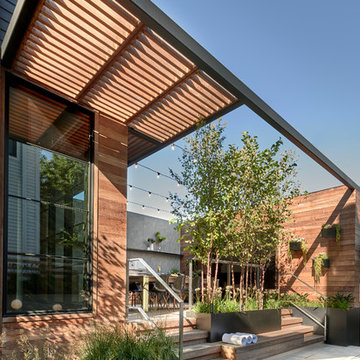
Back deck opens out to the side; stone pavers frame a sunken rectangular pool. Tony Soluri Photography
シカゴにある小さなコンテンポラリースタイルのおしゃれな横庭のテラス (アウトドアキッチン、天然石敷き、パーゴラ) の写真
シカゴにある小さなコンテンポラリースタイルのおしゃれな横庭のテラス (アウトドアキッチン、天然石敷き、パーゴラ) の写真
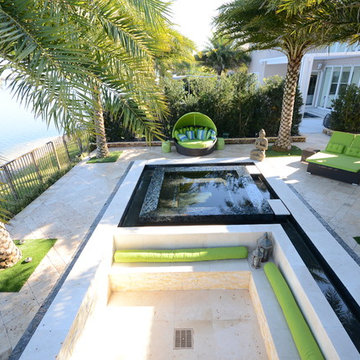
Complete Outdoor Renovation in Miramar, Florida! This project included a Dark brown custom wood pergola attached to the house.
The outdoor kitchen in this project was a U shape design with a granite counter and stone wall finish. All of the appliances featured in this kitchen are part of the Twin Eagle line.
Some other items that where part of this project included a custom TV lift with Granite and artificial ivy finish with a fire pit, custom pool, artificial grass installation, ground level lounge area and a custom pool design. All the Landscaping, Statues and outdoor furniture from the Kanoah line was also provided by Luxapatio.
For more information regarding this or any other of our outdoor projects please visit our website at www.luxapatio.com where you may also shop online. You can also visit our showroom located in the Doral Design District ( 3305 NW 79 Ave Miami FL. 33122) or contact us at 305-477-5141.
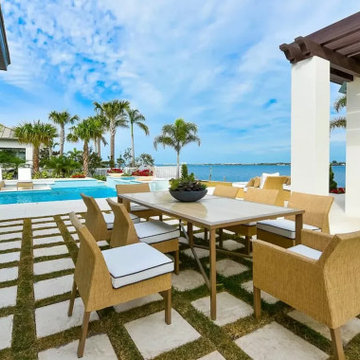
STUNNING HOME ON TWO LOTS IN THE RESERVE AT HARBOUR WALK. One of the only homes on two lots in The Reserve at Harbour Walk. On the banks of the Manatee River and behind two sets of gates for maximum privacy. This coastal contemporary home was custom built by Camlin Homes with the highest attention to detail and no expense spared. The estate sits upon a fully fenced half-acre lot surrounded by tropical lush landscaping and over 160 feet of water frontage. all-white palette and gorgeous wood floors. With an open floor plan and exquisite details, this home includes; 4 bedrooms, 5 bathrooms, 4-car garage, double balconies, game room, and home theater with bar. A wall of pocket glass sliders allows for maximum indoor/outdoor living. The gourmet kitchen will please any chef featuring beautiful chandeliers, a large island, stylish cabinetry, timeless quartz countertops, high-end stainless steel appliances, built-in dining room fixtures, and a walk-in pantry. heated pool and spa, relax in the sauna or gather around the fire pit on chilly nights. The pool cabana offers a great flex space and a full bath as well. An expansive green space flanks the home. Large wood deck walks out onto the private boat dock accommodating 60+ foot boats. Ground floor master suite with a fireplace and wall to wall windows with water views. His and hers walk-in California closets and a well-appointed master bath featuring a circular spa bathtub, marble countertops, and dual vanities. A large office is also found within the master suite and offers privacy and separation from the main living area. Each guest bedroom has its own private bathroom. Maintain an active lifestyle with community features such as a clubhouse with tennis courts, a lovely park, multiple walking areas, and more. Located directly next to private beach access and paddleboard launch. This is a prime location close to I-75,
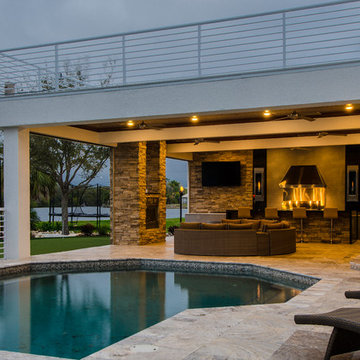
Johan Roetz
タンパにあるラグジュアリーな巨大なコンテンポラリースタイルのおしゃれな裏庭のテラス (アウトドアキッチン、天然石敷き、張り出し屋根) の写真
タンパにあるラグジュアリーな巨大なコンテンポラリースタイルのおしゃれな裏庭のテラス (アウトドアキッチン、天然石敷き、張り出し屋根) の写真
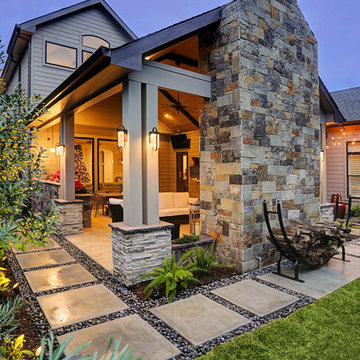
It's Christmas in July!
This homeowner was interested in adding an outdoor space that would be continuous with their
indoor living area. The large windows that separate the 2 spaces allows for their home to have a very open feel. They went with a contemporary craftsman style with clean straight lines in the columns and beams on the ceiling. The stone veneer fireplace, framed with full masonry block,
with reclaimed Hemlock mantle as the centerpiece attraction and the stained pine tongue and
groove vaulted ceiling gives the space a dramatic look. The columns have a stacked stone base
that complements the stone on the fireplace and kitchen fascia. The light travertine flooring is a
perfect balance for the dark stone on the column bases
and knee walls beside the fireplace as
well as the darker stained cedar beams and stones in the fireplace. The outdoor kitchen with
stainless steel tile backsplash is equipped with a gas grill
and a Big Green Egg as well as a fridge
and storage space. This space is 525 square feet and is the perfect spot for any gathering. The
patio is surrounded by stained concrete stepping stones with black star gravel. The original
second story windows were replaced with smaller windows in order to allow for a proper roof pitch.
TK IMAGES
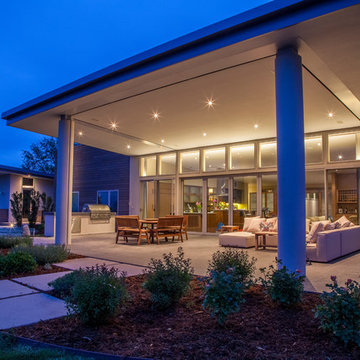
Winger Photography
デンバーにあるラグジュアリーな広いコンテンポラリースタイルのおしゃれな裏庭のテラス (アウトドアキッチン、張り出し屋根、コンクリート敷き ) の写真
デンバーにあるラグジュアリーな広いコンテンポラリースタイルのおしゃれな裏庭のテラス (アウトドアキッチン、張り出し屋根、コンクリート敷き ) の写真
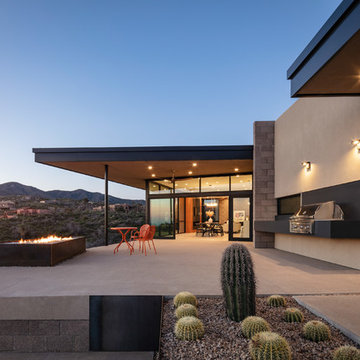
Exterior main patio with sunken area for future spa. Metal fascia, floor to ceiling glass walls, floating BBQ, exposed block walls and sand finish concrete
Photography: Roehner + Ryan
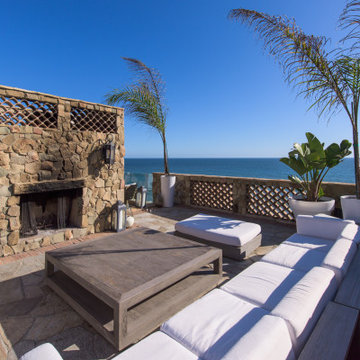
PCH Modern Mediterranean Home by Burdge Architects
Malibu, CA
ロサンゼルスにあるラグジュアリーな広いコンテンポラリースタイルのおしゃれな裏庭のテラス (アウトドアキッチン、天然石敷き、オーニング・日よけ) の写真
ロサンゼルスにあるラグジュアリーな広いコンテンポラリースタイルのおしゃれな裏庭のテラス (アウトドアキッチン、天然石敷き、オーニング・日よけ) の写真
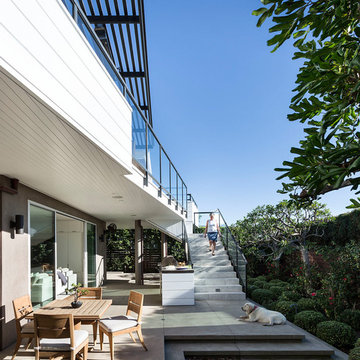
ボイシにあるコンテンポラリースタイルのおしゃれなテラス・中庭 (アウトドアキッチン、コンクリート板舗装 、張り出し屋根) の写真
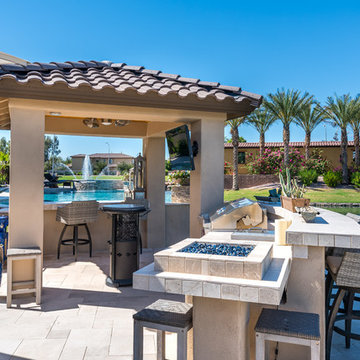
フェニックスにある中くらいなコンテンポラリースタイルのおしゃれな裏庭のテラス (アウトドアキッチン、タイル敷き、ガゼボ・カバナ) の写真
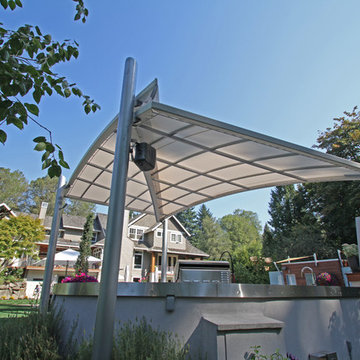
Pike Awning
ポートランドにある広いコンテンポラリースタイルのおしゃれな裏庭のテラス (オーニング・日よけ、アウトドアキッチン、コンクリート敷き ) の写真
ポートランドにある広いコンテンポラリースタイルのおしゃれな裏庭のテラス (オーニング・日よけ、アウトドアキッチン、コンクリート敷き ) の写真
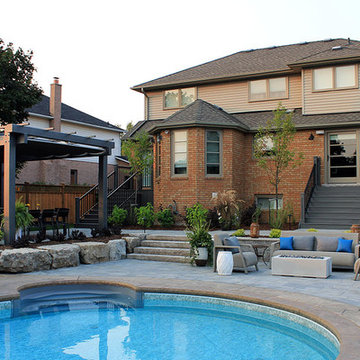
トロントにある高級な広いコンテンポラリースタイルのおしゃれな裏庭のテラス (アウトドアキッチン、コンクリート敷き 、パーゴラ) の写真
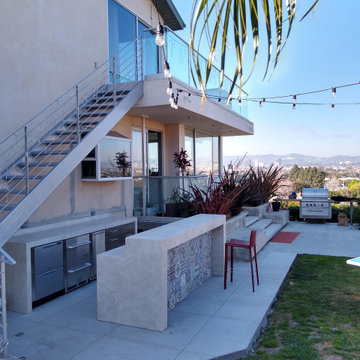
Outdoor kitchen and bar built in Culver City, CA 2020
ロサンゼルスにあるお手頃価格の中くらいなコンテンポラリースタイルのおしゃれな裏庭のテラス (アウトドアキッチン) の写真
ロサンゼルスにあるお手頃価格の中くらいなコンテンポラリースタイルのおしゃれな裏庭のテラス (アウトドアキッチン) の写真
青いコンテンポラリースタイルのテラス・中庭 (アウトドアキッチン) の写真
1
