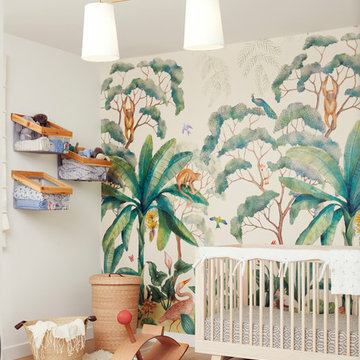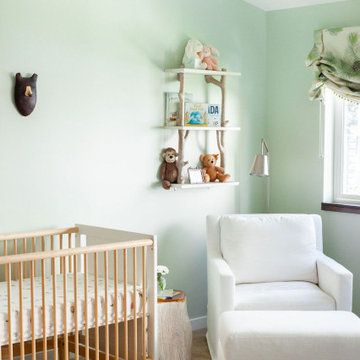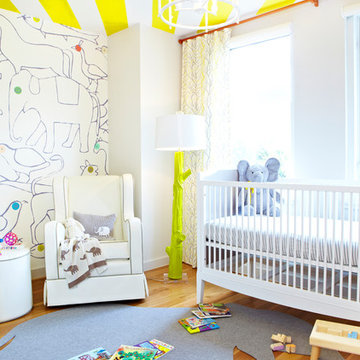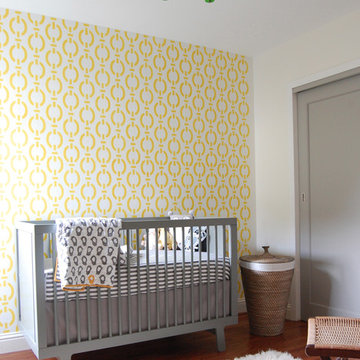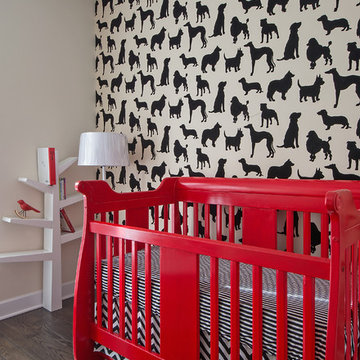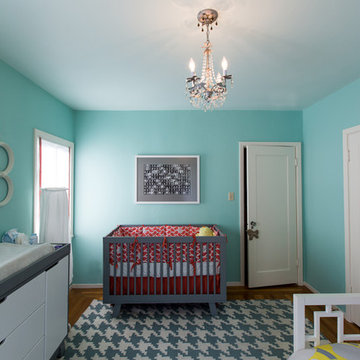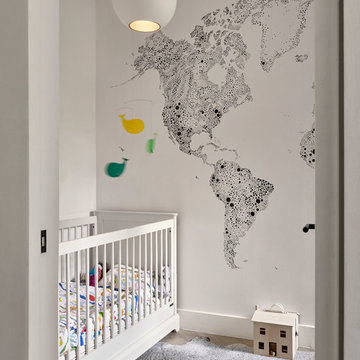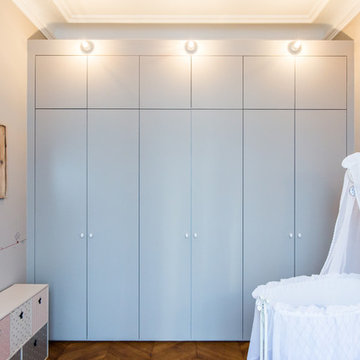コンテンポラリースタイルの赤ちゃん部屋 (コルクフローリング、無垢フローリング、男女兼用) の写真
絞り込み:
資材コスト
並び替え:今日の人気順
写真 1〜20 枚目(全 180 枚)
1/5
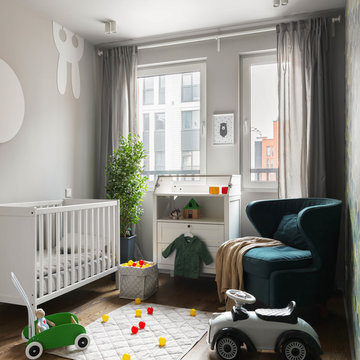
Архитектор Коротецкий Дмитрий
Фото Сергей Красюк
モスクワにある低価格の小さなコンテンポラリースタイルのおしゃれな赤ちゃん部屋 (グレーの壁、無垢フローリング、男女兼用) の写真
モスクワにある低価格の小さなコンテンポラリースタイルのおしゃれな赤ちゃん部屋 (グレーの壁、無垢フローリング、男女兼用) の写真
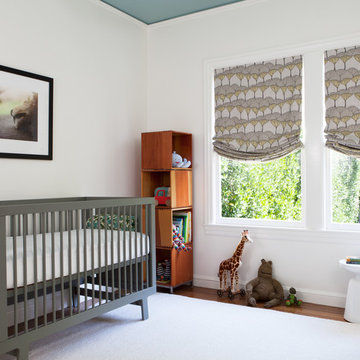
Michele Lee Willson
サンフランシスコにある中くらいなコンテンポラリースタイルのおしゃれな赤ちゃん部屋 (白い壁、男女兼用、無垢フローリング) の写真
サンフランシスコにある中くらいなコンテンポラリースタイルのおしゃれな赤ちゃん部屋 (白い壁、男女兼用、無垢フローリング) の写真
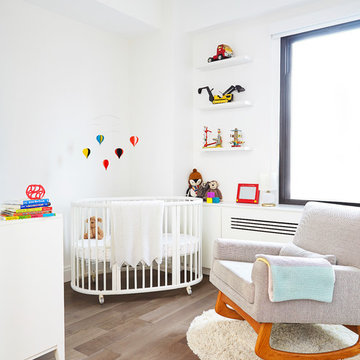
Alyssa Kirsten
ニューヨークにある低価格の小さなコンテンポラリースタイルのおしゃれな赤ちゃん部屋 (白い壁、無垢フローリング、男女兼用) の写真
ニューヨークにある低価格の小さなコンテンポラリースタイルのおしゃれな赤ちゃん部屋 (白い壁、無垢フローリング、男女兼用) の写真
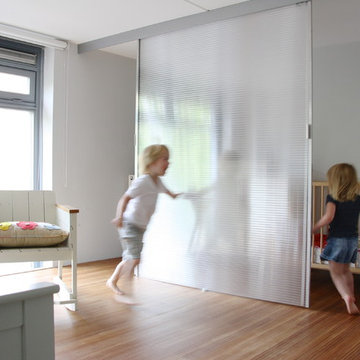
Photo: Holly Marder © 2013 Houzz
アムステルダムにあるコンテンポラリースタイルのおしゃれな赤ちゃん部屋 (白い壁、無垢フローリング、男女兼用) の写真
アムステルダムにあるコンテンポラリースタイルのおしゃれな赤ちゃん部屋 (白い壁、無垢フローリング、男女兼用) の写真
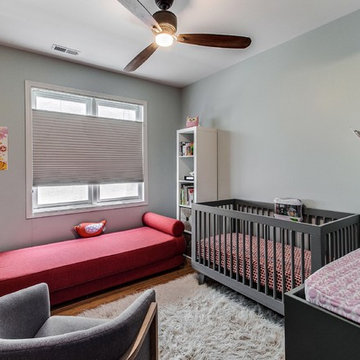
Bedroom is painted with pastels. A ceiling fan hangs above.
シカゴにある中くらいなコンテンポラリースタイルのおしゃれな赤ちゃん部屋 (グレーの壁、無垢フローリング、男女兼用) の写真
シカゴにある中くらいなコンテンポラリースタイルのおしゃれな赤ちゃん部屋 (グレーの壁、無垢フローリング、男女兼用) の写真

Taylor Cole Photography
オレンジカウンティにあるお手頃価格の中くらいなコンテンポラリースタイルのおしゃれな赤ちゃん部屋 (ベージュの壁、無垢フローリング、男女兼用、茶色い床) の写真
オレンジカウンティにあるお手頃価格の中くらいなコンテンポラリースタイルのおしゃれな赤ちゃん部屋 (ベージュの壁、無垢フローリング、男女兼用、茶色い床) の写真
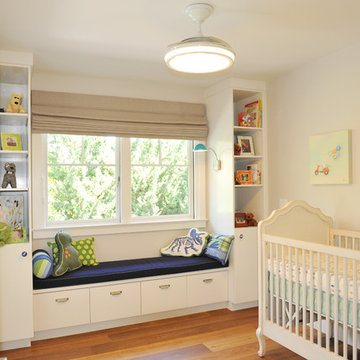
Tam Vo Photography
サンフランシスコにある高級な中くらいなコンテンポラリースタイルのおしゃれな赤ちゃん部屋 (グレーの壁、無垢フローリング、男女兼用、茶色い床) の写真
サンフランシスコにある高級な中くらいなコンテンポラリースタイルのおしゃれな赤ちゃん部屋 (グレーの壁、無垢フローリング、男女兼用、茶色い床) の写真
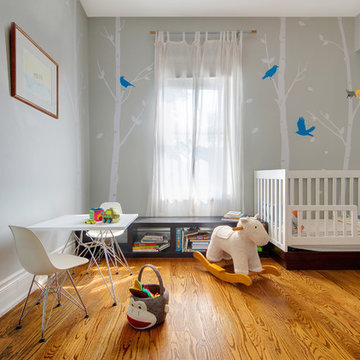
Photo: Andrew Snow © 2014 Houzz
トロントにある小さなコンテンポラリースタイルのおしゃれな赤ちゃん部屋 (グレーの壁、無垢フローリング、男女兼用) の写真
トロントにある小さなコンテンポラリースタイルのおしゃれな赤ちゃん部屋 (グレーの壁、無垢フローリング、男女兼用) の写真
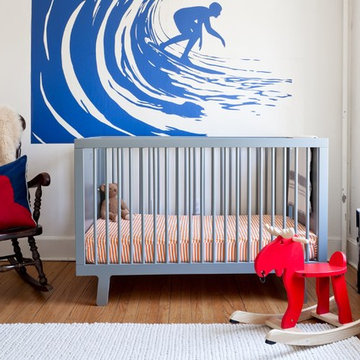
jillbakerphotography
ニューヨークにあるコンテンポラリースタイルのおしゃれな赤ちゃん部屋 (マルチカラーの壁、無垢フローリング、男女兼用) の写真
ニューヨークにあるコンテンポラリースタイルのおしゃれな赤ちゃん部屋 (マルチカラーの壁、無垢フローリング、男女兼用) の写真
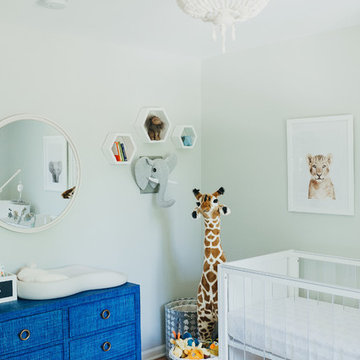
Garden Drive Design by Stephanie Purzycki
ニューヨークにあるコンテンポラリースタイルのおしゃれな赤ちゃん部屋 (緑の壁、無垢フローリング、男女兼用、茶色い床、照明) の写真
ニューヨークにあるコンテンポラリースタイルのおしゃれな赤ちゃん部屋 (緑の壁、無垢フローリング、男女兼用、茶色い床、照明) の写真

Our Seattle studio designed this stunning 5,000+ square foot Snohomish home to make it comfortable and fun for a wonderful family of six.
On the main level, our clients wanted a mudroom. So we removed an unused hall closet and converted the large full bathroom into a powder room. This allowed for a nice landing space off the garage entrance. We also decided to close off the formal dining room and convert it into a hidden butler's pantry. In the beautiful kitchen, we created a bright, airy, lively vibe with beautiful tones of blue, white, and wood. Elegant backsplash tiles, stunning lighting, and sleek countertops complete the lively atmosphere in this kitchen.
On the second level, we created stunning bedrooms for each member of the family. In the primary bedroom, we used neutral grasscloth wallpaper that adds texture, warmth, and a bit of sophistication to the space creating a relaxing retreat for the couple. We used rustic wood shiplap and deep navy tones to define the boys' rooms, while soft pinks, peaches, and purples were used to make a pretty, idyllic little girls' room.
In the basement, we added a large entertainment area with a show-stopping wet bar, a large plush sectional, and beautifully painted built-ins. We also managed to squeeze in an additional bedroom and a full bathroom to create the perfect retreat for overnight guests.
For the decor, we blended in some farmhouse elements to feel connected to the beautiful Snohomish landscape. We achieved this by using a muted earth-tone color palette, warm wood tones, and modern elements. The home is reminiscent of its spectacular views – tones of blue in the kitchen, primary bathroom, boys' rooms, and basement; eucalyptus green in the kids' flex space; and accents of browns and rust throughout.
---Project designed by interior design studio Kimberlee Marie Interiors. They serve the Seattle metro area including Seattle, Bellevue, Kirkland, Medina, Clyde Hill, and Hunts Point.
For more about Kimberlee Marie Interiors, see here: https://www.kimberleemarie.com/
To learn more about this project, see here:
https://www.kimberleemarie.com/modern-luxury-home-remodel-snohomish
コンテンポラリースタイルの赤ちゃん部屋 (コルクフローリング、無垢フローリング、男女兼用) の写真
1

