ラグジュアリーなコンテンポラリースタイルの赤ちゃん部屋 (グレーの床) の写真
絞り込み:
資材コスト
並び替え:今日の人気順
写真 1〜16 枚目(全 16 枚)
1/4
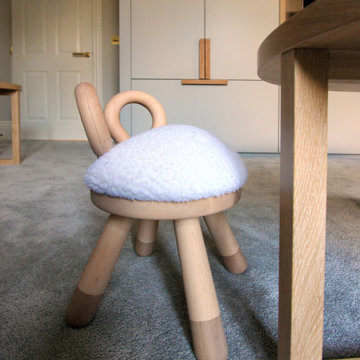
Light and airy play room/ nursery with built in storage, finished off in a luxurious natural materials.
チェシャーにあるラグジュアリーな広いコンテンポラリースタイルのおしゃれな赤ちゃん部屋 (グレーの壁、カーペット敷き、男女兼用、グレーの床) の写真
チェシャーにあるラグジュアリーな広いコンテンポラリースタイルのおしゃれな赤ちゃん部屋 (グレーの壁、カーペット敷き、男女兼用、グレーの床) の写真
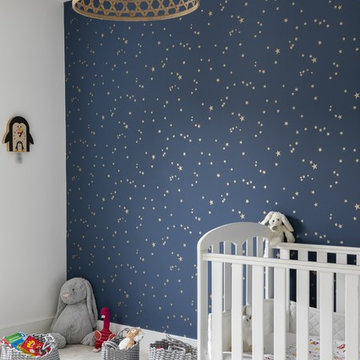
Photo Chris Snook
ロンドンにあるラグジュアリーな広いコンテンポラリースタイルのおしゃれな赤ちゃん部屋 (青い壁、カーペット敷き、女の子用、グレーの床) の写真
ロンドンにあるラグジュアリーな広いコンテンポラリースタイルのおしゃれな赤ちゃん部屋 (青い壁、カーペット敷き、女の子用、グレーの床) の写真
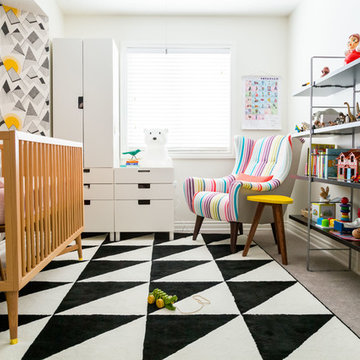
Lori Andrews - the original 10 cent
カルガリーにあるラグジュアリーな中くらいなコンテンポラリースタイルのおしゃれな赤ちゃん部屋 (白い壁、カーペット敷き、男女兼用、グレーの床) の写真
カルガリーにあるラグジュアリーな中くらいなコンテンポラリースタイルのおしゃれな赤ちゃん部屋 (白い壁、カーペット敷き、男女兼用、グレーの床) の写真
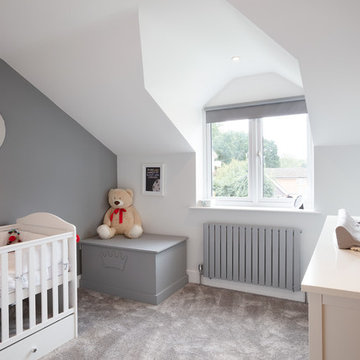
This project involved transforming a three-bedroom bungalow into a five-bedroom house. It also involved changing a single garage into a double. The house itself was set in the 1950s and has been brought into the 2010s –the type of challenge we love to embrace.
To achieve the ultimate finish for this house without overspending has been tricky, but we have looked at ways to achieve a modern design within a budget. Also, we have given this property a bespoke look and feel. Generally houses are built to achieve a set specification, with typical finishes and designs to suit the majority of users but we have changed things.
We have emphasised space in this build which adds a feeling of luxury. We didn’t want to feel enclosed in our house, not in any of the rooms. Sometimes four or five-bedroom houses have a box room but we have avoided this by building large open areas to create a good flow throughout.
One of the main elements we have introduced is underfloor heating throughout the ground floor. Another thing we wanted to do is open up the bedroom ceilings to create as much space as possible, which has added a wow factor to the bedrooms. There are also subtle touches throughout the house that mix simplicity with complex design. By simplicity, we mean white architrave skirting all round, clean, beautiful doors, handles and ironmongery, with glass in certain doors to allow light to flow.
The kitchen shows people what a luxury kitchen can look and feel like which built for home use and entertaining. 3 of the bedrooms have an ensuite which gives added luxury. One of the bedrooms is downstairs, which will suit those who may struggle with stairs and caters for all guests. One of the bedrooms has a Juliet balcony with a really tall window which floods the room with light.
This project shows how you can achieve the wow factor throughout a property by adding certain finishes or opening up ceilings. It is a spectacle without having to go to extraordinary costs. It is a masterpiece and a real example for us to showcase what K Design and Build can do.
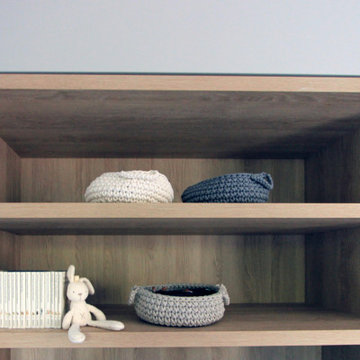
Light and airy play room/ nursery with built in storage, finished luxurious natural materials.
チェシャーにあるラグジュアリーな広いコンテンポラリースタイルのおしゃれな赤ちゃん部屋 (グレーの壁、カーペット敷き、男女兼用、グレーの床) の写真
チェシャーにあるラグジュアリーな広いコンテンポラリースタイルのおしゃれな赤ちゃん部屋 (グレーの壁、カーペット敷き、男女兼用、グレーの床) の写真
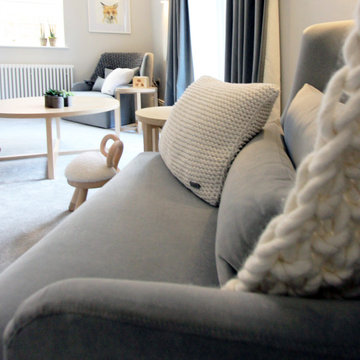
Light and airy play room/ nursery with built in storage, finished luxurious natural materials.
チェシャーにあるラグジュアリーな広いコンテンポラリースタイルのおしゃれな赤ちゃん部屋 (グレーの壁、カーペット敷き、男女兼用、グレーの床) の写真
チェシャーにあるラグジュアリーな広いコンテンポラリースタイルのおしゃれな赤ちゃん部屋 (グレーの壁、カーペット敷き、男女兼用、グレーの床) の写真
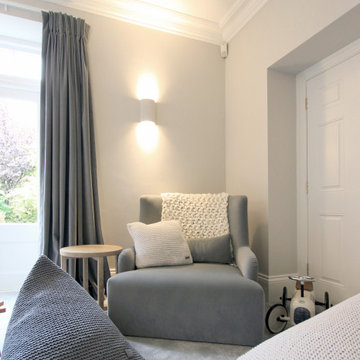
Light and airy play room/ nursery with built in storage, finished luxurious natural materials.
チェシャーにあるラグジュアリーな広いコンテンポラリースタイルのおしゃれな赤ちゃん部屋 (グレーの壁、カーペット敷き、男女兼用、グレーの床) の写真
チェシャーにあるラグジュアリーな広いコンテンポラリースタイルのおしゃれな赤ちゃん部屋 (グレーの壁、カーペット敷き、男女兼用、グレーの床) の写真
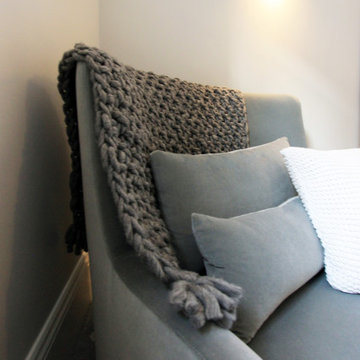
Oversized bespoke made armchair upholstered in soft velvet with chunky knit throw.
チェシャーにあるラグジュアリーな広いコンテンポラリースタイルのおしゃれな赤ちゃん部屋 (グレーの壁、カーペット敷き、男女兼用、グレーの床) の写真
チェシャーにあるラグジュアリーな広いコンテンポラリースタイルのおしゃれな赤ちゃん部屋 (グレーの壁、カーペット敷き、男女兼用、グレーの床) の写真
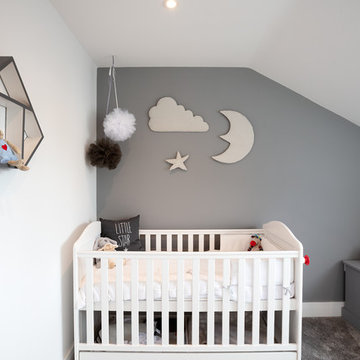
This project involved transforming a three-bedroom bungalow into a five-bedroom house. It also involved changing a single garage into a double. The house itself was set in the 1950s and has been brought into the 2010s –the type of challenge we love to embrace.
To achieve the ultimate finish for this house without overspending has been tricky, but we have looked at ways to achieve a modern design within a budget. Also, we have given this property a bespoke look and feel. Generally houses are built to achieve a set specification, with typical finishes and designs to suit the majority of users but we have changed things.
We have emphasised space in this build which adds a feeling of luxury. We didn’t want to feel enclosed in our house, not in any of the rooms. Sometimes four or five-bedroom houses have a box room but we have avoided this by building large open areas to create a good flow throughout.
One of the main elements we have introduced is underfloor heating throughout the ground floor. Another thing we wanted to do is open up the bedroom ceilings to create as much space as possible, which has added a wow factor to the bedrooms. There are also subtle touches throughout the house that mix simplicity with complex design. By simplicity, we mean white architrave skirting all round, clean, beautiful doors, handles and ironmongery, with glass in certain doors to allow light to flow.
The kitchen shows people what a luxury kitchen can look and feel like which built for home use and entertaining. 3 of the bedrooms have an ensuite which gives added luxury. One of the bedrooms is downstairs, which will suit those who may struggle with stairs and caters for all guests. One of the bedrooms has a Juliet balcony with a really tall window which floods the room with light.
This project shows how you can achieve the wow factor throughout a property by adding certain finishes or opening up ceilings. It is a spectacle without having to go to extraordinary costs. It is a masterpiece and a real example for us to showcase what K Design and Build can do.
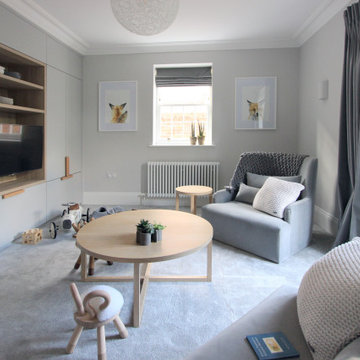
Light and airy play room/ nursery with built in storage, finished off in a luxurious natural materials.
チェシャーにあるラグジュアリーな広いコンテンポラリースタイルのおしゃれな赤ちゃん部屋 (グレーの壁、カーペット敷き、男女兼用、グレーの床) の写真
チェシャーにあるラグジュアリーな広いコンテンポラリースタイルのおしゃれな赤ちゃん部屋 (グレーの壁、カーペット敷き、男女兼用、グレーの床) の写真
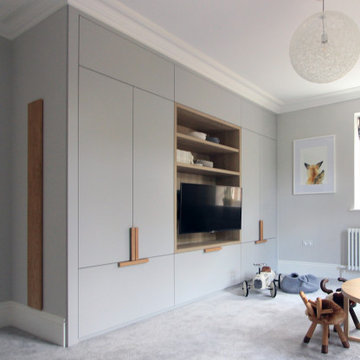
Light and airy play room/ nursery with built in storage, finished luxurious natural materials.
チェシャーにあるラグジュアリーな広いコンテンポラリースタイルのおしゃれな赤ちゃん部屋 (グレーの壁、カーペット敷き、男女兼用、グレーの床) の写真
チェシャーにあるラグジュアリーな広いコンテンポラリースタイルのおしゃれな赤ちゃん部屋 (グレーの壁、カーペット敷き、男女兼用、グレーの床) の写真
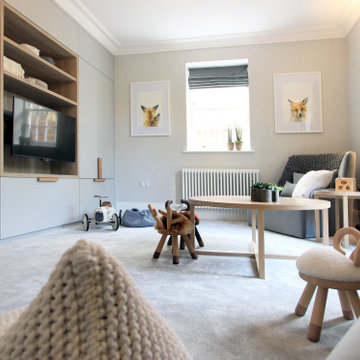
Light and airy play room/ nursery with built in storage, finished off in a luxurious natural materials.
チェシャーにあるラグジュアリーな広いコンテンポラリースタイルのおしゃれな赤ちゃん部屋 (グレーの壁、カーペット敷き、男女兼用、グレーの床) の写真
チェシャーにあるラグジュアリーな広いコンテンポラリースタイルのおしゃれな赤ちゃん部屋 (グレーの壁、カーペット敷き、男女兼用、グレーの床) の写真
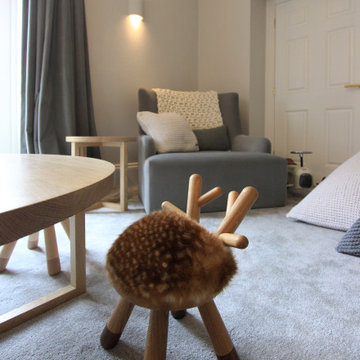
Light and airy play room/ nursery with built in storage, finished luxurious natural materials.
チェシャーにあるラグジュアリーな広いコンテンポラリースタイルのおしゃれな赤ちゃん部屋 (グレーの壁、カーペット敷き、男女兼用、グレーの床) の写真
チェシャーにあるラグジュアリーな広いコンテンポラリースタイルのおしゃれな赤ちゃん部屋 (グレーの壁、カーペット敷き、男女兼用、グレーの床) の写真
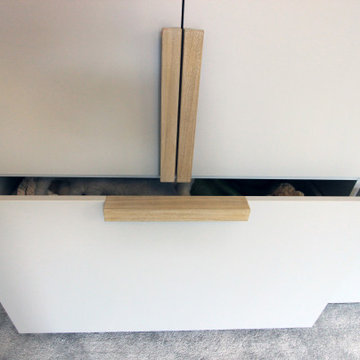
Light and airy play room/ nursery with built in storage, finished luxurious natural materials.
チェシャーにあるラグジュアリーな広いコンテンポラリースタイルのおしゃれな赤ちゃん部屋 (グレーの壁、カーペット敷き、男女兼用、グレーの床) の写真
チェシャーにあるラグジュアリーな広いコンテンポラリースタイルのおしゃれな赤ちゃん部屋 (グレーの壁、カーペット敷き、男女兼用、グレーの床) の写真
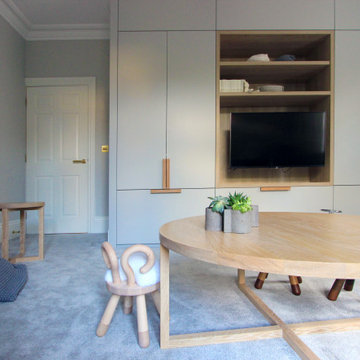
Light and airy play room/ nursery with built in storage, finished luxurious natural materials.
チェシャーにあるラグジュアリーな広いコンテンポラリースタイルのおしゃれな赤ちゃん部屋 (グレーの壁、カーペット敷き、男女兼用、グレーの床) の写真
チェシャーにあるラグジュアリーな広いコンテンポラリースタイルのおしゃれな赤ちゃん部屋 (グレーの壁、カーペット敷き、男女兼用、グレーの床) の写真
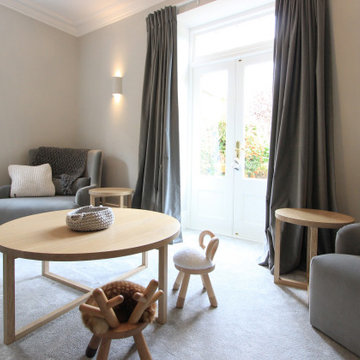
Light and airy play room/ nursery with built in storage, finished luxurious natural materials.
チェシャーにあるラグジュアリーな広いコンテンポラリースタイルのおしゃれな赤ちゃん部屋 (グレーの壁、カーペット敷き、男女兼用、グレーの床) の写真
チェシャーにあるラグジュアリーな広いコンテンポラリースタイルのおしゃれな赤ちゃん部屋 (グレーの壁、カーペット敷き、男女兼用、グレーの床) の写真
ラグジュアリーなコンテンポラリースタイルの赤ちゃん部屋 (グレーの床) の写真
1