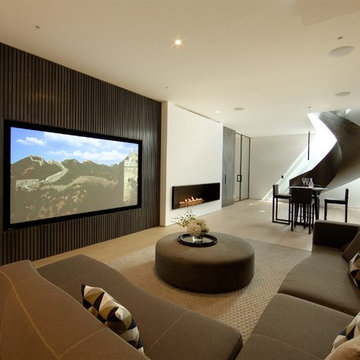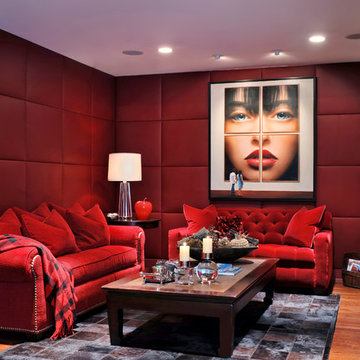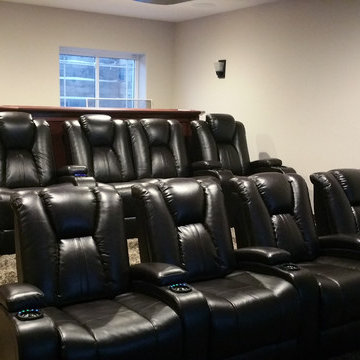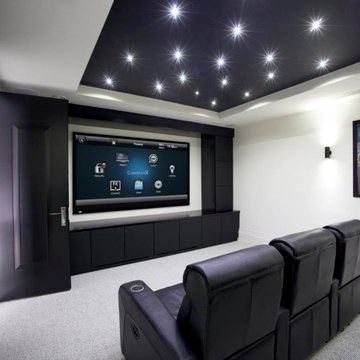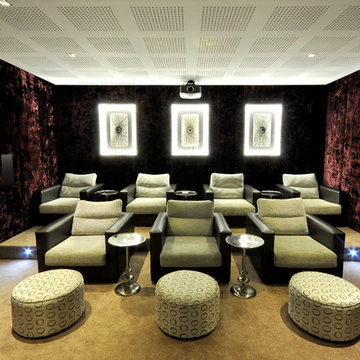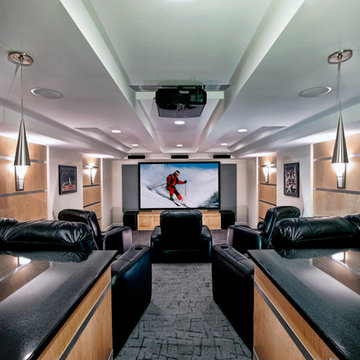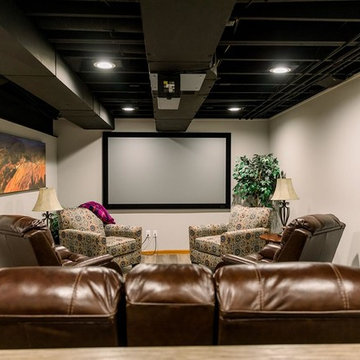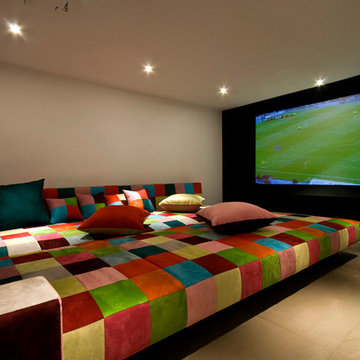コンテンポラリースタイルのシアタールーム (赤い壁、白い壁) の写真
絞り込み:
資材コスト
並び替え:今日の人気順
写真 1〜20 枚目(全 853 枚)
1/4
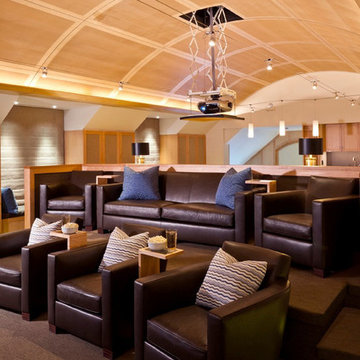
A desire for a more modern and zen-like environment in a historical, turn of the century stone and stucco house was the drive and challenge for this sophisticated Siemasko + Verbridge Interiors project. Along with a fresh color palette, new furniture is woven with antiques, books, and artwork to enliven the space. Carefully selected finishes enhance the openness of the glass pool structure, without competing with the grand ocean views. Thoughtfully designed cabinetry and family friendly furnishings, including a kitchenette, billiard area, and home theater, were designed for both kids and adults.
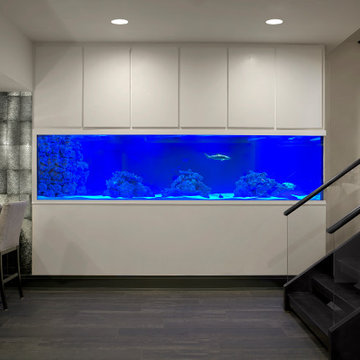
Behind that shark tank is an amazing “control room” that regulates water temperature, lighting and more.
シカゴにあるラグジュアリーな巨大なコンテンポラリースタイルのおしゃれなオープンシアタールーム (白い壁、ラミネートの床、茶色い床) の写真
シカゴにあるラグジュアリーな巨大なコンテンポラリースタイルのおしゃれなオープンシアタールーム (白い壁、ラミネートの床、茶色い床) の写真
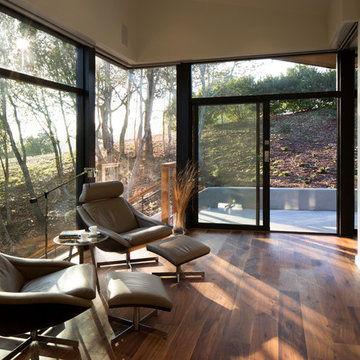
In the hills of San Anselmo in Marin County, this 5,000 square foot existing multi-story home was enlarged to 6,000 square feet with a new dance studio addition with new master bedroom suite and sitting room for evening entertainment and morning coffee. Sited on a steep hillside one acre lot, the back yard was unusable. New concrete retaining walls and planters were designed to create outdoor play and lounging areas with stairs that cascade down the hill forming a wrap-around walkway. The goal was to make the new addition integrate the disparate design elements of the house and calm it down visually. The scope was not to change everything, just the rear façade and some of the side facades.
The new addition is a long rectangular space inserted into the rear of the building with new up-swooping roof that ties everything together. Clad in red cedar, the exterior reflects the relaxed nature of the one acre wooded hillside site. Fleetwood windows and wood patterned tile complete the exterior color material palate.
The sitting room overlooks a new patio area off of the children’s playroom and features a butt glazed corner window providing views filtered through a grove of bay laurel trees. Inside is a television viewing area with wetbar off to the side that can be closed off with a concealed pocket door to the master bedroom. The bedroom was situated to take advantage of these views of the rear yard and the bed faces a stone tile wall with recessed skylight above. The master bath, a driving force for the project, is large enough to allow both of them to occupy and use at the same time.
The new dance studio and gym was inspired for their two daughters and has become a facility for the whole family. All glass, mirrors and space with cushioned wood sports flooring, views to the new level outdoor area and tree covered side yard make for a dramatic turnaround for a home with little play or usable outdoor space previously.
Photo Credit: Paul Dyer Photography.
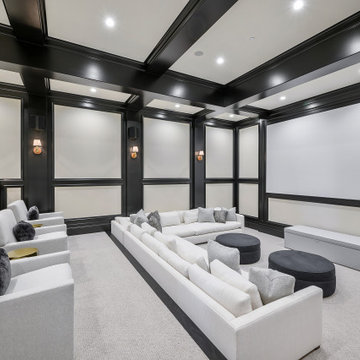
The lower level theater has terraced seating with lounging at the lowest level, reclining club chairs at the mid-terrace and bar seating at the upper terrace to handle everyone’s preferred viewing whether it’s the latest blockbuster movie or a prime sporting event. Upholstered wall panels and integrated speakers enhance the rooms crisp elegance as well as optimize the viewing experience.
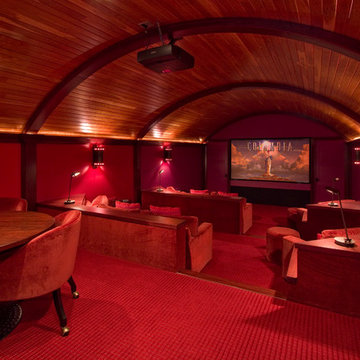
デトロイトにあるラグジュアリーな広いコンテンポラリースタイルのおしゃれな独立型シアタールーム (赤い壁、カーペット敷き、プロジェクタースクリーン、赤い床) の写真

Photos by Gordon King
トロントにある広いコンテンポラリースタイルのおしゃれな独立型シアタールーム (白い壁、濃色無垢フローリング、埋込式メディアウォール) の写真
トロントにある広いコンテンポラリースタイルのおしゃれな独立型シアタールーム (白い壁、濃色無垢フローリング、埋込式メディアウォール) の写真
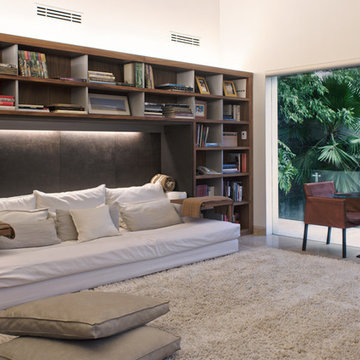
Contemporary House in Mexico City
Architect: Elsa Ojeda
Photos: Kika Studio
メキシコシティにあるコンテンポラリースタイルのおしゃれなシアタールーム (白い壁) の写真
メキシコシティにあるコンテンポラリースタイルのおしゃれなシアタールーム (白い壁) の写真
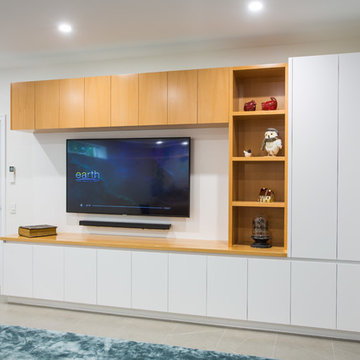
Stylish designed built in media unit has been created to suit the living space in the home theatre room and is the focal point in the room.
Boasting European Oak solid timber bench and handle less veneer wall cabinetry and shelving and white 2pac cabinetry and ample storage.
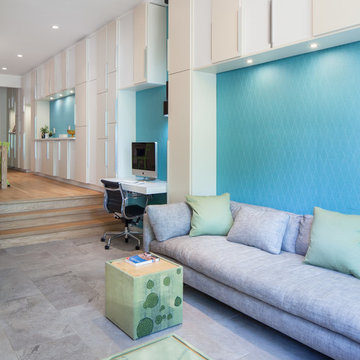
Inspired by the term 'patina' - established character of something grown beautiful over time and use, the striking feature wall of rhythmically composed cabinets has a layered texture and organic quality reminiscent of weathered barn board and reflects a sensibility that resonates with this particular client. This bold gesture links the sunken living room to the kitchen beyond, while providing generous amounts of storage to keep clutter out of sight.
Photo by Scott Norsworthy
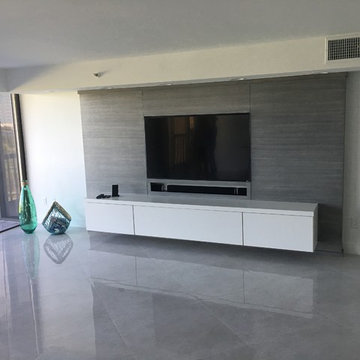
Built in media wall unit done for client in Palm Beach Florida. This beautiful unit is installed on the tenth floor in a condominium. It is installed in the living room with a lot of natural light coming in through the sliding glass doors facing the ocean. The faux finished, steel-brushed veneer paneling is made out of paldao wood. The floating console that is attached to the front of the unit by french-cleats houses the electronics for the unit and features assisted-lift blum aventos hl hinges that lift up parallel to the console.
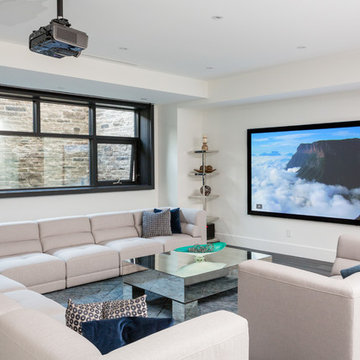
Jason Hartog Photography
トロントにある中くらいなコンテンポラリースタイルのおしゃれなオープンシアタールーム (白い壁、濃色無垢フローリング、プロジェクタースクリーン) の写真
トロントにある中くらいなコンテンポラリースタイルのおしゃれなオープンシアタールーム (白い壁、濃色無垢フローリング、プロジェクタースクリーン) の写真
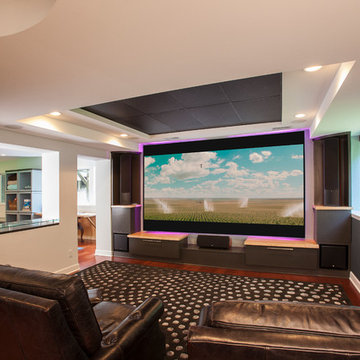
デトロイトにある広いコンテンポラリースタイルのおしゃれなオープンシアタールーム (白い壁、無垢フローリング、プロジェクタースクリーン、茶色い床) の写真
コンテンポラリースタイルのシアタールーム (赤い壁、白い壁) の写真
1
