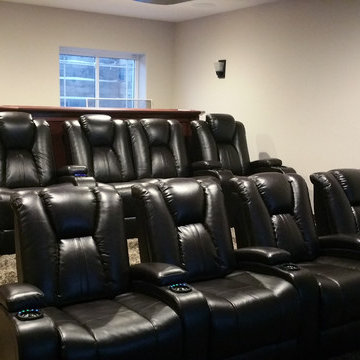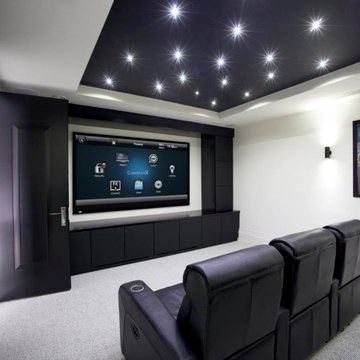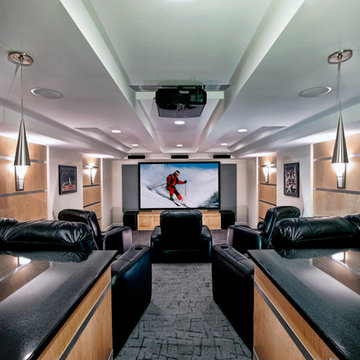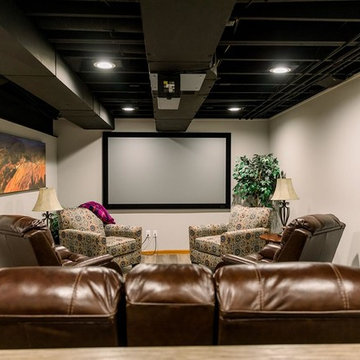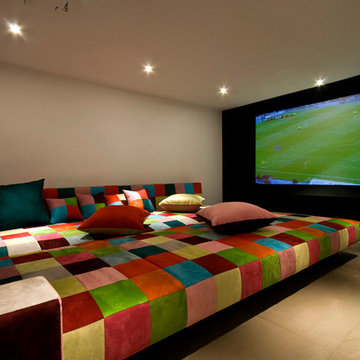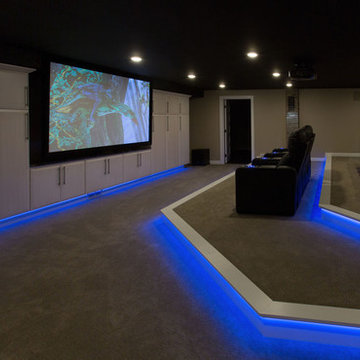コンテンポラリースタイルのシアタールーム (白い壁) の写真
絞り込み:
資材コスト
並び替え:今日の人気順
写真 1〜20 枚目(全 723 枚)
1/3
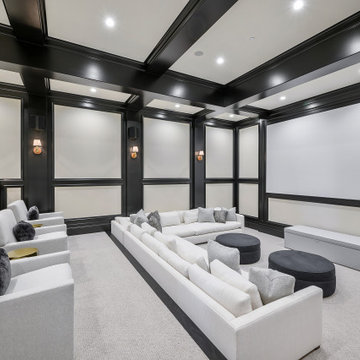
The lower level theater has terraced seating with lounging at the lowest level, reclining club chairs at the mid-terrace and bar seating at the upper terrace to handle everyone’s preferred viewing whether it’s the latest blockbuster movie or a prime sporting event. Upholstered wall panels and integrated speakers enhance the rooms crisp elegance as well as optimize the viewing experience.

Photos by Gordon King
トロントにある広いコンテンポラリースタイルのおしゃれな独立型シアタールーム (白い壁、濃色無垢フローリング、埋込式メディアウォール) の写真
トロントにある広いコンテンポラリースタイルのおしゃれな独立型シアタールーム (白い壁、濃色無垢フローリング、埋込式メディアウォール) の写真
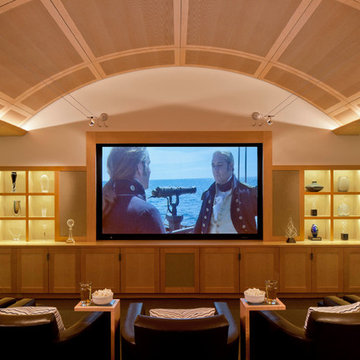
A desire for a more modern and zen-like environment in a historical, turn of the century stone and stucco house was the drive and challenge for this sophisticated Siemasko + Verbridge Interiors project. Along with a fresh color palette, new furniture is woven with antiques, books, and artwork to enliven the space. Carefully selected finishes enhance the openness of the glass pool structure, without competing with the grand ocean views. Thoughtfully designed cabinetry and family friendly furnishings, including a kitchenette, billiard area, and home theater, were designed for both kids and adults.
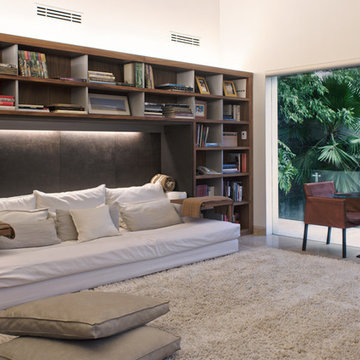
Contemporary House in Mexico City
Architect: Elsa Ojeda
Photos: Kika Studio
メキシコシティにあるコンテンポラリースタイルのおしゃれなシアタールーム (白い壁) の写真
メキシコシティにあるコンテンポラリースタイルのおしゃれなシアタールーム (白い壁) の写真
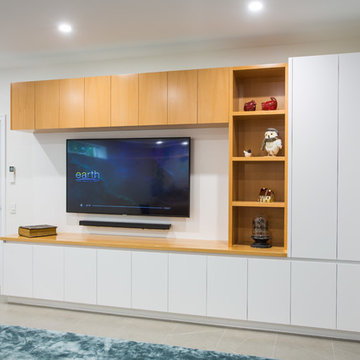
Stylish designed built in media unit has been created to suit the living space in the home theatre room and is the focal point in the room.
Boasting European Oak solid timber bench and handle less veneer wall cabinetry and shelving and white 2pac cabinetry and ample storage.
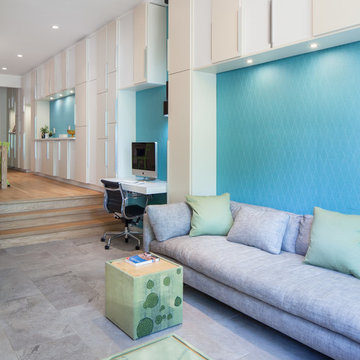
Inspired by the term 'patina' - established character of something grown beautiful over time and use, the striking feature wall of rhythmically composed cabinets has a layered texture and organic quality reminiscent of weathered barn board and reflects a sensibility that resonates with this particular client. This bold gesture links the sunken living room to the kitchen beyond, while providing generous amounts of storage to keep clutter out of sight.
Photo by Scott Norsworthy
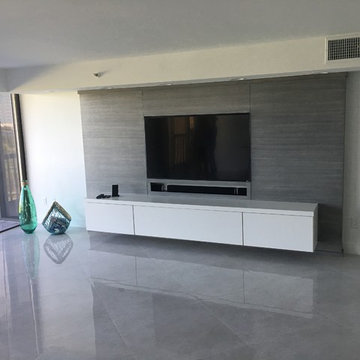
Built in media wall unit done for client in Palm Beach Florida. This beautiful unit is installed on the tenth floor in a condominium. It is installed in the living room with a lot of natural light coming in through the sliding glass doors facing the ocean. The faux finished, steel-brushed veneer paneling is made out of paldao wood. The floating console that is attached to the front of the unit by french-cleats houses the electronics for the unit and features assisted-lift blum aventos hl hinges that lift up parallel to the console.
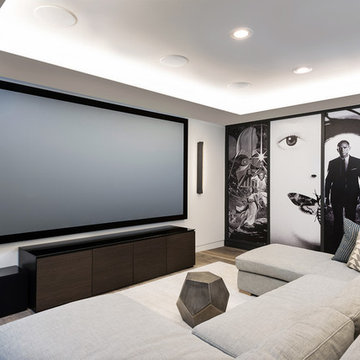
サンディエゴにある中くらいなコンテンポラリースタイルのおしゃれな独立型シアタールーム (プロジェクタースクリーン、茶色い床、白い壁、濃色無垢フローリング) の写真
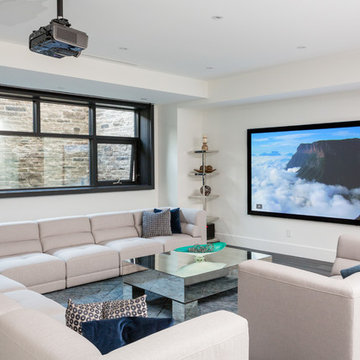
Jason Hartog Photography
トロントにある中くらいなコンテンポラリースタイルのおしゃれなオープンシアタールーム (白い壁、濃色無垢フローリング、プロジェクタースクリーン) の写真
トロントにある中くらいなコンテンポラリースタイルのおしゃれなオープンシアタールーム (白い壁、濃色無垢フローリング、プロジェクタースクリーン) の写真
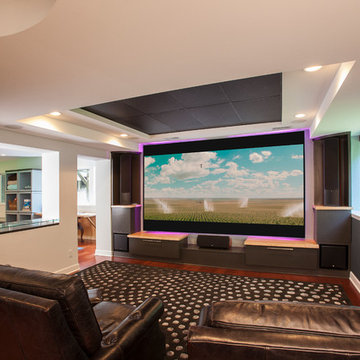
デトロイトにある広いコンテンポラリースタイルのおしゃれなオープンシアタールーム (白い壁、無垢フローリング、プロジェクタースクリーン、茶色い床) の写真
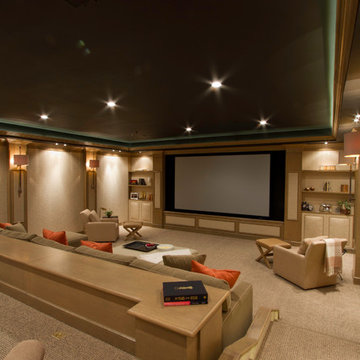
Transitional Theater Space that was design have a living room feel.
Bethesda Systems, Cinemacoustic Solutions(CSI Theaters)
ワシントンD.C.にあるラグジュアリーな巨大なコンテンポラリースタイルのおしゃれな独立型シアタールーム (白い壁、カーペット敷き、プロジェクタースクリーン) の写真
ワシントンD.C.にあるラグジュアリーな巨大なコンテンポラリースタイルのおしゃれな独立型シアタールーム (白い壁、カーペット敷き、プロジェクタースクリーン) の写真
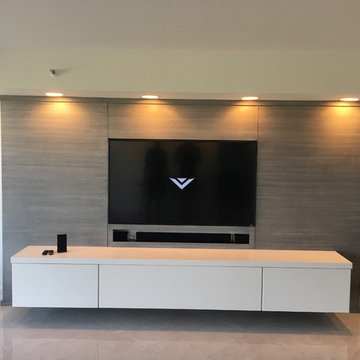
Built in media wall unit done for client in Palm Beach Florida. This beautiful unit is installed on the tenth floor in a condominium. It is installed in the living room with a lot of natural light coming in through the sliding glass doors facing the ocean. The faux finished, steel-brushed veneer paneling is made out of paldao wood. The floating console that is attached to the front of the unit by french-cleats houses the electronics for the unit and features assisted-lift blum aventos hl hinges that lift up parallel to the console.
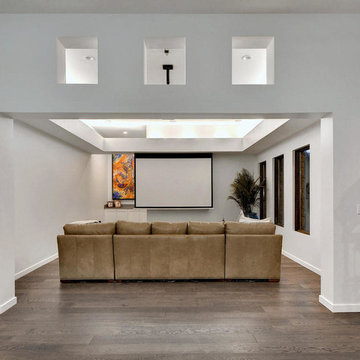
RRS Design + Build is a Austin based general contractor specializing in high end remodels and custom home builds. As a leader in contemporary, modern and mid century modern design, we are the clear choice for a superior product and experience. We would love the opportunity to serve you on your next project endeavor. Put our award winning team to work for you today!
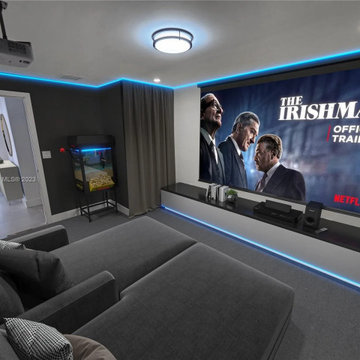
Complete Home Interior Renovation & Addition Project.
Patio was enclosed to add more interior space to the home. Home was reconfigured to allow for a more spacious and open format floor plan and layout. Home was completely modernized on the interior to make the space much more bright and airy.
コンテンポラリースタイルのシアタールーム (白い壁) の写真
1
