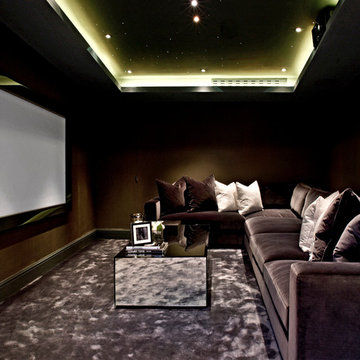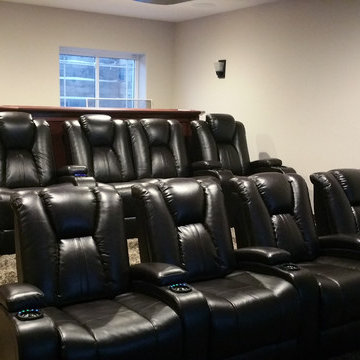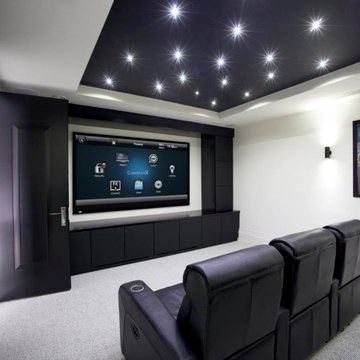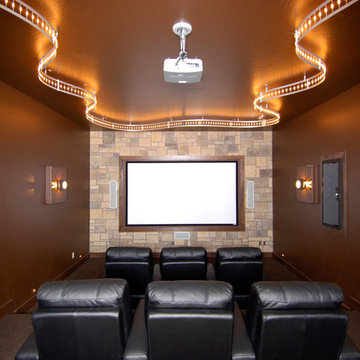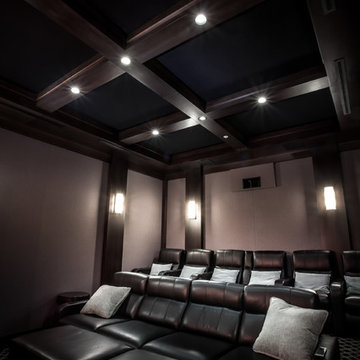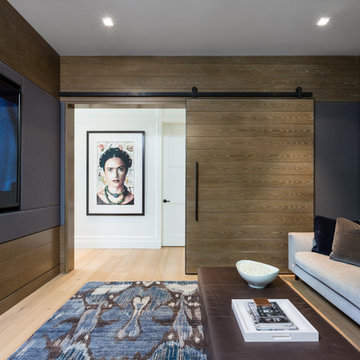コンテンポラリースタイルのシアタールーム (茶色い壁、白い壁) の写真
絞り込み:
資材コスト
並び替え:今日の人気順
写真 1〜20 枚目(全 1,188 枚)
1/4
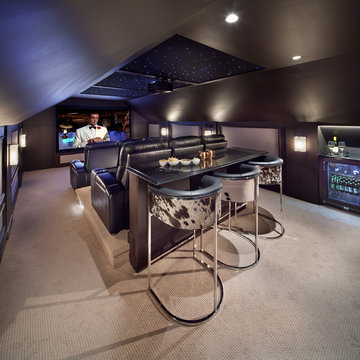
Morgan Howarth
ワシントンD.C.にある広いコンテンポラリースタイルのおしゃれな独立型シアタールーム (茶色い壁、カーペット敷き、プロジェクタースクリーン) の写真
ワシントンD.C.にある広いコンテンポラリースタイルのおしゃれな独立型シアタールーム (茶色い壁、カーペット敷き、プロジェクタースクリーン) の写真
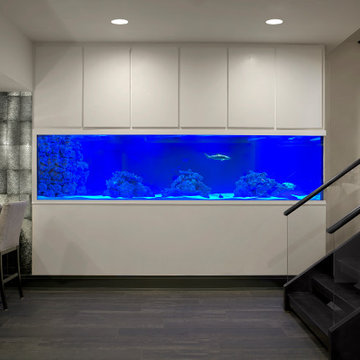
Behind that shark tank is an amazing “control room” that regulates water temperature, lighting and more.
シカゴにあるラグジュアリーな巨大なコンテンポラリースタイルのおしゃれなオープンシアタールーム (白い壁、ラミネートの床、茶色い床) の写真
シカゴにあるラグジュアリーな巨大なコンテンポラリースタイルのおしゃれなオープンシアタールーム (白い壁、ラミネートの床、茶色い床) の写真
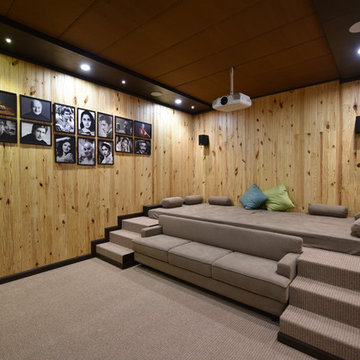
manish kumat
他の地域にあるコンテンポラリースタイルのおしゃれな独立型シアタールーム (茶色い壁、カーペット敷き、プロジェクタースクリーン、グレーの床) の写真
他の地域にあるコンテンポラリースタイルのおしゃれな独立型シアタールーム (茶色い壁、カーペット敷き、プロジェクタースクリーン、グレーの床) の写真
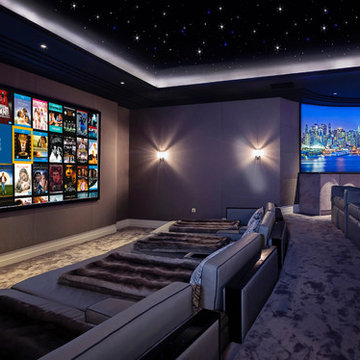
Robyn Liebenberg
バークシャーにある高級な広いコンテンポラリースタイルのおしゃれな独立型シアタールーム (茶色い壁、カーペット敷き、グレーの床、プロジェクタースクリーン) の写真
バークシャーにある高級な広いコンテンポラリースタイルのおしゃれな独立型シアタールーム (茶色い壁、カーペット敷き、グレーの床、プロジェクタースクリーン) の写真
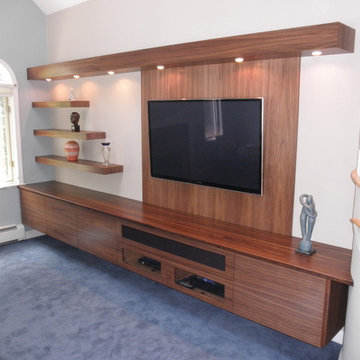
Broughton Woodworks of Groton, MA specializes in custom built-in cabinetry.
ボストンにある高級な中くらいなコンテンポラリースタイルのおしゃれな独立型シアタールーム (白い壁、カーペット敷き、壁掛け型テレビ) の写真
ボストンにある高級な中くらいなコンテンポラリースタイルのおしゃれな独立型シアタールーム (白い壁、カーペット敷き、壁掛け型テレビ) の写真
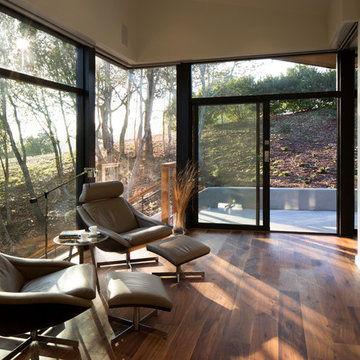
In the hills of San Anselmo in Marin County, this 5,000 square foot existing multi-story home was enlarged to 6,000 square feet with a new dance studio addition with new master bedroom suite and sitting room for evening entertainment and morning coffee. Sited on a steep hillside one acre lot, the back yard was unusable. New concrete retaining walls and planters were designed to create outdoor play and lounging areas with stairs that cascade down the hill forming a wrap-around walkway. The goal was to make the new addition integrate the disparate design elements of the house and calm it down visually. The scope was not to change everything, just the rear façade and some of the side facades.
The new addition is a long rectangular space inserted into the rear of the building with new up-swooping roof that ties everything together. Clad in red cedar, the exterior reflects the relaxed nature of the one acre wooded hillside site. Fleetwood windows and wood patterned tile complete the exterior color material palate.
The sitting room overlooks a new patio area off of the children’s playroom and features a butt glazed corner window providing views filtered through a grove of bay laurel trees. Inside is a television viewing area with wetbar off to the side that can be closed off with a concealed pocket door to the master bedroom. The bedroom was situated to take advantage of these views of the rear yard and the bed faces a stone tile wall with recessed skylight above. The master bath, a driving force for the project, is large enough to allow both of them to occupy and use at the same time.
The new dance studio and gym was inspired for their two daughters and has become a facility for the whole family. All glass, mirrors and space with cushioned wood sports flooring, views to the new level outdoor area and tree covered side yard make for a dramatic turnaround for a home with little play or usable outdoor space previously.
Photo Credit: Paul Dyer Photography.
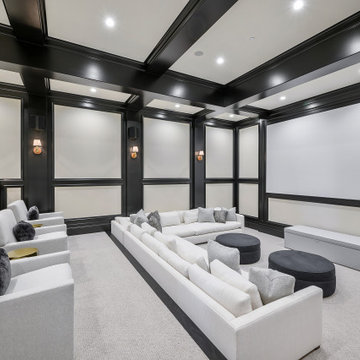
The lower level theater has terraced seating with lounging at the lowest level, reclining club chairs at the mid-terrace and bar seating at the upper terrace to handle everyone’s preferred viewing whether it’s the latest blockbuster movie or a prime sporting event. Upholstered wall panels and integrated speakers enhance the rooms crisp elegance as well as optimize the viewing experience.
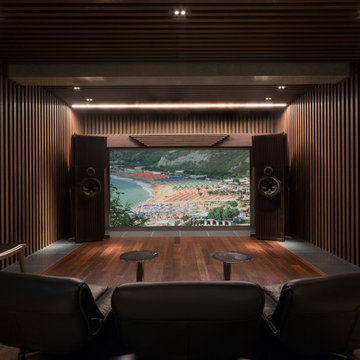
新建築写真部
東京23区にあるコンテンポラリースタイルのおしゃれな独立型シアタールーム (茶色い壁、濃色無垢フローリング、茶色い床) の写真
東京23区にあるコンテンポラリースタイルのおしゃれな独立型シアタールーム (茶色い壁、濃色無垢フローリング、茶色い床) の写真

Photos by Gordon King
トロントにある広いコンテンポラリースタイルのおしゃれな独立型シアタールーム (白い壁、濃色無垢フローリング、埋込式メディアウォール) の写真
トロントにある広いコンテンポラリースタイルのおしゃれな独立型シアタールーム (白い壁、濃色無垢フローリング、埋込式メディアウォール) の写真
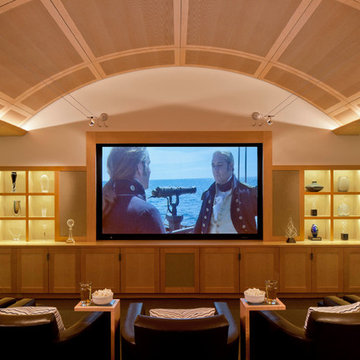
A desire for a more modern and zen-like environment in a historical, turn of the century stone and stucco house was the drive and challenge for this sophisticated Siemasko + Verbridge Interiors project. Along with a fresh color palette, new furniture is woven with antiques, books, and artwork to enliven the space. Carefully selected finishes enhance the openness of the glass pool structure, without competing with the grand ocean views. Thoughtfully designed cabinetry and family friendly furnishings, including a kitchenette, billiard area, and home theater, were designed for both kids and adults.
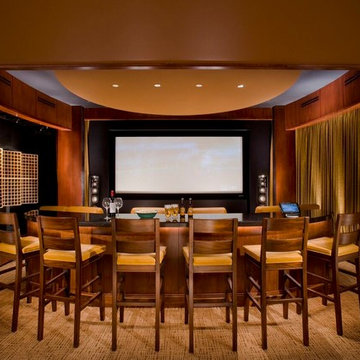
ロサンゼルスにある巨大なコンテンポラリースタイルのおしゃれな独立型シアタールーム (茶色い壁、カーペット敷き、プロジェクタースクリーン) の写真
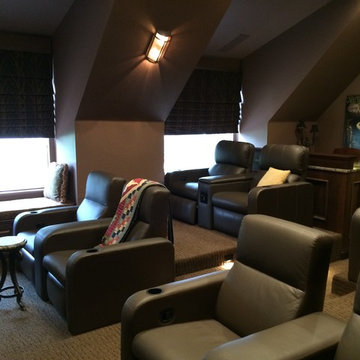
Room and Fortress Seating After
オーランドにある高級な中くらいなコンテンポラリースタイルのおしゃれな独立型シアタールーム (茶色い壁、カーペット敷き、埋込式メディアウォール、茶色い床) の写真
オーランドにある高級な中くらいなコンテンポラリースタイルのおしゃれな独立型シアタールーム (茶色い壁、カーペット敷き、埋込式メディアウォール、茶色い床) の写真
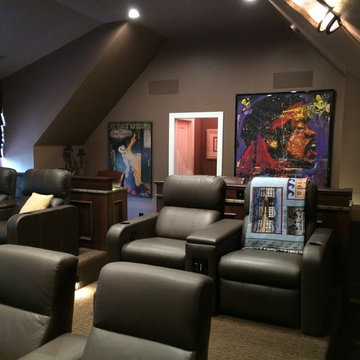
Room and Fortress Seating After
オーランドにある高級な中くらいなコンテンポラリースタイルのおしゃれな独立型シアタールーム (茶色い壁、カーペット敷き、埋込式メディアウォール、茶色い床) の写真
オーランドにある高級な中くらいなコンテンポラリースタイルのおしゃれな独立型シアタールーム (茶色い壁、カーペット敷き、埋込式メディアウォール、茶色い床) の写真
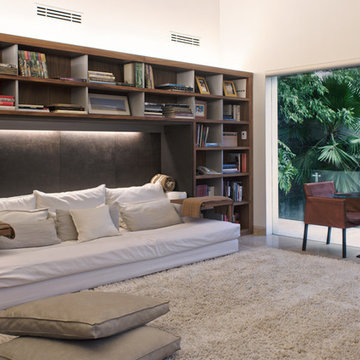
Contemporary House in Mexico City
Architect: Elsa Ojeda
Photos: Kika Studio
メキシコシティにあるコンテンポラリースタイルのおしゃれなシアタールーム (白い壁) の写真
メキシコシティにあるコンテンポラリースタイルのおしゃれなシアタールーム (白い壁) の写真
コンテンポラリースタイルのシアタールーム (茶色い壁、白い壁) の写真
1
