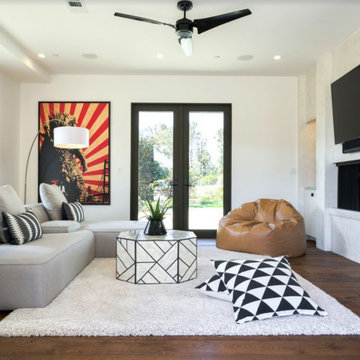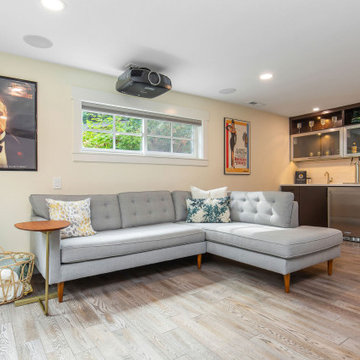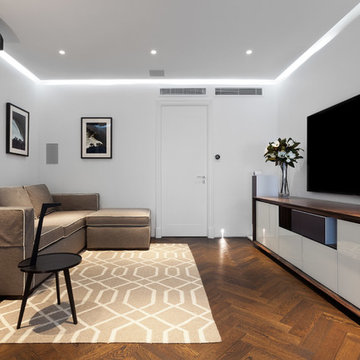白いコンテンポラリースタイルのシアタールーム (茶色い床) の写真
絞り込み:
資材コスト
並び替え:今日の人気順
写真 1〜20 枚目(全 28 枚)
1/4
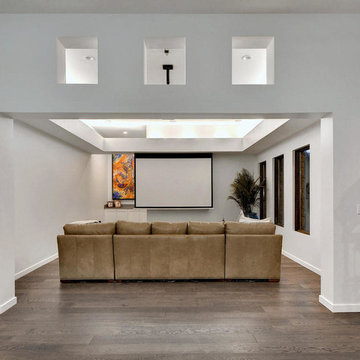
RRS Design + Build is a Austin based general contractor specializing in high end remodels and custom home builds. As a leader in contemporary, modern and mid century modern design, we are the clear choice for a superior product and experience. We would love the opportunity to serve you on your next project endeavor. Put our award winning team to work for you today!

Landmark Photography
他の地域にあるラグジュアリーな広いコンテンポラリースタイルのおしゃれなオープンシアタールーム (白い壁、無垢フローリング、プロジェクタースクリーン、茶色い床、黒い天井) の写真
他の地域にあるラグジュアリーな広いコンテンポラリースタイルのおしゃれなオープンシアタールーム (白い壁、無垢フローリング、プロジェクタースクリーン、茶色い床、黒い天井) の写真
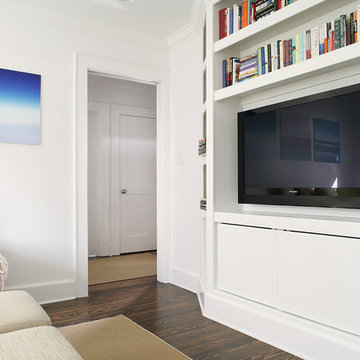
Pocket doors allow the multifunctional family room to become a private main floor fifth bedroom for weekend guests. A ceiling mounted fan and recessed lights in the room illuminate and provide welcome air circulation in summer months. The proportionally-sized custom wall unit with strategically placed angles allows the Queen size sofa bed to open with ease. The touch-latch doors to eliminate the protrusions into the room from door knobs.
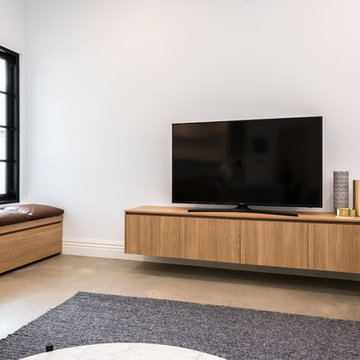
Lyndon Stacey
アデレードにあるお手頃価格の小さなコンテンポラリースタイルのおしゃれなオープンシアタールーム (白い壁、コンクリートの床、埋込式メディアウォール、茶色い床) の写真
アデレードにあるお手頃価格の小さなコンテンポラリースタイルのおしゃれなオープンシアタールーム (白い壁、コンクリートの床、埋込式メディアウォール、茶色い床) の写真
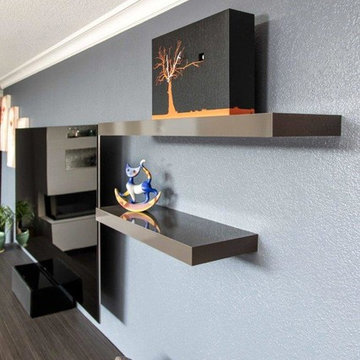
Photography by Karine Weiller
サンフランシスコにある高級な中くらいなコンテンポラリースタイルのおしゃれなオープンシアタールーム (青い壁、無垢フローリング、壁掛け型テレビ、茶色い床) の写真
サンフランシスコにある高級な中くらいなコンテンポラリースタイルのおしゃれなオープンシアタールーム (青い壁、無垢フローリング、壁掛け型テレビ、茶色い床) の写真
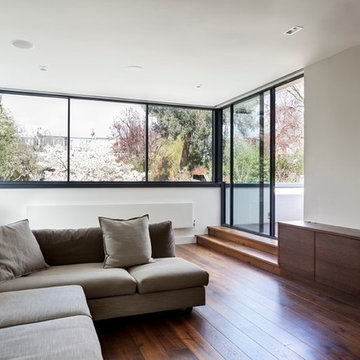
The media room and the adjacent roof terrace enjoy a close connection an excellent views of the rear garden. A plasma TV set and low-level walnut cabinetry are located on one side and blackout blinds are set into ceiling recesses.
Photography: Bruce Hemming
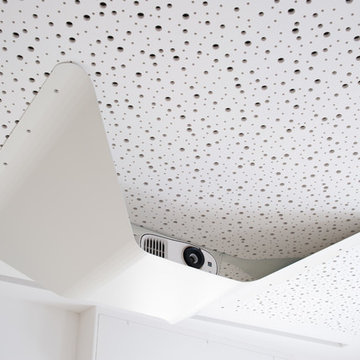
Dettaglio del supporto proiettore realizzato artigianalmente a disegno. La struttura portante è in lamiera di ferro verniciata a polvere colore bianco. Foto realizzate da NCA
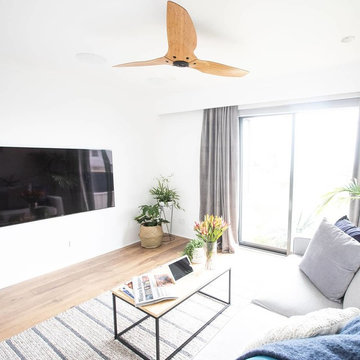
This light and airy living space hides a big secret. At the touch of a button it transforms itself into a dark theatre room which delivers a high qaulity surround sound expereicne second to none.
If you look closely yuo may just see some of the in ceiling speakers but what you won't see is the Conrol 4 automation system which amkes this happen. Richard has set up the Control 4 Keypad to automate not only the articificial lighting but also the natural light, linking C4 to a Lutron Autimated Curtain track which seemlessly automativcally closes the blackout velvet curtains. This all takes place simultaneously to the TV snd Sound System starting up allowing the homeowners just enough time to make themselves comfy before the movie experience begins.
When its all over another quick press of the button and the romm returns to its light, airy and peaceful former life.
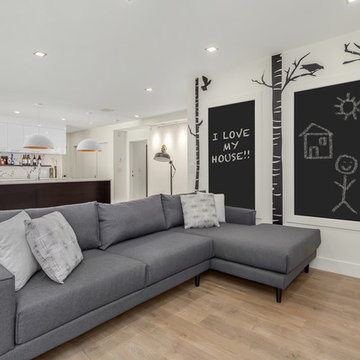
Beyond Beige Interior Design | www.beyondbeige.com | Ph: 604-876-3800 | Photography By Provoke Studios | Furniture Purchased From The Living Lab Furniture Co
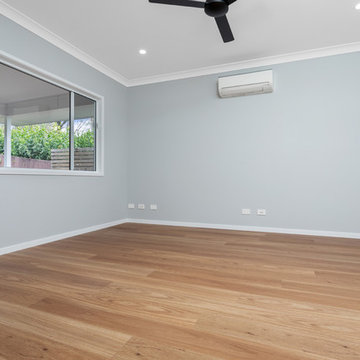
ブリスベンにある低価格の小さなコンテンポラリースタイルのおしゃれな独立型シアタールーム (グレーの壁、クッションフロア、壁掛け型テレビ、茶色い床) の写真
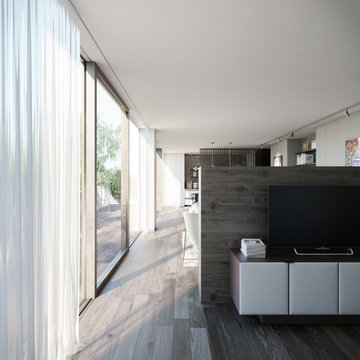
grande area giorno, vista dall'area riservata della TV separata dal salotto con parete attrezzata contenente libreria e zona pianoforte.
ミラノにあるラグジュアリーな広いコンテンポラリースタイルのおしゃれなオープンシアタールーム (グレーの壁、濃色無垢フローリング、埋込式メディアウォール、茶色い床) の写真
ミラノにあるラグジュアリーな広いコンテンポラリースタイルのおしゃれなオープンシアタールーム (グレーの壁、濃色無垢フローリング、埋込式メディアウォール、茶色い床) の写真
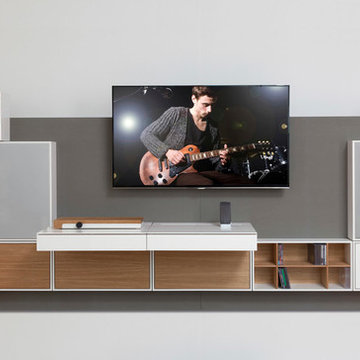
Die Lautsprecherverkleidung ist individuell anpassbar offen oder verdeckt
シュトゥットガルトにある高級な広いコンテンポラリースタイルのおしゃれな独立型シアタールーム (白い壁、濃色無垢フローリング、壁掛け型テレビ、茶色い床) の写真
シュトゥットガルトにある高級な広いコンテンポラリースタイルのおしゃれな独立型シアタールーム (白い壁、濃色無垢フローリング、壁掛け型テレビ、茶色い床) の写真
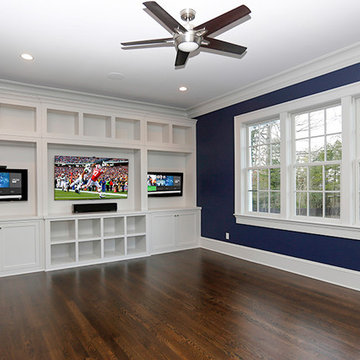
Family Room
ニューヨークにある高級な広いコンテンポラリースタイルのおしゃれなシアタールーム (青い壁、無垢フローリング、壁掛け型テレビ、茶色い床) の写真
ニューヨークにある高級な広いコンテンポラリースタイルのおしゃれなシアタールーム (青い壁、無垢フローリング、壁掛け型テレビ、茶色い床) の写真
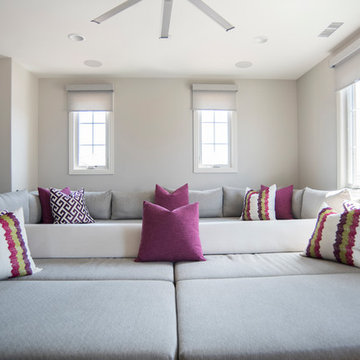
Design by 27 Diamonds Interior Design
www.27diamonds.com
オレンジカウンティにある中くらいなコンテンポラリースタイルのおしゃれなオープンシアタールーム (グレーの壁、無垢フローリング、壁掛け型テレビ、茶色い床) の写真
オレンジカウンティにある中くらいなコンテンポラリースタイルのおしゃれなオープンシアタールーム (グレーの壁、無垢フローリング、壁掛け型テレビ、茶色い床) の写真
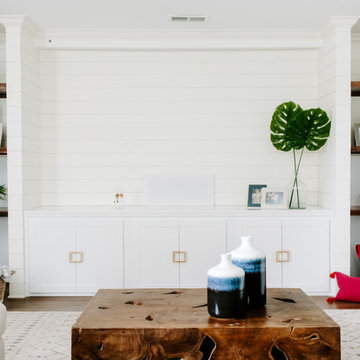
Can you spot our speakers? Look closely and you might be able to detect our handiwork in hiding unsightly speakers. The object of this space what to maintain a family theatre room while creating ample space for three wonderful children to play. I concealed two hidden speaker towers behind our floating shelves on the left and right. A retractable screen comes up and down for movie nights1 The center speaker is recessed behind the wall just above the middle set to doors. Three pairs of doors profile ample toy storage.
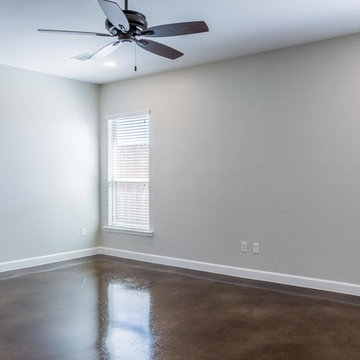
Large flex room that can serve as a game room, play room or theater room.
他の地域にある高級な広いコンテンポラリースタイルのおしゃれなオープンシアタールーム (グレーの壁、コンクリートの床、茶色い床) の写真
他の地域にある高級な広いコンテンポラリースタイルのおしゃれなオープンシアタールーム (グレーの壁、コンクリートの床、茶色い床) の写真
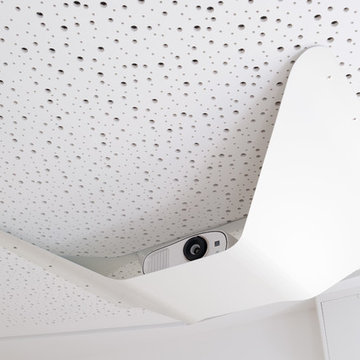
Pannello in cartongesso fonoassorbente che isola acusticamente l' appartamento soprastante. La dimensione variabile dei fori migliora il grado di assorbimento acustico.
Foto realizzate da NCA
白いコンテンポラリースタイルのシアタールーム (茶色い床) の写真
1
