絞り込み:
資材コスト
並び替え:今日の人気順
写真 1〜20 枚目(全 20 枚)
1/5

The front widows are large and have original integral painted wood shutters that pocket open creating a sunny daytime space.The boxy leather lounge chair provides comfortable seating for both tv watching and reading. Decorative vintage Beatles albums add a bit a nostalgic whimsy to the space.
Photo: Ward Roberts
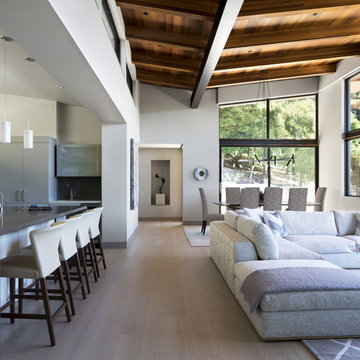
The kitchen, living and dining rooms feature fourteen-foot high ceilings with whitewashed hardwood floors over Warmboard radiant heating subfloor panels.
Paul Dyer Photography
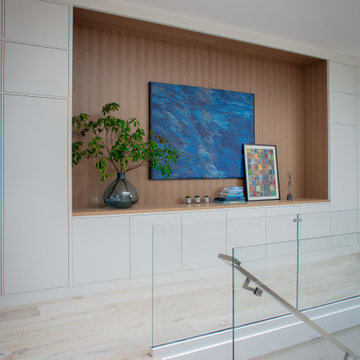
A contemporary great room with 11' high ceilings, featured a grand art display area and huge custom bookcase with wine rack feature.
ボストンにある高級な巨大なコンテンポラリースタイルのおしゃれなリビングロフト (ライブラリー、白い壁、淡色無垢フローリング、標準型暖炉、石材の暖炉まわり、白い床、三角天井) の写真
ボストンにある高級な巨大なコンテンポラリースタイルのおしゃれなリビングロフト (ライブラリー、白い壁、淡色無垢フローリング、標準型暖炉、石材の暖炉まわり、白い床、三角天井) の写真
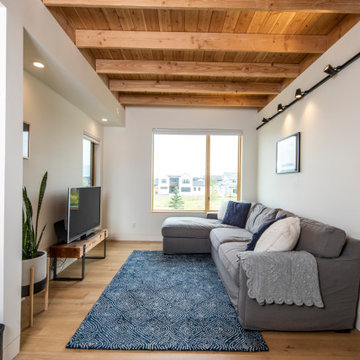
This gem of a home was designed by homeowner/architect Eric Vollmer. It is nestled in a traditional neighborhood with a deep yard and views to the east and west. Strategic window placement captures light and frames views while providing privacy from the next door neighbors. The second floor maximizes the volumes created by the roofline in vaulted spaces and loft areas. Four skylights illuminate the ‘Nordic Modern’ finishes and bring daylight deep into the house and the stairwell with interior openings that frame connections between the spaces. The skylights are also operable with remote controls and blinds to control heat, light and air supply.
Unique details abound! Metal details in the railings and door jambs, a paneled door flush in a paneled wall, flared openings. Floating shelves and flush transitions. The main bathroom has a ‘wet room’ with the tub tucked under a skylight enclosed with the shower.
This is a Structural Insulated Panel home with closed cell foam insulation in the roof cavity. The on-demand water heater does double duty providing hot water as well as heat to the home via a high velocity duct and HRV system.
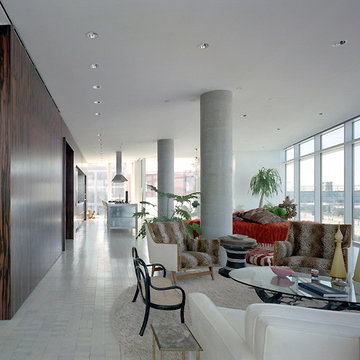
Living room with Macassar ebony paneling, bleached end grain wood floor.
Interior Decorating by Gabriel de la Portilla
ニューヨークにあるラグジュアリーな広いコンテンポラリースタイルのおしゃれなリビング (白い壁、淡色無垢フローリング、暖炉なし、テレビなし、タイルの暖炉まわり、白い床) の写真
ニューヨークにあるラグジュアリーな広いコンテンポラリースタイルのおしゃれなリビング (白い壁、淡色無垢フローリング、暖炉なし、テレビなし、タイルの暖炉まわり、白い床) の写真
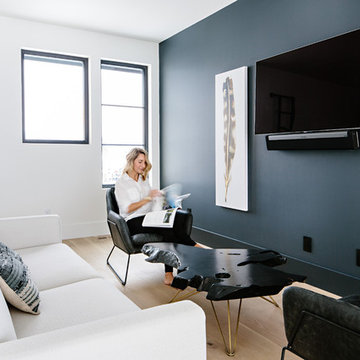
Beautiful open family room, with reclaimed wood table. sit back and relax.
Photographer = www.jonadrian.com
他の地域にあるコンテンポラリースタイルのおしゃれなロフトリビング (青い壁、淡色無垢フローリング、壁掛け型テレビ、白い床) の写真
他の地域にあるコンテンポラリースタイルのおしゃれなロフトリビング (青い壁、淡色無垢フローリング、壁掛け型テレビ、白い床) の写真
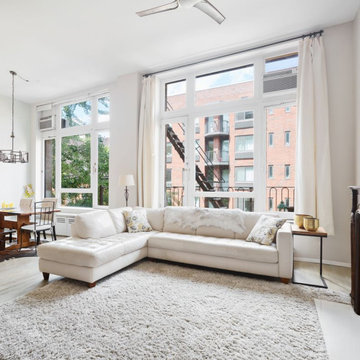
George Ranalli Architect's masterful transformation of two side-by-side apartments into a stunning 2-bedroom loft-style apartment is a testament to his ability to seamlessly integrate previously separate spaces. The 12 ft. ceiling height and oversized original Oakwood window frames on the North facing side of the historic building allowed for an abundance of natural daylight to flow into the open floor plan. Upon entering, one is greeted with an expansive living and dining space that exudes warmth and sophistication.
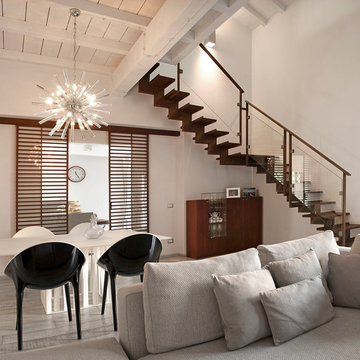
progettazione e complementi d'arredo design by Jacopo Cecchi, fotografie a cura di Antonello Tofani, porte della collezione Extra Light prodotte in Italia da Staino & Staino.
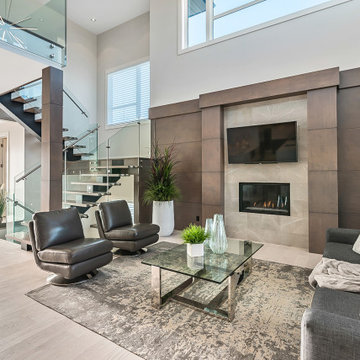
カルガリーにあるコンテンポラリースタイルのおしゃれなリビングロフト (白い壁、淡色無垢フローリング、標準型暖炉、タイルの暖炉まわり、壁掛け型テレビ、白い床) の写真
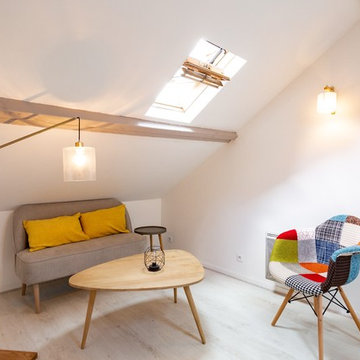
ルアーブルにあるお手頃価格の中くらいなコンテンポラリースタイルのおしゃれなリビングロフト (白い壁、淡色無垢フローリング、標準型暖炉、据え置き型テレビ、白い床) の写真
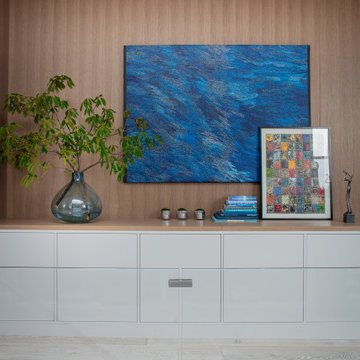
A contemporary great room with 11' high ceilings, featured a grand art display area and huge custom bookcase with wine rack feature.
ボストンにある高級な巨大なコンテンポラリースタイルのおしゃれなリビングロフト (ライブラリー、白い壁、淡色無垢フローリング、標準型暖炉、石材の暖炉まわり、白い床、三角天井) の写真
ボストンにある高級な巨大なコンテンポラリースタイルのおしゃれなリビングロフト (ライブラリー、白い壁、淡色無垢フローリング、標準型暖炉、石材の暖炉まわり、白い床、三角天井) の写真
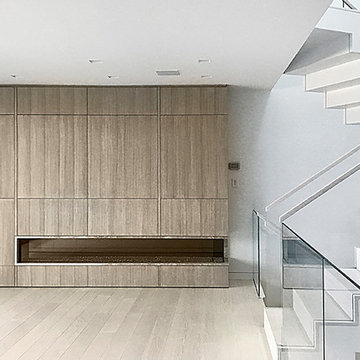
fireplace with concealed 75" tv and bar above
ニューヨークにある広いコンテンポラリースタイルのおしゃれなリビング (淡色無垢フローリング、横長型暖炉、石材の暖炉まわり、埋込式メディアウォール、白い床) の写真
ニューヨークにある広いコンテンポラリースタイルのおしゃれなリビング (淡色無垢フローリング、横長型暖炉、石材の暖炉まわり、埋込式メディアウォール、白い床) の写真
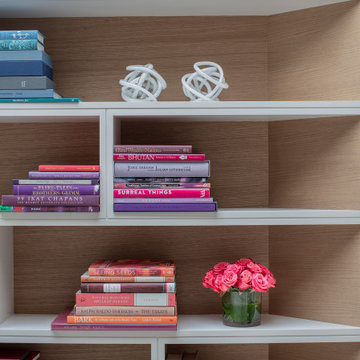
A contemporary great room with 11' high ceilings, featured a grand art display area and huge custom bookcase with wine rack feature.
ボストンにある高級な巨大なコンテンポラリースタイルのおしゃれなリビングロフト (ライブラリー、白い壁、淡色無垢フローリング、標準型暖炉、石材の暖炉まわり、白い床、三角天井) の写真
ボストンにある高級な巨大なコンテンポラリースタイルのおしゃれなリビングロフト (ライブラリー、白い壁、淡色無垢フローリング、標準型暖炉、石材の暖炉まわり、白い床、三角天井) の写真
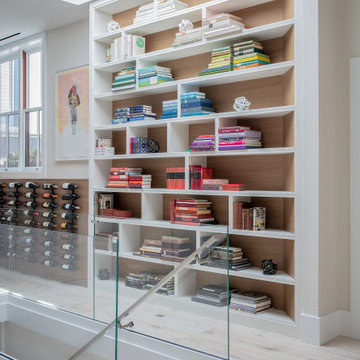
A contemporary great room with 11' high ceilings, featured a grand art display area and huge custom bookcase with wine rack feature.
ボストンにある高級な巨大なコンテンポラリースタイルのおしゃれなリビングロフト (ライブラリー、白い壁、淡色無垢フローリング、標準型暖炉、石材の暖炉まわり、白い床、三角天井) の写真
ボストンにある高級な巨大なコンテンポラリースタイルのおしゃれなリビングロフト (ライブラリー、白い壁、淡色無垢フローリング、標準型暖炉、石材の暖炉まわり、白い床、三角天井) の写真
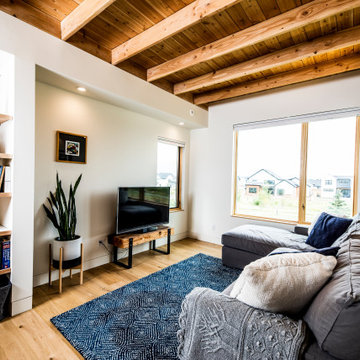
This gem of a home was designed by homeowner/architect Eric Vollmer. It is nestled in a traditional neighborhood with a deep yard and views to the east and west. Strategic window placement captures light and frames views while providing privacy from the next door neighbors. The second floor maximizes the volumes created by the roofline in vaulted spaces and loft areas. Four skylights illuminate the ‘Nordic Modern’ finishes and bring daylight deep into the house and the stairwell with interior openings that frame connections between the spaces. The skylights are also operable with remote controls and blinds to control heat, light and air supply.
Unique details abound! Metal details in the railings and door jambs, a paneled door flush in a paneled wall, flared openings. Floating shelves and flush transitions. The main bathroom has a ‘wet room’ with the tub tucked under a skylight enclosed with the shower.
This is a Structural Insulated Panel home with closed cell foam insulation in the roof cavity. The on-demand water heater does double duty providing hot water as well as heat to the home via a high velocity duct and HRV system.
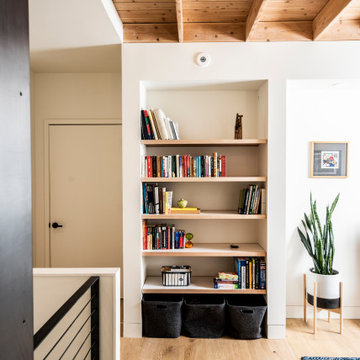
This gem of a home was designed by homeowner/architect Eric Vollmer. It is nestled in a traditional neighborhood with a deep yard and views to the east and west. Strategic window placement captures light and frames views while providing privacy from the next door neighbors. The second floor maximizes the volumes created by the roofline in vaulted spaces and loft areas. Four skylights illuminate the ‘Nordic Modern’ finishes and bring daylight deep into the house and the stairwell with interior openings that frame connections between the spaces. The skylights are also operable with remote controls and blinds to control heat, light and air supply.
Unique details abound! Metal details in the railings and door jambs, a paneled door flush in a paneled wall, flared openings. Floating shelves and flush transitions. The main bathroom has a ‘wet room’ with the tub tucked under a skylight enclosed with the shower.
This is a Structural Insulated Panel home with closed cell foam insulation in the roof cavity. The on-demand water heater does double duty providing hot water as well as heat to the home via a high velocity duct and HRV system.
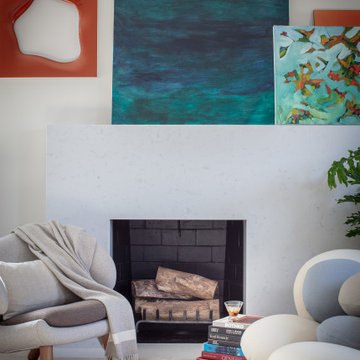
A contemporary great room with 11' high ceilings, features a unique asymmetric fireplace to display art set within this contemporary loft penthouse.
ボストンにある高級な巨大なコンテンポラリースタイルのおしゃれなリビングロフト (ライブラリー、白い壁、淡色無垢フローリング、標準型暖炉、石材の暖炉まわり、白い床、三角天井) の写真
ボストンにある高級な巨大なコンテンポラリースタイルのおしゃれなリビングロフト (ライブラリー、白い壁、淡色無垢フローリング、標準型暖炉、石材の暖炉まわり、白い床、三角天井) の写真
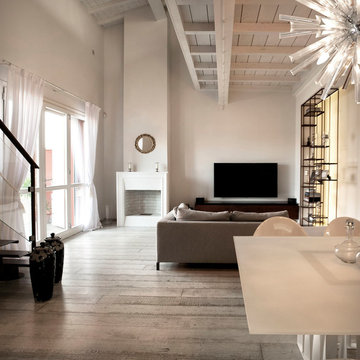
progettazione e complementi d'arredo design by Jacopo Cecchi, fotografie a cura di Antonello Tofani, porte della collezione Extra Light prodotte in Italia da Staino & Staino.
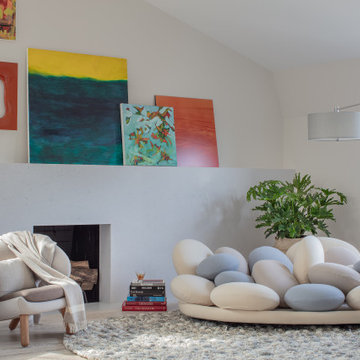
A contemporary great room with 11' high ceilings, features a unique asymmetric fireplace to display art set within this contemporary loft penthouse.
ボストンにある高級な巨大なコンテンポラリースタイルのおしゃれなリビングロフト (ライブラリー、白い壁、淡色無垢フローリング、標準型暖炉、石材の暖炉まわり、白い床、三角天井) の写真
ボストンにある高級な巨大なコンテンポラリースタイルのおしゃれなリビングロフト (ライブラリー、白い壁、淡色無垢フローリング、標準型暖炉、石材の暖炉まわり、白い床、三角天井) の写真
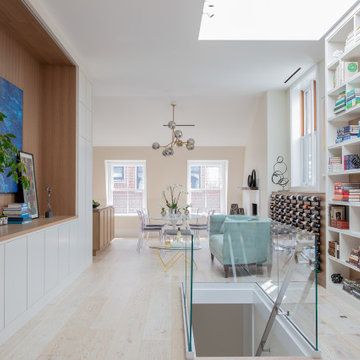
A contemporary great room with 11' high ceilings, featured a grand art display area and huge custom bookcase with wine rack feature.
ボストンにある高級な巨大なコンテンポラリースタイルのおしゃれなリビングロフト (ライブラリー、白い壁、淡色無垢フローリング、標準型暖炉、石材の暖炉まわり、白い床、三角天井) の写真
ボストンにある高級な巨大なコンテンポラリースタイルのおしゃれなリビングロフト (ライブラリー、白い壁、淡色無垢フローリング、標準型暖炉、石材の暖炉まわり、白い床、三角天井) の写真
コンテンポラリースタイルのロフトリビング (淡色無垢フローリング、白い床) の写真
1



