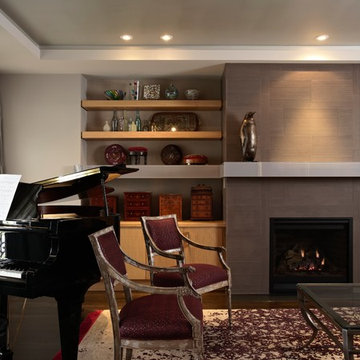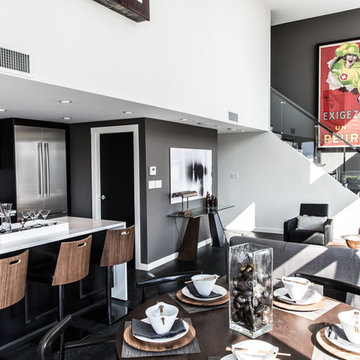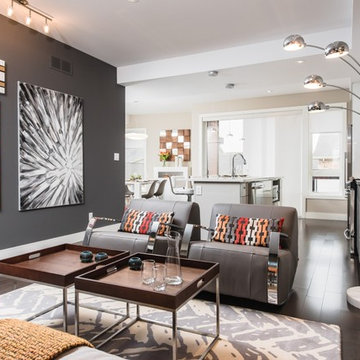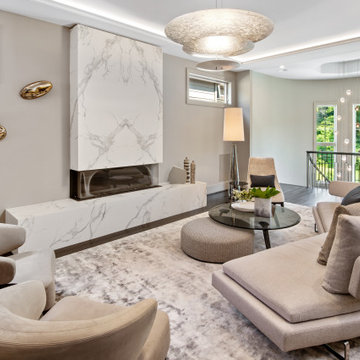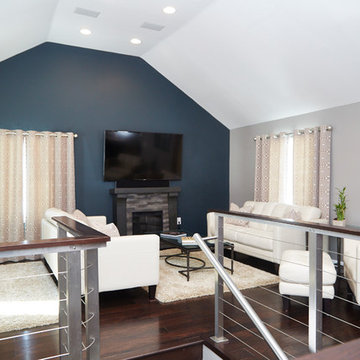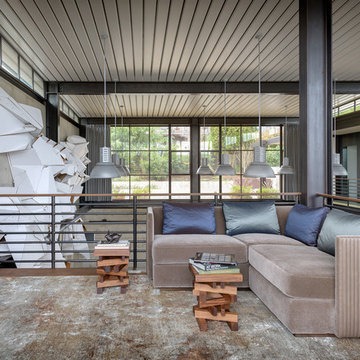絞り込み:
資材コスト
並び替え:今日の人気順
写真 1〜20 枚目(全 183 枚)
1/5
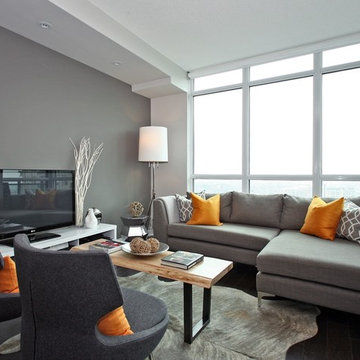
http://downtownphotos.ca | When purchased in 2011 this brand new condo had light birch parquet floors and bare white walls - the exact opposite of what our Client envisioned. Purchased predominantly for its amazing view of the Toronto skyline, we worked closely to transfer this blank canvas into the desired space without taking away from the incredible view. Replacing floors, lighting fixtures, painting the walls, adding pot lights, artwork, accessories and new furnishings throughout, the end product is a rustic, urban retreat. Predominantly grey, brown and quite neutral, especially the big purchase items, we used a lot of texture and a "Veuve Clicquot" orange accent to add visual interest.
Favourite pieces include the grey sectional made in Canada, exotic cowhide rug, rustic yet industrial walnut dinning table from northern Ontario (that took some convincing but truly makes the space) as well as the colourful art work purchased from a talented local artist.
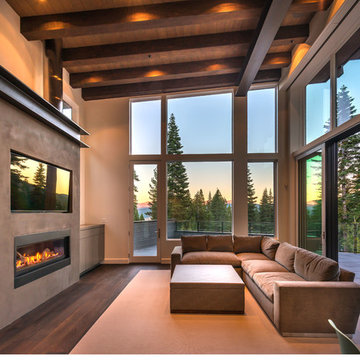
サクラメントにある高級な中くらいなコンテンポラリースタイルのおしゃれなリビングロフト (グレーの壁、濃色無垢フローリング、埋込式メディアウォール、標準型暖炉、コンクリートの暖炉まわり) の写真

Organic Contemporary Design in an Industrial Setting… Organic Contemporary elements in an industrial building is a natural fit. Turner Design Firm designers Tessea McCrary and Jeanine Turner created a warm inviting home in the iconic Silo Point Luxury Condominiums.
Transforming the Least Desirable Feature into the Best… We pride ourselves with the ability to take the least desirable feature of a home and transform it into the most pleasant. This condo is a perfect example. In the corner of the open floor living space was a large drywalled platform. We designed a fireplace surround and multi-level platform using warm walnut wood and black charred wood slats. We transformed the space into a beautiful and inviting sitting area with the help of skilled carpenter, Jeremy Puissegur of Cajun Crafted and experienced installer, Fred Schneider
Industrial Features Enhanced… Neutral stacked stone tiles work perfectly to enhance the original structural exposed steel beams. Our lighting selection were chosen to mimic the structural elements. Charred wood, natural walnut and steel-look tiles were all chosen as a gesture to the industrial era’s use of raw materials.
Creating a Cohesive Look with Furnishings and Accessories… Designer Tessea McCrary added luster with curated furnishings, fixtures and accessories. Her selections of color and texture using a pallet of cream, grey and walnut wood with a hint of blue and black created an updated classic contemporary look complimenting the industrial vide.
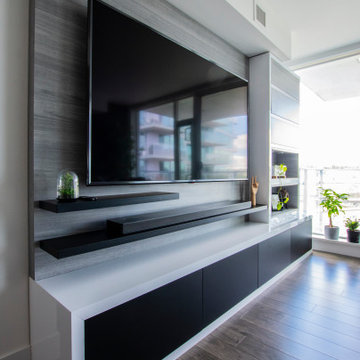
Modern Contemporary Living Room
カルガリーにあるお手頃価格の小さなコンテンポラリースタイルのおしゃれなリビングロフト (グレーの壁、濃色無垢フローリング、埋込式メディアウォール、茶色い床、壁紙) の写真
カルガリーにあるお手頃価格の小さなコンテンポラリースタイルのおしゃれなリビングロフト (グレーの壁、濃色無垢フローリング、埋込式メディアウォール、茶色い床、壁紙) の写真
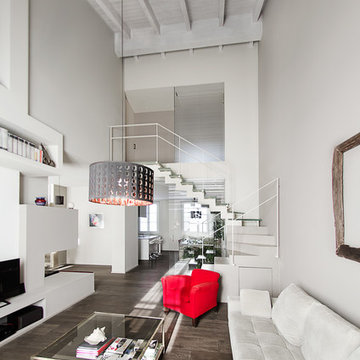
Photo TOP TAG
ミラノにある中くらいなコンテンポラリースタイルのおしゃれなリビングロフト (グレーの壁、濃色無垢フローリング、両方向型暖炉、漆喰の暖炉まわり、据え置き型テレビ、茶色い床) の写真
ミラノにある中くらいなコンテンポラリースタイルのおしゃれなリビングロフト (グレーの壁、濃色無垢フローリング、両方向型暖炉、漆喰の暖炉まわり、据え置き型テレビ、茶色い床) の写真
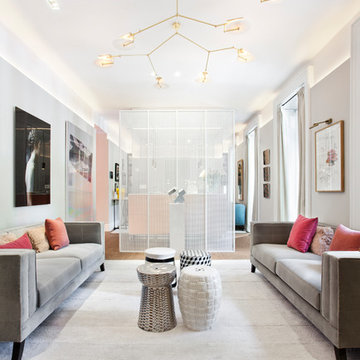
Casa Decor 2017.
マドリードにある中くらいなコンテンポラリースタイルのおしゃれなリビング (グレーの壁、濃色無垢フローリング、暖炉なし、テレビなし、茶色い床) の写真
マドリードにある中くらいなコンテンポラリースタイルのおしゃれなリビング (グレーの壁、濃色無垢フローリング、暖炉なし、テレビなし、茶色い床) の写真
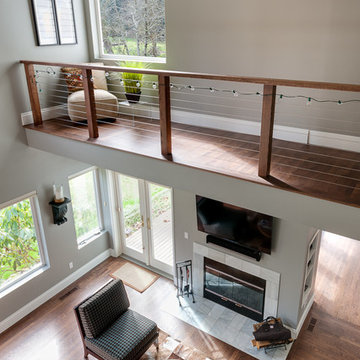
Jesse Young
シアトルにあるラグジュアリーな中くらいなコンテンポラリースタイルのおしゃれなロフトリビング (ゲームルーム、グレーの壁、濃色無垢フローリング、標準型暖炉、タイルの暖炉まわり、壁掛け型テレビ) の写真
シアトルにあるラグジュアリーな中くらいなコンテンポラリースタイルのおしゃれなロフトリビング (ゲームルーム、グレーの壁、濃色無垢フローリング、標準型暖炉、タイルの暖炉まわり、壁掛け型テレビ) の写真
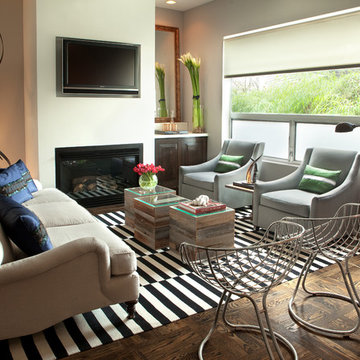
In the open plan living/dining/kitchen area I used a bold Ikea rug to delineate the "living room" area. The club chairs are from West Elm and the couch is from William Sonoma Home. The custom barn siding coffee tables are from Etsy and the 60's French chrome wire chairs are vintage. I added custom pillows to personalize the space.
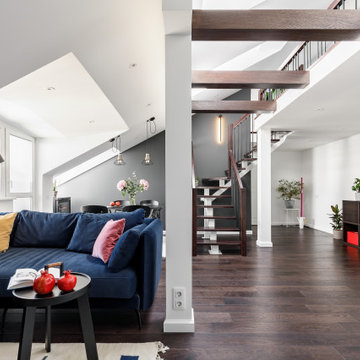
Гостиная-столовая в двухуровневой мансардной квартире
サンクトペテルブルクにあるお手頃価格の広いコンテンポラリースタイルのおしゃれなリビングロフト (グレーの壁、濃色無垢フローリング、茶色い床、表し梁、壁紙) の写真
サンクトペテルブルクにあるお手頃価格の広いコンテンポラリースタイルのおしゃれなリビングロフト (グレーの壁、濃色無垢フローリング、茶色い床、表し梁、壁紙) の写真
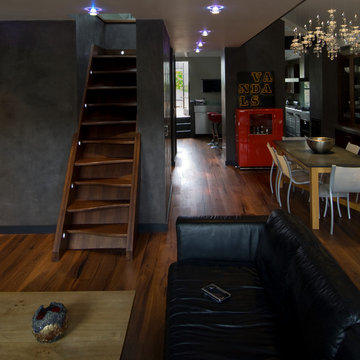
An open plan living and dining space with the kitchen at the far end. Offset by a bespoke staircase in dark hardwood and complimentary dark wood floor.
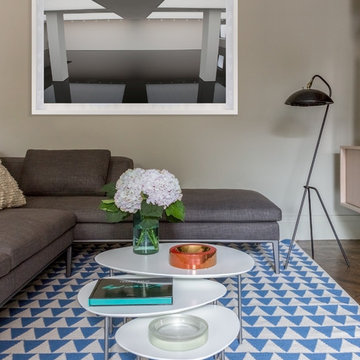
Notable elements include: B&B Italia Michel sectional,
Asplund Mini Flag kelim rug in blue from Studio TwentySeven, Design Within Reach Eclipse nesting tables in white, vintage Grasshopper floor lamp, Citizenry Estrato wool pillow.
Photography: Francesco Bertocci
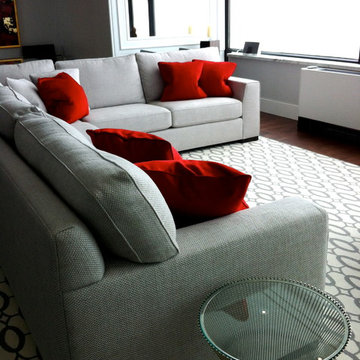
モントリオールにあるラグジュアリーな広いコンテンポラリースタイルのおしゃれなリビング (グレーの壁、濃色無垢フローリング、暖炉なし、テレビなし) の写真
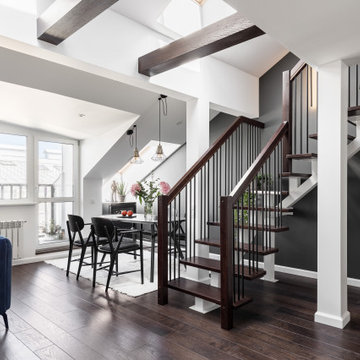
Гостиная-столовая в двухуровневой мансардной квартире
サンクトペテルブルクにあるお手頃価格の広いコンテンポラリースタイルのおしゃれなリビングロフト (グレーの壁、濃色無垢フローリング、茶色い床、表し梁、壁紙) の写真
サンクトペテルブルクにあるお手頃価格の広いコンテンポラリースタイルのおしゃれなリビングロフト (グレーの壁、濃色無垢フローリング、茶色い床、表し梁、壁紙) の写真
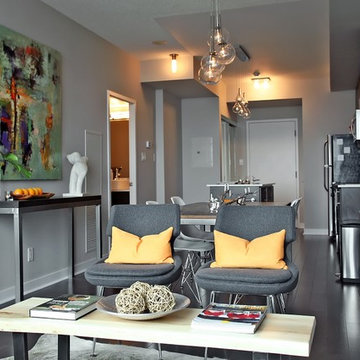
http://downtownphotos.ca | When purchased in 2011 this brand new condo had light birch parquet floors and bare white walls - the exact opposite of what our Client envisioned. Purchased predominantly for its amazing view of the Toronto skyline, we worked closely to transfer this blank canvas into the desired space without taking away from the incredible view. Replacing floors, lighting fixtures, painting the walls, adding pot lights, artwork, accessories and new furnishings throughout, the end product is a rustic, urban retreat. Predominantly grey, brown and quite neutral, especially the big purchase items, we used a lot of texture and a "Veuve Clicquot" orange accent to add visual interest.
Favourite pieces include the grey sectional made in Canada, exotic cowhide rug, rustic yet industrial walnut dinning table from northern Ontario (that took some convincing but truly makes the space) as well as the colourful art work purchased from a talented local artist.
コンテンポラリースタイルのロフトリビング (濃色無垢フローリング、グレーの壁) の写真
1




