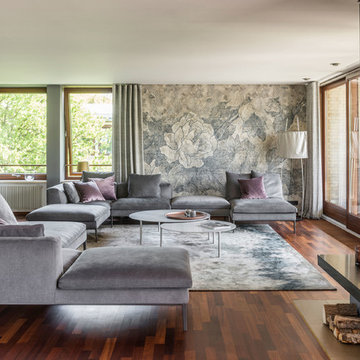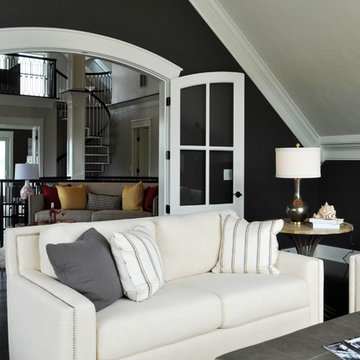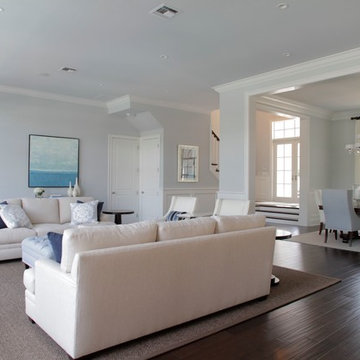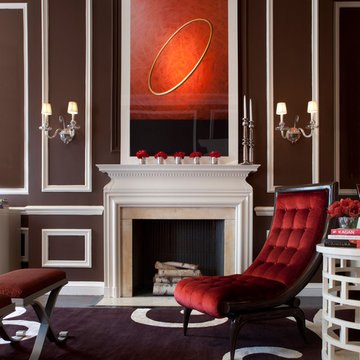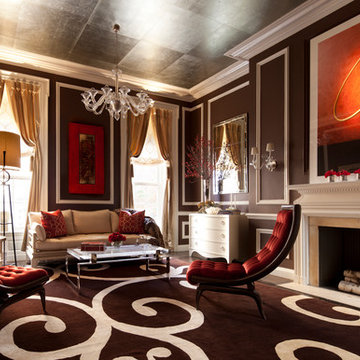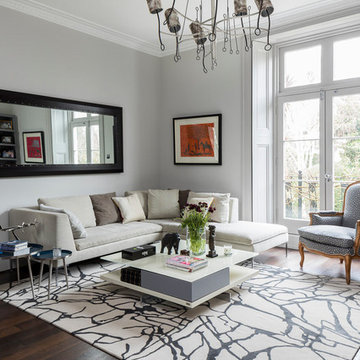絞り込み:
資材コスト
並び替え:今日の人気順
写真 1〜20 枚目(全 4,516 枚)
1/4

A historic home in the Homeland neighborhood of Baltimore, MD designed for a young, modern family. Traditional detailings are complemented by modern furnishings, fixtures, and color palettes.
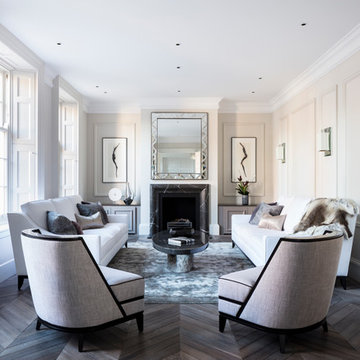
Formal Living Room...no kids zone!
ロンドンにある高級な中くらいなコンテンポラリースタイルのおしゃれなリビング (濃色無垢フローリング、石材の暖炉まわり、ベージュの壁、標準型暖炉、テレビなし) の写真
ロンドンにある高級な中くらいなコンテンポラリースタイルのおしゃれなリビング (濃色無垢フローリング、石材の暖炉まわり、ベージュの壁、標準型暖炉、テレビなし) の写真
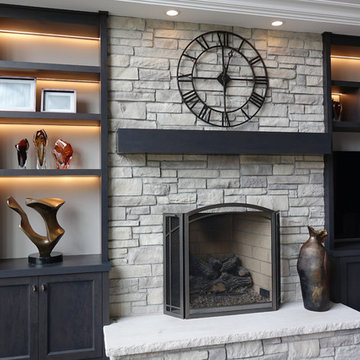
For a sophisticated, yet elegant look, consider our Ledge stone Style Stone (also referred to as a ledge stone or drystack (dry stack stone veneer). These stones are longer and more narrow than our cobble stone. There is a lot of relief (depth and character of the stone).
See more of our Ledge Stone Veneer here: https://northstarstone.biz/stone-fireplace-design-galleries/ledgestone-fireplace-picture-gallery/
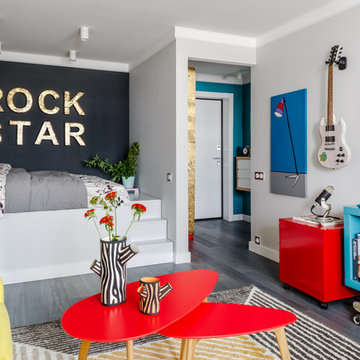
Планировочное решение: Миловзорова Наталья
Концепция: Миловзорова Наталья
Визуализация: Мовляйко Роман
Рабочая документация: Миловзорова Наталья, Царевская Ольга
Спецификация и смета: Царевская Ольга
Закупки: Миловзорова Наталья, Царевская Ольга
Авторский надзор: Миловзорова Наталья, Царевская Ольга
Фотограф: Лоскутов Михаил
Стиль: Соболева Дарья
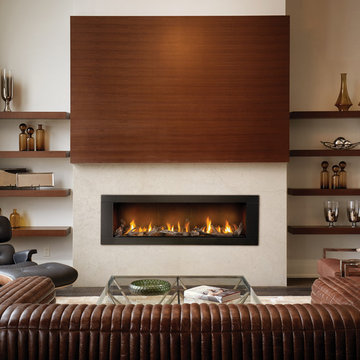
高級な中くらいなコンテンポラリースタイルのおしゃれな独立型リビング (白い壁、濃色無垢フローリング、横長型暖炉、タイルの暖炉まわり、テレビなし、ベージュの床) の写真
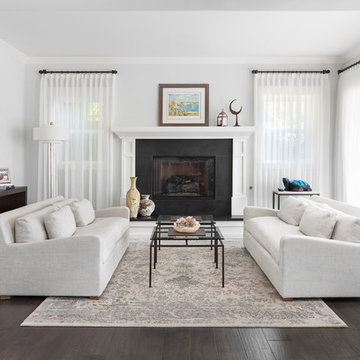
This contemporary coastal home in Westlake Village is fresh, airy, warm and inviting all at once. The sheer window treatments softly cover the glare, without blocking the views of the lake; the large doors open up to a deck. The iron and glass cocktail tables were custom made, as was the iron table with stone top that showcases our client's treasured turtle with inlaid blue stone on his back.
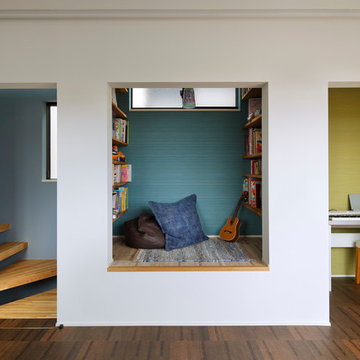
藤井浩司/Nacasa&Partners
他の地域にある中くらいなコンテンポラリースタイルのおしゃれな独立型ファミリールーム (濃色無垢フローリング、暖炉なし、テレビなし、マルチカラーの壁) の写真
他の地域にある中くらいなコンテンポラリースタイルのおしゃれな独立型ファミリールーム (濃色無垢フローリング、暖炉なし、テレビなし、マルチカラーの壁) の写真
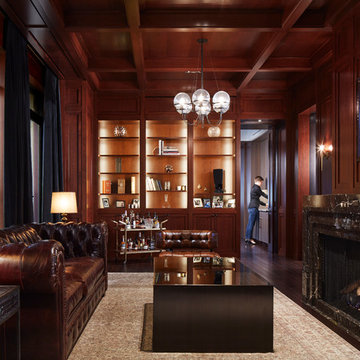
Steve Hall, Hedrich Blessing Photographers
シカゴにあるラグジュアリーなコンテンポラリースタイルのおしゃれな独立型リビング (ライブラリー、濃色無垢フローリング、標準型暖炉、石材の暖炉まわり) の写真
シカゴにあるラグジュアリーなコンテンポラリースタイルのおしゃれな独立型リビング (ライブラリー、濃色無垢フローリング、標準型暖炉、石材の暖炉まわり) の写真
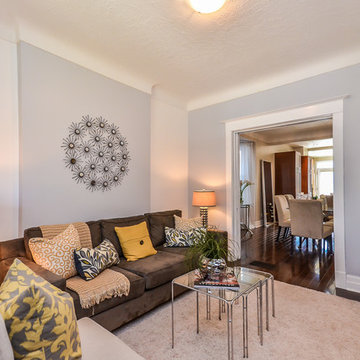
A grey sofa with yellow & cream accents looks up to date & spacious & welcoming. An elegant & definitely more functional room...Sheila Singer Design
トロントにある小さなコンテンポラリースタイルのおしゃれなリビング (テレビなし、グレーの壁、濃色無垢フローリング、暖炉なし) の写真
トロントにある小さなコンテンポラリースタイルのおしゃれなリビング (テレビなし、グレーの壁、濃色無垢フローリング、暖炉なし) の写真
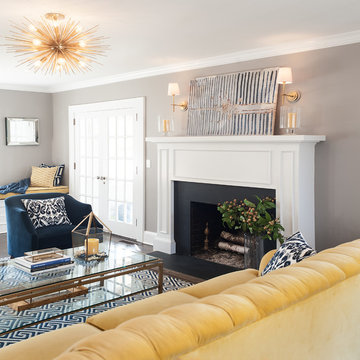
Navy and yellow, navy and gold, navy and mustard, gold glass coffee table, tufted sofa, tufted couch, yellow tufted sofa, yellow tufted couch, mustard tufted sofa, gold chandelier, zanadoo chandelier, black granite fireplace, gold sconces, built in bookshelves, navy bookshelves, painting back of bookshelves, pull out bar top, navy rug, navy geometric rug, french doors, navy velvet chairs, barrel chairs, velvet sofa, navy and yellow pillows, window seat, boll and branch throw
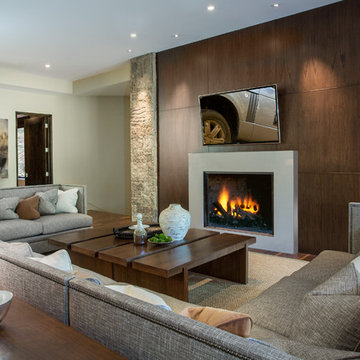
Scott Zimmerman, Mountain contemporary home. Downstairs family room with large section and walnut accents.
ソルトレイクシティにある高級な広いコンテンポラリースタイルのおしゃれなリビング (ベージュの壁、濃色無垢フローリング、標準型暖炉、石材の暖炉まわり、テレビなし、茶色い床) の写真
ソルトレイクシティにある高級な広いコンテンポラリースタイルのおしゃれなリビング (ベージュの壁、濃色無垢フローリング、標準型暖炉、石材の暖炉まわり、テレビなし、茶色い床) の写真
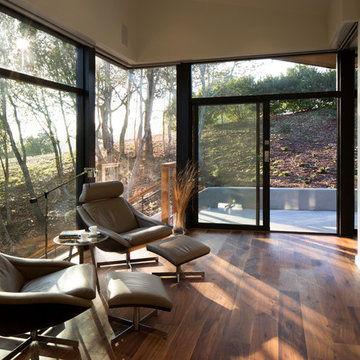
In the hills of San Anselmo in Marin County, this 5,000 square foot existing multi-story home was enlarged to 6,000 square feet with a new dance studio addition with new master bedroom suite and sitting room for evening entertainment and morning coffee. Sited on a steep hillside one acre lot, the back yard was unusable. New concrete retaining walls and planters were designed to create outdoor play and lounging areas with stairs that cascade down the hill forming a wrap-around walkway. The goal was to make the new addition integrate the disparate design elements of the house and calm it down visually. The scope was not to change everything, just the rear façade and some of the side facades.
The new addition is a long rectangular space inserted into the rear of the building with new up-swooping roof that ties everything together. Clad in red cedar, the exterior reflects the relaxed nature of the one acre wooded hillside site. Fleetwood windows and wood patterned tile complete the exterior color material palate.
The sitting room overlooks a new patio area off of the children’s playroom and features a butt glazed corner window providing views filtered through a grove of bay laurel trees. Inside is a television viewing area with wetbar off to the side that can be closed off with a concealed pocket door to the master bedroom. The bedroom was situated to take advantage of these views of the rear yard and the bed faces a stone tile wall with recessed skylight above. The master bath, a driving force for the project, is large enough to allow both of them to occupy and use at the same time.
The new dance studio and gym was inspired for their two daughters and has become a facility for the whole family. All glass, mirrors and space with cushioned wood sports flooring, views to the new level outdoor area and tree covered side yard make for a dramatic turnaround for a home with little play or usable outdoor space previously.
Photo Credit: Paul Dyer Photography.
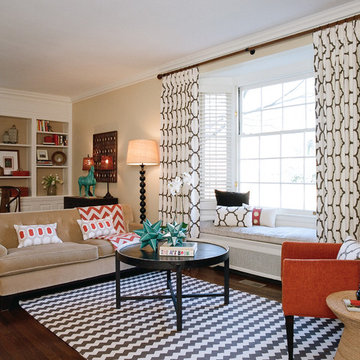
The use of elegant, formally interesting rugs and textiles conveys a contemporary design to this living room.
Living Room Manufacturers -
Fabrics: Romo, Kravet, Brunschwig & Fils
Lighting: Barbara Cosgrove, Currey & Company
Area Rug - Madeline Weinrib
Accessories: Arteriors
Singleton Photography

シャーロットにある広いコンテンポラリースタイルのおしゃれな独立型ファミリールーム (白い壁、濃色無垢フローリング、標準型暖炉、壁掛け型テレビ、コンクリートの暖炉まわり、茶色い床) の写真
コンテンポラリースタイルの独立型リビング (濃色無垢フローリング) の写真
1




