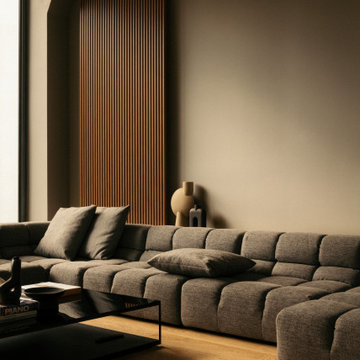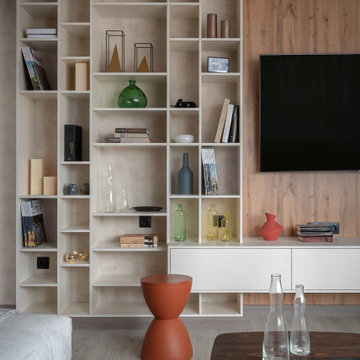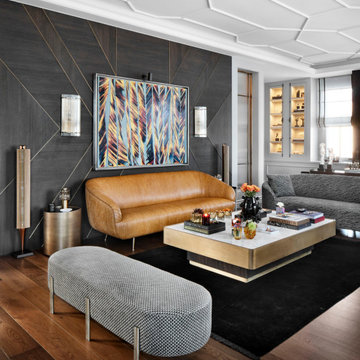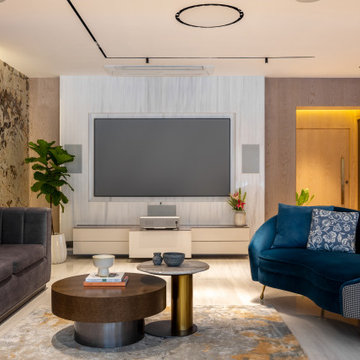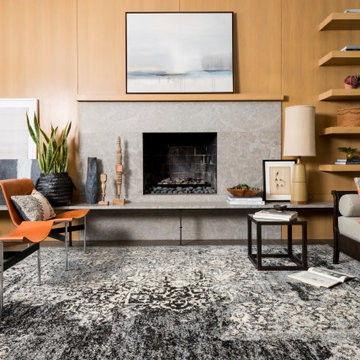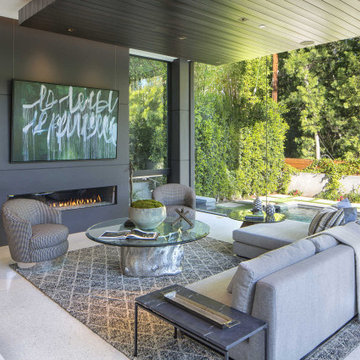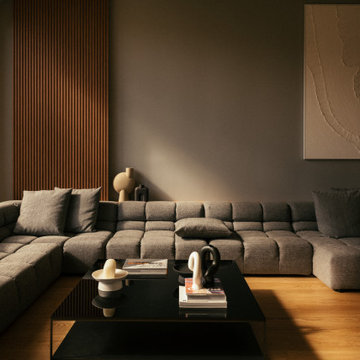コンテンポラリースタイルのリビング (茶色い壁、グレーの壁、マルチカラーの壁、板張り壁) の写真
絞り込み:
資材コスト
並び替え:今日の人気順
写真 1〜20 枚目(全 262 枚)
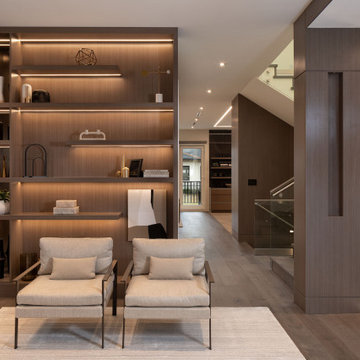
バンクーバーにあるラグジュアリーな中くらいなコンテンポラリースタイルのおしゃれなリビング (茶色い壁、無垢フローリング、標準型暖炉、茶色い床、板張り壁) の写真
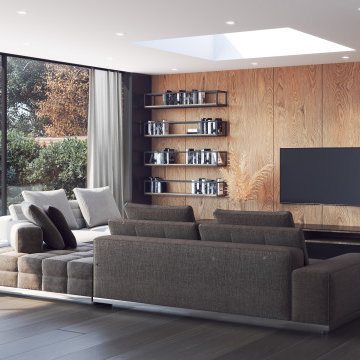
Reading Corner
ウエストミッドランズにある高級な広いコンテンポラリースタイルのおしゃれなリビング (茶色い壁、淡色無垢フローリング、暖炉なし、埋込式メディアウォール、ベージュの床、板張り壁) の写真
ウエストミッドランズにある高級な広いコンテンポラリースタイルのおしゃれなリビング (茶色い壁、淡色無垢フローリング、暖炉なし、埋込式メディアウォール、ベージュの床、板張り壁) の写真
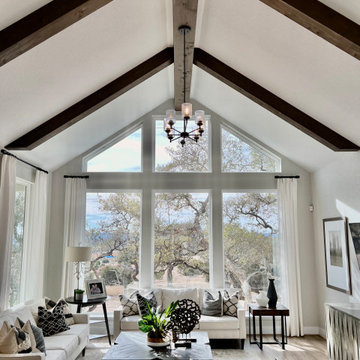
Model Home Located at Esperanza at Boerne
オースティンにあるお手頃価格の広いコンテンポラリースタイルのおしゃれなリビング (グレーの壁、クッションフロア、三角天井、板張り壁) の写真
オースティンにあるお手頃価格の広いコンテンポラリースタイルのおしゃれなリビング (グレーの壁、クッションフロア、三角天井、板張り壁) の写真

Rénovation d'un appartement - 106m²
パリにある高級な広いコンテンポラリースタイルのおしゃれなLDK (ライブラリー、茶色い壁、セラミックタイルの床、暖炉なし、グレーの床、折り上げ天井、板張り壁) の写真
パリにある高級な広いコンテンポラリースタイルのおしゃれなLDK (ライブラリー、茶色い壁、セラミックタイルの床、暖炉なし、グレーの床、折り上げ天井、板張り壁) の写真

メルボルンにあるラグジュアリーな広いコンテンポラリースタイルのおしゃれなリビング (茶色い壁、無垢フローリング、吊り下げ式暖炉、石材の暖炉まわり、埋込式メディアウォール、板張り壁) の写真
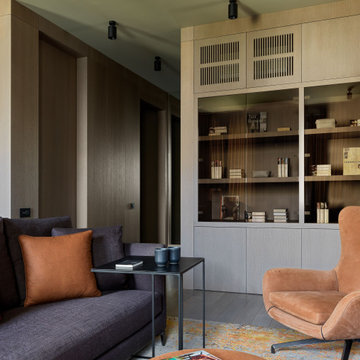
モスクワにある高級な広いコンテンポラリースタイルのおしゃれなLDK (ライブラリー、茶色い壁、無垢フローリング、壁掛け型テレビ、茶色い床、板張り壁) の写真
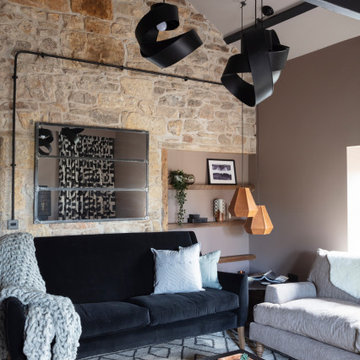
This rural cottage in Northumberland was in need of a total overhaul, and thats exactly what it got! Ceilings removed, beams brought to life, stone exposed, log burner added, feature walls made, floors replaced, extensions built......you name it, we did it!
What a result! This is a modern contemporary space with all the rustic charm you'd expect from a rural holiday let in the beautiful Northumberland countryside. Book In now here: https://www.bridgecottagenorthumberland.co.uk/?fbclid=IwAR1tpc6VorzrLsGJtAV8fEjlh58UcsMXMGVIy1WcwFUtT0MYNJLPnzTMq0w

Hood House is a playful protector that respects the heritage character of Carlton North whilst celebrating purposeful change. It is a luxurious yet compact and hyper-functional home defined by an exploration of contrast: it is ornamental and restrained, subdued and lively, stately and casual, compartmental and open.
For us, it is also a project with an unusual history. This dual-natured renovation evolved through the ownership of two separate clients. Originally intended to accommodate the needs of a young family of four, we shifted gears at the eleventh hour and adapted a thoroughly resolved design solution to the needs of only two. From a young, nuclear family to a blended adult one, our design solution was put to a test of flexibility.
The result is a subtle renovation almost invisible from the street yet dramatic in its expressive qualities. An oblique view from the northwest reveals the playful zigzag of the new roof, the rippling metal hood. This is a form-making exercise that connects old to new as well as establishing spatial drama in what might otherwise have been utilitarian rooms upstairs. A simple palette of Australian hardwood timbers and white surfaces are complimented by tactile splashes of brass and rich moments of colour that reveal themselves from behind closed doors.
Our internal joke is that Hood House is like Lazarus, risen from the ashes. We’re grateful that almost six years of hard work have culminated in this beautiful, protective and playful house, and so pleased that Glenda and Alistair get to call it home.

Organic Contemporary Design in an Industrial Setting… Organic Contemporary elements in an industrial building is a natural fit. Turner Design Firm designers Tessea McCrary and Jeanine Turner created a warm inviting home in the iconic Silo Point Luxury Condominiums.
Transforming the Least Desirable Feature into the Best… We pride ourselves with the ability to take the least desirable feature of a home and transform it into the most pleasant. This condo is a perfect example. In the corner of the open floor living space was a large drywalled platform. We designed a fireplace surround and multi-level platform using warm walnut wood and black charred wood slats. We transformed the space into a beautiful and inviting sitting area with the help of skilled carpenter, Jeremy Puissegur of Cajun Crafted and experienced installer, Fred Schneider
Industrial Features Enhanced… Neutral stacked stone tiles work perfectly to enhance the original structural exposed steel beams. Our lighting selection were chosen to mimic the structural elements. Charred wood, natural walnut and steel-look tiles were all chosen as a gesture to the industrial era’s use of raw materials.
Creating a Cohesive Look with Furnishings and Accessories… Designer Tessea McCrary added luster with curated furnishings, fixtures and accessories. Her selections of color and texture using a pallet of cream, grey and walnut wood with a hint of blue and black created an updated classic contemporary look complimenting the industrial vide.
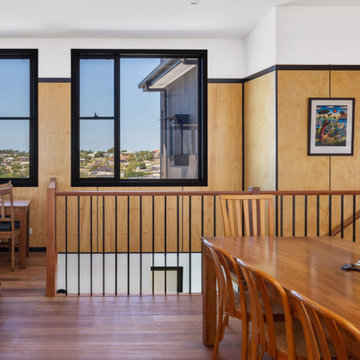
Framed plywood wall lining. Picture windows capture the view.
他の地域にあるお手頃価格の中くらいなコンテンポラリースタイルのおしゃれなLDK (濃色無垢フローリング、茶色い床、三角天井、板張り壁、茶色い壁) の写真
他の地域にあるお手頃価格の中くらいなコンテンポラリースタイルのおしゃれなLDK (濃色無垢フローリング、茶色い床、三角天井、板張り壁、茶色い壁) の写真

The open-plan living room has knotty cedar wood panels and ceiling, with a log cabin feel while still appearing modern. The custom-designed fireplace features a cantilevered bench and a 3-sided glass insert by Ortal.
コンテンポラリースタイルのリビング (茶色い壁、グレーの壁、マルチカラーの壁、板張り壁) の写真
1

