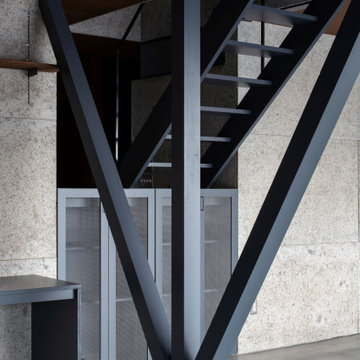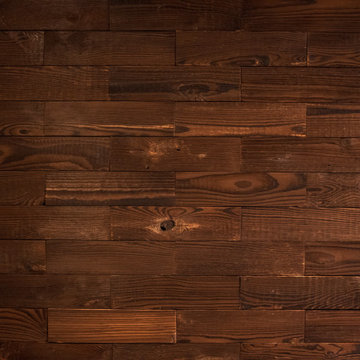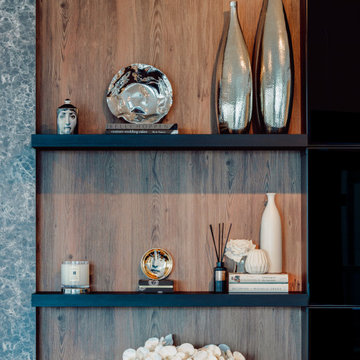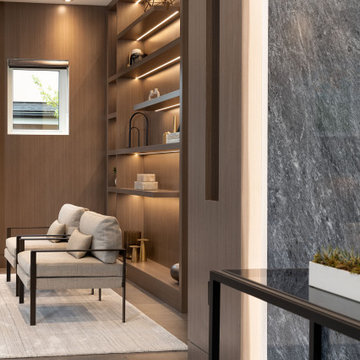コンテンポラリースタイルのリビング (茶色い壁、グレーの壁、マルチカラーの壁、板張り壁) の写真
絞り込み:
資材コスト
並び替え:今日の人気順
写真 141〜160 枚目(全 262 枚)
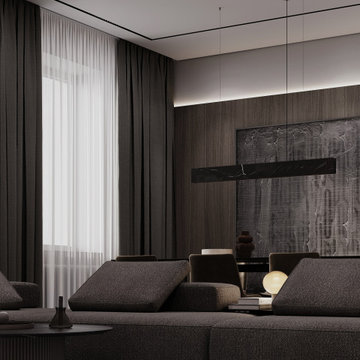
モスクワにあるお手頃価格の広いコンテンポラリースタイルのおしゃれなリビング (ライブラリー、茶色い壁、無垢フローリング、横長型暖炉、壁掛け型テレビ、茶色い床、折り上げ天井、板張り壁、茶色いソファ) の写真
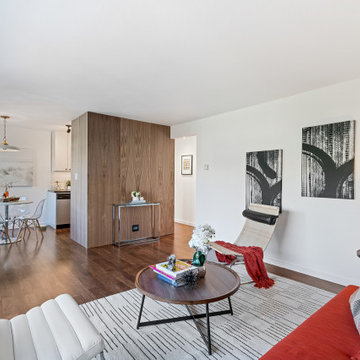
Learn more at 875-vermont.com
サンフランシスコにあるコンテンポラリースタイルのおしゃれなリビング (茶色い壁、濃色無垢フローリング、板張り壁) の写真
サンフランシスコにあるコンテンポラリースタイルのおしゃれなリビング (茶色い壁、濃色無垢フローリング、板張り壁) の写真
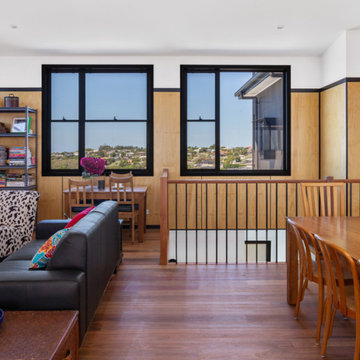
Room shaped by Japanese aesthetic and contemporary forms. Plywood and grooved wall lining lead into the hallway.
他の地域にあるお手頃価格の中くらいなコンテンポラリースタイルのおしゃれなLDK (茶色い壁、濃色無垢フローリング、茶色い床、三角天井、板張り壁) の写真
他の地域にあるお手頃価格の中くらいなコンテンポラリースタイルのおしゃれなLDK (茶色い壁、濃色無垢フローリング、茶色い床、三角天井、板張り壁) の写真
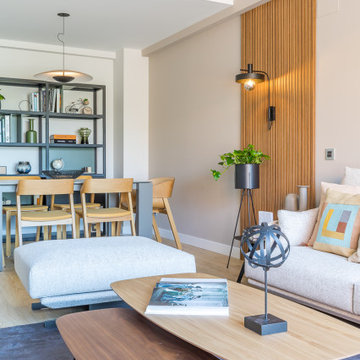
El salón-comedor, de forma alargada, se divide visualmente mediante un panel alistonado con iluminación en la pared, que nos sitúa en cada espacio de manera independiente. Los muebles de diseño se convierten en protagonistas de la decoración, dando al espacio un aire completamente sofisticado.
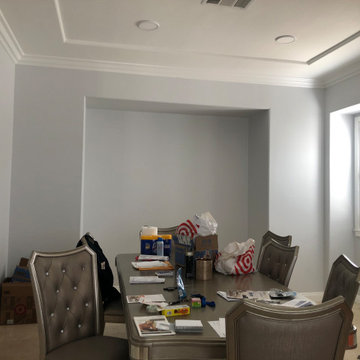
This space will be used to lounge and chat and for meetings or small gatherings that dont require TV. To have a cocktail or for a quick chat.
ロサンゼルスにあるラグジュアリーな広いコンテンポラリースタイルのおしゃれな独立型リビング (グレーの壁、磁器タイルの床、横長型暖炉、金属の暖炉まわり、壁掛け型テレビ、ベージュの床、折り上げ天井、板張り壁) の写真
ロサンゼルスにあるラグジュアリーな広いコンテンポラリースタイルのおしゃれな独立型リビング (グレーの壁、磁器タイルの床、横長型暖炉、金属の暖炉まわり、壁掛け型テレビ、ベージュの床、折り上げ天井、板張り壁) の写真
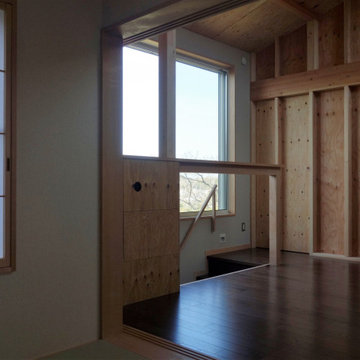
階段を上がってくると明るく開けた二階に出る。階段正面の壁は仕上げずに構造躯体そのままとした。構造躯体現し壁の一部は、実は隣の個室へのドアになっている。
他の地域にある中くらいなコンテンポラリースタイルのおしゃれなLDK (茶色い壁、合板フローリング、暖炉なし、壁掛け型テレビ、茶色い床、板張り天井、板張り壁) の写真
他の地域にある中くらいなコンテンポラリースタイルのおしゃれなLDK (茶色い壁、合板フローリング、暖炉なし、壁掛け型テレビ、茶色い床、板張り天井、板張り壁) の写真
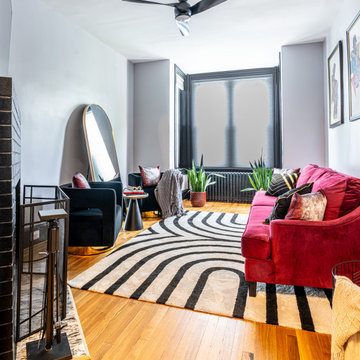
Our client inherited this beautiful row home from his grandmother but the house was stuck in the 70s. It had polyurethane on all of the wood (doors, walls, and floors). There were over 4 different wood floors, and the fireplace was massive and took up most of two walls. The grandson is in his late 30s and he was very clear that the space needed to represent his style and taste.
Thanks to our preferred General Contractors and other vendors, we were able to clean up (scrap) all of the polyurethane, replace and stain floor, tear down and rebuild the fireplace. We created a sitting area next to the stairwell because the owner is a chef and he hosts friends and family regularly.
It was our client's request to keep his grandmother's dining room table but again, he wanted to modernize the dining but keep it simple. We incorporated beautiful wingback chairs and added additional seating so the dining room now seats 8 people. The cherry on top was when the client asked for a TV in the dining room. Rather than having an exposed TV in the dining room, we decided to get a custom made mirror installed so that the client can watch the TV through the mirror. Yep, when his guests come in the dining room they will only see the mirror until the client turns on the TV.
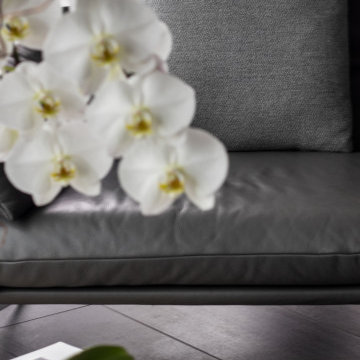
バンクーバーにある高級な中くらいなコンテンポラリースタイルのおしゃれなLDK (茶色い壁、標準型暖炉、木材の暖炉まわり、壁掛け型テレビ、グレーの床、板張り壁、磁器タイルの床) の写真
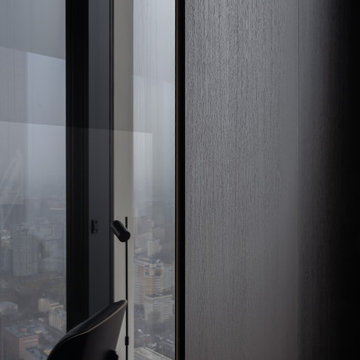
Проект дизайн студии Алексея Николашина. К нам обратились за проектированием встроенного телевизора за чёрное стекло от пола до потолка. Ширину конструкции выбрали под размер телевизора.
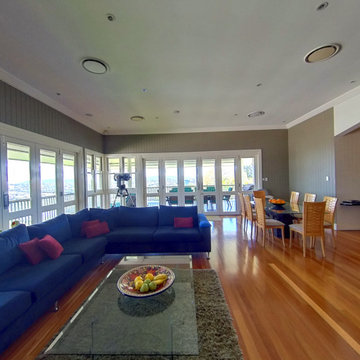
Large modern living room area. Timber flooring, high ceilings, grey walls and french doors. Brisbane House Extension by Birchall & Partners Architects.
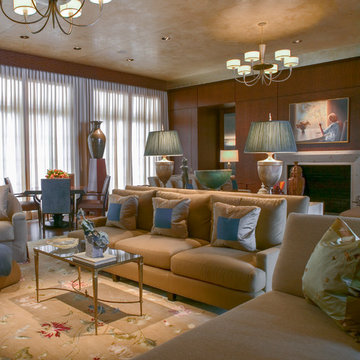
他の地域にある巨大なコンテンポラリースタイルのおしゃれなリビング (茶色い壁、無垢フローリング、標準型暖炉、石材の暖炉まわり、埋込式メディアウォール、茶色い床、折り上げ天井、板張り壁) の写真
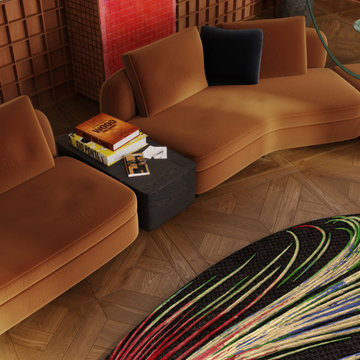
In 17th century Isaac Newton identified the colors (red, orange, yellow, green, blue, indigo, and violet) that make up the visible spectrum. And as his discovery at a time shocked the world and became a first step for a new era of discoveries and world evolution, we believe that the new Electric collection, creation of which is based on a solid theory of photon spectrum and physical characteristics of 4 speeds of rays which travel between Gamma as form of nuclear and cosmic radiation to infrared rays, a result of movement of lower-energy photons, will become a breakthrough of contemporary interior design.
This collection reflects a principally new approach to perception of rug in interior making it an art object at the first place. Nevertheless, very important value that remains untouched whatever we do and however futuristic our works are is extreme care about ecologic background and sustainability of our product. Through all the history of Atelier Tapis Rouge each of our rugs has been manually drawn by the team of our designers and afterwards tinted and knotted by hands of best Nepalese craftsmen, who carefully maintain tradition of rug knotting throughout the centuries.
The world has gone through a very hard time during last 2 years and perception of things, behavior, philosophic approach of people has changed drastically. We all need a recharge of energy and inspiration to restart our live paths in a new reality and there is no better place where we get energetic feed as home and family. Therefore, having created Electtrico we meant to boost the homes with warm solar energy – eternal source of life and continuity and we believe that it is a good start for new conquests.
Designed by Natalia Enze
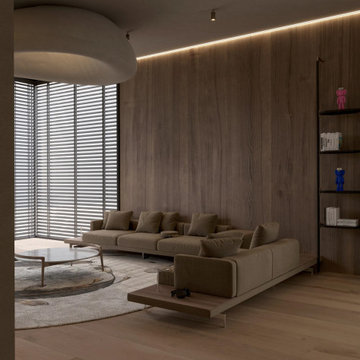
This minimalist living space exudes contemporary elegance with its harmonious wood textures and muted color palette. The unique suspended ceiling feature pairs beautifully with the ambient linear lighting, setting a tranquil mood. Plush seating, artistic accents, and a strategically placed window lend an airy and sophisticated ambiance to the room.
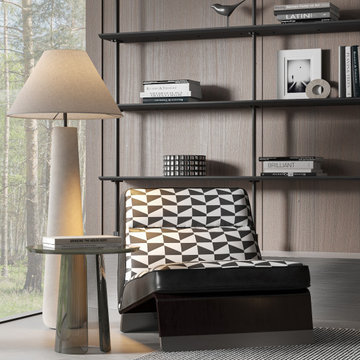
モスクワにある高級な広いコンテンポラリースタイルのおしゃれなリビング (グレーの壁、コンクリートの床、吊り下げ式暖炉、石材の暖炉まわり、壁掛け型テレビ、グレーの床、表し梁、板張り壁) の写真
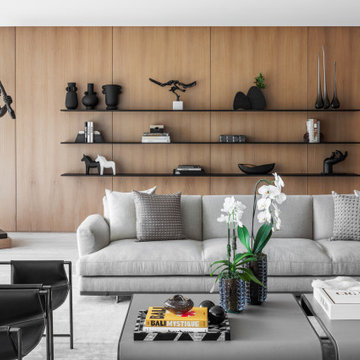
artwork, Aventura, French oak, luxury, natural, organic tones, sophistication, stone, wood walls, Poltrona Frau
マイアミにあるコンテンポラリースタイルのおしゃれなリビング (茶色い壁、グレーの床、板張り壁) の写真
マイアミにあるコンテンポラリースタイルのおしゃれなリビング (茶色い壁、グレーの床、板張り壁) の写真
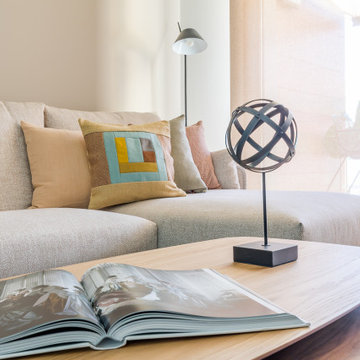
El salón-comedor, de forma alargada, se divide visualmente mediante un panel alistonado con iluminación en la pared, que nos sitúa en cada espacio de manera independiente. Los muebles de diseño se convierten en protagonistas de la decoración, dando al espacio un aire completamente sofisticado.
コンテンポラリースタイルのリビング (茶色い壁、グレーの壁、マルチカラーの壁、板張り壁) の写真
8
